Kitchen with an Integrated Sink and Open Cabinets Design Ideas
Refine by:
Budget
Sort by:Popular Today
141 - 160 of 545 photos
Item 1 of 3
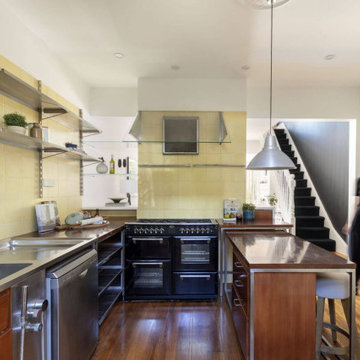
Contemporary l-shaped kitchen in Sydney with an integrated sink, open cabinets, stainless steel cabinets, stainless steel benchtops, yellow splashback, black appliances, medium hardwood floors and with island.
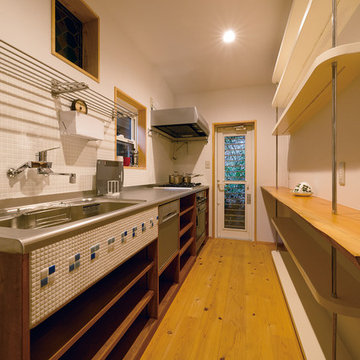
Design ideas for an asian single-wall kitchen in Other with an integrated sink, open cabinets, stainless steel benchtops, medium hardwood floors, a peninsula and brown floor.
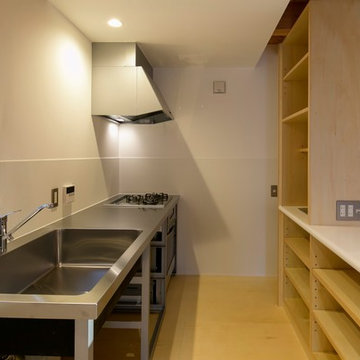
This is an example of a single-wall kitchen in Other with an integrated sink, open cabinets, stainless steel cabinets and stainless steel benchtops.
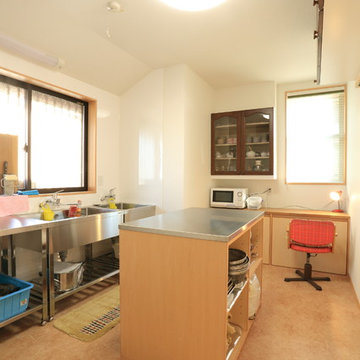
Design ideas for a large asian galley separate kitchen in Other with an integrated sink, open cabinets, dark wood cabinets, stainless steel benchtops, white appliances, with island, white splashback, ceramic splashback and vinyl floors.
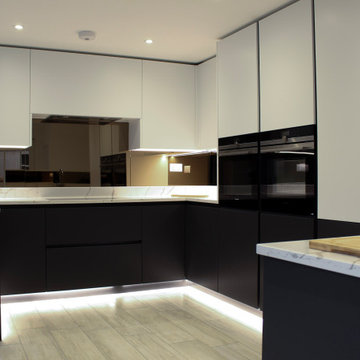
Design ideas for a mid-sized contemporary galley open plan kitchen in Other with an integrated sink, open cabinets, black cabinets, quartzite benchtops, metallic splashback, mirror splashback, stainless steel appliances, linoleum floors, a peninsula, brown floor, white benchtop and timber.
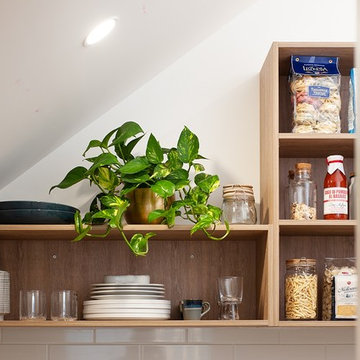
Zesta Kitchens
Photo of an expansive scandinavian galley open plan kitchen in Melbourne with an integrated sink, open cabinets, light wood cabinets, quartz benchtops, grey splashback, marble splashback, black appliances, light hardwood floors, with island and grey benchtop.
Photo of an expansive scandinavian galley open plan kitchen in Melbourne with an integrated sink, open cabinets, light wood cabinets, quartz benchtops, grey splashback, marble splashback, black appliances, light hardwood floors, with island and grey benchtop.
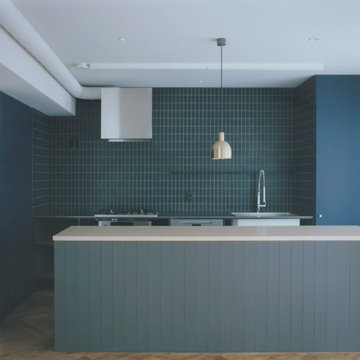
Photo of a mid-sized scandinavian galley separate kitchen in Other with an integrated sink, open cabinets, wood benchtops, black splashback, porcelain splashback, stainless steel appliances, plywood floors, with island, beige floor, beige benchtop and wallpaper.
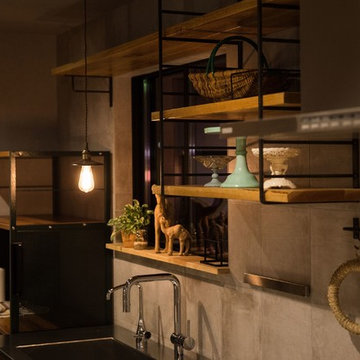
This is an example of an industrial single-wall open plan kitchen in Other with an integrated sink, open cabinets, medium wood cabinets, stainless steel benchtops, porcelain splashback, stainless steel appliances and porcelain floors.
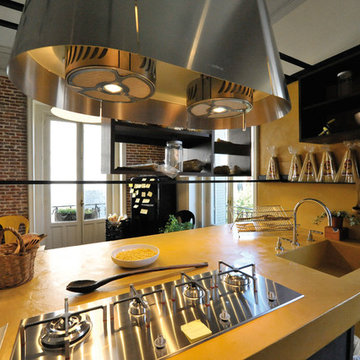
Casa Decor is an architecture and interior design fair that gives opportunity to many professionals and companies to create within a month spaces to live inside of a completely empty building.
This kitchen project called "Past-IT. Hands made ideas" was born from the idea of creating a two-soul ambient, one strongly industrial, the other more handcrafted.
Steel, brick and concrete were mixed in a receipe of true original taste and a pure italian spirit. With the name "past-IT" that recalls the mamme who wisely created the home-made pasta.
The furniture were over the same lane: the suspended kitchen cabinets with a steel rail system as well as the traditional oven. Everything moves around the human, and not the opposite; a way of making more dynamic and contemporary the most creative space of the house: the kitchen.
Find our more about Simona at her HOUZZ profile!
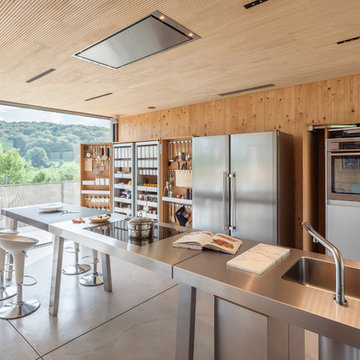
Photo of a modern galley kitchen in Other with an integrated sink, open cabinets, medium wood cabinets, stainless steel benchtops, concrete floors, with island, grey floor and grey benchtop.
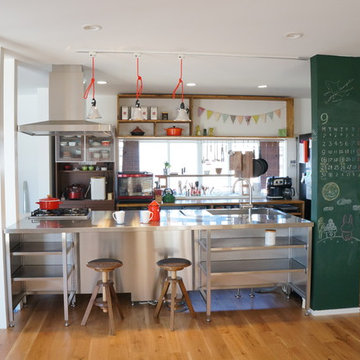
Industrial galley open plan kitchen in Other with an integrated sink, open cabinets, stainless steel benchtops, medium hardwood floors, with island and brown floor.
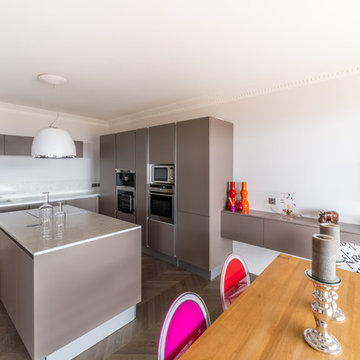
Design ideas for a large contemporary single-wall open plan kitchen in Nice with white splashback, light hardwood floors, with island, an integrated sink, open cabinets, quartzite benchtops and panelled appliances.
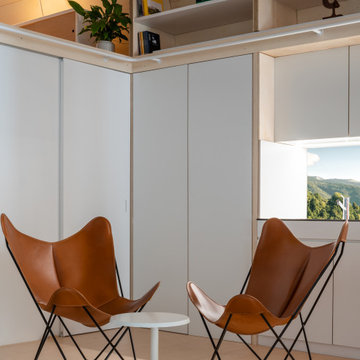
Photo of a small modern open plan kitchen in Other with an integrated sink, open cabinets, light wood cabinets, laminate benchtops, white splashback, timber splashback, stainless steel appliances, light hardwood floors, no island, brown floor, white benchtop and vaulted.
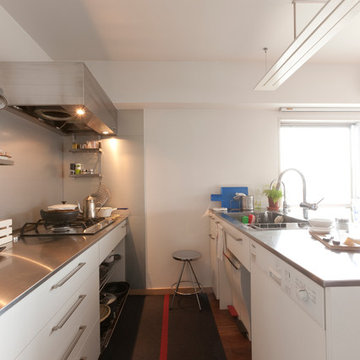
Photo by Junichi Harano
Design ideas for a small galley open plan kitchen in Tokyo with an integrated sink, open cabinets, stainless steel benchtops, white splashback, stainless steel appliances, medium hardwood floors and a peninsula.
Design ideas for a small galley open plan kitchen in Tokyo with an integrated sink, open cabinets, stainless steel benchtops, white splashback, stainless steel appliances, medium hardwood floors and a peninsula.
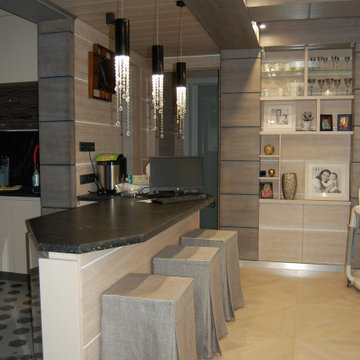
Квартира Москва ул. Чаянова 149,21 м2
Данная квартира создавалась строго для родителей большой семьи, где у взрослые могут отдыхать, работать, иметь строго своё пространство. Здесь есть - большая гостиная, спальня, обширные гардеробные , спортзал, 2 санузла, при спальне и при спортзале.
Квартира имеет свой вход из межквартирного холла, но и соединена с соседней, где находится общее пространство и детский комнаты.
По желанию заказчиков, большое значение уделено вариативности пространств. Так спортзал, при необходимости, превращается в ещё одну спальню, а обширная лоджия – в кабинет.
В оформлении применены в основном природные материалы, камень, дерево. Почти все предметы мебели изготовлены по индивидуальному проекту, что позволило максимально эффективно использовать пространство.
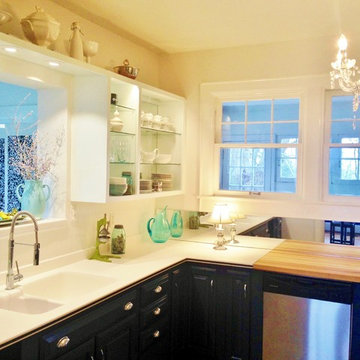
Dawn D Totty Designs-
Mirrored backsplash, custom inlayed butcher block, open concept cabinetry with mirrored backings, LED's, glass shelving, some with glass fronts & Swavorski Crystal pulls (far left corner), chandelier, integrated sink, chrome coil faucet, custom wood flooring, SS appl., & Staged.
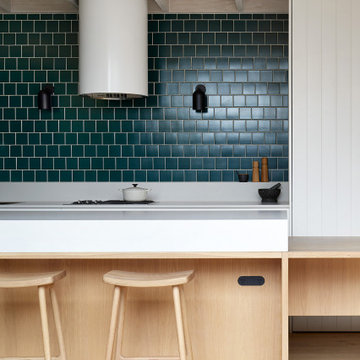
Small contemporary galley eat-in kitchen in Melbourne with an integrated sink, open cabinets, medium wood cabinets, solid surface benchtops, green splashback, ceramic splashback, stainless steel appliances, medium hardwood floors, with island, brown floor and white benchtop.
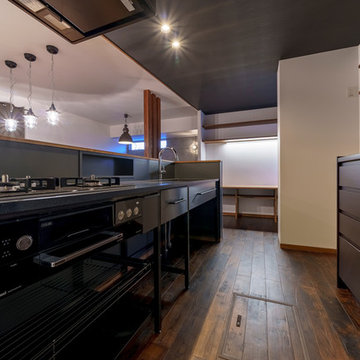
Photo by:大井川 茂兵衛
Inspiration for an industrial single-wall open plan kitchen in Other with an integrated sink, open cabinets, black cabinets, stainless steel benchtops, black splashback, black appliances, dark hardwood floors and brown floor.
Inspiration for an industrial single-wall open plan kitchen in Other with an integrated sink, open cabinets, black cabinets, stainless steel benchtops, black splashback, black appliances, dark hardwood floors and brown floor.
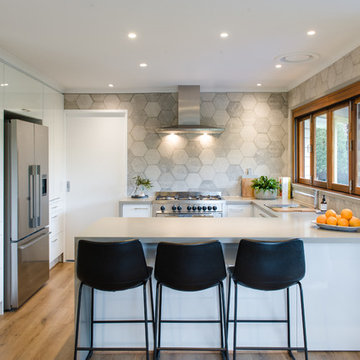
Zesta Kitchens
Mid-sized modern u-shaped kitchen in Melbourne with an integrated sink, open cabinets, white cabinets, quartz benchtops, grey splashback, stone tile splashback, stainless steel appliances, medium hardwood floors, with island and grey benchtop.
Mid-sized modern u-shaped kitchen in Melbourne with an integrated sink, open cabinets, white cabinets, quartz benchtops, grey splashback, stone tile splashback, stainless steel appliances, medium hardwood floors, with island and grey benchtop.
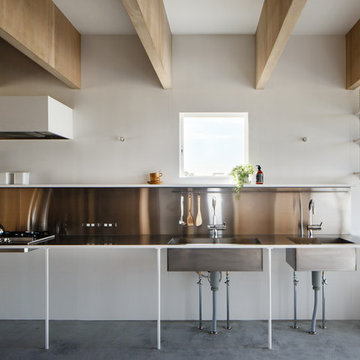
中村絵
Design ideas for an industrial single-wall kitchen in Other with an integrated sink, open cabinets, concrete floors, stainless steel benchtops, metallic splashback, no island, white cabinets and stainless steel appliances.
Design ideas for an industrial single-wall kitchen in Other with an integrated sink, open cabinets, concrete floors, stainless steel benchtops, metallic splashback, no island, white cabinets and stainless steel appliances.
Kitchen with an Integrated Sink and Open Cabinets Design Ideas
8