Kitchen with an Integrated Sink and Panelled Appliances Design Ideas
Refine by:
Budget
Sort by:Popular Today
121 - 140 of 6,298 photos
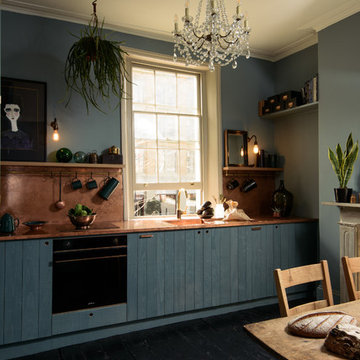
This is an example of a mid-sized modern eat-in kitchen in Other with an integrated sink, flat-panel cabinets, blue cabinets, copper benchtops, orange splashback, panelled appliances, painted wood floors, no island and black floor.
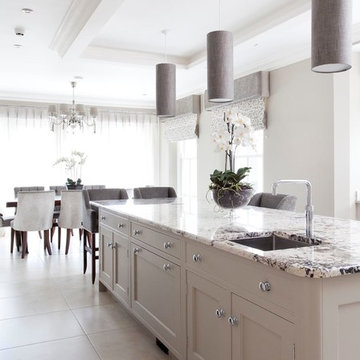
Designed for a classic style new build property set in the rolling countryside in Northern Ireland, this stunning solid wood kitchen has been handpanted in specially selected muted tones from Zoffany. A feature bulkhead has been created in the ceiling with shadow lighting - part of a bespoke ambient lighting package created by us. The kitchen has full walnut internals, and includes a Rangemaster range, Perrin & Rowe sinks and taps. A full height larder unit has also been specified, while a walk in pantry provides additional storage.
Images Infinity Media
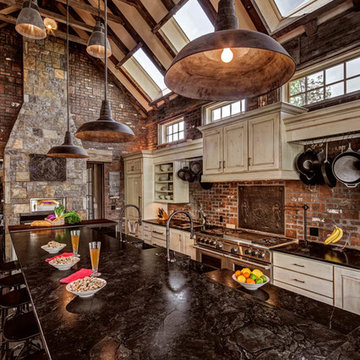
Blakely Photography
This is an example of a large country l-shaped open plan kitchen in Denver with an integrated sink, raised-panel cabinets, beige cabinets, red splashback, brick splashback, panelled appliances, dark hardwood floors, with island, brown floor and black benchtop.
This is an example of a large country l-shaped open plan kitchen in Denver with an integrated sink, raised-panel cabinets, beige cabinets, red splashback, brick splashback, panelled appliances, dark hardwood floors, with island, brown floor and black benchtop.
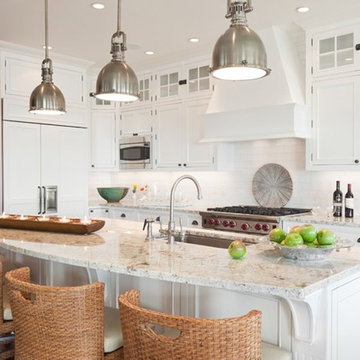
Falcon Industries built this oceanfront custom home for a lovely couple looking to heighten their vacation-home experience at the Jersey Shore. We collaborated with the very talented Richard Bubnowski Design and Elizabeth Gillin Interiors on the project. From coffered ceilings and custom trim to handcrafted details that our experienced team of carpenters executed from scratch, this home truly exudes the comforts of coastal living.
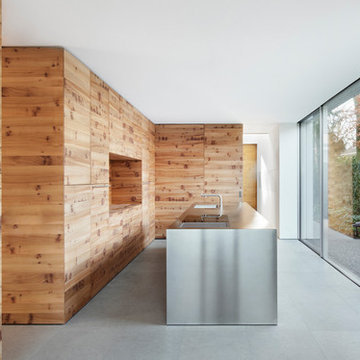
Photo of a mid-sized modern separate kitchen in Other with flat-panel cabinets, medium wood cabinets, stainless steel benchtops, with island, an integrated sink and panelled appliances.
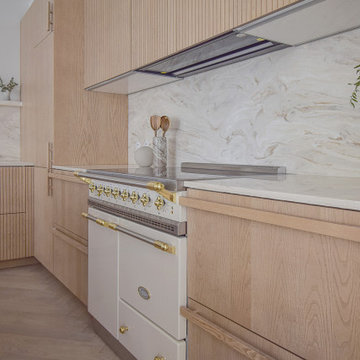
Design ideas for a large contemporary l-shaped open plan kitchen in Paris with an integrated sink, flat-panel cabinets, light wood cabinets, marble benchtops, beige splashback, marble splashback, panelled appliances, light hardwood floors, with island, beige floor and beige benchtop.
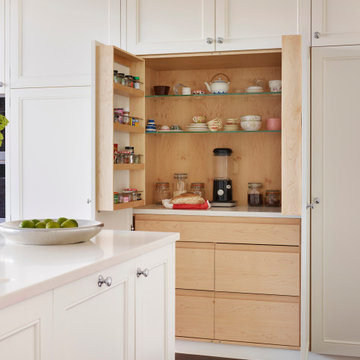
A full refurbishment of a beautiful four-storey Victorian town house in Holland Park. We had the pleasure of collaborating with the client and architects, Crawford and Gray, to create this classic full interior fit-out.
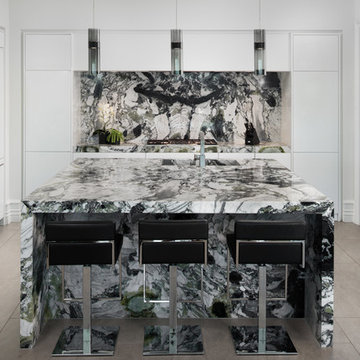
Design ideas for a contemporary separate kitchen in Phoenix with an integrated sink, flat-panel cabinets, white cabinets, multi-coloured splashback, stone slab splashback, with island, grey floor, multi-coloured benchtop and panelled appliances.
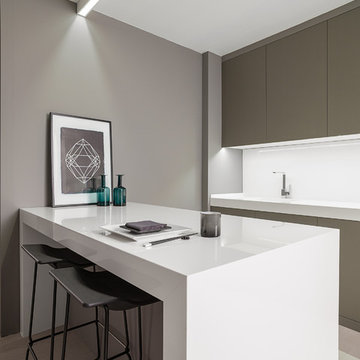
Pavimento porcelánico de gran formato XLIGHT Premium AGED Clay Nature by URBATEK - PORCELANOSA Grupo
Design ideas for a mid-sized modern galley kitchen in Other with an integrated sink, flat-panel cabinets, brown cabinets, white splashback, ceramic floors, beige floor, white benchtop, a peninsula and panelled appliances.
Design ideas for a mid-sized modern galley kitchen in Other with an integrated sink, flat-panel cabinets, brown cabinets, white splashback, ceramic floors, beige floor, white benchtop, a peninsula and panelled appliances.
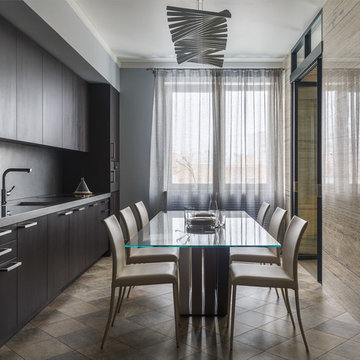
Фото - Сергей Красюк
Inspiration for a mid-sized contemporary single-wall eat-in kitchen in Moscow with an integrated sink, flat-panel cabinets, stainless steel benchtops, metallic splashback, panelled appliances, porcelain floors, no island, beige floor and dark wood cabinets.
Inspiration for a mid-sized contemporary single-wall eat-in kitchen in Moscow with an integrated sink, flat-panel cabinets, stainless steel benchtops, metallic splashback, panelled appliances, porcelain floors, no island, beige floor and dark wood cabinets.
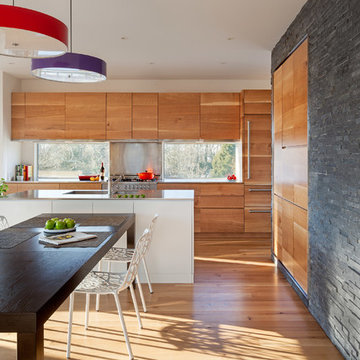
Chris Cooper
Inspiration for a contemporary galley eat-in kitchen in Providence with an integrated sink, flat-panel cabinets, medium wood cabinets, stainless steel benchtops, metal splashback, metallic splashback and panelled appliances.
Inspiration for a contemporary galley eat-in kitchen in Providence with an integrated sink, flat-panel cabinets, medium wood cabinets, stainless steel benchtops, metal splashback, metallic splashback and panelled appliances.
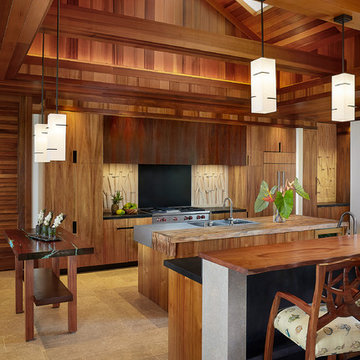
Photo of a large tropical galley open plan kitchen in Hawaii with an integrated sink, flat-panel cabinets, medium wood cabinets, wood benchtops, multi-coloured splashback, panelled appliances, limestone floors, multiple islands and limestone splashback.
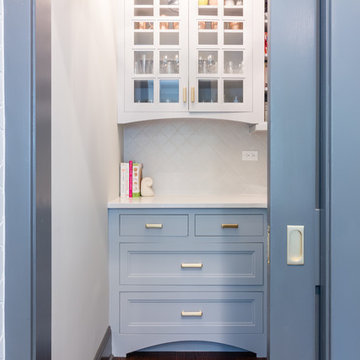
Photography by Lauren Nemtsev
Photo of a transitional u-shaped open plan kitchen in Boston with an integrated sink, shaker cabinets, blue cabinets, granite benchtops, white splashback, porcelain splashback, panelled appliances, dark hardwood floors, with island and brown floor.
Photo of a transitional u-shaped open plan kitchen in Boston with an integrated sink, shaker cabinets, blue cabinets, granite benchtops, white splashback, porcelain splashback, panelled appliances, dark hardwood floors, with island and brown floor.
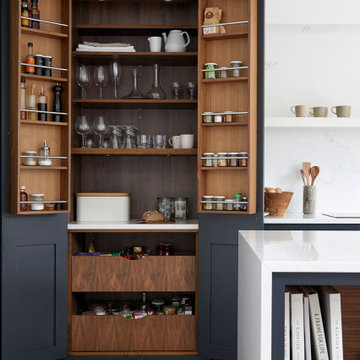
Large modern single-wall kitchen pantry in DC Metro with an integrated sink, shaker cabinets, blue cabinets, quartz benchtops, white splashback, engineered quartz splashback, panelled appliances, concrete floors, with island, grey floor and white benchtop.
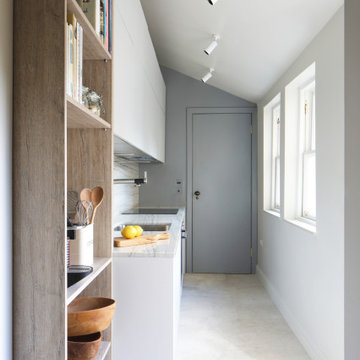
This contemporary kitchen was designed and installed by KCA as part of a renovation of the garden apartment in a Grade II listed property in New Town, Edinburgh by Barclay Interiors. The project has been shortlisted for an International Design and Architecture award.
As space was limited, the kitchen is built along one wall with two large windows to allow natural light to flow into the space. The light colour scheme ensures that the kitchen feels bright and also complements the overall interior design style of the apartment. Open shelving creates practical storage space, whilst creating an area to display objects and accessories that add personality to the kitchen.
The polished white Macaubus worktops complement the light colour scheme whilst adding interest and the horizontal veining enhances the feeling of space. As the apartment is a luxury holiday rental, the kitchen had to be easy to maintain and highly durable so handleless, laminate cabinetry was chosen.
To maintain the minimalist design, many of the appliances were integrated to hide them away with only the Siemens oven and induction hob on show. The kitchen cleverly conceals a fridge, washing machine and extractor, making this a compact yet highly functional kitchen.
Photography by James Balston Photography.
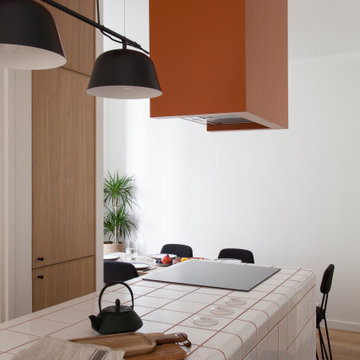
conception agence Épicène
photos Bertrand Fompeyrine
Inspiration for a mid-sized scandinavian single-wall open plan kitchen in Paris with an integrated sink, beaded inset cabinets, light wood cabinets, tile benchtops, grey splashback, panelled appliances, terra-cotta floors, with island, brown floor and white benchtop.
Inspiration for a mid-sized scandinavian single-wall open plan kitchen in Paris with an integrated sink, beaded inset cabinets, light wood cabinets, tile benchtops, grey splashback, panelled appliances, terra-cotta floors, with island, brown floor and white benchtop.
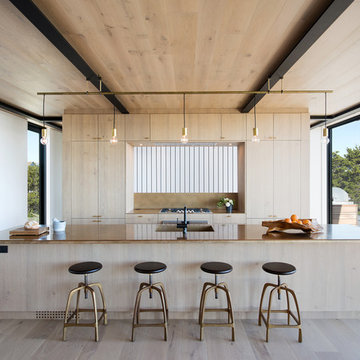
Photo credit: Bates Masi + Architects
Photo of a modern galley open plan kitchen in New York with an integrated sink, flat-panel cabinets, light wood cabinets, panelled appliances, light hardwood floors and with island.
Photo of a modern galley open plan kitchen in New York with an integrated sink, flat-panel cabinets, light wood cabinets, panelled appliances, light hardwood floors and with island.
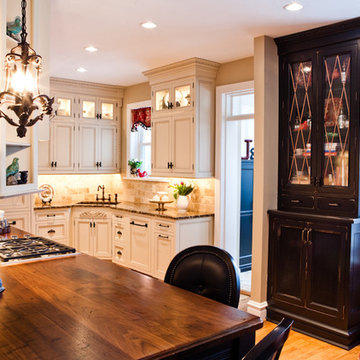
Denash Photography, Designed by Jenny Rausch
Kitchen view of angled corner granite undermount sink. Wood paneled refrigerator, wood flooring, island wood countertop, perimeter granite countertop, inset cabinetry, and decorative accents.

This small kitchen is simple and functional to suit the needs of the owner who loves cooking. Fitted with integrated appliances and a good balance of storage and open display. The light blue pendants just frame the island and are a nod to the dining area wall colour.
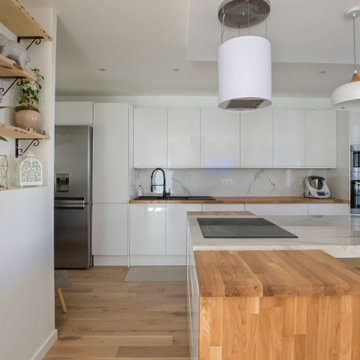
Très belle cuisine blanche spacieuse et lumineuse.
Le sol a été entièrement refait. Grand îlot central avec cuisson intégrée hotte suspendu.
Photo of a large contemporary single-wall open plan kitchen in Paris with an integrated sink, flat-panel cabinets, white cabinets, wood benchtops, white splashback, marble splashback, panelled appliances, light hardwood floors, with island, brown floor and brown benchtop.
Photo of a large contemporary single-wall open plan kitchen in Paris with an integrated sink, flat-panel cabinets, white cabinets, wood benchtops, white splashback, marble splashback, panelled appliances, light hardwood floors, with island, brown floor and brown benchtop.
Kitchen with an Integrated Sink and Panelled Appliances Design Ideas
7