Kitchen with an Integrated Sink and Panelled Appliances Design Ideas
Refine by:
Budget
Sort by:Popular Today
41 - 60 of 6,323 photos
Item 1 of 3
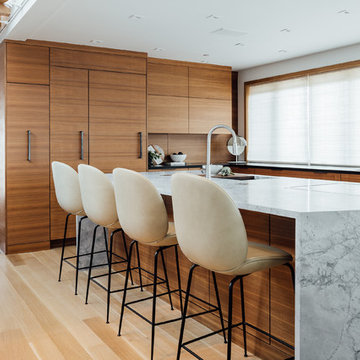
Inspiration for a large contemporary l-shaped open plan kitchen in Salt Lake City with an integrated sink, flat-panel cabinets, medium wood cabinets, marble benchtops, panelled appliances, light hardwood floors, with island, grey benchtop and beige floor.

Herringbone timber flooring has been used in the space, bringing a traditional element to the home, which works beautiful combined with the more contemporary handleless kitchen in white. Open shelving in the large kitchen island displays a light timber interior, adding to the layers of organic finishes in the space. Having a large island keeps the kitchen open and bright, flowing nicely from this work area into the dining space and then outside. The alcove storage in the kitchen wall adds a decorative as well as a practical touch, with the black of the wall sconces either side tying in with the patio doors.
Photographs by Helen Rayner
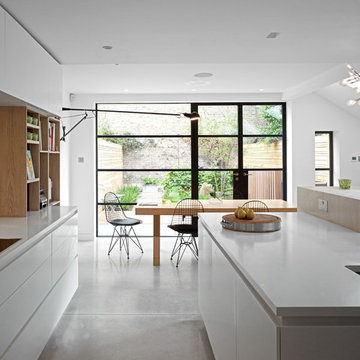
Mid-sized contemporary galley eat-in kitchen in London with an integrated sink, flat-panel cabinets, white cabinets, solid surface benchtops, white splashback, panelled appliances, concrete floors, with island and grey floor.
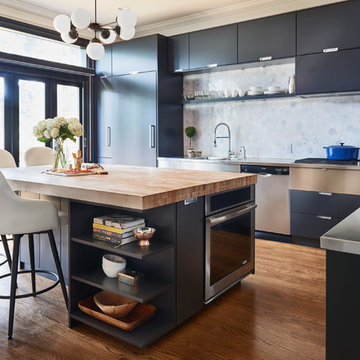
Perfect for entertaining, this cook’s kitchen provides all of the kitchen amenities within easy proximity. Finishes marry sleek, matte charcoal flat-front cabinetry and stainless steel countertops with the authenticity of wood and marble materials.
Photgraphy: Mark Olson
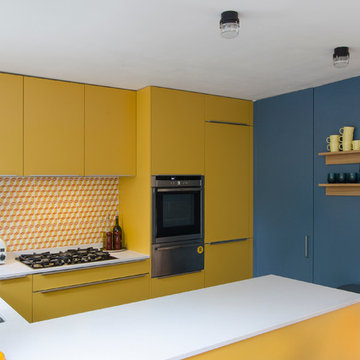
The kitchen in this remodeled 1960s house is colour-blocked against a blue panelled wall which hides a pantry. White quartz worktop bounces dayight around the kitchen. Geometric splash back adds interest. The encaustic tiles are handmade in Spain. The U-shape of this kitchen creates a "peninsula" which is used daily for preparing food but also doubles as a breakfast bar.
Photo: Frederik Rissom
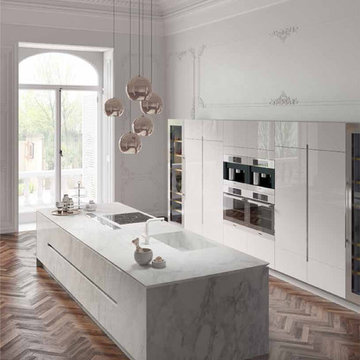
Calacatta Marble
Calacatta Marble Finish in Base Island Units and Worktop 45degree edge, overlaping Sides.
Lacquered Concrete Finish to Tall Units.
Inspiration for an expansive contemporary single-wall open plan kitchen in London with an integrated sink, flat-panel cabinets, white cabinets, marble benchtops, panelled appliances, medium hardwood floors and with island.
Inspiration for an expansive contemporary single-wall open plan kitchen in London with an integrated sink, flat-panel cabinets, white cabinets, marble benchtops, panelled appliances, medium hardwood floors and with island.
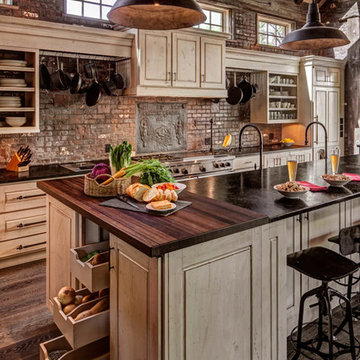
Blakely Photography
Large country l-shaped open plan kitchen in Denver with raised-panel cabinets, panelled appliances, dark hardwood floors, with island, an integrated sink, beige cabinets, red splashback, brick splashback, brown floor and black benchtop.
Large country l-shaped open plan kitchen in Denver with raised-panel cabinets, panelled appliances, dark hardwood floors, with island, an integrated sink, beige cabinets, red splashback, brick splashback, brown floor and black benchtop.

Complete renovation of Wimbledon townhome.
Features include:
vintage Holophane pendants
Stone splashback by Gerald Culliford
custom cabinetry
Artwork by Shirin Tabeshfar

Design ideas for a large contemporary l-shaped open plan kitchen in Paris with an integrated sink, flat-panel cabinets, light wood cabinets, marble benchtops, beige splashback, marble splashback, panelled appliances, light hardwood floors, with island, beige floor and beige benchtop.

This open-plan kitchen diner is the hub of the house. We kept the country Cotswolds feel but incorporated some contemporary elements to update the decor, playing with the colours that the owner particularly loves, blue and green. The large round table fits up to 10 people, ideal for large diner parties from day time to evening.

Cuisine entièrement rénovée et ouverte sur la pièce de vie, plan en corian gris silver et crédence en zelliges blanc rosé, dans le ton du mur rose pâle du fond.
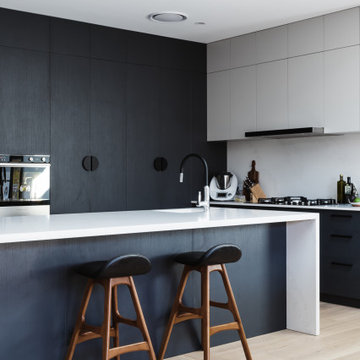
Design ideas for a large contemporary l-shaped kitchen in Moscow with black cabinets, light hardwood floors, white benchtop, white splashback, an integrated sink, flat-panel cabinets, panelled appliances, with island and beige floor.
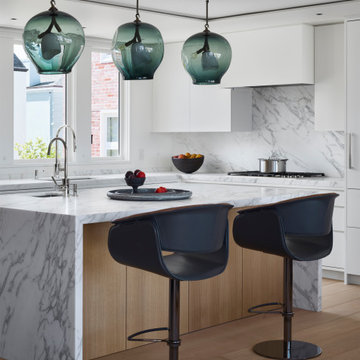
For this classic San Francisco William Wurster house, we complemented the iconic modernist architecture, urban landscape, and Bay views with contemporary silhouettes and a neutral color palette. We subtly incorporated the wife's love of all things equine and the husband's passion for sports into the interiors. The family enjoys entertaining, and the multi-level home features a gourmet kitchen, wine room, and ample areas for dining and relaxing. An elevator conveniently climbs to the top floor where a serene master suite awaits.
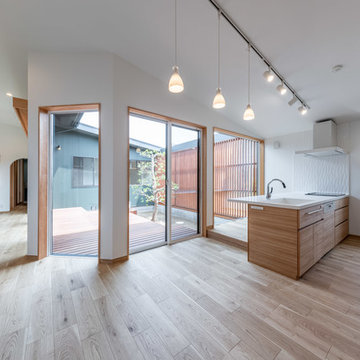
中庭を中心にダイニングキッチンとリビングをL字に配した開放的な大空間。大きな開口部で、どこにいても家族の様子が伺える。中庭は子供や猫たちの格好の遊び場。フェンスは猫が脱走しない高さや桟の間隔、足がかりを作らないように、などの工夫がされている。
Mid-sized scandinavian single-wall open plan kitchen in Other with an integrated sink, solid surface benchtops, white splashback, ceramic splashback, plywood floors, a peninsula, white benchtop, medium wood cabinets, panelled appliances, brown floor and wallpaper.
Mid-sized scandinavian single-wall open plan kitchen in Other with an integrated sink, solid surface benchtops, white splashback, ceramic splashback, plywood floors, a peninsula, white benchtop, medium wood cabinets, panelled appliances, brown floor and wallpaper.
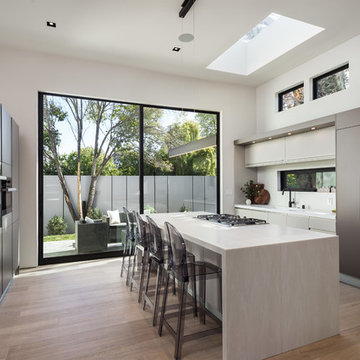
Design ideas for an expansive contemporary galley eat-in kitchen in San Diego with an integrated sink, flat-panel cabinets, brown cabinets, solid surface benchtops, white splashback, porcelain splashback, panelled appliances, light hardwood floors, with island and beige floor.
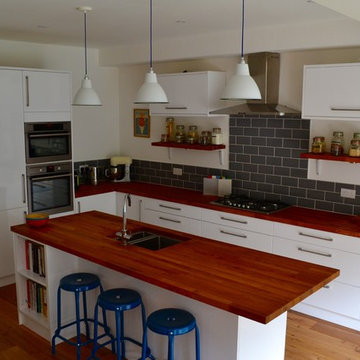
Emma Juner
This is an example of a mid-sized contemporary l-shaped open plan kitchen in London with an integrated sink, flat-panel cabinets, white cabinets, wood benchtops, grey splashback, subway tile splashback, panelled appliances, medium hardwood floors and with island.
This is an example of a mid-sized contemporary l-shaped open plan kitchen in London with an integrated sink, flat-panel cabinets, white cabinets, wood benchtops, grey splashback, subway tile splashback, panelled appliances, medium hardwood floors and with island.
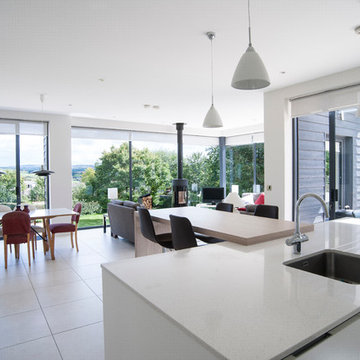
Photo of a mid-sized contemporary single-wall open plan kitchen in London with an integrated sink, flat-panel cabinets, white cabinets, marble benchtops, white splashback, stone slab splashback, panelled appliances, ceramic floors and with island.
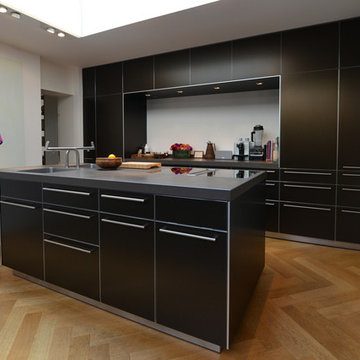
Mid-sized contemporary kitchen in Dusseldorf with flat-panel cabinets, black cabinets, panelled appliances, light hardwood floors, with island and an integrated sink.
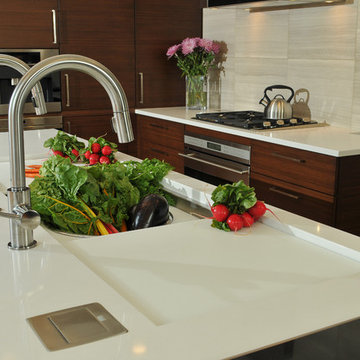
Free ebook, Creating the Ideal Kitchen. DOWNLOAD NOW
Collaborations are typically so fruitful and this one was no different. The homeowners started by hiring an architect to develop a vision and plan for transforming their very traditional brick home into a contemporary family home full of modern updates. The Kitchen Studio of Glen Ellyn was hired to provide kitchen design expertise and to bring the vision to life.
The bamboo cabinetry and white Ceasarstone countertops provide contrast that pops while the white oak floors and limestone tile bring warmth to the space. A large island houses a Galley Sink which provides a multi-functional work surface fantastic for summer entertaining. And speaking of summer entertaining, a new Nana Wall system — a large glass wall system that creates a large exterior opening and can literally be opened and closed with one finger – brings the outdoor in and creates a very unique flavor to the space.
Matching bamboo cabinetry and panels were also installed in the adjoining family room, along with aluminum doors with frosted glass and a repeat of the limestone at the newly designed fireplace.
Designed by: Susan Klimala, CKD, CBD
Photography by: Carlos Vergara
For more information on kitchen and bath design ideas go to: www.kitchenstudio-ge.com
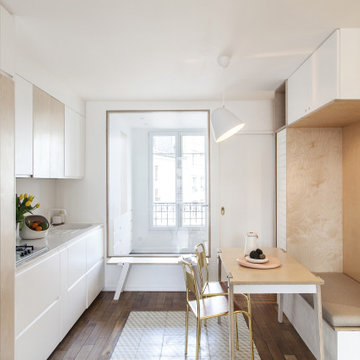
Photo : BCDF Studio
This is an example of a mid-sized scandinavian single-wall eat-in kitchen in Paris with an integrated sink, flat-panel cabinets, white cabinets, quartzite benchtops, white splashback, engineered quartz splashback, panelled appliances, medium hardwood floors, no island, brown floor and white benchtop.
This is an example of a mid-sized scandinavian single-wall eat-in kitchen in Paris with an integrated sink, flat-panel cabinets, white cabinets, quartzite benchtops, white splashback, engineered quartz splashback, panelled appliances, medium hardwood floors, no island, brown floor and white benchtop.
Kitchen with an Integrated Sink and Panelled Appliances Design Ideas
3