Kitchen with an Integrated Sink and Recessed-panel Cabinets Design Ideas
Refine by:
Budget
Sort by:Popular Today
21 - 40 of 2,439 photos
Item 1 of 3
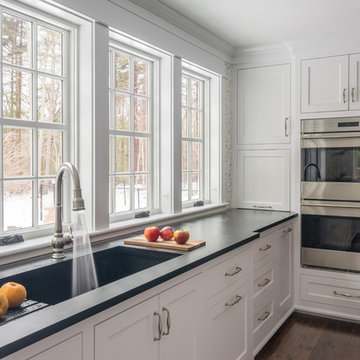
An integrated custom soapstone sink is a show stopper in this kitchen, a built-in sloped drainboard is stylish and functional. Brazilian Barroca soapstone is quiet matte black with some veining.
Classic white kitchen designed and built by Jewett Farms + Co. Functional for family life with a design that will stand the test of time. White cabinetry, soapstone perimeter counters and marble island top. Hand scraped walnut floors. Walnut drawer interiors and walnut trim on the range hood. Many interior details, check out the rest of the project photos to see them all.

This kitchen was very 1980s and the homeowners were ready for a change. As amateur chefs, they had a lot of requests and appliances to accommodate but we were up for the challenge. Taking the kitchen back down to the studs, we began to open up their kitchen while providing them plenty of storage to conceal their bulk storage and many small appliances. Replacing their existing refrigerator with a panel-ready column refrigerator and freezer, helped keep the sleek look of the cabinets without being disrupted by appliances. The vacuum sealer drawer is an integrated part as well, hidden by the matching cabinet drawer front. Even the beverage cooler has a door that matches the cabinetry of the island. The stainless, professional-grade gas range stands out amongst the white cabinets and its brass touches match the cabinet hardware, faucet, pot-filler, and veining through the quartzite. The show-stopper of this kitchen is this amazing book-matched quartzite with its deep blues and brass veining and this incredible sink that was created out of it as well, to continue the continuity of this kitchen. The enormous island is covered with the same stone but with the dark wood, it provides a dramatic flair. The mercury glass pendants, do not distract but complete the look.
Photographer: Michael Hunter Photography

Wine refrigerators, Coffee bar, and storage in the kitchen
Inspiration for a large mediterranean eat-in kitchen in Orange County with an integrated sink, recessed-panel cabinets, light wood cabinets, quartzite benchtops, white splashback, ceramic splashback, stainless steel appliances, limestone floors, with island, grey floor, green benchtop and exposed beam.
Inspiration for a large mediterranean eat-in kitchen in Orange County with an integrated sink, recessed-panel cabinets, light wood cabinets, quartzite benchtops, white splashback, ceramic splashback, stainless steel appliances, limestone floors, with island, grey floor, green benchtop and exposed beam.
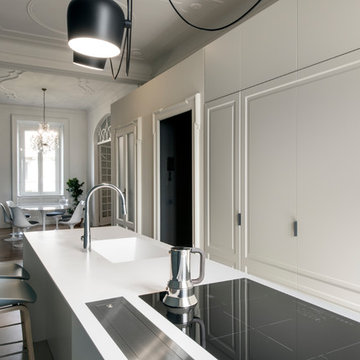
prospettiva dalla cucina: in primo piano il bancone dell'isola con i fuochi a induzione in vetro nero, la cappa ad estrazione dal piano della "guggenau"; tutto il volume dell'isola realizzato in corian di DuPont compreso il lavello integrato. Alle spalle il volume che si stacca dal soffitto per poter vedere i decori dei soffitti che comprende la cucina, l'ingresso (nero) e la porta del ripostiglio
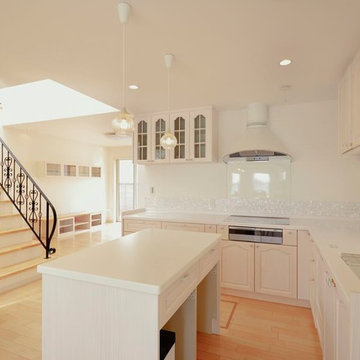
広々とした作業スペースを確保した、奥様こだわりの海外製キッチン。
リビング扉は、バラ模様のステンドグラスと陶器の取っ手を組み合わせ、タモの木で制作したオリジナルです。
Traditional l-shaped open plan kitchen in Tokyo Suburbs with with island, an integrated sink, recessed-panel cabinets, white cabinets, white splashback, medium hardwood floors, stainless steel appliances and beige floor.
Traditional l-shaped open plan kitchen in Tokyo Suburbs with with island, an integrated sink, recessed-panel cabinets, white cabinets, white splashback, medium hardwood floors, stainless steel appliances and beige floor.
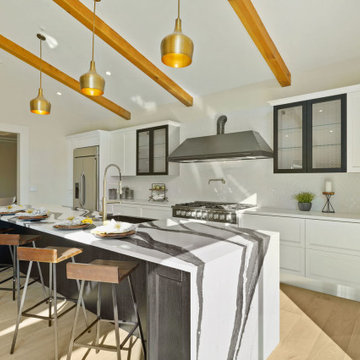
Cucina ad isola con bancone snack e lavello integrato - fotografia del cliente
Photo of an expansive modern galley open plan kitchen in San Francisco with an integrated sink, recessed-panel cabinets, white cabinets, quartz benchtops, white splashback, ceramic splashback, stainless steel appliances, light hardwood floors, with island, white benchtop and exposed beam.
Photo of an expansive modern galley open plan kitchen in San Francisco with an integrated sink, recessed-panel cabinets, white cabinets, quartz benchtops, white splashback, ceramic splashback, stainless steel appliances, light hardwood floors, with island, white benchtop and exposed beam.
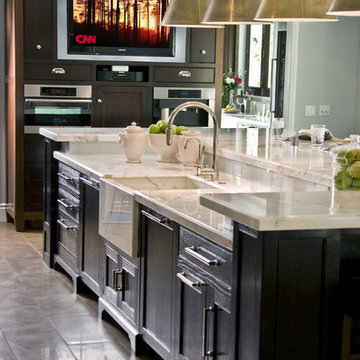
This is an example of a traditional kitchen in Los Angeles with an integrated sink, recessed-panel cabinets, dark wood cabinets and marble benchtops.
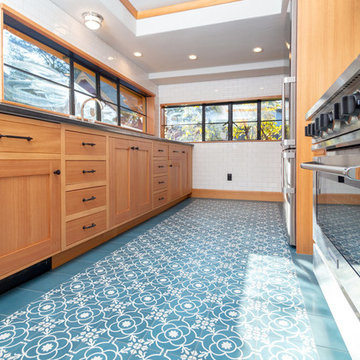
Inspiration for a mid-sized arts and crafts galley separate kitchen in Portland with an integrated sink, recessed-panel cabinets, light wood cabinets, quartzite benchtops, white splashback, subway tile splashback, stainless steel appliances, cement tiles, no island, blue floor and black benchtop.
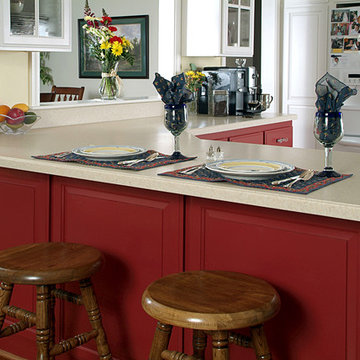
Photo of a mid-sized traditional l-shaped eat-in kitchen in San Diego with an integrated sink, recessed-panel cabinets, red cabinets, solid surface benchtops, beige splashback, white appliances, medium hardwood floors and no island.
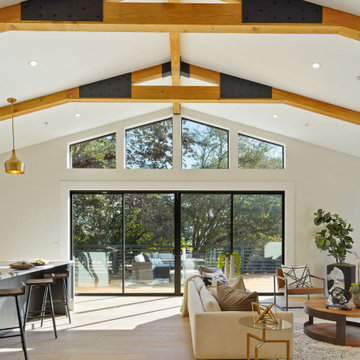
Villa con grande open space, dettaglio del salotto con cucina - fotografia cliente
Design ideas for an expansive modern galley open plan kitchen in San Francisco with an integrated sink, recessed-panel cabinets, white cabinets, quartz benchtops, white splashback, ceramic splashback, stainless steel appliances, light hardwood floors, with island, white benchtop and exposed beam.
Design ideas for an expansive modern galley open plan kitchen in San Francisco with an integrated sink, recessed-panel cabinets, white cabinets, quartz benchtops, white splashback, ceramic splashback, stainless steel appliances, light hardwood floors, with island, white benchtop and exposed beam.
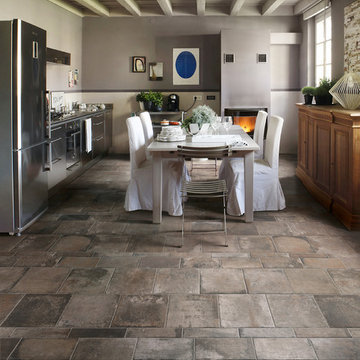
Photo Credit by: Sant'Agostino Ceramiche
Terre Nuove draws inspiration from the centuries-old technique of handmade cotto. Designed for floors and wall coverings, Terre Nuove tiles creates a new modern aesthetic vision of classic “cotto”.
Tileshop
1005 Harrison Street
Berkeley, CA 94710
Other Locations: San Jose and Van Nuys (Los Angeles)
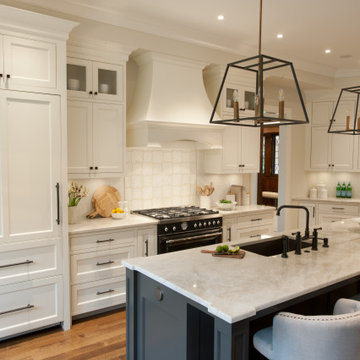
Mid-sized traditional galley eat-in kitchen in Boston with an integrated sink, recessed-panel cabinets, white cabinets, marble benchtops, multi-coloured splashback, marble splashback, panelled appliances, medium hardwood floors, with island, brown floor, multi-coloured benchtop and coffered.
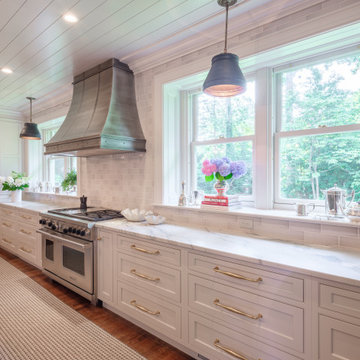
The elegant look of grey is hot in kitchen design; a pop of color to base cabinets or center island adds visual interest to your design. This kitchen also features integrated appliances and hidden storage. The open concept floor plan opens up to a breakfast area and butler's pantry. Ceramic subway tile, quartzite countertops and stainless steel appliances provide a sleek finish while the rich stain to the hardwood floors adds warmth to the space. Butler's pantry with walnut top and khaki sideboard with corbel accent bring a touch of drama to the design.
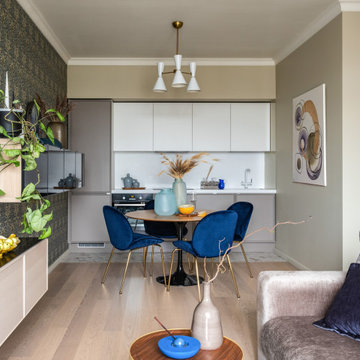
Гостиная, совмещенная с кухней. Круглый обеденный стол для сбора гостей. На стене слева подвесные шкафы с дверцами из черного стекла, за которыми организовано дополнительное хранение.
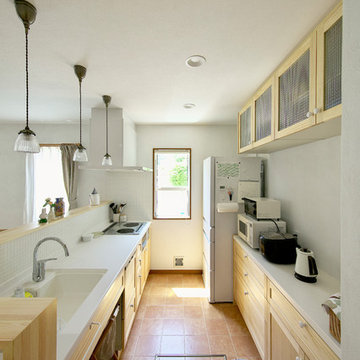
キッチンは弊社オリジナルキッチン。
Design ideas for a scandinavian galley open plan kitchen in Other with no island, an integrated sink, recessed-panel cabinets, light wood cabinets, white splashback, terra-cotta floors and brown floor.
Design ideas for a scandinavian galley open plan kitchen in Other with no island, an integrated sink, recessed-panel cabinets, light wood cabinets, white splashback, terra-cotta floors and brown floor.
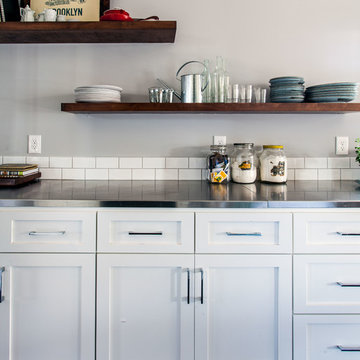
Steven Long Photography
Stainless steel counter tops with white subway tile backsplash
Inspiration for an industrial single-wall open plan kitchen in Nashville with an integrated sink, recessed-panel cabinets, white cabinets, stainless steel benchtops, white splashback, subway tile splashback, stainless steel appliances and dark hardwood floors.
Inspiration for an industrial single-wall open plan kitchen in Nashville with an integrated sink, recessed-panel cabinets, white cabinets, stainless steel benchtops, white splashback, subway tile splashback, stainless steel appliances and dark hardwood floors.
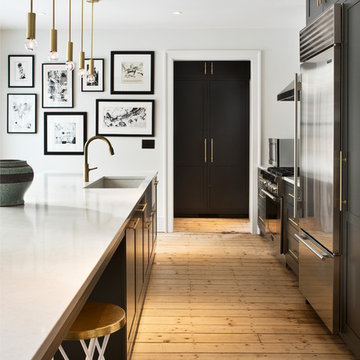
Photo of a transitional galley kitchen in New York with an integrated sink, recessed-panel cabinets, grey cabinets, stainless steel appliances, light hardwood floors, with island, beige floor and white benchtop.
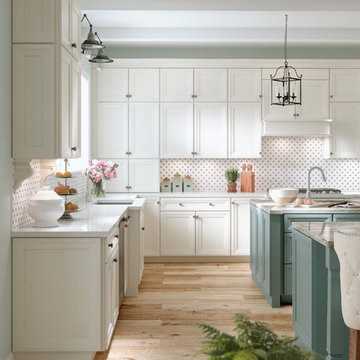
Traditional kitchen with classic matt cream doors and double island with teal matt doors. Oak wood flooring and granite worktops with integrated sinks. Also featuring cage lighting. CGI 2017, design by shadowlightgroup.com and all CG production by www.pikcells.com
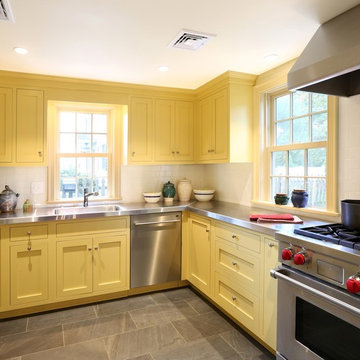
Bright yellow cabinets and stainless steel counters make this cozy kitchen special and easy to cook in. Looks out over lovely mature private garden.
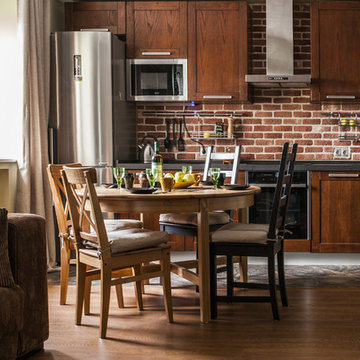
Photo by Valeria Zvezdochkina
This is an example of a mid-sized industrial single-wall open plan kitchen in Moscow with an integrated sink, medium wood cabinets, solid surface benchtops, stone tile splashback, recessed-panel cabinets, brown splashback and black appliances.
This is an example of a mid-sized industrial single-wall open plan kitchen in Moscow with an integrated sink, medium wood cabinets, solid surface benchtops, stone tile splashback, recessed-panel cabinets, brown splashback and black appliances.
Kitchen with an Integrated Sink and Recessed-panel Cabinets Design Ideas
2