Kitchen with an Integrated Sink and Soapstone Benchtops Design Ideas
Refine by:
Budget
Sort by:Popular Today
21 - 40 of 286 photos
Item 1 of 3
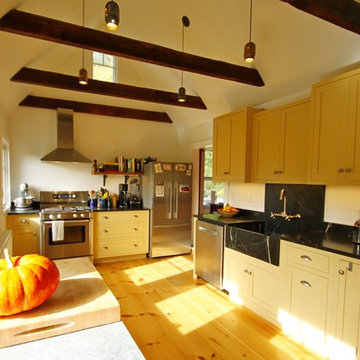
After: Whole kitchen with reclaimed lumber beams and lofted ceiling.
Photo by: Rob Ricketson
Photo of a country l-shaped kitchen in Burlington with an integrated sink, recessed-panel cabinets, yellow cabinets, soapstone benchtops, stone slab splashback, stainless steel appliances, light hardwood floors and no island.
Photo of a country l-shaped kitchen in Burlington with an integrated sink, recessed-panel cabinets, yellow cabinets, soapstone benchtops, stone slab splashback, stainless steel appliances, light hardwood floors and no island.
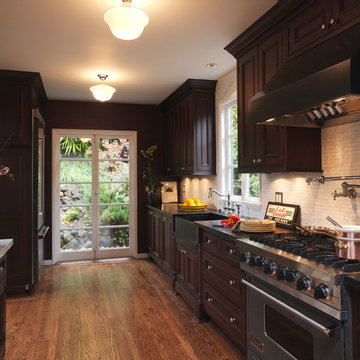
Andrew McKinney By choosing Viking appliances in graphite grey vs. stainless steel, the focus stays on the cabinets and back splash.
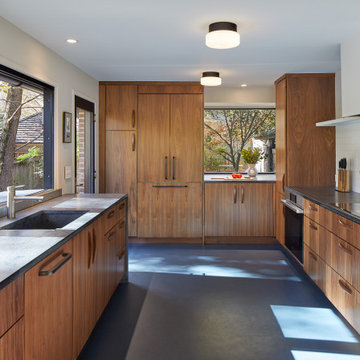
Inspiration for a midcentury kitchen in DC Metro with an integrated sink, flat-panel cabinets, medium wood cabinets, soapstone benchtops, white splashback, ceramic splashback, stainless steel appliances, linoleum floors, blue floor and grey benchtop.
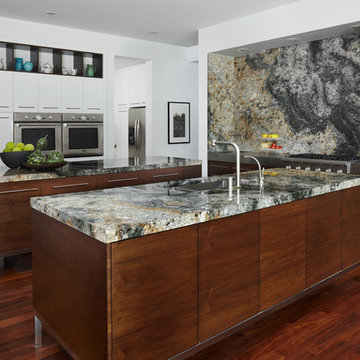
Modern kitchen in Detroit with an integrated sink, flat-panel cabinets, dark wood cabinets, soapstone benchtops, black splashback, stone slab splashback, stainless steel appliances, dark hardwood floors and multiple islands.
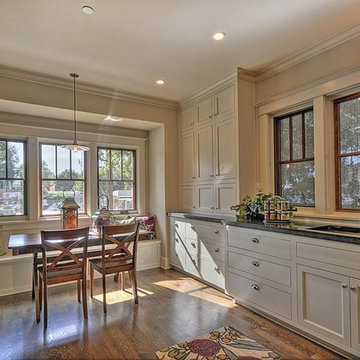
This is an example of an arts and crafts galley eat-in kitchen in Other with an integrated sink, recessed-panel cabinets, white cabinets, soapstone benchtops, grey splashback, ceramic splashback, stainless steel appliances and medium hardwood floors.
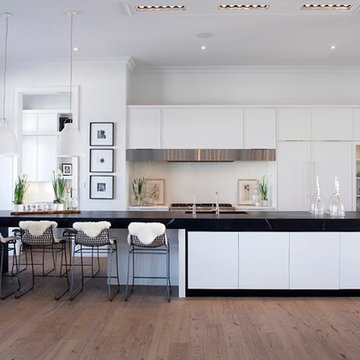
Design ideas for a transitional single-wall open plan kitchen in Toronto with an integrated sink, white cabinets, soapstone benchtops, white splashback, glass sheet splashback, panelled appliances, light hardwood floors and with island.
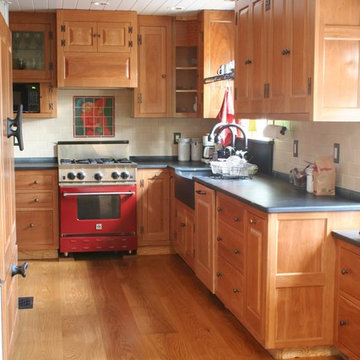
Select grade solid 3/4 inch thick wide plank White Oak flooring with ten inch face widths and average plank lengths of 8+ feet, clear satin poly finish. Always made in the USA. 4-6 week lead time. Call 1-800-928-9602. www.hullforest.com
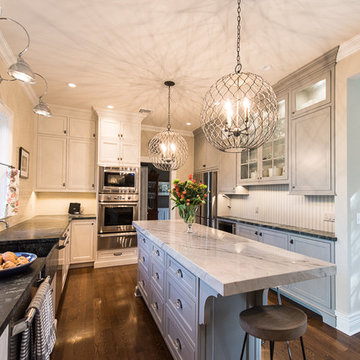
100 yr old farmhouse gets a new kitchen.
This is an example of a small country u-shaped separate kitchen in New York with an integrated sink, beaded inset cabinets, grey cabinets, soapstone benchtops, white splashback, ceramic splashback, stainless steel appliances, medium hardwood floors and with island.
This is an example of a small country u-shaped separate kitchen in New York with an integrated sink, beaded inset cabinets, grey cabinets, soapstone benchtops, white splashback, ceramic splashback, stainless steel appliances, medium hardwood floors and with island.
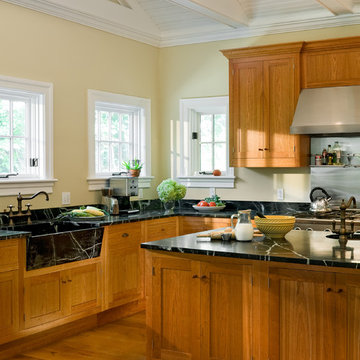
Kitchen/Family Room. Photographer: Rob Karosis
Inspiration for a country eat-in kitchen in New York with an integrated sink, shaker cabinets, medium wood cabinets and soapstone benchtops.
Inspiration for a country eat-in kitchen in New York with an integrated sink, shaker cabinets, medium wood cabinets and soapstone benchtops.
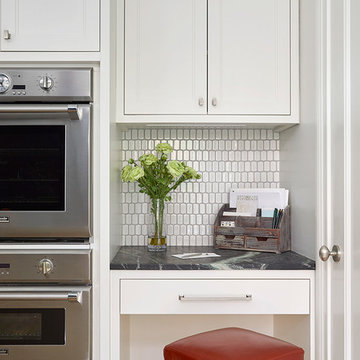
Office nook at kitchen
Photo of a mid-sized transitional l-shaped eat-in kitchen in New York with an integrated sink, shaker cabinets, green cabinets, soapstone benchtops, white splashback, ceramic splashback, stainless steel appliances, light hardwood floors, with island and brown floor.
Photo of a mid-sized transitional l-shaped eat-in kitchen in New York with an integrated sink, shaker cabinets, green cabinets, soapstone benchtops, white splashback, ceramic splashback, stainless steel appliances, light hardwood floors, with island and brown floor.
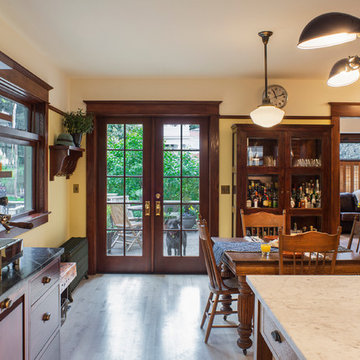
The original kitchen was disjointed and lacked connection to the home and its history. The remodel opened the room to other areas of the home by incorporating an unused breakfast nook and enclosed porch to create a spacious new kitchen. It features stunning soapstone counters and range splash, era appropriate subway tiles, and hand crafted floating shelves. Ceasarstone on the island creates a durable, hardworking surface for prep work. A black Blue Star range anchors the space while custom inset fir cabinets wrap the walls and provide ample storage. Great care was given in restoring and recreating historic details for this charming Foursquare kitchen.
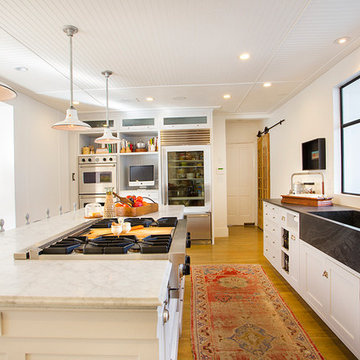
© Dana Miller, www.millerhallphoto.com
Inspiration for an eclectic kitchen in Los Angeles with an integrated sink, soapstone benchtops and white cabinets.
Inspiration for an eclectic kitchen in Los Angeles with an integrated sink, soapstone benchtops and white cabinets.
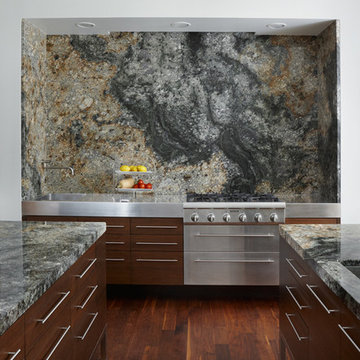
Modern kitchen in Detroit with an integrated sink, flat-panel cabinets, dark wood cabinets, soapstone benchtops, black splashback, stone slab splashback, stainless steel appliances, dark hardwood floors and multiple islands.
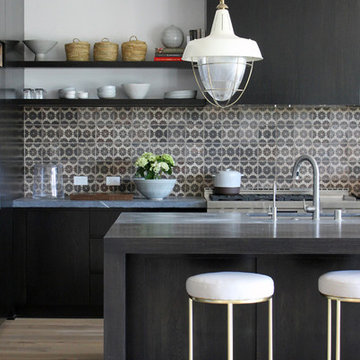
D. Gilbert
Inspiration for a beach style kitchen in Los Angeles with an integrated sink, flat-panel cabinets, black cabinets, soapstone benchtops, multi-coloured splashback, ceramic splashback, black appliances, light hardwood floors and with island.
Inspiration for a beach style kitchen in Los Angeles with an integrated sink, flat-panel cabinets, black cabinets, soapstone benchtops, multi-coloured splashback, ceramic splashback, black appliances, light hardwood floors and with island.
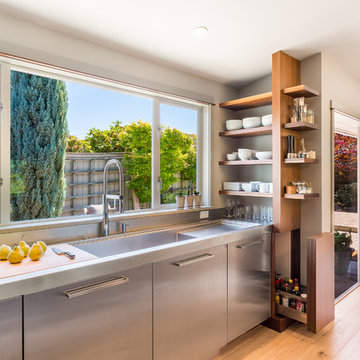
Cory Holland
Contemporary kitchen in Seattle with flat-panel cabinets, soapstone benchtops, an integrated sink, stainless steel cabinets and light hardwood floors.
Contemporary kitchen in Seattle with flat-panel cabinets, soapstone benchtops, an integrated sink, stainless steel cabinets and light hardwood floors.
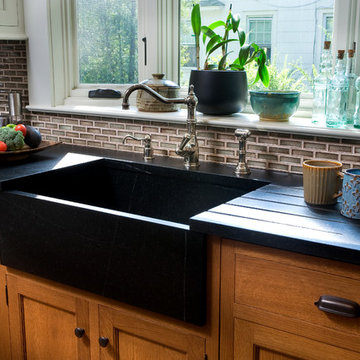
Bergen County, NJ -Transitional - Kitchen Designed by Toni Saccoman of The Hammer and Nail Inc.
Photography by: Steve Rossi
This Bergen County transitional kitchen features Barocca Soapstone countertops along with an integrated Soapstone Apron Front Sink and Drain Board. Rutt Handcrafted Cabinetry created Flawless Inset Cabinet Construction. The ceramic subway tile backsplash is made from crushed glass.
http://thehammerandnail.com
#ToniSaccoman #HNdesigns #KitchenDesign

Kitchen is Center
In our design to combine the apartments, we centered the kitchen - making it a dividing line between private and public space; vastly expanding the storage and work surface area. We discovered an existing unused roof penetration to run a duct to vent out a powerful kitchen hood.
The original bathroom skylight now illuminates the central kitchen space. Without changing the standard skylight size, we gave it architectural scale by carving out the ceiling to maximize daylight.
Light now dances off the vaulted, sculptural angles of the ceiling to bathe the entire space in natural light.
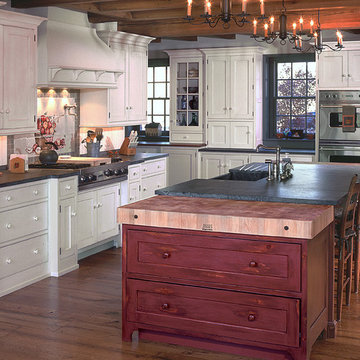
Large country u-shaped separate kitchen in Philadelphia with an integrated sink, recessed-panel cabinets, white cabinets, soapstone benchtops, grey splashback, stainless steel appliances, medium hardwood floors and with island.
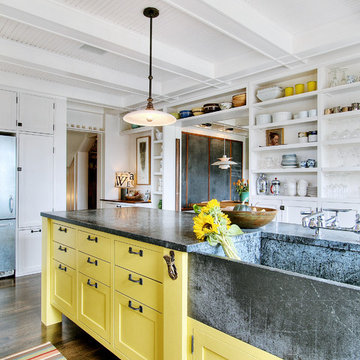
This is an example of an eclectic kitchen in Seattle with stainless steel appliances, an integrated sink, open cabinets, yellow cabinets and soapstone benchtops.
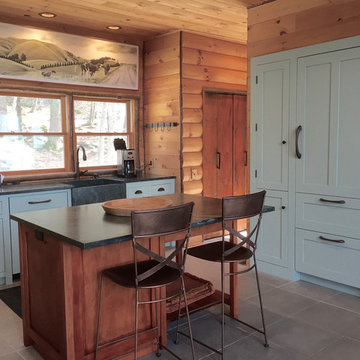
Cabin Kitchen
Photos: David Bowen
Design ideas for a small country l-shaped open plan kitchen in Bridgeport with an integrated sink, shaker cabinets, green cabinets, soapstone benchtops, beige splashback, porcelain splashback, panelled appliances, porcelain floors, with island and grey floor.
Design ideas for a small country l-shaped open plan kitchen in Bridgeport with an integrated sink, shaker cabinets, green cabinets, soapstone benchtops, beige splashback, porcelain splashback, panelled appliances, porcelain floors, with island and grey floor.
Kitchen with an Integrated Sink and Soapstone Benchtops Design Ideas
2