Kitchen with an Integrated Sink and Stainless Steel Benchtops Design Ideas
Refine by:
Budget
Sort by:Popular Today
81 - 100 of 5,027 photos
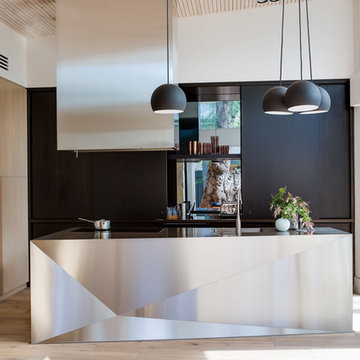
Inspiration for a contemporary kitchen in Sydney with black appliances, light hardwood floors, with island, an integrated sink, flat-panel cabinets and stainless steel benchtops.
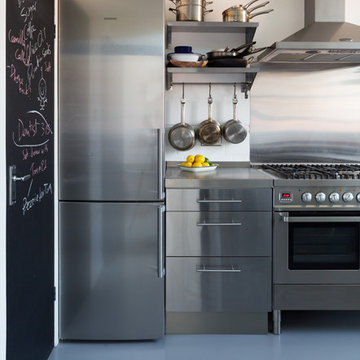
Paul Craig
Photo of a mid-sized scandinavian u-shaped separate kitchen in London with an integrated sink, flat-panel cabinets, stainless steel cabinets, stainless steel benchtops, white splashback, ceramic splashback, stainless steel appliances and no island.
Photo of a mid-sized scandinavian u-shaped separate kitchen in London with an integrated sink, flat-panel cabinets, stainless steel cabinets, stainless steel benchtops, white splashback, ceramic splashback, stainless steel appliances and no island.
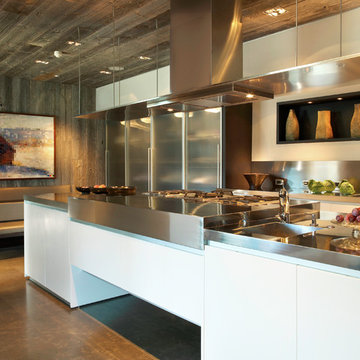
Jason Dewey
Design ideas for a mid-sized contemporary galley eat-in kitchen in Denver with an integrated sink, metal splashback, flat-panel cabinets, stainless steel benchtops, stainless steel appliances, concrete floors, with island and brown floor.
Design ideas for a mid-sized contemporary galley eat-in kitchen in Denver with an integrated sink, metal splashback, flat-panel cabinets, stainless steel benchtops, stainless steel appliances, concrete floors, with island and brown floor.
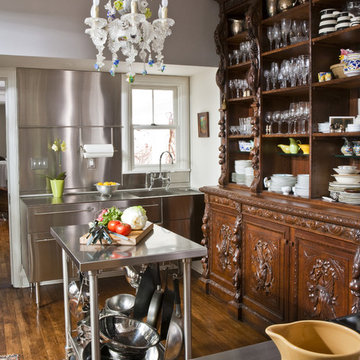
Design ideas for an eclectic kitchen in Other with stainless steel benchtops, an integrated sink, open cabinets, dark wood cabinets, metallic splashback and metal splashback.
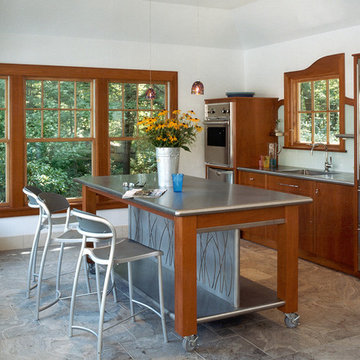
This is an example of a modern single-wall kitchen in Boston with stainless steel appliances, stainless steel benchtops, an integrated sink, flat-panel cabinets, dark wood cabinets, ceramic floors, with island and brown floor.
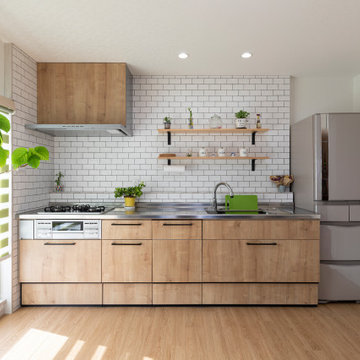
Photo of a mid-sized contemporary single-wall kitchen in Other with an integrated sink, flat-panel cabinets, beige cabinets, stainless steel benchtops, white splashback, subway tile splashback, stainless steel appliances, no island, beige floor and grey benchtop.
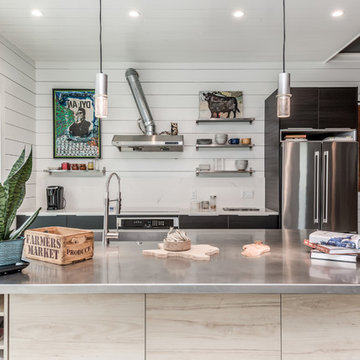
Organized Efficient Spaces for the Inner City Dwellers. 1 of 5 Floor Plans featured in the Nouveau Bungalow Line by Steven Allen Designs, LLC located in the out skirts of Garden Oaks. Features Nouveau Style Front Yard enclosed by a 8-10' fence + Sprawling Deck + 4 Panel Multi-Slide Glass Patio Doors + Designer Finishes & Fixtures + Quatz & Stainless Countertops & Backsplashes + Polished Concrete Floors + Textures Siding + Laquer Finished Interior Doors + Stainless Steel Appliances + Muli-Textured Walls & Ceilings to include Painted Shiplap, Stucco & Sheetrock + Soft Close Cabinet + Toe Kick Drawers + Custom Furniture & Decor by Steven Allen Designs, LLC.
***Check out https://www.nouveaubungalow.com for more details***
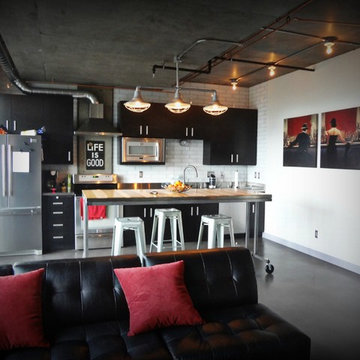
Kitchen backsplash provided by Cherry City Interiors & Design
Photo of a mid-sized industrial single-wall eat-in kitchen in Portland with an integrated sink, flat-panel cabinets, stainless steel benchtops, white splashback, stainless steel appliances, concrete floors, with island, black cabinets and subway tile splashback.
Photo of a mid-sized industrial single-wall eat-in kitchen in Portland with an integrated sink, flat-panel cabinets, stainless steel benchtops, white splashback, stainless steel appliances, concrete floors, with island, black cabinets and subway tile splashback.
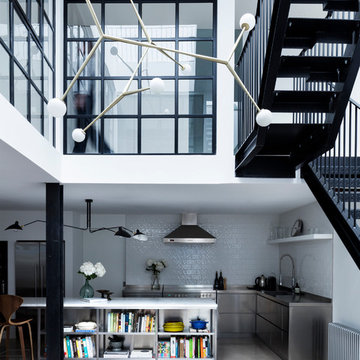
This former garment factory in Bethnal Green had previously been used as a commercial office before being converted into a large open plan live/work unit nearly ten years ago. The challenge: how to retain an open plan arrangement whilst creating defined spaces and adding a second bedroom.
By opening up the enclosed stairwell and incorporating the vertical circulation into the central atrium, we were able to add space, light and volume to the main living areas. Glazing is used throughout to bring natural light deeper into the floor plan, with obscured glass panels creating privacy for the fully refurbished bathrooms and bedrooms. The glazed atrium visually connects both floors whilst separating public and private spaces.
The industrial aesthetic of the original building has been preserved with a bespoke stainless steel kitchen, open metal staircase and exposed steel columns, complemented by the new metal-framed atrium glazing, and poured concrete resin floor.
Photographer: Rory Gardiner
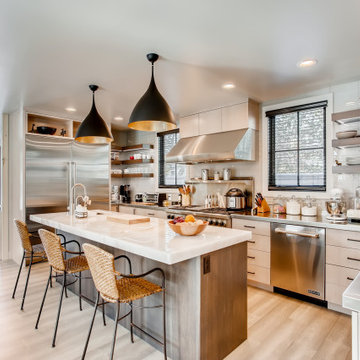
Perimeter - Quarter Sawn White Oak with a White Wash Stain
Island & Floating Shelves- Clear Hickory with a Maisey Grey Stain
This is an example of a contemporary u-shaped kitchen in Denver with an integrated sink, flat-panel cabinets, beige cabinets, stainless steel benchtops, white splashback, stainless steel appliances, with island and beige floor.
This is an example of a contemporary u-shaped kitchen in Denver with an integrated sink, flat-panel cabinets, beige cabinets, stainless steel benchtops, white splashback, stainless steel appliances, with island and beige floor.
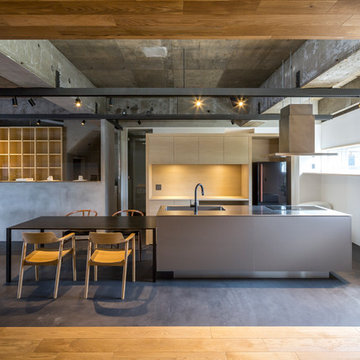
トーンが統一された
シックで落ち着いた雰囲気の空間。
インダストリアル調に仕上がっています。
Mid-sized industrial open plan kitchen in Tokyo Suburbs with an integrated sink, beaded inset cabinets, stainless steel cabinets, stainless steel benchtops, black appliances, concrete floors, with island, grey floor and grey benchtop.
Mid-sized industrial open plan kitchen in Tokyo Suburbs with an integrated sink, beaded inset cabinets, stainless steel cabinets, stainless steel benchtops, black appliances, concrete floors, with island, grey floor and grey benchtop.
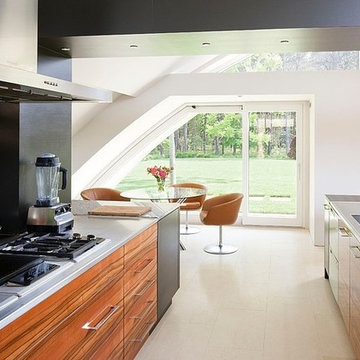
Image courtesy of MB Architecture
Photo of a large contemporary eat-in kitchen in Other with an integrated sink, stainless steel benchtops, black appliances and white floor.
Photo of a large contemporary eat-in kitchen in Other with an integrated sink, stainless steel benchtops, black appliances and white floor.
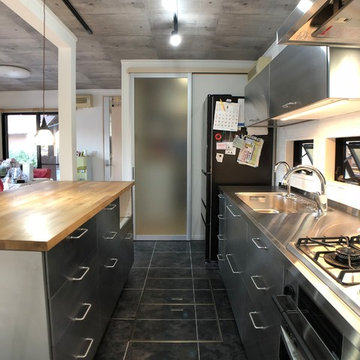
Industrial single-wall kitchen in Other with an integrated sink, flat-panel cabinets, stainless steel cabinets, stainless steel benchtops, with island, black floor and brown benchtop.
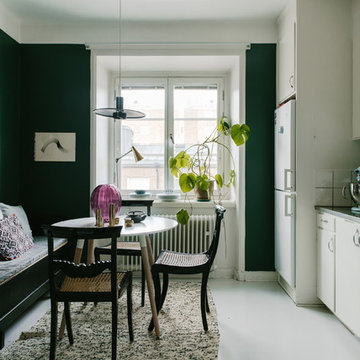
Nadja Endler © Houzz 2017
Photo of a mid-sized scandinavian single-wall open plan kitchen in Stockholm with flat-panel cabinets, white cabinets, stainless steel benchtops, white splashback, porcelain splashback, white appliances, concrete floors, no island, white floor and an integrated sink.
Photo of a mid-sized scandinavian single-wall open plan kitchen in Stockholm with flat-panel cabinets, white cabinets, stainless steel benchtops, white splashback, porcelain splashback, white appliances, concrete floors, no island, white floor and an integrated sink.
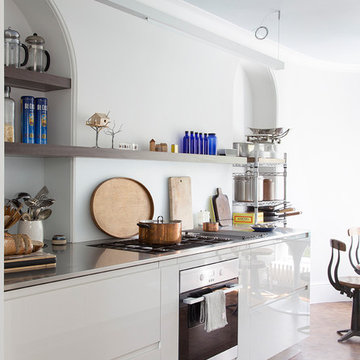
A subtle industrial feel has been achieved in this kitchen with a stainless steel worktop that seamlessly incorporates a gas hobs. Draws are made from Parapan acrylic in a light grey high gloss finish, keeping the entire look, fresh and bright. We supplied bespoke built-in shelving in a walnut veneer finish, providing a great contrast to the bright walls and cleverly highlighting the original arch.
David Giles
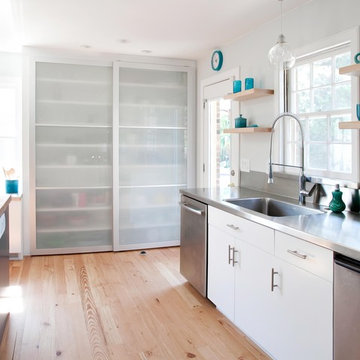
Island- Carbon finish with Shaker doorstyle
Kitchen Cabinetry- White finish with Contempo doors
Inspiration for a contemporary kitchen in Other with an integrated sink, stainless steel benchtops, flat-panel cabinets, white cabinets, metallic splashback, metal splashback and stainless steel appliances.
Inspiration for a contemporary kitchen in Other with an integrated sink, stainless steel benchtops, flat-panel cabinets, white cabinets, metallic splashback, metal splashback and stainless steel appliances.
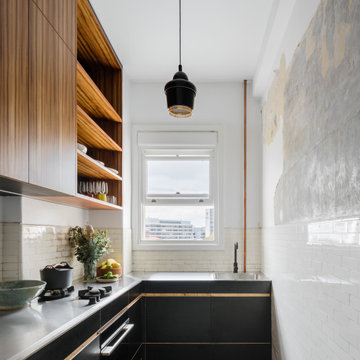
Design ideas for a small l-shaped separate kitchen in Sydney with an integrated sink, flat-panel cabinets, medium wood cabinets, stainless steel benchtops, white splashback, ceramic splashback, black appliances, terrazzo floors, no island, grey floor and grey benchtop.
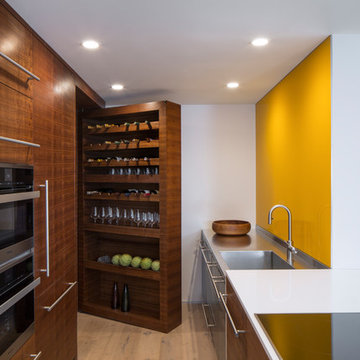
Art Gray Photography
Modern galley kitchen in Los Angeles with an integrated sink, flat-panel cabinets, medium wood cabinets, stainless steel benchtops, yellow splashback, glass sheet splashback, stainless steel appliances, light hardwood floors, a peninsula, beige floor and grey benchtop.
Modern galley kitchen in Los Angeles with an integrated sink, flat-panel cabinets, medium wood cabinets, stainless steel benchtops, yellow splashback, glass sheet splashback, stainless steel appliances, light hardwood floors, a peninsula, beige floor and grey benchtop.
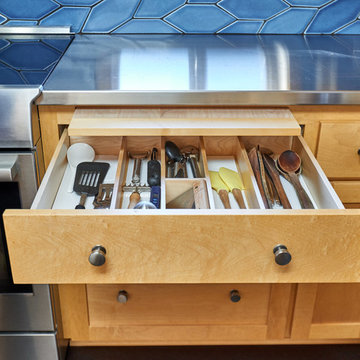
Details: Kitchen tools are organized and stored in divided sections here with a pull-out cutting board above. Elsewhere, knives, flatware and silverware are stored in similar custom-made drawers. The range at left has an induction cooktop.
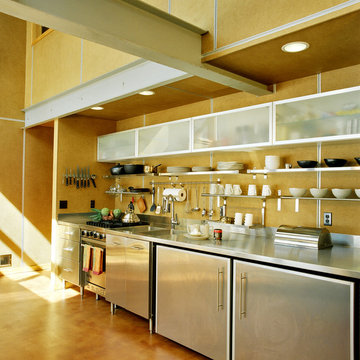
Embedded in a Colorado ski resort and accessible only via snowmobile during the winter season, this 1,000 square foot cabin rejects anything ostentatious and oversized, instead opting for a cozy and sustainable retreat from the elements.
This zero-energy grid-independent home relies greatly on passive solar siting and thermal mass to maintain a welcoming temperature even on the coldest days.
The Wee Ski Chalet was recognized as the Sustainability winner in the 2008 AIA Colorado Design Awards, and was featured in Colorado Homes & Lifestyles magazine’s Sustainability Issue.
Michael Shopenn Photography
Kitchen with an Integrated Sink and Stainless Steel Benchtops Design Ideas
5