Kitchen with an Integrated Sink and Stone Slab Splashback Design Ideas
Refine by:
Budget
Sort by:Popular Today
141 - 160 of 2,154 photos
Item 1 of 3
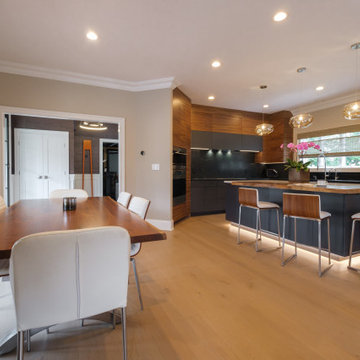
Full custom, contemporary, fully integrated, and push-to-open cabinetry was outfitted for this new kitchen in this beautiful colonial home. The earthy tones and materials used are a nice way to tie the traditional aspects of the home into the kitchen, with the client having such modern taste. The perimeter uppers are walnut, grain matched, while the lowers and island are a painted matte finish. The whole space has no hardware, with push to open fridge, and ovens and a knock to open dishwasher. Under cabinet lighting was integrated on the island for a floating glow and on the upper cabinets as well for utility lighting.
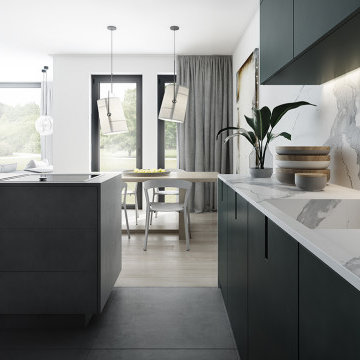
Experience opulence etched in stone with the captivating beauty of LAMINAM Bianco Statuario. The unique design in the stone transforms an everyday kitchen countertop, sink, and backsplash into a timeless work of art.
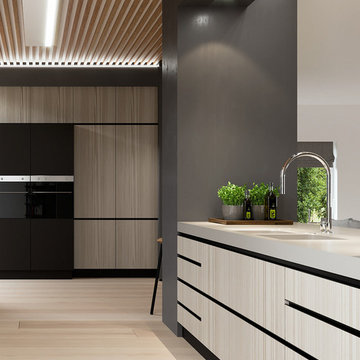
Modern modular cabinetry designed to integrate with the aesthetic of the entire home. Rich texture toffee pine contrasted with smooth matte graphite gray. Painted aluminum integrated recessed handles provide a modern and clean look.
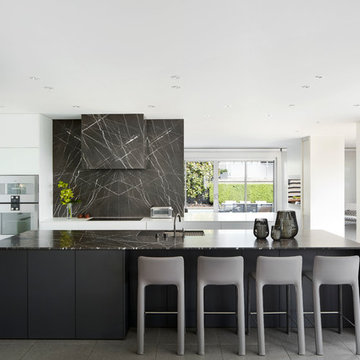
Image credit - Martin Tessler
Photo of a modern kitchen in Vancouver with an integrated sink, flat-panel cabinets, white cabinets, black splashback, stone slab splashback, with island, grey floor and black benchtop.
Photo of a modern kitchen in Vancouver with an integrated sink, flat-panel cabinets, white cabinets, black splashback, stone slab splashback, with island, grey floor and black benchtop.
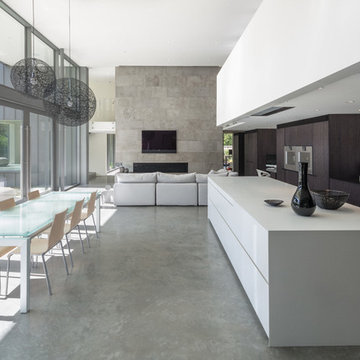
Mid-sized modern l-shaped separate kitchen in Houston with an integrated sink, shaker cabinets, beige cabinets, quartz benchtops, grey splashback, stone slab splashback, stainless steel appliances, travertine floors, with island and beige floor.
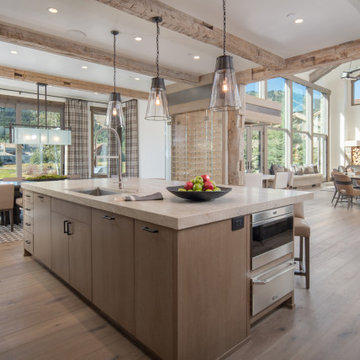
View from Kitchen facing Dining Room and Great Room spaces.
Inspiration for an expansive country l-shaped open plan kitchen with an integrated sink, flat-panel cabinets, light wood cabinets, quartzite benchtops, beige splashback, stone slab splashback, stainless steel appliances, light hardwood floors, with island, brown floor and beige benchtop.
Inspiration for an expansive country l-shaped open plan kitchen with an integrated sink, flat-panel cabinets, light wood cabinets, quartzite benchtops, beige splashback, stone slab splashback, stainless steel appliances, light hardwood floors, with island, brown floor and beige benchtop.
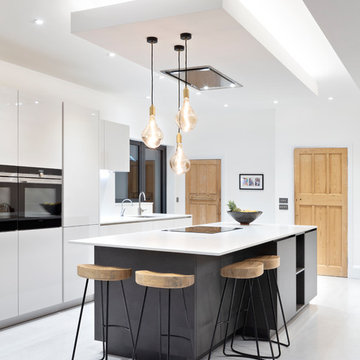
Design ideas for a mid-sized eclectic single-wall open plan kitchen in London with an integrated sink, flat-panel cabinets, grey cabinets, quartzite benchtops, grey splashback, stone slab splashback, black appliances, porcelain floors, with island, grey floor and grey benchtop.
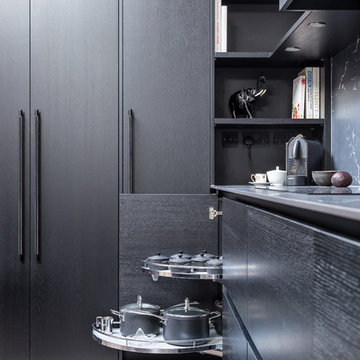
Lindy Cumings
Inspiration for a mid-sized industrial l-shaped open plan kitchen in London with an integrated sink, flat-panel cabinets, black cabinets, solid surface benchtops, black splashback, stone slab splashback, black appliances, medium hardwood floors, with island, beige floor and black benchtop.
Inspiration for a mid-sized industrial l-shaped open plan kitchen in London with an integrated sink, flat-panel cabinets, black cabinets, solid surface benchtops, black splashback, stone slab splashback, black appliances, medium hardwood floors, with island, beige floor and black benchtop.
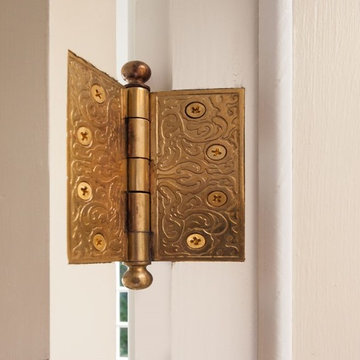
Another unique detail: decorative inlay hinges.
Inspiration for a large contemporary l-shaped eat-in kitchen in San Francisco with an integrated sink, glass-front cabinets, white cabinets, quartzite benchtops, multi-coloured splashback, stone slab splashback, stainless steel appliances, medium hardwood floors, with island and beige floor.
Inspiration for a large contemporary l-shaped eat-in kitchen in San Francisco with an integrated sink, glass-front cabinets, white cabinets, quartzite benchtops, multi-coloured splashback, stone slab splashback, stainless steel appliances, medium hardwood floors, with island and beige floor.
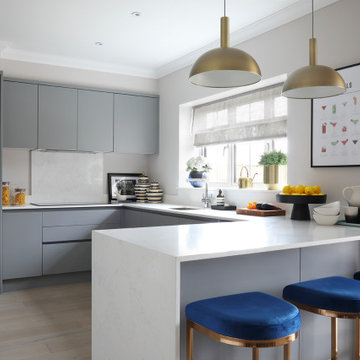
Open plan kitchen / dining & family room
Mid-sized contemporary u-shaped open plan kitchen in Essex with an integrated sink, flat-panel cabinets, grey cabinets, solid surface benchtops, white splashback, stone slab splashback, black appliances, light hardwood floors, grey floor, white benchtop and a peninsula.
Mid-sized contemporary u-shaped open plan kitchen in Essex with an integrated sink, flat-panel cabinets, grey cabinets, solid surface benchtops, white splashback, stone slab splashback, black appliances, light hardwood floors, grey floor, white benchtop and a peninsula.
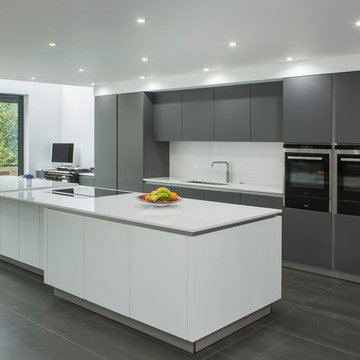
Photo of a large contemporary single-wall open plan kitchen in Essex with an integrated sink, flat-panel cabinets, grey cabinets, quartzite benchtops, white splashback, stone slab splashback, stainless steel appliances, porcelain floors and with island.
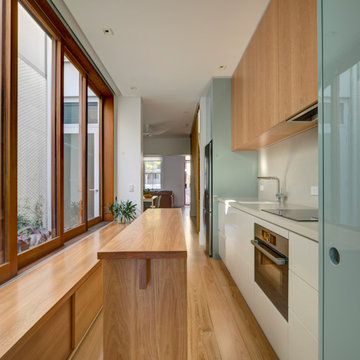
The area for the kitchen is very compact and has been designed to extend into the courtyard with a large operable window. A bench-seat doubles as both seat and storage with a custom made hardwood table that also forms part of the kitchen workspace.
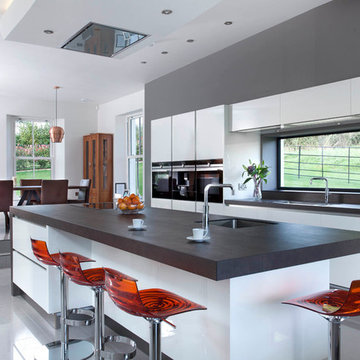
Stratos white contemporary gloss kitchen with Iron Copper ceramic work surfaces, custom drop down bulkhead and shadow lighting package.
Images Infinity Media
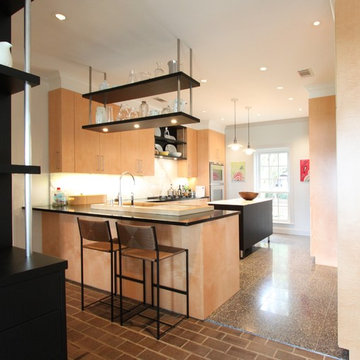
The suspended shelving above the sink was quite a challenge to engineer and build. The ebonized oak shelves are hung with all-thread sleeved by decorative stainless steel tubing. The wiring for the lights is also routed through the tubing. The same stainless steel and black details are repeated in the breakfast room built-in. - photos by Jim Farris
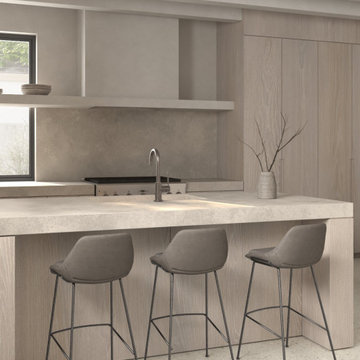
Inspiration for a mid-sized scandinavian u-shaped open plan kitchen in Phoenix with an integrated sink, flat-panel cabinets, light wood cabinets, concrete benchtops, grey splashback, stone slab splashback, stainless steel appliances, concrete floors, a peninsula, grey floor, grey benchtop and coffered.
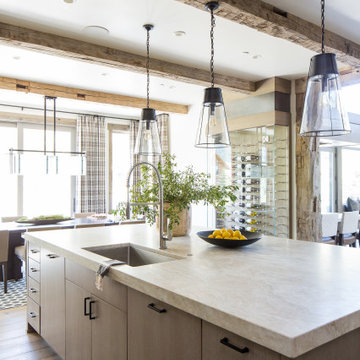
Mountain Modern Kitchen with natural sophisticated accents.
This is an example of a country l-shaped eat-in kitchen with an integrated sink, light wood cabinets, quartzite benchtops, beige splashback, stone slab splashback, stainless steel appliances, light hardwood floors, with island and beige benchtop.
This is an example of a country l-shaped eat-in kitchen with an integrated sink, light wood cabinets, quartzite benchtops, beige splashback, stone slab splashback, stainless steel appliances, light hardwood floors, with island and beige benchtop.
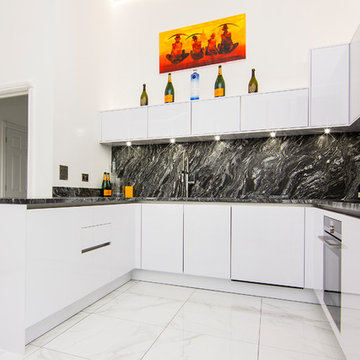
Design ideas for a small modern u-shaped open plan kitchen in Essex with an integrated sink, flat-panel cabinets, white cabinets, granite benchtops, black splashback, stone slab splashback, black appliances, porcelain floors, no island, white floor and black benchtop.

Kitchen is Center
In our design to combine the apartments, we centered the kitchen - making it a dividing line between private and public space; vastly expanding the storage and work surface area. We discovered an existing unused roof penetration to run a duct to vent out a powerful kitchen hood.
The original bathroom skylight now illuminates the central kitchen space. Without changing the standard skylight size, we gave it architectural scale by carving out the ceiling to maximize daylight.
Light now dances off the vaulted, sculptural angles of the ceiling to bathe the entire space in natural light.
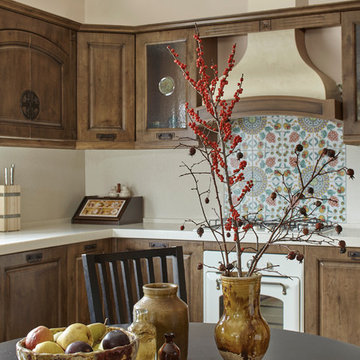
Мария Земляных
Mid-sized country galley kitchen in Moscow with raised-panel cabinets, medium wood cabinets, white splashback, white appliances, no island, an integrated sink, solid surface benchtops, stone slab splashback, ceramic floors and beige floor.
Mid-sized country galley kitchen in Moscow with raised-panel cabinets, medium wood cabinets, white splashback, white appliances, no island, an integrated sink, solid surface benchtops, stone slab splashback, ceramic floors and beige floor.
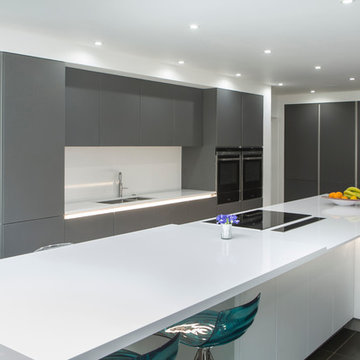
Inspiration for a large contemporary single-wall open plan kitchen in Essex with an integrated sink, flat-panel cabinets, grey cabinets, quartzite benchtops, white splashback, stone slab splashback, stainless steel appliances, porcelain floors and with island.
Kitchen with an Integrated Sink and Stone Slab Splashback Design Ideas
8