Kitchen with an Integrated Sink and Tile Benchtops Design Ideas
Refine by:
Budget
Sort by:Popular Today
41 - 60 of 240 photos
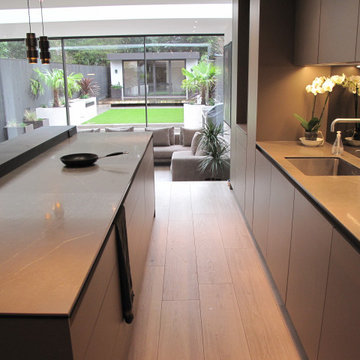
TPB Tech has been developing a range of induction cookware that is stronger, more efficient and more practical than other induction hobs on the market. TPB Tech countertops use an innovative multilayered material rendering it scratch-resistant, heat-resistant and non-porous, making it durable and easy to clean even after continuous use. In addition, our individual induction system and customisable designs allow you to create the specific induction cooktop most suitable for your personal needs. The TPB range of induction hobs makes it easy to prepare, cook and serve food in the same area, resulting in minimal space usage for maximum practicality.
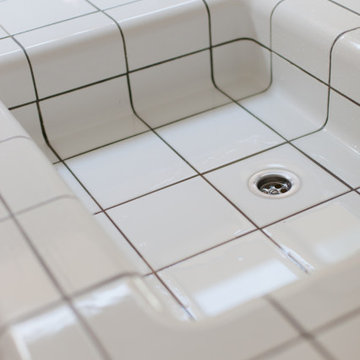
This is an example of a mid-sized contemporary open plan kitchen in London with an integrated sink, flat-panel cabinets, light wood cabinets, tile benchtops, linoleum floors, with island, grey floor, white benchtop and exposed beam.
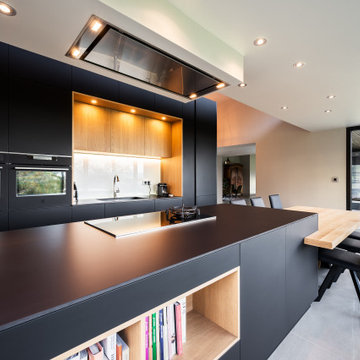
Design ideas for a large contemporary galley open plan kitchen in Lyon with an integrated sink, beaded inset cabinets, black cabinets, tile benchtops, white splashback, glass sheet splashback, black appliances, concrete floors, with island, black benchtop and coffered.
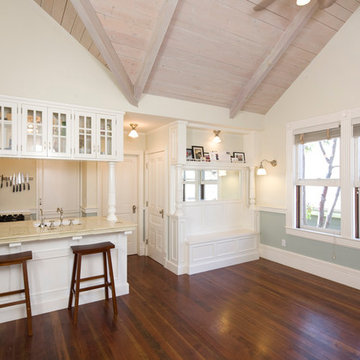
This quaint victorian was custom outfitted with wainscoting, beautiful built-in bench seating, and hand-painted kitchen tile. © Holly Lepere
This is an example of a mid-sized traditional l-shaped eat-in kitchen in Santa Barbara with glass-front cabinets, white cabinets, tile benchtops, multi-coloured splashback, stainless steel appliances, an integrated sink, dark hardwood floors and no island.
This is an example of a mid-sized traditional l-shaped eat-in kitchen in Santa Barbara with glass-front cabinets, white cabinets, tile benchtops, multi-coloured splashback, stainless steel appliances, an integrated sink, dark hardwood floors and no island.
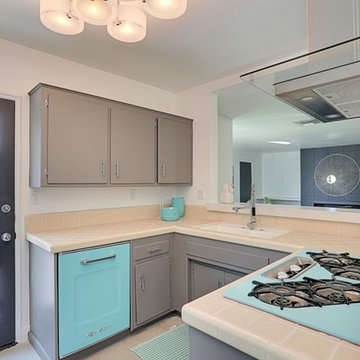
Kelly Peak
Inspiration for a small midcentury u-shaped open plan kitchen in Phoenix with an integrated sink, flat-panel cabinets, grey cabinets, tile benchtops, orange splashback, porcelain splashback, coloured appliances and concrete floors.
Inspiration for a small midcentury u-shaped open plan kitchen in Phoenix with an integrated sink, flat-panel cabinets, grey cabinets, tile benchtops, orange splashback, porcelain splashback, coloured appliances and concrete floors.
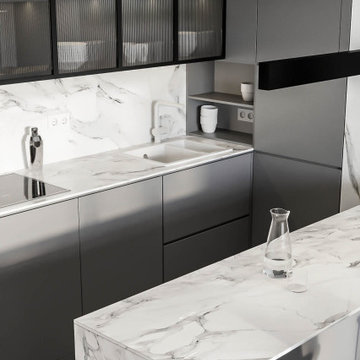
Inspiration for a mid-sized modern galley open plan kitchen in Valencia with an integrated sink, glass-front cabinets, grey cabinets, tile benchtops, multi-coloured splashback, porcelain splashback, black appliances, porcelain floors, with island, grey floor and multi-coloured benchtop.
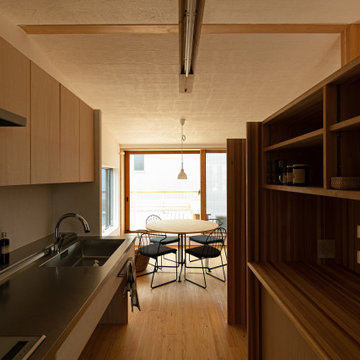
自然素材をたっぷりに使った3区画の分譲住宅
Small asian single-wall separate kitchen in Other with an integrated sink, tile benchtops, timber splashback, medium hardwood floors and no island.
Small asian single-wall separate kitchen in Other with an integrated sink, tile benchtops, timber splashback, medium hardwood floors and no island.
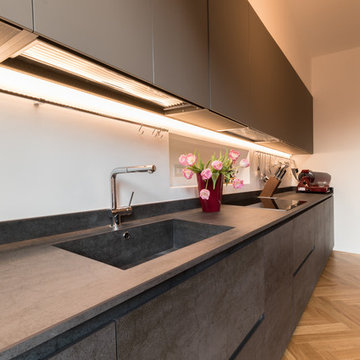
Vista del piano di lavoro della cucina
Photo of a mid-sized contemporary galley separate kitchen in Milan with beaded inset cabinets, grey cabinets, an integrated sink, tile benchtops, light hardwood floors and brown floor.
Photo of a mid-sized contemporary galley separate kitchen in Milan with beaded inset cabinets, grey cabinets, an integrated sink, tile benchtops, light hardwood floors and brown floor.
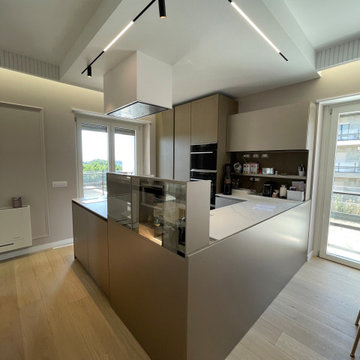
Mid-sized contemporary u-shaped open plan kitchen in Rome with an integrated sink, flat-panel cabinets, tile benchtops, black appliances, light hardwood floors, multiple islands and recessed.
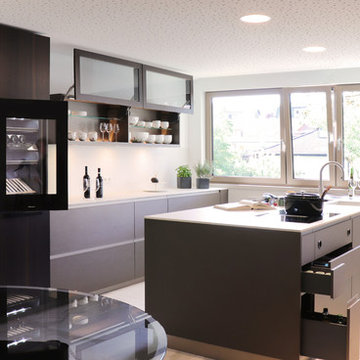
Zwei Küchenzeilen und eine zentral positionierte Kochinsel bilden hier einen funktional und ästhetisch anspruchsvollen Genussraum. Geprägt durch die naturnahe Haptik der Materialien und durchgehend hohe Qualität der Küchenausstattung entstehen alltäglich besondere Momente kulinarischer Verführung.
© Silke Rabe
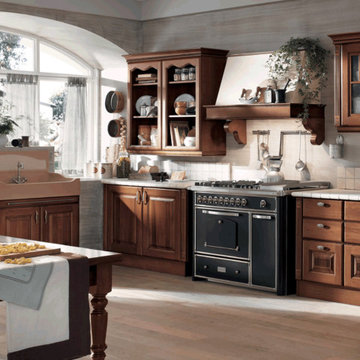
Photo of a mid-sized traditional single-wall eat-in kitchen in DC Metro with an integrated sink, raised-panel cabinets, dark wood cabinets, tile benchtops, beige splashback, stone tile splashback, black appliances and light hardwood floors.
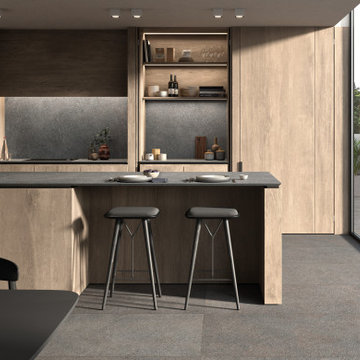
Kitchen tiles with concrete look.
Collection: Rocks - Porfido
Design ideas for a scandinavian single-wall open plan kitchen with an integrated sink, beaded inset cabinets, light wood cabinets, tile benchtops, porcelain floors, with island, grey floor and grey benchtop.
Design ideas for a scandinavian single-wall open plan kitchen with an integrated sink, beaded inset cabinets, light wood cabinets, tile benchtops, porcelain floors, with island, grey floor and grey benchtop.
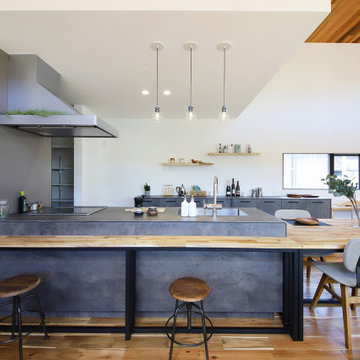
キッチンと一体化したダイニングテーブルとカウンターを造作。6人用のダイニングテーブルやワイドなカウンターで、キッチンを囲みながら話が弾みそうだ。パントリー経由でキッチン周りをぐるりと回遊できて、家事の時短になります。
This is an example of an industrial single-wall eat-in kitchen in Other with an integrated sink, shaker cabinets, grey cabinets, tile benchtops, grey splashback, ceramic splashback, dark hardwood floors, a peninsula, brown floor, grey benchtop and wallpaper.
This is an example of an industrial single-wall eat-in kitchen in Other with an integrated sink, shaker cabinets, grey cabinets, tile benchtops, grey splashback, ceramic splashback, dark hardwood floors, a peninsula, brown floor, grey benchtop and wallpaper.
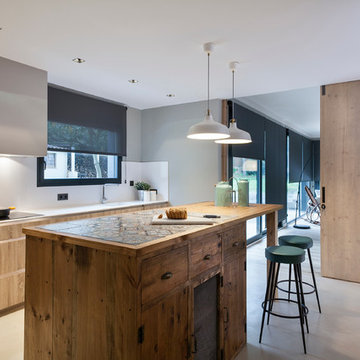
Inspiration for a large contemporary galley separate kitchen in Barcelona with an integrated sink, flat-panel cabinets, light wood cabinets, stainless steel appliances, concrete floors, with island, tile benchtops and white splashback.
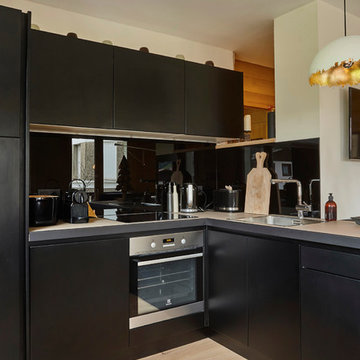
Cuisine en laque matte. Crédence en verre noir.
Mid-sized scandinavian l-shaped kitchen in Lyon with an integrated sink, beaded inset cabinets, black cabinets, tile benchtops, black splashback, ceramic splashback, black appliances, light hardwood floors and no island.
Mid-sized scandinavian l-shaped kitchen in Lyon with an integrated sink, beaded inset cabinets, black cabinets, tile benchtops, black splashback, ceramic splashback, black appliances, light hardwood floors and no island.
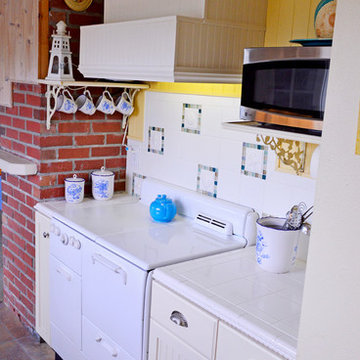
Photography by: Amy Birrer
This lovely beach cabin was completely remodeled to add more space and make it a bit more functional. Many vintage pieces were reused in keeping with the vintage of the space. We carved out new space in this beach cabin kitchen, bathroom and laundry area that was nonexistent in the previous layout. The original drainboard sink and gas range were incorporated into the new design as well as the reused door on the small reach-in pantry. The white tile countertop is trimmed in nautical rope detail and the backsplash incorporates subtle elements from the sea framed in beach glass colors. The client even chose light fixtures reminiscent of bulkhead lamps.
The bathroom doubles as a laundry area and is painted in blue and white with the same cream painted cabinets and countetop tile as the kitchen. We used a slightly different backsplash and glass pattern here and classic plumbing fixtures.
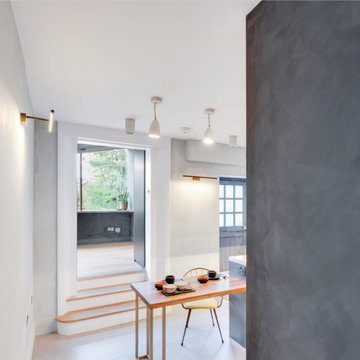
Specially engineered walnut timber doors were used to add warmth and character to this sleek slate handle-less kitchen design. The perfect balance of simplicity and luxury was achieved by using neutral but tactile finishes such as concrete effect, large format porcelain tiles for the floor and splashback, onyx tile worktop and minimally designed frameless cupboards, with accents of brass and solid walnut breakfast bar/dining table with a live edge.
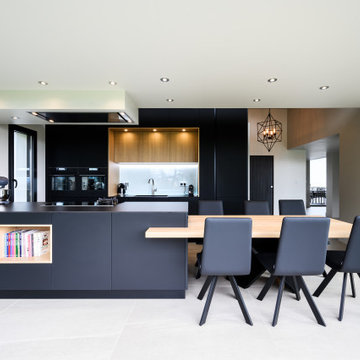
Photo of a large contemporary galley open plan kitchen in Lyon with an integrated sink, beaded inset cabinets, black cabinets, tile benchtops, white splashback, glass sheet splashback, black appliances, concrete floors, with island, black benchtop and coffered.
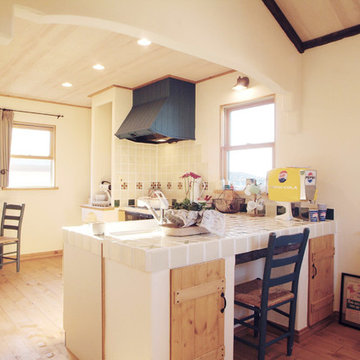
キッチン・ダイニング© Maple Homes International.
L-shaped eat-in kitchen in Other with medium wood cabinets, tile benchtops, light hardwood floors, brown floor and an integrated sink.
L-shaped eat-in kitchen in Other with medium wood cabinets, tile benchtops, light hardwood floors, brown floor and an integrated sink.
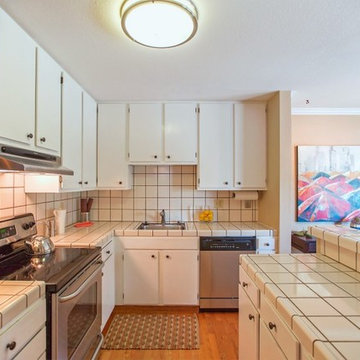
Luxe homes
Small contemporary l-shaped eat-in kitchen in San Francisco with no island, flat-panel cabinets, white cabinets, tile benchtops, white splashback, ceramic splashback, stainless steel appliances, an integrated sink and medium hardwood floors.
Small contemporary l-shaped eat-in kitchen in San Francisco with no island, flat-panel cabinets, white cabinets, tile benchtops, white splashback, ceramic splashback, stainless steel appliances, an integrated sink and medium hardwood floors.
Kitchen with an Integrated Sink and Tile Benchtops Design Ideas
3