Kitchen with an Integrated Sink and Tile Benchtops Design Ideas
Refine by:
Budget
Sort by:Popular Today
61 - 80 of 240 photos
Item 1 of 3
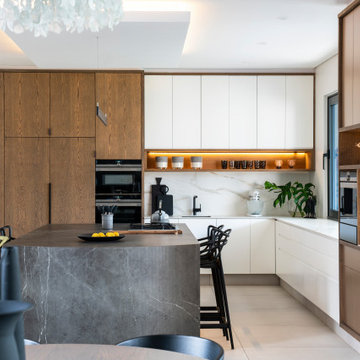
New built home we designed and installed a kitchen, custom dining table, new bar, TV and fireplace unit, PJ lounge / study as well as main dressing room and all the bathroom vanities
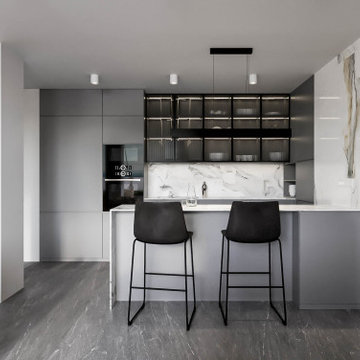
Design ideas for a mid-sized modern galley open plan kitchen in Valencia with an integrated sink, glass-front cabinets, grey cabinets, tile benchtops, multi-coloured splashback, porcelain splashback, black appliances, porcelain floors, with island, grey floor and multi-coloured benchtop.
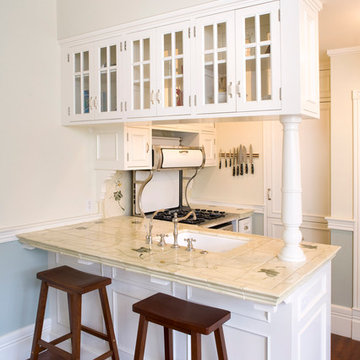
This kitchen opens up with an open counter that fits two bar stools. © Holly Lepere
Inspiration for a traditional l-shaped eat-in kitchen in Santa Barbara with an integrated sink, glass-front cabinets, white cabinets, tile benchtops, white splashback, stainless steel appliances, no island and dark hardwood floors.
Inspiration for a traditional l-shaped eat-in kitchen in Santa Barbara with an integrated sink, glass-front cabinets, white cabinets, tile benchtops, white splashback, stainless steel appliances, no island and dark hardwood floors.
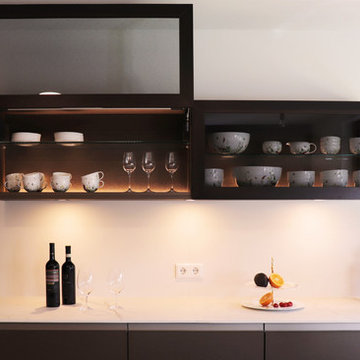
Zwei Küchenzeilen und eine zentral positionierte Kochinsel bilden hier einen funktional und ästhetisch anspruchsvollen Genussraum. Geprägt durch die naturnahe Haptik der Materialien und durchgehend hohe Qualität der Küchenausstattung entstehen alltäglich besondere Momente kulinarischer Verführung.
© Silke Rabe
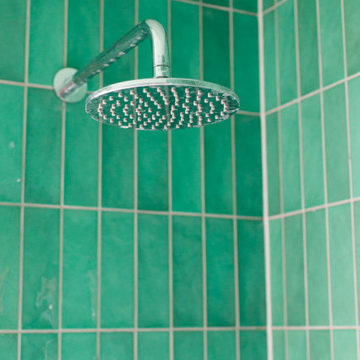
Photo of a mid-sized contemporary open plan kitchen in London with an integrated sink, flat-panel cabinets, light wood cabinets, tile benchtops, linoleum floors, with island, grey floor, white benchtop and exposed beam.
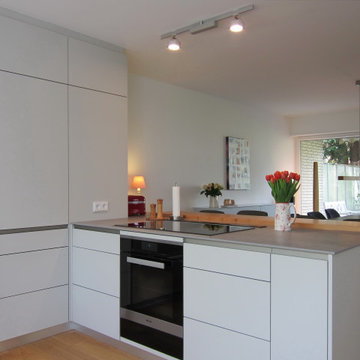
Im Schenkel zum Essplatz sind Kochfeld und Backofen eingebaut. Da der Backofen nicht oft genutzt wird, entschieden sich die Kunden für diese Position. Außerdem war es ihnen wichtig, dass die Küche vom Essplatz aus „nicht so nach Küche aussieht“. Unter dem Backofen ist zusätzlich eine Wärmeschublade installiert. Der Dunstabzug ist hinter dem Kochfeld in die Platte eingelassen und wird zur Benutzung hochgefahren.
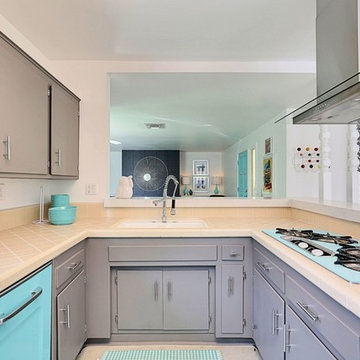
Kelly Peak
Inspiration for a small midcentury u-shaped open plan kitchen in Phoenix with an integrated sink, flat-panel cabinets, grey cabinets, tile benchtops, orange splashback, porcelain splashback, coloured appliances and concrete floors.
Inspiration for a small midcentury u-shaped open plan kitchen in Phoenix with an integrated sink, flat-panel cabinets, grey cabinets, tile benchtops, orange splashback, porcelain splashback, coloured appliances and concrete floors.
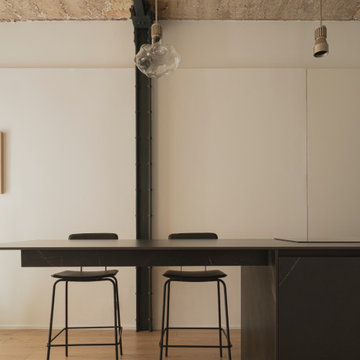
This is an example of a large modern single-wall open plan kitchen in Valencia with an integrated sink, recessed-panel cabinets, grey cabinets, tile benchtops, grey splashback, black appliances, medium hardwood floors, with island, brown floor, grey benchtop and exposed beam.
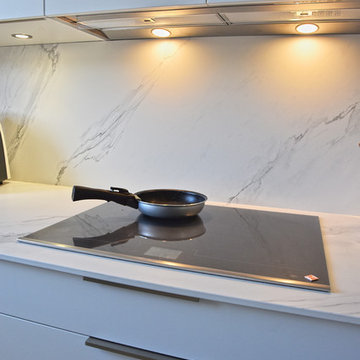
Inspiration for a mid-sized modern u-shaped separate kitchen in Lyon with an integrated sink, beaded inset cabinets, white cabinets, tile benchtops, white splashback, ceramic splashback, stainless steel appliances, ceramic floors and grey floor.
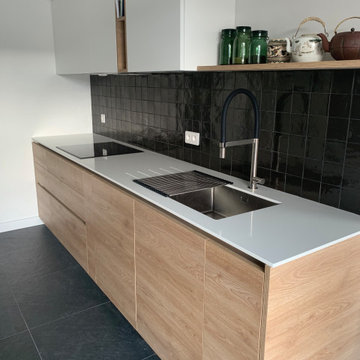
Design ideas for a mid-sized transitional galley separate kitchen in Nancy with an integrated sink, tile benchtops, black splashback, ceramic splashback, panelled appliances, slate floors, no island, black floor and white benchtop.
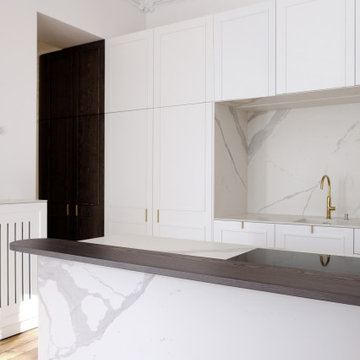
Inspiration for a large transitional galley open plan kitchen in Bordeaux with an integrated sink, tile benchtops, white splashback, ceramic splashback, panelled appliances, light hardwood floors, with island and white benchtop.
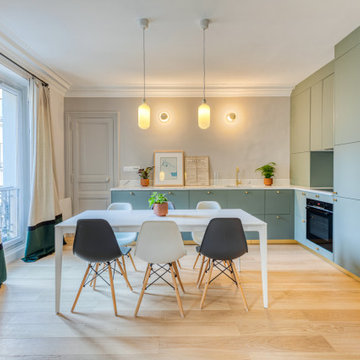
Inspiration for a traditional open plan kitchen in Paris with an integrated sink, tile benchtops, ceramic splashback, panelled appliances and no island.
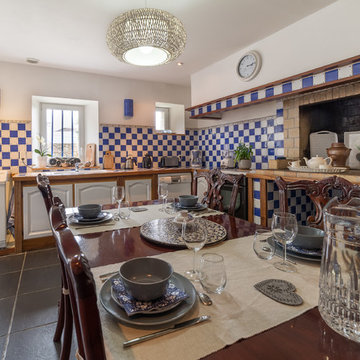
photo Philippe Herbillot
This is an example of a mid-sized country l-shaped open plan kitchen in Rennes with an integrated sink, light wood cabinets, tile benchtops, blue splashback, mosaic tile splashback and no island.
This is an example of a mid-sized country l-shaped open plan kitchen in Rennes with an integrated sink, light wood cabinets, tile benchtops, blue splashback, mosaic tile splashback and no island.
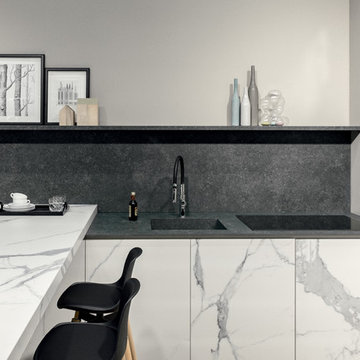
Cucina con rivestimento ante in gres porcellanato effetto marmo calacatta. Tavolo e piano lavoro coordinato. Top cucina, backsplash e lavello integrato, realizzati con una lastra Florim Stone di gres porcellanato effetto pietra.
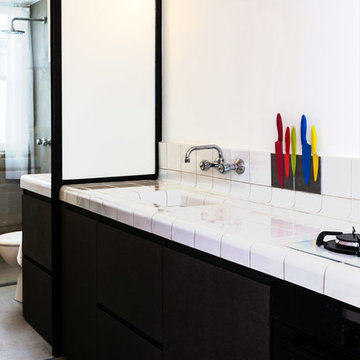
Minh Ta
Inspiration for a small contemporary single-wall eat-in kitchen in Paris with beaded inset cabinets, with island, an integrated sink, tile benchtops, white splashback, porcelain splashback, black appliances and ceramic floors.
Inspiration for a small contemporary single-wall eat-in kitchen in Paris with beaded inset cabinets, with island, an integrated sink, tile benchtops, white splashback, porcelain splashback, black appliances and ceramic floors.
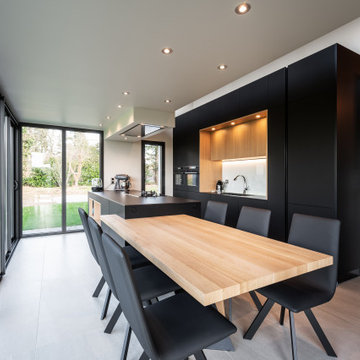
Photo of a large contemporary galley open plan kitchen in Lyon with an integrated sink, beaded inset cabinets, black cabinets, tile benchtops, white splashback, glass sheet splashback, black appliances, concrete floors, with island, black benchtop and coffered.
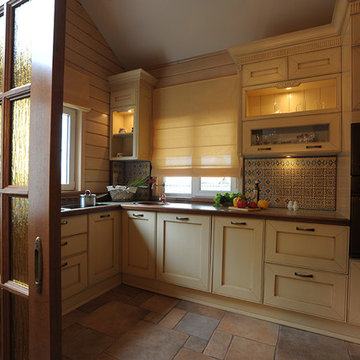
Inspiration for a small traditional l-shaped eat-in kitchen in Novosibirsk with an integrated sink, recessed-panel cabinets, yellow cabinets, tile benchtops, green splashback, ceramic splashback, black appliances, ceramic floors and no island.

This is an example of a mid-sized modern galley open plan kitchen in Valencia with an integrated sink, glass-front cabinets, grey cabinets, tile benchtops, multi-coloured splashback, porcelain splashback, black appliances, porcelain floors, with island, grey floor and multi-coloured benchtop.
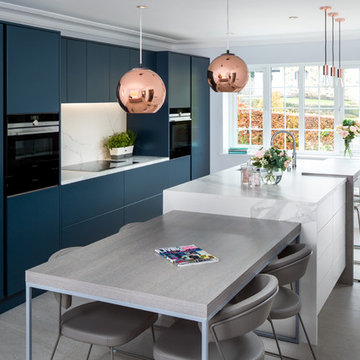
Inspiration for a mid-sized contemporary u-shaped eat-in kitchen in Other with an integrated sink, flat-panel cabinets, blue cabinets, tile benchtops, white splashback, ceramic splashback, stainless steel appliances, porcelain floors and with island.
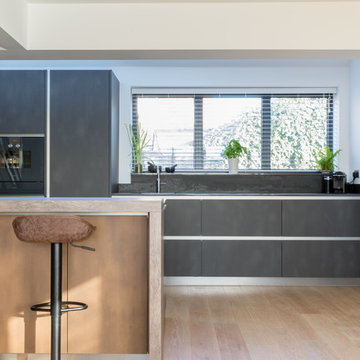
Urban living - Metal and Stone
Create a handless urban industrial kitchen in this continuous living space, located between the dining space and lifestyle area.
Dining for four at the island - prep sink - hot tap - steam cooking - ovens at eye level
Specification
Rational furniture - Tio | Anthracite metalic | Bronze metalic
Central island | dining for four
Down draft extraction and induction hob | Gaggenau
Dekton 20mm | Radium
Gaggenau 200 series appliance set
Quooker hot tap | Nordic Square
SBox pop up socket
Blanco sinks | Culina S tap
Photography by Philip Adam Bacon @ OpenHaus Kitchens
Kitchen with an Integrated Sink and Tile Benchtops Design Ideas
4