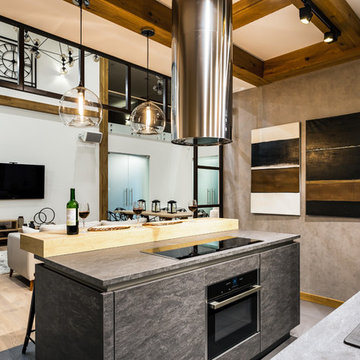Kitchen with an Integrated Sink and White Appliances Design Ideas
Refine by:
Budget
Sort by:Popular Today
141 - 160 of 1,860 photos
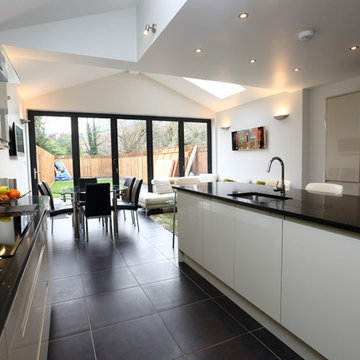
We had to be careful on this project because our client cuts Kevin's hair! They had already had the loft conversion carried out by a loft conversion company but were looking for someone to build the extension. When presented with the plans, Kevin was horrified to see what a terrible use of space there was and immediately persuaded the clients to pay for a session with a fantastic local architect, who massively improved the scheme with the movement of a few walls. For this project Kevin had to "invent" fixed panes of roof lights complete with self-designed and installed gutter system as the extremely expensive fixed lights the architect had required were uneconomical based on the project value. In keeping with refusing to use artificial roof slates, the ground floor extension is fully slated and has a seamless aluminium gutter fitted for a very clean appearance. Using our in-house brick matching expert Robert, we were able to almost identically match the bricks and, if you look at the loft conversion, you will see what happens when you don't pay attention to detail like this. Inside we fitted a brand new kitchen over underfloor heating and a utility room with a downstairs wc, but the most striking feature can be seen in the photos and this is the 6-pane bi-fold door system. Once again, we were blessed with a client with good taste in design and everything she has chosen hugely complements the excellent building work.
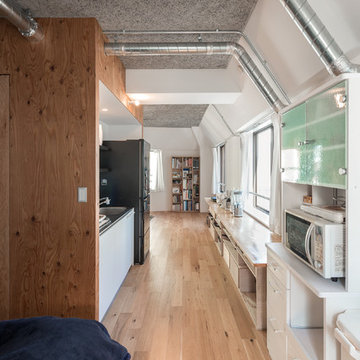
This is an example of a small industrial single-wall open plan kitchen in Tokyo with an integrated sink, flat-panel cabinets, white cabinets, stainless steel benchtops, white splashback, slate splashback, white appliances, plywood floors, no island and brown floor.
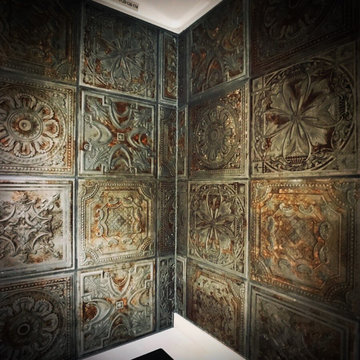
Design ideas for a large traditional eat-in kitchen in Other with an integrated sink, flat-panel cabinets, medium wood cabinets, solid surface benchtops, grey splashback, ceramic splashback, white appliances, ceramic floors, with island, grey floor, beige benchtop and wallpaper.
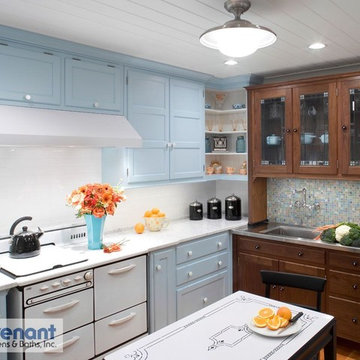
Beautiful blue kitchen piece showing off some retro style.
Design ideas for an arts and crafts kitchen in Other with an integrated sink, blue cabinets, marble benchtops, white splashback, subway tile splashback, light hardwood floors and white appliances.
Design ideas for an arts and crafts kitchen in Other with an integrated sink, blue cabinets, marble benchtops, white splashback, subway tile splashback, light hardwood floors and white appliances.
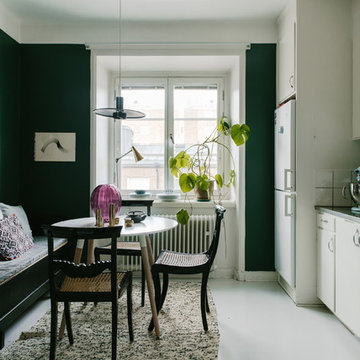
Nadja Endler © Houzz 2017
Photo of a mid-sized scandinavian single-wall open plan kitchen in Stockholm with flat-panel cabinets, white cabinets, stainless steel benchtops, white splashback, porcelain splashback, white appliances, concrete floors, no island, white floor and an integrated sink.
Photo of a mid-sized scandinavian single-wall open plan kitchen in Stockholm with flat-panel cabinets, white cabinets, stainless steel benchtops, white splashback, porcelain splashback, white appliances, concrete floors, no island, white floor and an integrated sink.
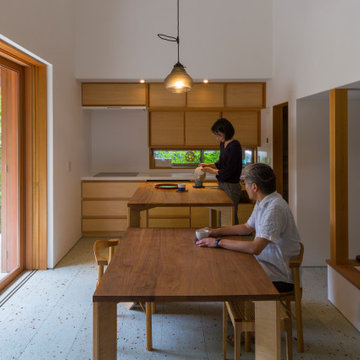
通庭にある食卓は、多くのお客さんをお招きできるよう特大サイズですが、分割して運べるので、屋外の南庭で食事もできます。また脚の高さも変えられるので、アイランドキッチン等の作業机としても使用できます。
Small modern single-wall open plan kitchen in Other with an integrated sink, timber splashback, white appliances, white floor, white benchtop, beaded inset cabinets, light wood cabinets, solid surface benchtops, beige splashback, with island and recessed.
Small modern single-wall open plan kitchen in Other with an integrated sink, timber splashback, white appliances, white floor, white benchtop, beaded inset cabinets, light wood cabinets, solid surface benchtops, beige splashback, with island and recessed.
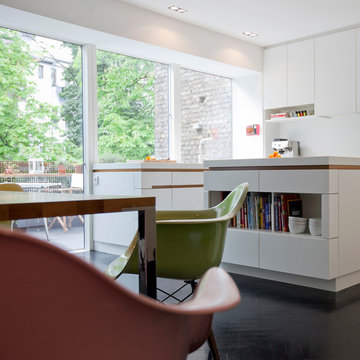
Foto: Martina Pipprich, Mainz
Design ideas for a mid-sized contemporary l-shaped open plan kitchen in Frankfurt with an integrated sink, flat-panel cabinets, white cabinets, solid surface benchtops, white splashback, white appliances, dark hardwood floors and with island.
Design ideas for a mid-sized contemporary l-shaped open plan kitchen in Frankfurt with an integrated sink, flat-panel cabinets, white cabinets, solid surface benchtops, white splashback, white appliances, dark hardwood floors and with island.
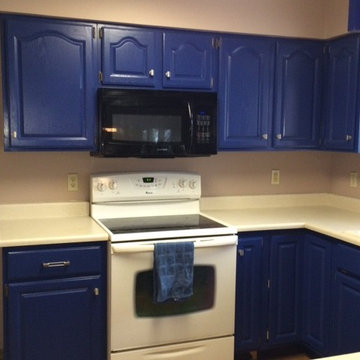
This kitchen was updated by refinishing the existing cabinets and refinishing the existing wood floors with a darker stain.
Small transitional u-shaped eat-in kitchen in Milwaukee with an integrated sink, raised-panel cabinets, blue cabinets, solid surface benchtops, medium hardwood floors, a peninsula and white appliances.
Small transitional u-shaped eat-in kitchen in Milwaukee with an integrated sink, raised-panel cabinets, blue cabinets, solid surface benchtops, medium hardwood floors, a peninsula and white appliances.
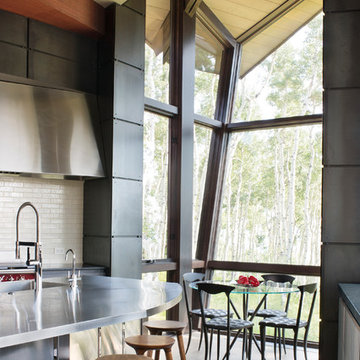
Kimberly Gavin Photography
This is an example of a large contemporary separate kitchen in Denver with an integrated sink, flat-panel cabinets, light wood cabinets, stainless steel benchtops, white splashback, stone tile splashback, white appliances, concrete floors and with island.
This is an example of a large contemporary separate kitchen in Denver with an integrated sink, flat-panel cabinets, light wood cabinets, stainless steel benchtops, white splashback, stone tile splashback, white appliances, concrete floors and with island.
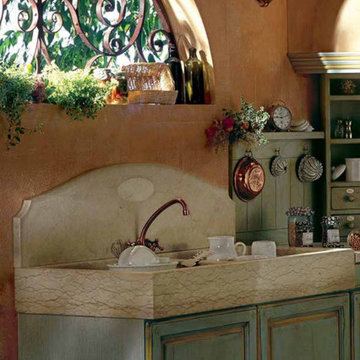
Large l-shaped eat-in kitchen in Austin with an integrated sink, recessed-panel cabinets, distressed cabinets, marble benchtops, blue splashback, shiplap splashback, white appliances, brick floors, no island, brown floor, white benchtop and exposed beam.
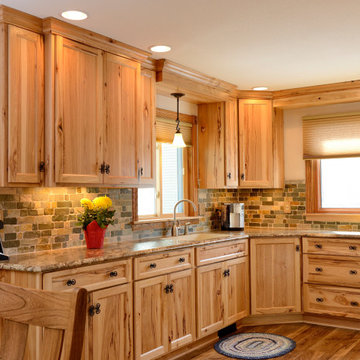
The warmth and beauty of Natural Hickory makes this large kitchen space feel cozy and comfortable.Counter tops are Formica brand laminate with integrated sink. Cabinets are from the Chelsea line of Bayer Interior Woods, Sauk Center, MN.
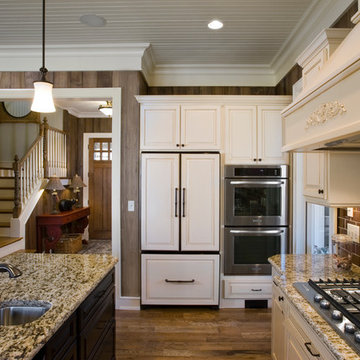
Tim Burleson, The Frontier Group
Design ideas for a mid-sized country single-wall eat-in kitchen in Other with an integrated sink, beaded inset cabinets, white cabinets, granite benchtops, red splashback, ceramic splashback, white appliances, light hardwood floors and with island.
Design ideas for a mid-sized country single-wall eat-in kitchen in Other with an integrated sink, beaded inset cabinets, white cabinets, granite benchtops, red splashback, ceramic splashback, white appliances, light hardwood floors and with island.
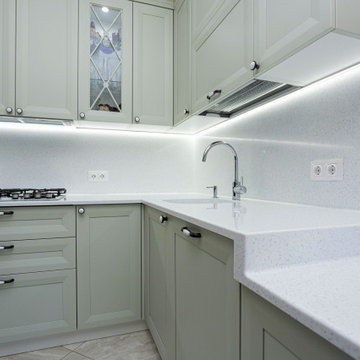
This is an example of a mid-sized transitional l-shaped eat-in kitchen in Other with an integrated sink, raised-panel cabinets, solid surface benchtops, white splashback, engineered quartz splashback, white appliances, ceramic floors, beige floor and white benchtop.
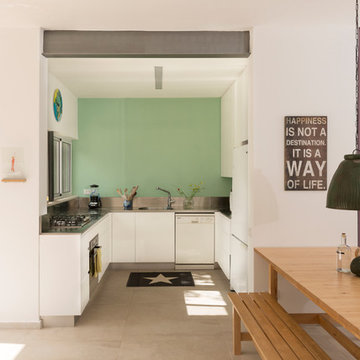
A green wall, white cabinets with the stainless steel counter.
"I love this combination of green and purple" says Michal Shalgi Shira the designer.
photo by Gidon Levin
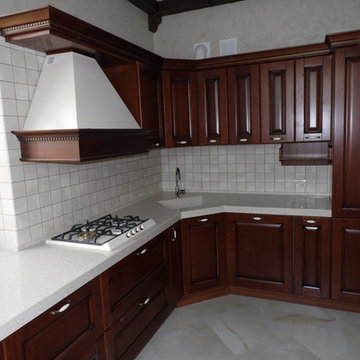
Нувола – эта модель станет украшением даже самого изысканного интерьера. Безупречные формы и простота в использовании являются ее неотъемлемой составляющей. Рамка выполнена из редкого североамериканского дерева тулип. Центральная часть – шпон, позволяющий сохранить теплоту и фактуру натурального дерева. Толщина фасада 24 мм.
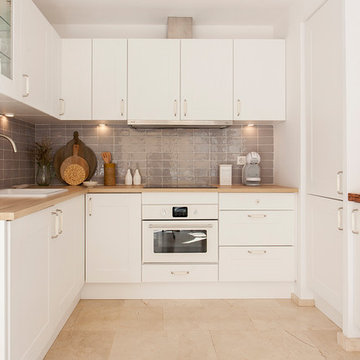
Le Sable Indigo Interiors
Design ideas for a small mediterranean u-shaped eat-in kitchen in Barcelona with an integrated sink, flat-panel cabinets, white cabinets, grey splashback, ceramic splashback, white appliances, travertine floors, a peninsula and beige floor.
Design ideas for a small mediterranean u-shaped eat-in kitchen in Barcelona with an integrated sink, flat-panel cabinets, white cabinets, grey splashback, ceramic splashback, white appliances, travertine floors, a peninsula and beige floor.
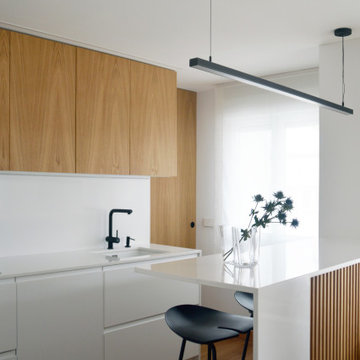
This is an example of a small contemporary open plan kitchen in Other with an integrated sink, medium wood cabinets, quartz benchtops, white appliances, medium hardwood floors, with island and white benchtop.
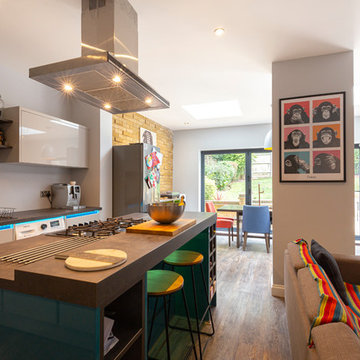
A single storey extension to extend the existing kitchen into an open plan living space. Large bi-fold doors access into garden patio.
Interior Design: Manny Decor
Contractor: VIC Construction
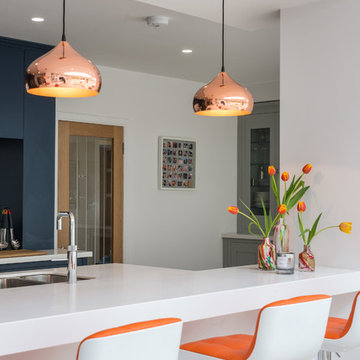
Copper lights over the peninsula, zesty orange stools and a Quooker boiling water tap complement this contemporary space.
Mid-sized contemporary galley open plan kitchen in Edinburgh with an integrated sink, shaker cabinets, grey cabinets, solid surface benchtops, grey splashback, glass sheet splashback, white appliances, medium hardwood floors, a peninsula, brown floor and white benchtop.
Mid-sized contemporary galley open plan kitchen in Edinburgh with an integrated sink, shaker cabinets, grey cabinets, solid surface benchtops, grey splashback, glass sheet splashback, white appliances, medium hardwood floors, a peninsula, brown floor and white benchtop.
Kitchen with an Integrated Sink and White Appliances Design Ideas
8
