Kitchen with an Integrated Sink and White Appliances Design Ideas
Refine by:
Budget
Sort by:Popular Today
21 - 40 of 1,860 photos

キッチンカウンター、ワークテーブルの天板は人造大理石、カウンター腰板、吊戸棚はシナ合板でトーンを合わせてデザインしています。壁と天井は左官材で窓からの自然光を柔らかく室内に拡散させます。
Design ideas for a small scandinavian l-shaped eat-in kitchen in Tokyo with an integrated sink, beaded inset cabinets, beige cabinets, solid surface benchtops, beige splashback, timber splashback, white appliances, medium hardwood floors, with island, beige floor, beige benchtop and timber.
Design ideas for a small scandinavian l-shaped eat-in kitchen in Tokyo with an integrated sink, beaded inset cabinets, beige cabinets, solid surface benchtops, beige splashback, timber splashback, white appliances, medium hardwood floors, with island, beige floor, beige benchtop and timber.
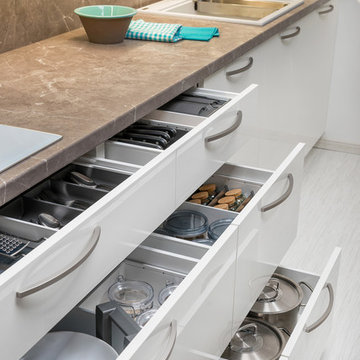
Design ideas for a mid-sized modern single-wall eat-in kitchen in Other with an integrated sink, flat-panel cabinets, white cabinets, laminate benchtops, brown splashback, white appliances, linoleum floors and no island.
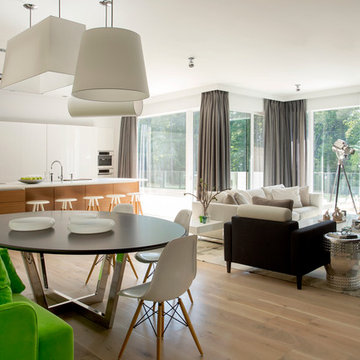
Eric Roth Photography
Photo of a modern open plan kitchen in Boston with an integrated sink, flat-panel cabinets, white cabinets, white splashback, white appliances, light hardwood floors and with island.
Photo of a modern open plan kitchen in Boston with an integrated sink, flat-panel cabinets, white cabinets, white splashback, white appliances, light hardwood floors and with island.

This is an example of a mid-sized contemporary l-shaped eat-in kitchen in Other with an integrated sink, flat-panel cabinets, white cabinets, quartz benchtops, metallic splashback, white appliances, ceramic floors, with island, beige floor and brown benchtop.
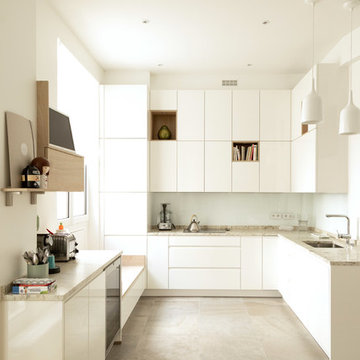
Un chantier entièrement mené à distance. Notre client, pour des raisons professionnelles, est souvent en déplacement à l’étranger. Ce chantier, qui met le vert à l’honneur, a donc été piloté entièrement à distance. Terminé dans les temps, il a été finalisé juste avant la naissance du petit dernier de la famille !
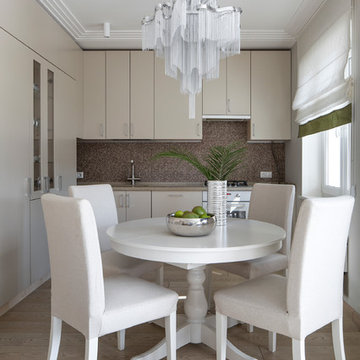
Photo of a contemporary open plan kitchen in Moscow with an integrated sink, flat-panel cabinets, beige cabinets, solid surface benchtops, brown splashback, mosaic tile splashback, medium hardwood floors, white appliances and no island.

Two Officine Gullo Kitchens, one indoor and one outdoor, embody the heart and soul of the living area of
a stunning Rancho Santa Fe Villa, curated by the American interior designer Susan Spath and her studio.
For this project, Susan Spath and her studio were looking for a company that could recreate timeless
settings that could be completely in line with the functional needs, lifestyle, and culinary habits of the client.
Officine Gullo, with its endless possibilities for customized style was the perfect answer to the needs of the US
designer, creating two unique kitchen solutions: indoor and outdoor.
The indoor kitchen is the main feature of a large living area that includes kitchen and dining room. Its
design features an elegant combination of materials and colors, where Pure White (RAL9010) woodwork,
Grey Vein marble, Light Grey (RAL7035) steel painted finishes, and iconic chromed brass finishes all come
together and blend in harmony.
The main cooking area consists of a Fiorentina 150 cooker, an extremely versatile, high-tech, and
functional model. It is flanked by two wood columns with a white lacquered finish for domestic appliances. The
cooking area has been completed with a sophisticated professional hood and enhanced with a Carrara
marble wall panel, which can be found on both countertops and cooking islands.
In the center of the living area are two symmetrical cooking islands, each one around 6.5 ft/2 meters long. The first cooking island acts as a recreational space and features a breakfast area with a cantilever top. The owners needed this area to be a place to spend everyday moments with family and friends and, at the occurrence, become a functional area for large ceremonies and banquets. The second island has been dedicated to preparing and washing food and has been specifically designed to be used by the chefs. The islands also contain a wine refrigerator and a pull-out TV.
The kitchen leads out directly into a leafy garden that can also be seen from the washing area window.
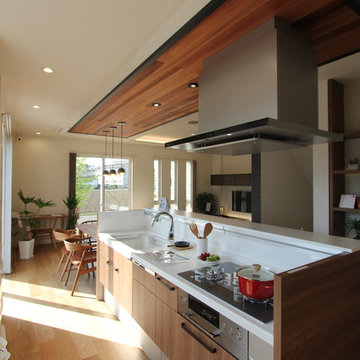
ナイスホームハウジングショールーム
Large country single-wall open plan kitchen in Other with an integrated sink, medium wood cabinets, solid surface benchtops, white appliances, light hardwood floors, with island, brown floor, white benchtop, flat-panel cabinets and white splashback.
Large country single-wall open plan kitchen in Other with an integrated sink, medium wood cabinets, solid surface benchtops, white appliances, light hardwood floors, with island, brown floor, white benchtop, flat-panel cabinets and white splashback.

キッチンダイニング
Photo of a contemporary single-wall kitchen in Tokyo with an integrated sink, flat-panel cabinets, medium wood cabinets, stainless steel benchtops, white splashback, white appliances, grey floor and grey benchtop.
Photo of a contemporary single-wall kitchen in Tokyo with an integrated sink, flat-panel cabinets, medium wood cabinets, stainless steel benchtops, white splashback, white appliances, grey floor and grey benchtop.
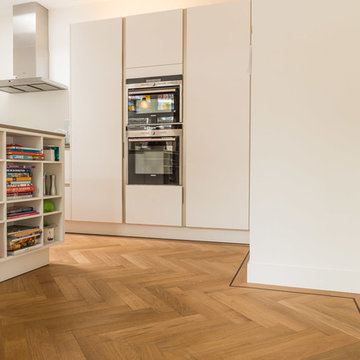
Albertus Photo & Design
Inspiration for a mid-sized traditional galley kitchen in Toronto with an integrated sink, flat-panel cabinets, white cabinets, concrete benchtops, white splashback, stone slab splashback, white appliances, light hardwood floors and with island.
Inspiration for a mid-sized traditional galley kitchen in Toronto with an integrated sink, flat-panel cabinets, white cabinets, concrete benchtops, white splashback, stone slab splashback, white appliances, light hardwood floors and with island.
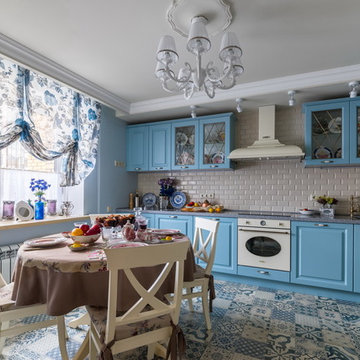
Андрей Белимов-Гущин
Traditional l-shaped eat-in kitchen in Saint Petersburg with ceramic floors, an integrated sink, raised-panel cabinets, blue cabinets, subway tile splashback, white appliances, no island, blue floor and beige splashback.
Traditional l-shaped eat-in kitchen in Saint Petersburg with ceramic floors, an integrated sink, raised-panel cabinets, blue cabinets, subway tile splashback, white appliances, no island, blue floor and beige splashback.
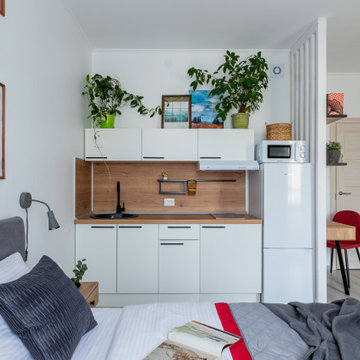
Découvrez notre studio à Saint-Pétersbourg, en Russie, qui répondra parfaitement à votre budget. Grâce à notre approche de Home Staging, nous avons créé une ambiance cozy et accueillante sans nécessiter de rénovations majeures.
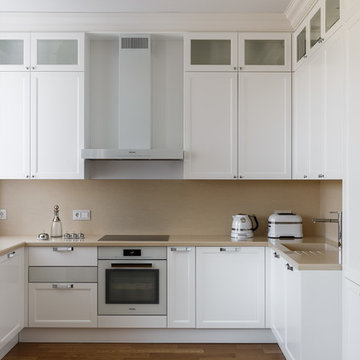
This is an example of a transitional u-shaped kitchen in Other with an integrated sink, recessed-panel cabinets, white cabinets, beige splashback, white appliances, medium hardwood floors, brown floor and beige benchtop.
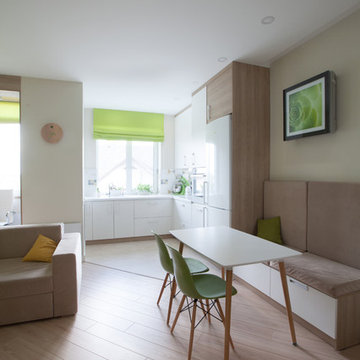
Project edge of green
interior design by TABOORET Interiors Lab
Inspiration for a small scandinavian l-shaped open plan kitchen in Other with an integrated sink, flat-panel cabinets, white cabinets, solid surface benchtops, white splashback, ceramic splashback, white appliances, ceramic floors and no island.
Inspiration for a small scandinavian l-shaped open plan kitchen in Other with an integrated sink, flat-panel cabinets, white cabinets, solid surface benchtops, white splashback, ceramic splashback, white appliances, ceramic floors and no island.
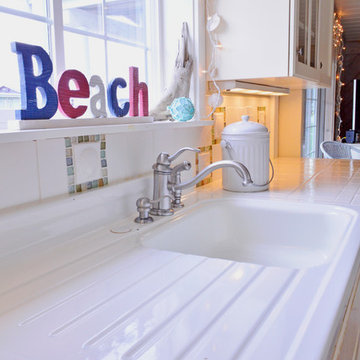
Photography by Amy Birrer
This lovely beach cabin was completely remodeled to add more space and make it a bit more functional. Many vintage pieces were reused in keeping with the vintage of the space. We carved out new space in this beach cabin kitchen, bathroom and laundry area that was nonexistent in the previous layout. The original drainboard sink and gas range were incorporated into the new design as well as the reused door on the small reach-in pantry. The white tile countertop is trimmed in nautical rope detail and the backsplash incorporates subtle elements from the sea framed in beach glass colors. The client even chose light fixtures reminiscent of bulkhead lamps.
The bathroom doubles as a laundry area and is painted in blue and white with the same cream painted cabinets and countetop tile as the kitchen. We used a slightly different backsplash and glass pattern here and classic plumbing fixtures.
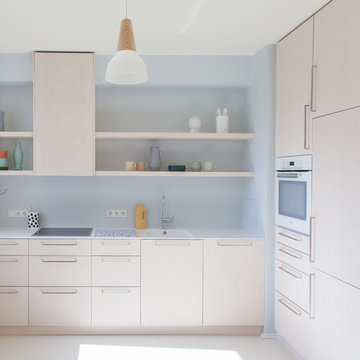
Jana Kubischik
Inspiration for a small scandinavian l-shaped open plan kitchen in Berlin with an integrated sink, flat-panel cabinets, light wood cabinets, blue splashback, white appliances, no island, beige floor and white benchtop.
Inspiration for a small scandinavian l-shaped open plan kitchen in Berlin with an integrated sink, flat-panel cabinets, light wood cabinets, blue splashback, white appliances, no island, beige floor and white benchtop.
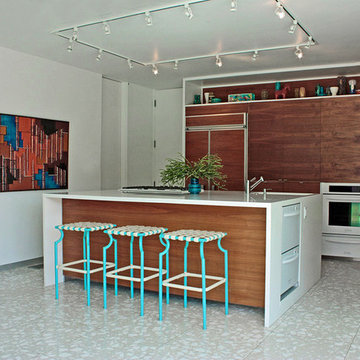
Vintage refurbished outdoor counter stools keep the mood light and playful in the kitchen. A light niche above both cabinet walls displays a large collection of mid-century pottery.
More images on our website: http://www.romero-obeji-interiordesign.com
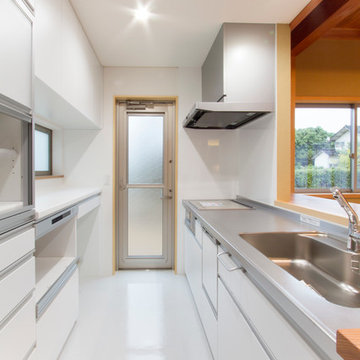
Photo of a mid-sized contemporary single-wall eat-in kitchen in Other with an integrated sink, white cabinets, stainless steel benchtops, white splashback, white appliances, vinyl floors, multiple islands, white floor and white benchtop.
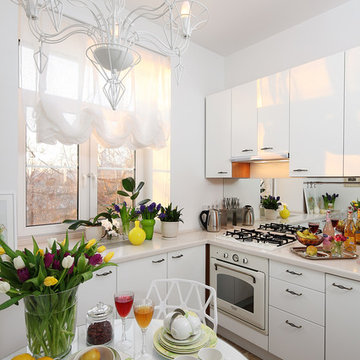
This is an example of a contemporary single-wall separate kitchen in Moscow with flat-panel cabinets, white cabinets, white splashback, glass sheet splashback, white appliances, no island, an integrated sink and brown floor.
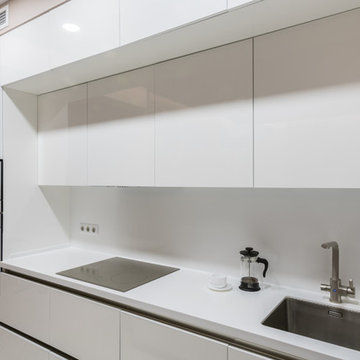
Inspiration for a mid-sized contemporary single-wall separate kitchen in Moscow with an integrated sink, flat-panel cabinets, white cabinets, solid surface benchtops, white splashback, glass sheet splashback, white appliances, ceramic floors, with island, white floor and white benchtop.
Kitchen with an Integrated Sink and White Appliances Design Ideas
2