Kitchen with an Integrated Sink and Window Splashback Design Ideas
Refine by:
Budget
Sort by:Popular Today
21 - 40 of 183 photos
Item 1 of 3
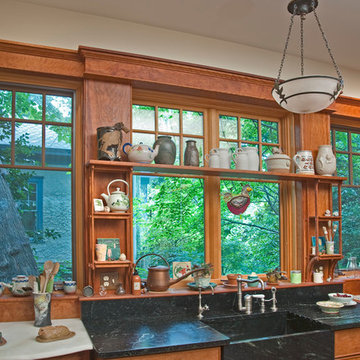
Inspiration for a mid-sized arts and crafts kitchen in Atlanta with an integrated sink, open cabinets, soapstone benchtops, brown splashback and window splashback.
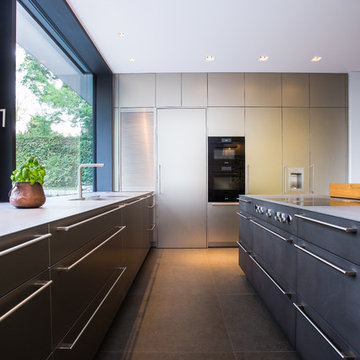
David Straßburger www.davidstrassburger.de
Large contemporary u-shaped open plan kitchen in Frankfurt with an integrated sink, flat-panel cabinets, distressed cabinets, stainless steel benchtops, yellow splashback, window splashback, black appliances, with island, grey floor and grey benchtop.
Large contemporary u-shaped open plan kitchen in Frankfurt with an integrated sink, flat-panel cabinets, distressed cabinets, stainless steel benchtops, yellow splashback, window splashback, black appliances, with island, grey floor and grey benchtop.
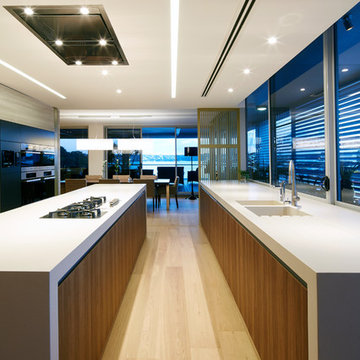
Photo of a modern galley kitchen in Sydney with an integrated sink, flat-panel cabinets, dark wood cabinets, concrete benchtops, window splashback, black appliances, light hardwood floors, with island, beige floor and grey benchtop.
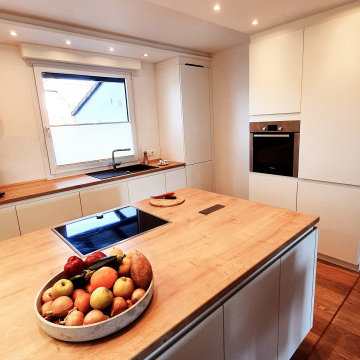
Das Material der Küchenarbeitsplatte ist dem Boden angepasst, sodass ein harmonisches Gesamtbild entsteht.
This is an example of a mid-sized traditional galley open plan kitchen in Dusseldorf with an integrated sink, flat-panel cabinets, white cabinets, wood benchtops, white splashback, window splashback, panelled appliances, dark hardwood floors, a peninsula, brown floor and brown benchtop.
This is an example of a mid-sized traditional galley open plan kitchen in Dusseldorf with an integrated sink, flat-panel cabinets, white cabinets, wood benchtops, white splashback, window splashback, panelled appliances, dark hardwood floors, a peninsula, brown floor and brown benchtop.
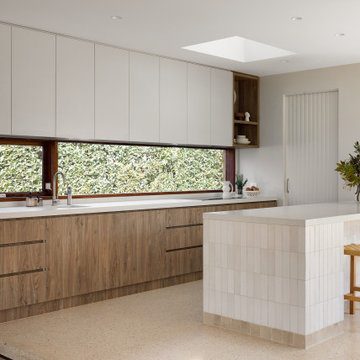
Design ideas for a contemporary galley kitchen pantry in Geelong with an integrated sink, medium wood cabinets, window splashback, concrete floors, with island, beige floor and white benchtop.
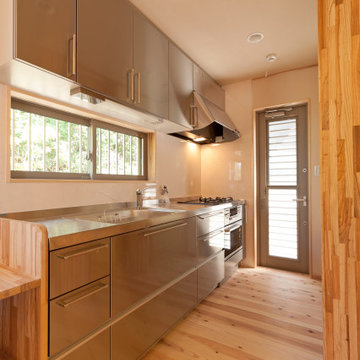
Inspiration for a mid-sized asian single-wall kitchen in Other with an integrated sink, flat-panel cabinets, grey cabinets, stainless steel benchtops, window splashback, stainless steel appliances, light hardwood floors, no island, beige floor and grey benchtop.
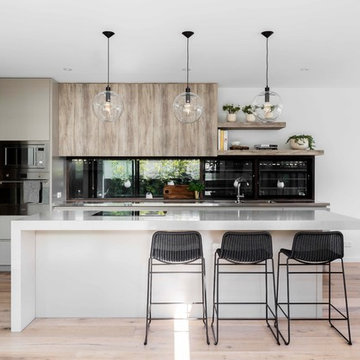
Tom Ferguson
Mid-sized modern galley eat-in kitchen in Sydney with an integrated sink, flat-panel cabinets, window splashback, black appliances, light hardwood floors, with island and white benchtop.
Mid-sized modern galley eat-in kitchen in Sydney with an integrated sink, flat-panel cabinets, window splashback, black appliances, light hardwood floors, with island and white benchtop.
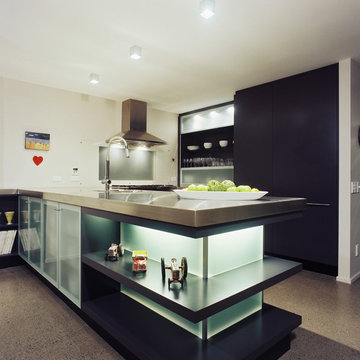
Photo of a mid-sized contemporary u-shaped open plan kitchen in Los Angeles with an integrated sink, flat-panel cabinets, black cabinets, stainless steel benchtops, window splashback, stainless steel appliances, concrete floors and a peninsula.
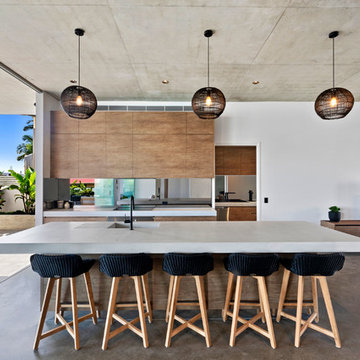
Cade Mooney
Contemporary galley open plan kitchen in Sunshine Coast with an integrated sink, flat-panel cabinets, medium wood cabinets, window splashback, stainless steel appliances, concrete floors, with island, brown floor and white benchtop.
Contemporary galley open plan kitchen in Sunshine Coast with an integrated sink, flat-panel cabinets, medium wood cabinets, window splashback, stainless steel appliances, concrete floors, with island, brown floor and white benchtop.
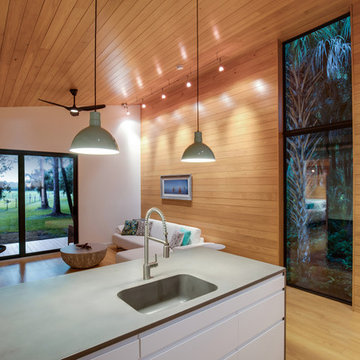
I built this on my property for my aging father who has some health issues. Handicap accessibility was a factor in design. His dream has always been to try retire to a cabin in the woods. This is what he got.
It is a 1 bedroom, 1 bath with a great room. It is 600 sqft of AC space. The footprint is 40' x 26' overall.
The site was the former home of our pig pen. I only had to take 1 tree to make this work and I planted 3 in its place. The axis is set from root ball to root ball. The rear center is aligned with mean sunset and is visible across a wetland.
The goal was to make the home feel like it was floating in the palms. The geometry had to simple and I didn't want it feeling heavy on the land so I cantilevered the structure beyond exposed foundation walls. My barn is nearby and it features old 1950's "S" corrugated metal panel walls. I used the same panel profile for my siding. I ran it vertical to match the barn, but also to balance the length of the structure and stretch the high point into the canopy, visually. The wood is all Southern Yellow Pine. This material came from clearing at the Babcock Ranch Development site. I ran it through the structure, end to end and horizontally, to create a seamless feel and to stretch the space. It worked. It feels MUCH bigger than it is.
I milled the material to specific sizes in specific areas to create precise alignments. Floor starters align with base. Wall tops adjoin ceiling starters to create the illusion of a seamless board. All light fixtures, HVAC supports, cabinets, switches, outlets, are set specifically to wood joints. The front and rear porch wood has three different milling profiles so the hypotenuse on the ceilings, align with the walls, and yield an aligned deck board below. Yes, I over did it. It is spectacular in its detailing. That's the benefit of small spaces.
Concrete counters and IKEA cabinets round out the conversation.
For those who cannot live tiny, I offer the Tiny-ish House.
Photos by Ryan Gamma
Staging by iStage Homes
Design Assistance Jimmy Thornton
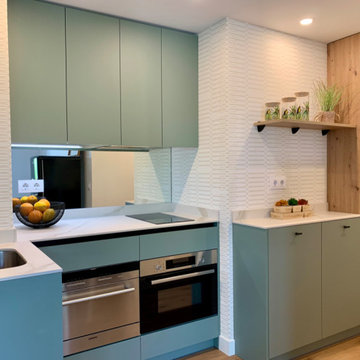
Frente de cocina con un sofisticado diseño que se integra perfectamente en un espacio abierto
Design ideas for a small contemporary single-wall open plan kitchen in Madrid with an integrated sink, flat-panel cabinets, blue cabinets, quartz benchtops, metallic splashback, window splashback, stainless steel appliances, laminate floors, no island, brown floor and white benchtop.
Design ideas for a small contemporary single-wall open plan kitchen in Madrid with an integrated sink, flat-panel cabinets, blue cabinets, quartz benchtops, metallic splashback, window splashback, stainless steel appliances, laminate floors, no island, brown floor and white benchtop.
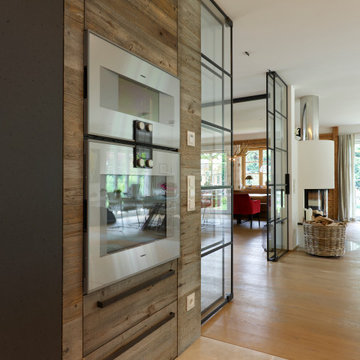
Aus #Alt mach #Neu
Diese wunderschöne #Küche ist nicht nur für unseren Kunden etwas Besonderes, sondern war auch für uns ein #Highlight. Der offene Küchenbereich stellt uns vor ganz spezielle Herausforderungen. Die Küche und die #Fronten mussten stimmig in das bestehende #Einrichtungskonzept integriert werden. Wir wählten hierfür ganz spezielles #Altholz #sonnenverbrannt.
Auch bei den #Küchengeräten durfte es etwas ganz Spezielles sein. Die Küchengeräte, oben der neue #Dampfbackofen BS484112, unten der #Backofen BO481112 stammen von der Firma Gaggenau und sind extra breit für noch mehr #Kochgenuss.
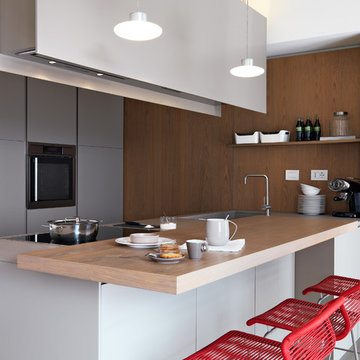
photo by .adriano pecchio
Progetto di Marchingegno architetti associati
Photo of a contemporary galley kitchen in Milan with an integrated sink, flat-panel cabinets, grey cabinets, wood benchtops, stainless steel appliances, a peninsula, brown benchtop, brown splashback and window splashback.
Photo of a contemporary galley kitchen in Milan with an integrated sink, flat-panel cabinets, grey cabinets, wood benchtops, stainless steel appliances, a peninsula, brown benchtop, brown splashback and window splashback.
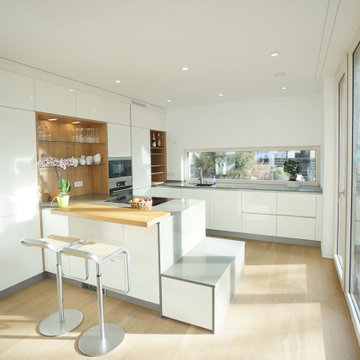
Die Küche wurde von uns entworfen und einer nahe liegenden Schreinerei gebaut
Photo of a mid-sized modern u-shaped open plan kitchen in Munich with an integrated sink, flat-panel cabinets, white cabinets, solid surface benchtops, white splashback, window splashback, stainless steel appliances, light hardwood floors, a peninsula, beige floor and grey benchtop.
Photo of a mid-sized modern u-shaped open plan kitchen in Munich with an integrated sink, flat-panel cabinets, white cabinets, solid surface benchtops, white splashback, window splashback, stainless steel appliances, light hardwood floors, a peninsula, beige floor and grey benchtop.
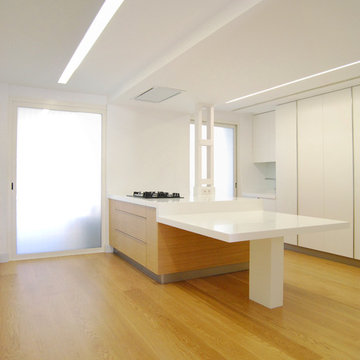
Large modern single-wall separate kitchen in Valencia with an integrated sink, flat-panel cabinets, white cabinets, quartz benchtops, white splashback, window splashback, stainless steel appliances, laminate floors, with island and brown floor.
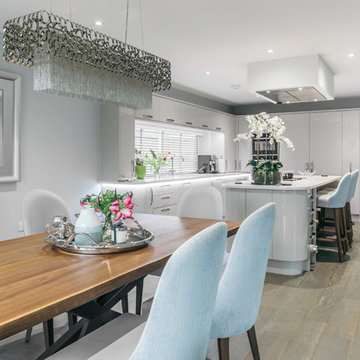
A careful yet fresh colour palette creates a series of bright and modern rooms for this luxury home. Ornaments and plants add personality with sumptuous materials used for a sophisticated finish.
Photo Credit: Robert Mills
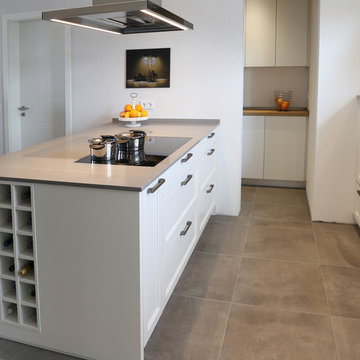
Design ideas for a mid-sized contemporary l-shaped open plan kitchen in Bremen with an integrated sink, beaded inset cabinets, white cabinets, granite benchtops, beige splashback, window splashback, black appliances, porcelain floors, a peninsula, grey floor and grey benchtop.
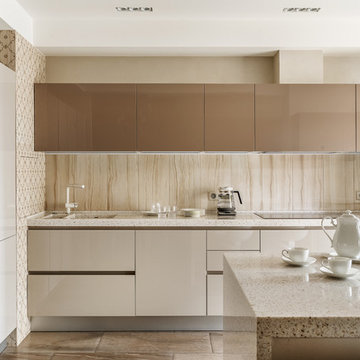
Сергей Красюк
Inspiration for a mid-sized contemporary l-shaped open plan kitchen in Moscow with an integrated sink, flat-panel cabinets, beige cabinets, beige splashback, white appliances, with island, beige benchtop, window splashback, medium hardwood floors and brown floor.
Inspiration for a mid-sized contemporary l-shaped open plan kitchen in Moscow with an integrated sink, flat-panel cabinets, beige cabinets, beige splashback, white appliances, with island, beige benchtop, window splashback, medium hardwood floors and brown floor.
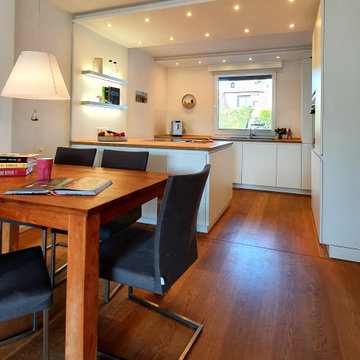
Das Material der Küchenarbeitsplatte ist dem Boden angepasst, sodass ein harmonisches Gesamtbild entsteht.
This is an example of a mid-sized traditional galley open plan kitchen in Dusseldorf with an integrated sink, flat-panel cabinets, white cabinets, wood benchtops, white splashback, window splashback, panelled appliances, dark hardwood floors, a peninsula, brown floor and brown benchtop.
This is an example of a mid-sized traditional galley open plan kitchen in Dusseldorf with an integrated sink, flat-panel cabinets, white cabinets, wood benchtops, white splashback, window splashback, panelled appliances, dark hardwood floors, a peninsula, brown floor and brown benchtop.
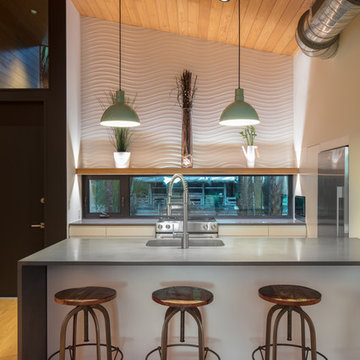
I built this on my property for my aging father who has some health issues. Handicap accessibility was a factor in design. His dream has always been to try retire to a cabin in the woods. This is what he got.
It is a 1 bedroom, 1 bath with a great room. It is 600 sqft of AC space. The footprint is 40' x 26' overall.
The site was the former home of our pig pen. I only had to take 1 tree to make this work and I planted 3 in its place. The axis is set from root ball to root ball. The rear center is aligned with mean sunset and is visible across a wetland.
The goal was to make the home feel like it was floating in the palms. The geometry had to simple and I didn't want it feeling heavy on the land so I cantilevered the structure beyond exposed foundation walls. My barn is nearby and it features old 1950's "S" corrugated metal panel walls. I used the same panel profile for my siding. I ran it vertical to match the barn, but also to balance the length of the structure and stretch the high point into the canopy, visually. The wood is all Southern Yellow Pine. This material came from clearing at the Babcock Ranch Development site. I ran it through the structure, end to end and horizontally, to create a seamless feel and to stretch the space. It worked. It feels MUCH bigger than it is.
I milled the material to specific sizes in specific areas to create precise alignments. Floor starters align with base. Wall tops adjoin ceiling starters to create the illusion of a seamless board. All light fixtures, HVAC supports, cabinets, switches, outlets, are set specifically to wood joints. The front and rear porch wood has three different milling profiles so the hypotenuse on the ceilings, align with the walls, and yield an aligned deck board below. Yes, I over did it. It is spectacular in its detailing. That's the benefit of small spaces.
Concrete counters and IKEA cabinets round out the conversation.
For those who cannot live tiny, I offer the Tiny-ish House.
Photos by Ryan Gamma
Staging by iStage Homes
Design Assistance Jimmy Thornton
Kitchen with an Integrated Sink and Window Splashback Design Ideas
2