Kitchen with an Integrated Sink and with Island Design Ideas
Refine by:
Budget
Sort by:Popular Today
121 - 140 of 26,184 photos
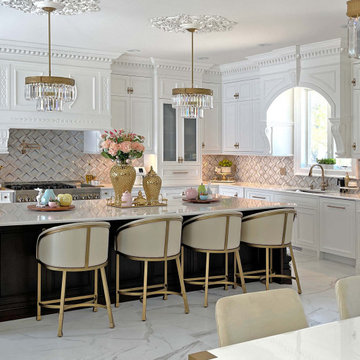
Classic white painted kitchen North Brunswick, NJ
Designed to incorporate the dark contrasting tone of the central island with the lighter color of the surrounding cabinetry. Utilizing incredibly unique woodwork details to tie the entire space together, highlighting every aspect of the interior.
For more about this project visit our website wlkitchenandhome.com
.
.
.
.
#customkitchen #whitekitchen #customcabinets #whitecabinets #whiteandgold #woodwork #customwoodwork #newjerseydesigner #remodelation #kitchenrenovation #kitchenideas #handcarved #customhood #kitchenisland #whitekitchen #luxurykitchen #kitchensofinsta #dreamhome #beautifulkitchen #interiordesignideas #interiordesign #classicdesign #elegantkitchen #woodcabinets #kitcheninspiration #newjerseykitchen #njkitchens #kitchenmaker #njcabinets #traditionaldesign

Alliant placage bois et laque blanche mat, le plan a ete lis en Dekton Enzo pour un plan robuste pour toute la famille.La table sur mesure en bois massif. Tous les apareils ont été intégrés.
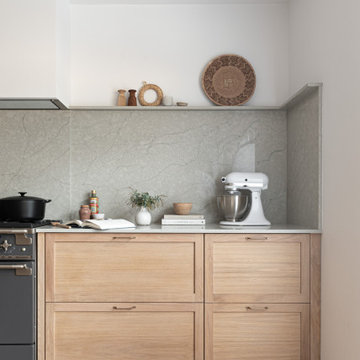
A complete house renovation for an Interior Stylist and her family. Dreamy. The essence of these pieces of bespoke furniture: natural beauty, comfort, family, and love.
Custom cabinetry was designed and made for the Kitchen, Utility, Boot, Office and Family room.

Design ideas for a large arts and crafts l-shaped eat-in kitchen in Other with an integrated sink, recessed-panel cabinets, medium wood cabinets, timber splashback, stainless steel appliances, dark hardwood floors, with island, black benchtop and exposed beam.
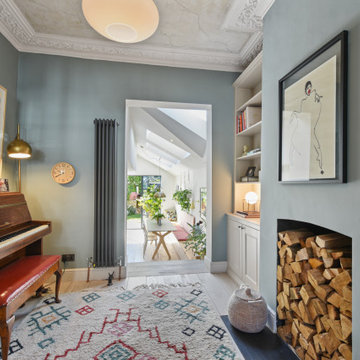
This open plan space is split into segments using the long and narrow kitchen island and the dining table. It is clear to see how each of these spaces can have different uses.
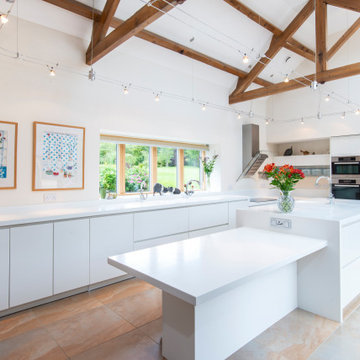
Inspiration for a large modern l-shaped open plan kitchen in Cheshire with an integrated sink, flat-panel cabinets, white cabinets, stainless steel appliances, terra-cotta floors, with island, beige floor, white benchtop and exposed beam.
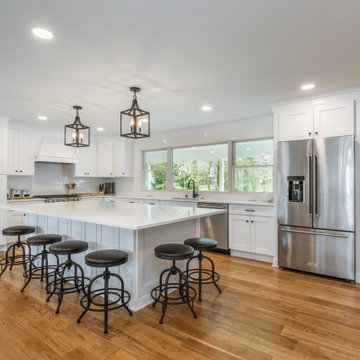
Who says too much white is a bad thing? This kitchen proves otherwise! How stunning in this space? Clean, crisp, and edgy. With cabinetry to the ceiling and a huge island with six seats, this space is the perfect spot for a large family.
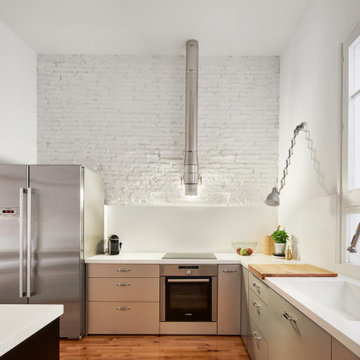
Design ideas for a contemporary l-shaped kitchen in Barcelona with an integrated sink, flat-panel cabinets, grey cabinets, medium hardwood floors, with island, brown floor and white benchtop.
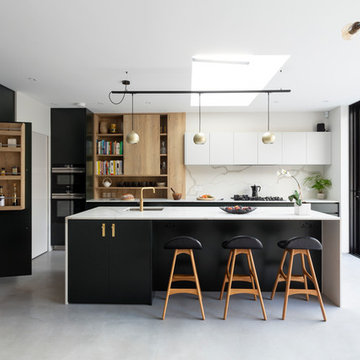
Photo of a mid-sized contemporary l-shaped open plan kitchen in London with an integrated sink, flat-panel cabinets, green cabinets, solid surface benchtops, white splashback, marble splashback, stainless steel appliances, porcelain floors, with island, grey floor and white benchtop.
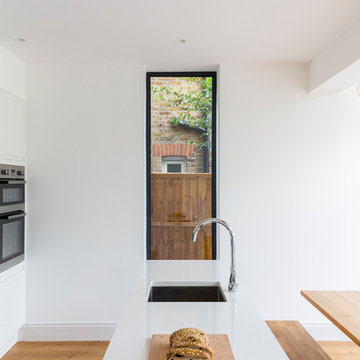
An open plan kitchen, dining and sitting area with an external terrace.
Photography by Chris Snook
Photo of a large modern galley open plan kitchen in London with an integrated sink, flat-panel cabinets, white cabinets, quartzite benchtops, black splashback, panelled appliances, medium hardwood floors, with island and brown floor.
Photo of a large modern galley open plan kitchen in London with an integrated sink, flat-panel cabinets, white cabinets, quartzite benchtops, black splashback, panelled appliances, medium hardwood floors, with island and brown floor.
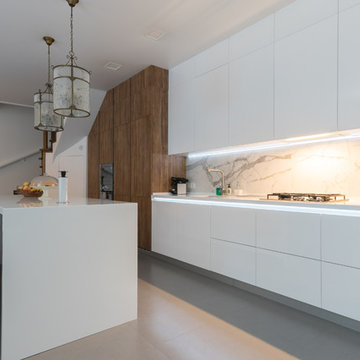
Антон Соколов
Large contemporary single-wall open plan kitchen in Moscow with an integrated sink, flat-panel cabinets, white cabinets, quartz benchtops, white splashback, porcelain splashback, stainless steel appliances, porcelain floors, with island, grey floor and white benchtop.
Large contemporary single-wall open plan kitchen in Moscow with an integrated sink, flat-panel cabinets, white cabinets, quartz benchtops, white splashback, porcelain splashback, stainless steel appliances, porcelain floors, with island, grey floor and white benchtop.
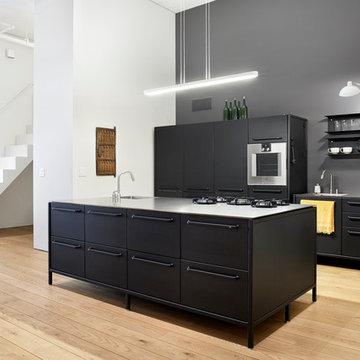
Design ideas for a contemporary galley kitchen in New York with flat-panel cabinets, black cabinets, black splashback, stainless steel appliances, light hardwood floors, with island, beige floor, grey benchtop, an integrated sink and stainless steel benchtops.
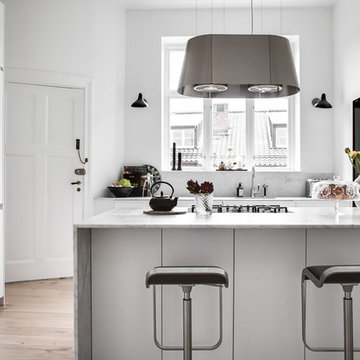
Carefully mixing Ikea cupboards with higher end appliances and custom marble can keep your kitchen refresh costs lower.
This is an example of a large scandinavian separate kitchen in London with an integrated sink, flat-panel cabinets, white cabinets, marble benchtops, white splashback, marble splashback, black appliances, light hardwood floors, with island and white benchtop.
This is an example of a large scandinavian separate kitchen in London with an integrated sink, flat-panel cabinets, white cabinets, marble benchtops, white splashback, marble splashback, black appliances, light hardwood floors, with island and white benchtop.
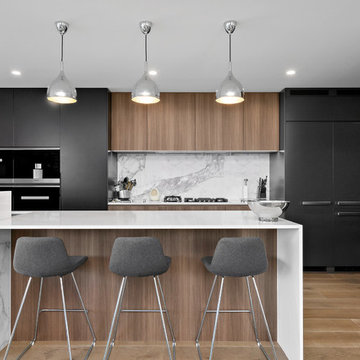
Diakrit
Inspiration for a large contemporary galley open plan kitchen in Sydney with an integrated sink, black cabinets, quartz benchtops, grey splashback, marble splashback, stainless steel appliances, medium hardwood floors, with island, brown floor, white benchtop and flat-panel cabinets.
Inspiration for a large contemporary galley open plan kitchen in Sydney with an integrated sink, black cabinets, quartz benchtops, grey splashback, marble splashback, stainless steel appliances, medium hardwood floors, with island, brown floor, white benchtop and flat-panel cabinets.
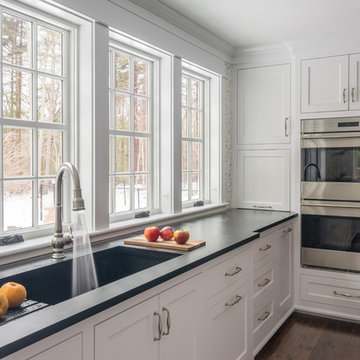
An integrated custom soapstone sink is a show stopper in this kitchen, a built-in sloped drainboard is stylish and functional. Brazilian Barroca soapstone is quiet matte black with some veining.
Classic white kitchen designed and built by Jewett Farms + Co. Functional for family life with a design that will stand the test of time. White cabinetry, soapstone perimeter counters and marble island top. Hand scraped walnut floors. Walnut drawer interiors and walnut trim on the range hood. Many interior details, check out the rest of the project photos to see them all.
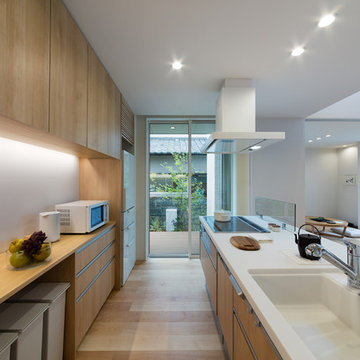
Photo of an asian galley open plan kitchen in Other with an integrated sink, flat-panel cabinets, medium wood cabinets, light hardwood floors, with island and brown floor.
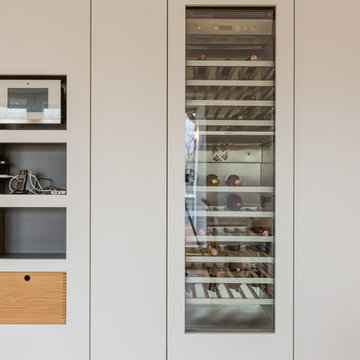
This is an example of a large contemporary galley open plan kitchen in Munich with an integrated sink, flat-panel cabinets, white cabinets, granite benchtops, white splashback, timber splashback, stainless steel appliances, light hardwood floors, with island and beige floor.
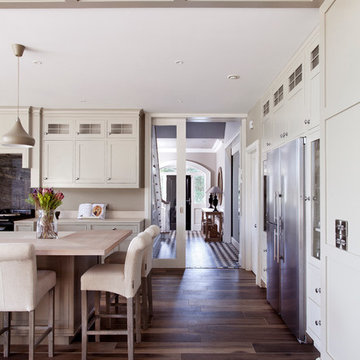
A closed up of our wall panelled opening between kitchen and dining.
Photo of an expansive transitional l-shaped eat-in kitchen in Dublin with an integrated sink, beaded inset cabinets, black splashback, stone slab splashback, stainless steel appliances, ceramic floors and with island.
Photo of an expansive transitional l-shaped eat-in kitchen in Dublin with an integrated sink, beaded inset cabinets, black splashback, stone slab splashback, stainless steel appliances, ceramic floors and with island.
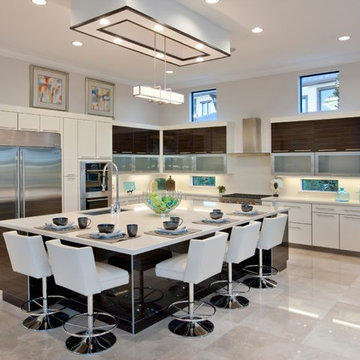
The elegant chandeliers and grand dining room and great room make this contemporary home in Boca Raton, FL a lovely sophisticated space. With luxurious bathroom amenities and a spacious master bedroom, this home is your personal getaway.
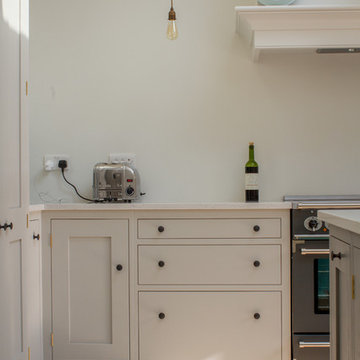
Shaker style oak cabinets are painted in Farrow & Ball Strong White. The Falcon range cooker is visible with a cornice fitted around the extractor hood above. The hanging pendant light adds a subtle industrial touch.
Photography Credit - Charles O'Beirne
Kitchen with an Integrated Sink and with Island Design Ideas
7