Kitchen with an Integrated Sink and with Island Design Ideas
Refine by:
Budget
Sort by:Popular Today
41 - 60 of 26,189 photos
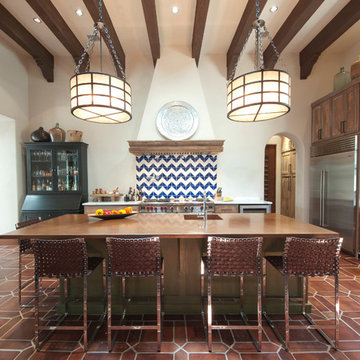
Kitchen with island seating.
Photo of a mediterranean kitchen in Austin with an integrated sink, distressed cabinets, stainless steel appliances, with island and copper benchtops.
Photo of a mediterranean kitchen in Austin with an integrated sink, distressed cabinets, stainless steel appliances, with island and copper benchtops.
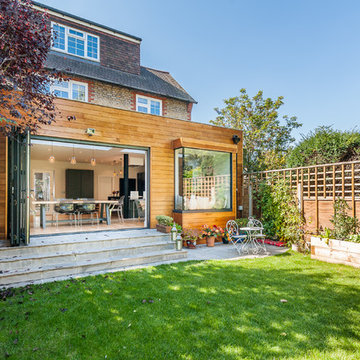
Overview
Whole house refurbishment, space planning and daylight exercise.
The Brief
To reorganise the internal arrangement throughout the client’s new home, create a large, open plan kitchen and living space off the garden while proposing a unique relationship to the garden which is at the lower level.
Our Solution
Working with a brilliant, forward-thinking client who knows what they like is always a real pleasure.
This project enhances the original features of the house while adding a warm, simple timber cube to the rear. The timber is now silver grey in colour and ageing gracefully, the glass is neat and simple with our signature garden oriel window the main feature. The modern oriel window is a very useful tool that we often consider as it gives the client a different place to sit, relax and enjoy the new spaces and garden. If the house has a lower garden level it’s even better.
The project has a great kitchen, very much of the moment in terms of colour and materials, the client really committed to the look and aesthetic. Again we left in some structure and wrapped the kitchen around it working WITH the project constraints rather than resisting them.
Our view is, you pay a lot for your steelwork… Show it off!
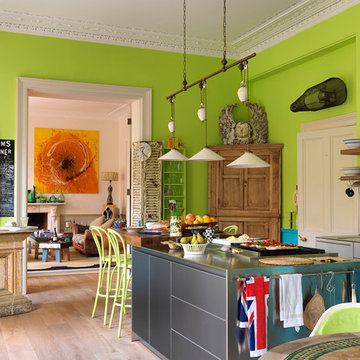
This London townhouse is packed full of colour and vitality. From the lime green kitchen to the yellow ochre lounge area and magenta games room, the colours lend each room a unique energy and vibrancy.
The bathroom is a place of calm in a riot of colours and styles. The classic bathroom products offer effortless style and stand out against the more muted colour palette. The polished Spey bath is our longest and perfect for the large family that the room serves, as is our largest basin the Kinloch and tallest 6 bar towel rail, draped with delightful splashes of colour
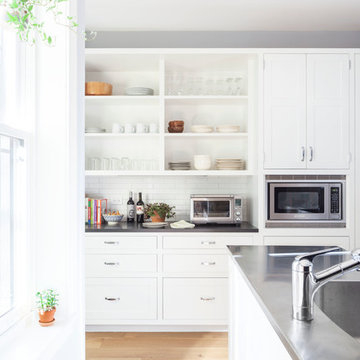
Lesley Unruh
Design ideas for a transitional kitchen in New York with an integrated sink, shaker cabinets, white cabinets, stainless steel benchtops, white splashback, subway tile splashback, medium hardwood floors and with island.
Design ideas for a transitional kitchen in New York with an integrated sink, shaker cabinets, white cabinets, stainless steel benchtops, white splashback, subway tile splashback, medium hardwood floors and with island.
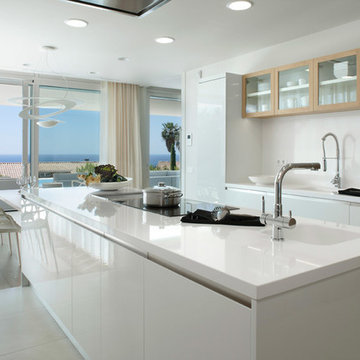
Inspiration for a large contemporary galley eat-in kitchen in Barcelona with an integrated sink, flat-panel cabinets, white cabinets, solid surface benchtops, white splashback, stainless steel appliances, ceramic floors and with island.
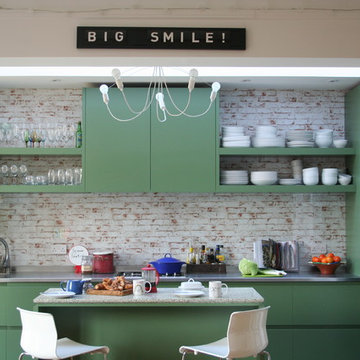
Kitchen extension
This is an example of a mid-sized transitional eat-in kitchen in London with flat-panel cabinets, green cabinets, an integrated sink, stainless steel benchtops, multi-coloured splashback, stainless steel appliances and with island.
This is an example of a mid-sized transitional eat-in kitchen in London with flat-panel cabinets, green cabinets, an integrated sink, stainless steel benchtops, multi-coloured splashback, stainless steel appliances and with island.
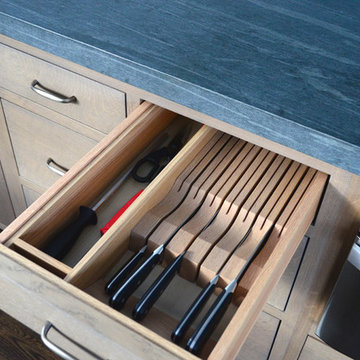
Neil Landino
Large transitional l-shaped eat-in kitchen in New York with an integrated sink, shaker cabinets, grey cabinets, beige splashback, mosaic tile splashback, stainless steel appliances, dark hardwood floors and with island.
Large transitional l-shaped eat-in kitchen in New York with an integrated sink, shaker cabinets, grey cabinets, beige splashback, mosaic tile splashback, stainless steel appliances, dark hardwood floors and with island.
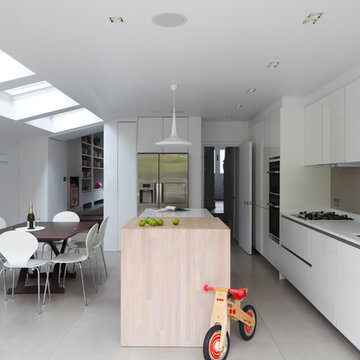
Durham Road is our minimal and contemporary extension and renovation of a Victorian house in East Finchley, North London.
Custom joinery hides away all the typical kitchen necessities, and an all-glass box seat will allow the owners to enjoy their garden even when the weather isn’t on their side.
Despite a relatively tight budget we successfully managed to find resources for high-quality materials and finishes, underfloor heating, a custom kitchen, Domus tiles, and the modern oriel window by one finest glassworkers in town.
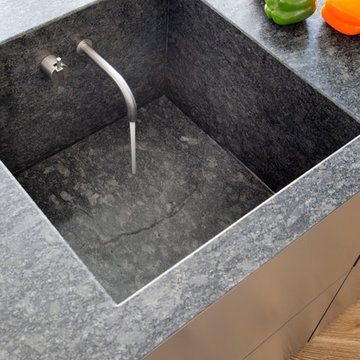
This sink was costumed made to match the island worktop. The sleek faucet completes the whole look
This is an example of a mid-sized contemporary single-wall open plan kitchen in London with an integrated sink, flat-panel cabinets, granite benchtops, with island, black cabinets, stainless steel appliances, beige floor and black benchtop.
This is an example of a mid-sized contemporary single-wall open plan kitchen in London with an integrated sink, flat-panel cabinets, granite benchtops, with island, black cabinets, stainless steel appliances, beige floor and black benchtop.
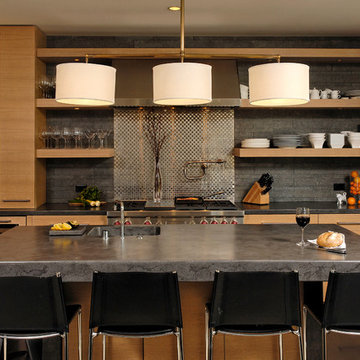
McLean, Virginia Modern Kitchen design by #JenniferGilmer
See more designs on www.gilmerkitchens.com
Mid-sized contemporary galley eat-in kitchen in DC Metro with light wood cabinets, metallic splashback, metal splashback, stainless steel appliances, with island, an integrated sink, flat-panel cabinets, granite benchtops and dark hardwood floors.
Mid-sized contemporary galley eat-in kitchen in DC Metro with light wood cabinets, metallic splashback, metal splashback, stainless steel appliances, with island, an integrated sink, flat-panel cabinets, granite benchtops and dark hardwood floors.
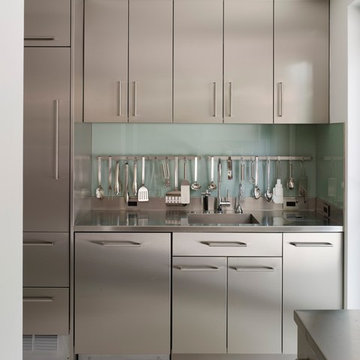
Design ideas for a mid-sized contemporary galley eat-in kitchen in Miami with an integrated sink, flat-panel cabinets, stainless steel cabinets, stainless steel benchtops, glass sheet splashback, with island, stainless steel appliances and concrete floors.
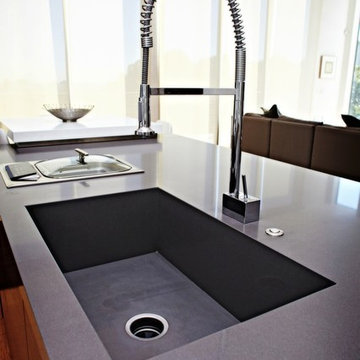
Kitchen countertop. Material: quartz Caesarstone concrete with mitered edge and integrated sink.
Inspiration for a large contemporary galley open plan kitchen in Seattle with an integrated sink, quartz benchtops, flat-panel cabinets, dark wood cabinets, stainless steel appliances, light hardwood floors, with island, beige floor and grey benchtop.
Inspiration for a large contemporary galley open plan kitchen in Seattle with an integrated sink, quartz benchtops, flat-panel cabinets, dark wood cabinets, stainless steel appliances, light hardwood floors, with island, beige floor and grey benchtop.

This is an example of a large midcentury galley eat-in kitchen in London with an integrated sink, blue cabinets, quartzite benchtops, green splashback, ceramic splashback, stainless steel appliances, light hardwood floors, with island, beige floor and grey benchtop.

Au cœur de ce projet, la création d’un espace de vie centré autour de la cuisine avec un îlot central permettant d’adosser une banquette à l’espace salle à manger.
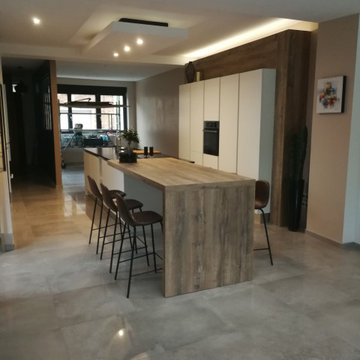
BATI DECO EN STRATIFIE ASSORTI A LA TABLE AVEC LES COLONNES ENCASTREES. GRAND ILOT AVEC PLAN SNACK TABLE ET SON JAMBAGE EN STRATIFIE ROVERE SLAVONIA ARMONY CUISINE ASSORTI A SON BATI DECO. PLAN DE TRAVAIL EN GRANIT NOIR ABSOLU ET SA CUVE EN SOUS PLAN. DESCENTE DE PLAFOND AVEC ECLAIRAGE INTEGRE.

Inspiration for a large contemporary l-shaped open plan kitchen in Paris with an integrated sink, flat-panel cabinets, light wood cabinets, marble benchtops, beige splashback, marble splashback, panelled appliances, light hardwood floors, with island, beige floor and beige benchtop.
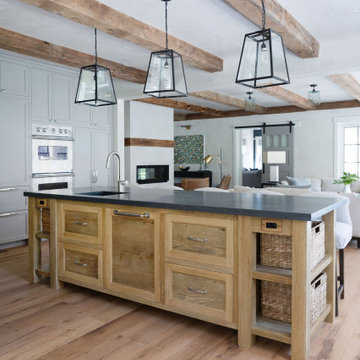
This beautiful Berkshire farmhouse was built by 377 Builders and architect Clark and Green Architecture. Photographed by © Lisa Vollmer in 2019.
Design ideas for a large country l-shaped open plan kitchen in Boston with medium hardwood floors, with island, an integrated sink, shaker cabinets, medium wood cabinets, panelled appliances, beige floor, grey benchtop and exposed beam.
Design ideas for a large country l-shaped open plan kitchen in Boston with medium hardwood floors, with island, an integrated sink, shaker cabinets, medium wood cabinets, panelled appliances, beige floor, grey benchtop and exposed beam.

Pivot and slide opening window seat
This is an example of a mid-sized contemporary single-wall eat-in kitchen in London with an integrated sink, flat-panel cabinets, light wood cabinets, terrazzo benchtops, pink splashback, ceramic splashback, black appliances, linoleum floors, with island, grey floor, white benchtop and exposed beam.
This is an example of a mid-sized contemporary single-wall eat-in kitchen in London with an integrated sink, flat-panel cabinets, light wood cabinets, terrazzo benchtops, pink splashback, ceramic splashback, black appliances, linoleum floors, with island, grey floor, white benchtop and exposed beam.

The three-level Mediterranean revival home started as a 1930s summer cottage that expanded downward and upward over time. We used a clean, crisp white wall plaster with bronze hardware throughout the interiors to give the house continuity. A neutral color palette and minimalist furnishings create a sense of calm restraint. Subtle and nuanced textures and variations in tints add visual interest. The stair risers from the living room to the primary suite are hand-painted terra cotta tile in gray and off-white. We used the same tile resource in the kitchen for the island's toe kick.
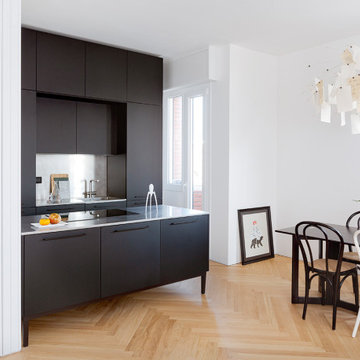
cucina e tavolo da pranzo
Design ideas for a mid-sized contemporary galley open plan kitchen in Bologna with an integrated sink, flat-panel cabinets, black cabinets, stainless steel benchtops, stainless steel appliances, light hardwood floors and with island.
Design ideas for a mid-sized contemporary galley open plan kitchen in Bologna with an integrated sink, flat-panel cabinets, black cabinets, stainless steel benchtops, stainless steel appliances, light hardwood floors and with island.
Kitchen with an Integrated Sink and with Island Design Ideas
3