Kitchen with an Integrated Sink and with Island Design Ideas
Refine by:
Budget
Sort by:Popular Today
81 - 100 of 26,232 photos
Item 1 of 3
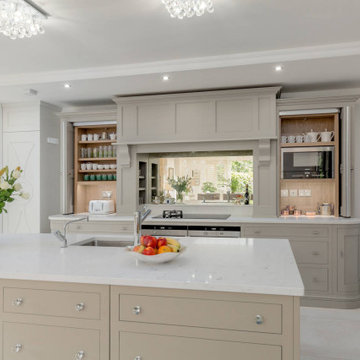
Counter cabinets with bi-fold retractable doors for microwave housing and kitchen storage.
This is an example of a transitional l-shaped kitchen in Edinburgh with an integrated sink, shaker cabinets, grey cabinets, quartzite benchtops, multi-coloured splashback, stainless steel appliances, porcelain floors, with island, grey floor, white benchtop and mirror splashback.
This is an example of a transitional l-shaped kitchen in Edinburgh with an integrated sink, shaker cabinets, grey cabinets, quartzite benchtops, multi-coloured splashback, stainless steel appliances, porcelain floors, with island, grey floor, white benchtop and mirror splashback.
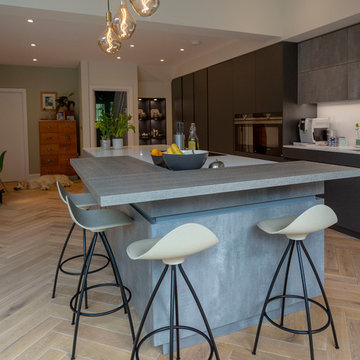
The excitement of many different combinations and elements keeps going and doesn’t lose momentum, especially when the eye is drawn to unexpected finishing touches, absolutely impossible to ignore, revealing yet a further array of little gems, like for instance, the ornaments carefully displayed on the open shelves and the stunning three light pendants.
Photo by Paula Trovalusci
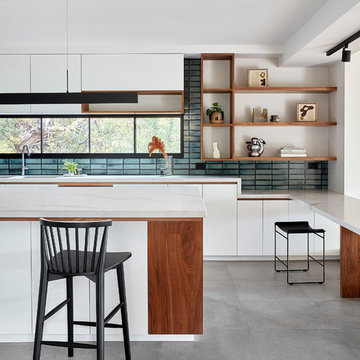
Dining Chairs by Coastal Living Sorrento
Styling by Rhiannon Orr & Mel Hasic
Laminex Doors & Drawers in "Super White"
Display Shelves in Laminex "American Walnut Veneer Random cut Mismatched
Benchtop - Caesarstone Staturio Maximus'
Splashback - Urban Edge - "Brique" in Green
Floor Tiles - Urban Edge - Xtreme Concrete
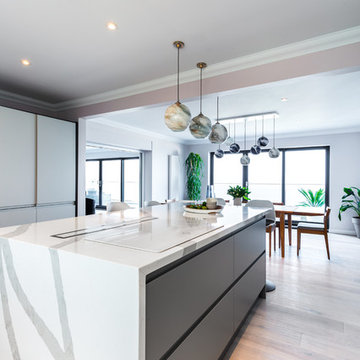
An open plan kitchen-dining space that flows perfectly. Appliances hidden with integrated fridge, freezer and dishwasher, seamless clean lines created by using handless doors and drawers, a white induction hob and recessed down draft extractor fan. A boiling tap and garbage disposal perfect the belt in sink area.
Social space created with breakfast bar and stools around the island which is made from white marble effect quartz. A grey quartz worktop compliments the white marble effect on the island and splash back and the engineered timber flooring in a light hardwood warms the space.
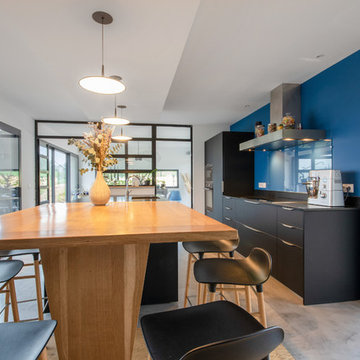
Photo of a large modern galley open plan kitchen in Clermont-Ferrand with an integrated sink, flat-panel cabinets, black cabinets, granite benchtops, concrete floors, with island, grey floor and black benchtop.
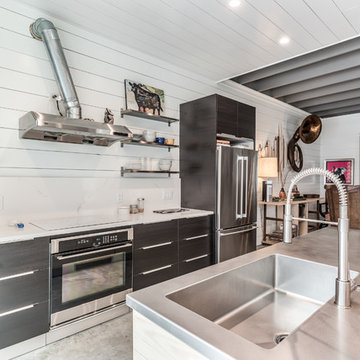
Organized Efficient Spaces for the Inner City Dwellers. 1 of 5 Floor Plans featured in the Nouveau Bungalow Line by Steven Allen Designs, LLC located in the out skirts of Garden Oaks. Features Nouveau Style Front Yard enclosed by a 8-10' fence + Sprawling Deck + 4 Panel Multi-Slide Glass Patio Doors + Designer Finishes & Fixtures + Quatz & Stainless Countertops & Backsplashes + Polished Concrete Floors + Textures Siding + Laquer Finished Interior Doors + Stainless Steel Appliances + Muli-Textured Walls & Ceilings to include Painted Shiplap, Stucco & Sheetrock + Soft Close Cabinet + Toe Kick Drawers + Custom Furniture & Decor by Steven Allen Designs, LLC.
***Check out https://www.nouveaubungalow.com for more details***
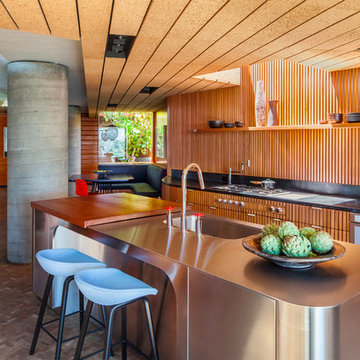
Tim Street-Porter
Design ideas for a midcentury eat-in kitchen in Los Angeles with an integrated sink, medium wood cabinets, stainless steel benchtops, brown splashback, timber splashback, panelled appliances, with island and brown floor.
Design ideas for a midcentury eat-in kitchen in Los Angeles with an integrated sink, medium wood cabinets, stainless steel benchtops, brown splashback, timber splashback, panelled appliances, with island and brown floor.
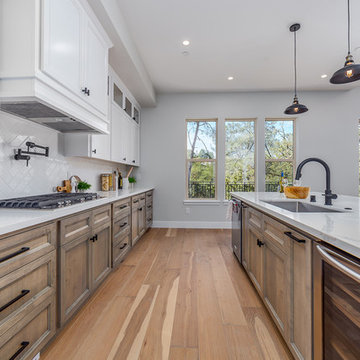
Design ideas for a large country single-wall kitchen pantry in Sacramento with an integrated sink, flat-panel cabinets, granite benchtops, white splashback, ceramic splashback, stainless steel appliances, medium hardwood floors, with island, beige floor, white benchtop and medium wood cabinets.
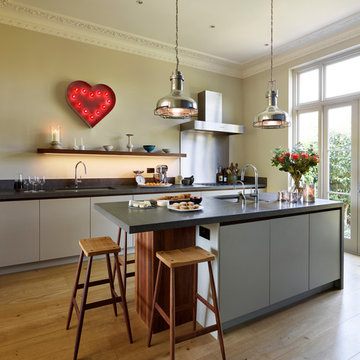
Roundhouse Urbo and Classic matt lacquer hand painted, luxury bespoke kitchen. Urbo in Farrow & Ball Hardwick White and Classic in Farrow & Ball Downpipe. Worktop in Honed Basaltina Limestone with pencil edge and splashback in stainless steel. Photography by Darren Chung.
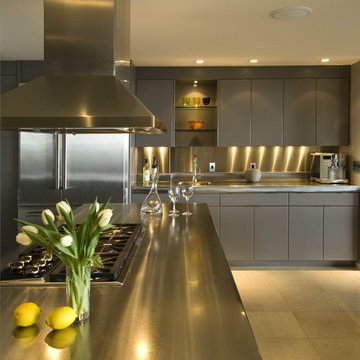
Inspiration for a large modern l-shaped open plan kitchen in Hawaii with an integrated sink, flat-panel cabinets, grey cabinets, stainless steel benchtops, metallic splashback, stainless steel appliances, with island, beige floor and grey benchtop.
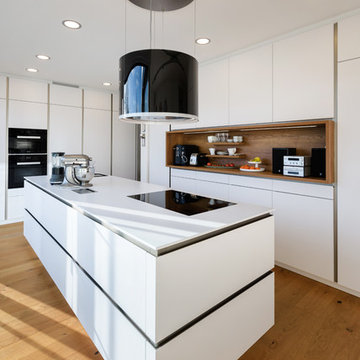
Photo of a mid-sized contemporary l-shaped open plan kitchen in Stuttgart with an integrated sink, flat-panel cabinets, white cabinets, solid surface benchtops, white splashback, timber splashback, black appliances, painted wood floors, with island and brown floor.
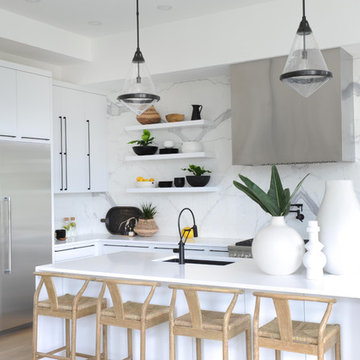
Inspiration for a contemporary l-shaped kitchen in Other with an integrated sink, flat-panel cabinets, white cabinets, solid surface benchtops, white splashback, marble splashback, stainless steel appliances, light hardwood floors, with island and brown floor.
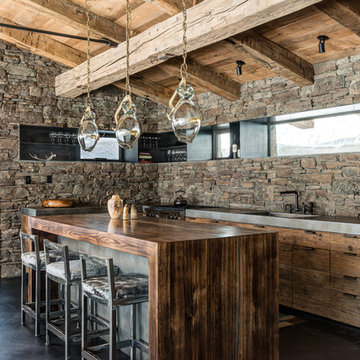
Design ideas for a country l-shaped kitchen in Other with an integrated sink, medium wood cabinets, stone tile splashback, panelled appliances, with island and brown floor.
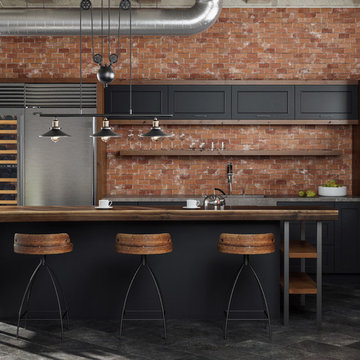
The term “industrial” evokes images of large factories with lots of machinery and moving parts. These cavernous, old brick buildings, built with steel and concrete are being rehabilitated into very desirable living spaces all over the country. Old manufacturing spaces have unique architectural elements that are often reclaimed and repurposed into what is now open residential living space. Exposed ductwork, concrete beams and columns, even the metal frame windows are considered desirable design elements that give a nod to the past.
This unique loft space is a perfect example of the rustic industrial style. The exposed beams, brick walls, and visible ductwork speak to the building’s past. Add a modern kitchen in complementing materials and you have created casual sophistication in a grand space.
Dura Supreme’s Silverton door style in Black paint coordinates beautifully with the black metal frames on the windows. Knotty Alder with a Hazelnut finish lends that rustic detail to a very sleek design. Custom metal shelving provides storage as well a visual appeal by tying all of the industrial details together.
Custom details add to the rustic industrial appeal of this industrial styled kitchen design with Dura Supreme Cabinetry.
Request a FREE Dura Supreme Brochure Packet:
http://www.durasupreme.com/request-brochure
Find a Dura Supreme Showroom near you today:
http://www.durasupreme.com/dealer-locator
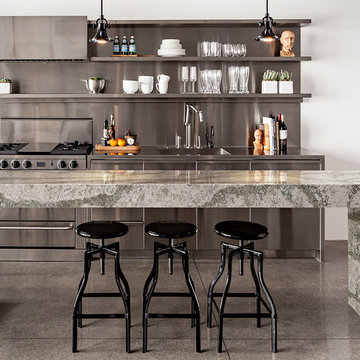
Cambria
This is an example of a large industrial single-wall eat-in kitchen in New York with stainless steel cabinets, quartz benchtops, metallic splashback, metal splashback, stainless steel appliances, ceramic floors, with island, an integrated sink, open cabinets and grey floor.
This is an example of a large industrial single-wall eat-in kitchen in New York with stainless steel cabinets, quartz benchtops, metallic splashback, metal splashback, stainless steel appliances, ceramic floors, with island, an integrated sink, open cabinets and grey floor.
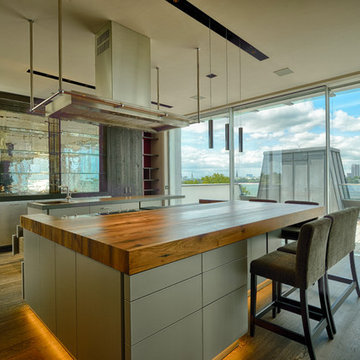
Design ideas for an expansive contemporary eat-in kitchen in Hamburg with flat-panel cabinets, grey cabinets, wood benchtops, glass tile splashback, medium hardwood floors, with island and an integrated sink.
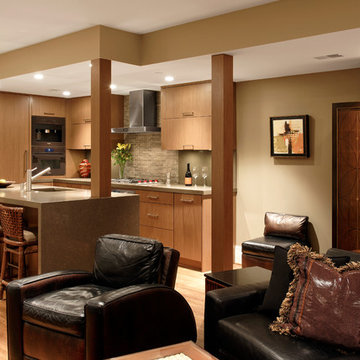
Downtown Washington DC Small Contemporary Condo Refresh Design by #SarahTurner4JenniferGilmer. Photography by Bob Narod. http://www.gilmerkitchens.com/
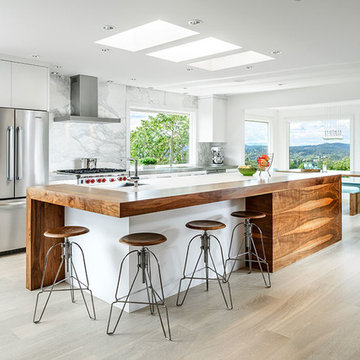
A expansive dream kitchen featuring a Neolith Arctic White island and a Neolith Calacatta backsplash. Photo by Joshua Lawrence
This is an example of a mid-sized contemporary galley open plan kitchen in Vancouver with an integrated sink, flat-panel cabinets, white cabinets, stainless steel appliances, with island, light hardwood floors and beige floor.
This is an example of a mid-sized contemporary galley open plan kitchen in Vancouver with an integrated sink, flat-panel cabinets, white cabinets, stainless steel appliances, with island, light hardwood floors and beige floor.
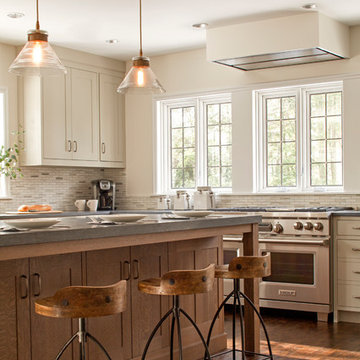
A spacious Tudor Revival in Lower Westchester was revamped with an open floor plan and large kitchen with breakfast area and counter seating. The leafy view on the range wall was preserved with a series of large leaded glass windows by LePage. Wire brushed quarter sawn oak cabinetry in custom stain lends the space warmth and old world character. Kitchen design and custom cabinetry by Studio Dearborn. Architect Ned Stoll, Stoll and Stoll. Pietra Cardosa limestone counters by Rye Marble and Stone. Appliances by Wolf and Subzero; range hood by Best. Cabinetry color: Benjamin Moore Brushed Aluminum. Hardware by Schaub & Company. Stools by Arteriors Home. Shell chairs with dowel base, Modernica. Photography Neil Landino.
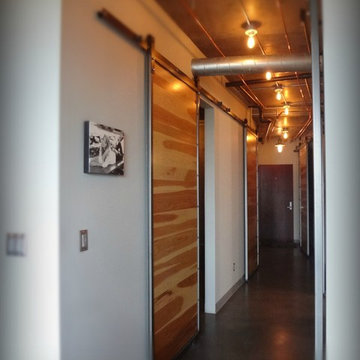
Inspiration for a mid-sized industrial single-wall eat-in kitchen in Portland with concrete floors, an integrated sink, flat-panel cabinets, black cabinets, stainless steel benchtops, white splashback, subway tile splashback, stainless steel appliances and with island.
Kitchen with an Integrated Sink and with Island Design Ideas
5