Kitchen with an Integrated Sink and Wood Benchtops Design Ideas
Refine by:
Budget
Sort by:Popular Today
61 - 80 of 1,619 photos
Item 1 of 3
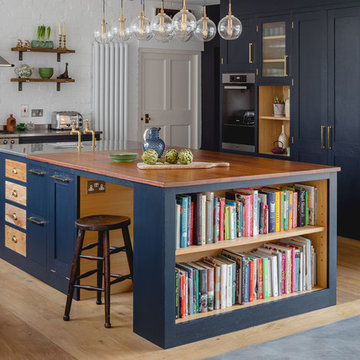
Design ideas for a country kitchen in Oxfordshire with an integrated sink, shaker cabinets, blue cabinets, wood benchtops, white splashback, brick splashback, stainless steel appliances, light hardwood floors, with island and beige floor.

La cuisine depuis la salle à manger. Nous avons créé le muret et la verrière en forme de "L", le faux plafond avec son bandeau LED et ses 3 spots cylindriques sur le bar, la cuisine de toutes pièces et la belle crédence.
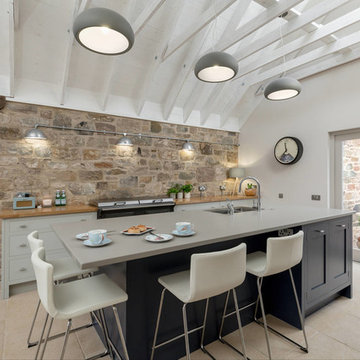
Electric conduits were run on the original stone wall for electrical sockets and lighting above the worktops and Everhot cooker. Exterior lighting was chosen in a steel finish.
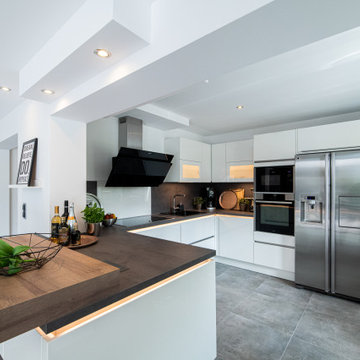
Moderne Küche in weiß-hochglanz und einer Holz/Beton-Arbeitsplatte, Wände weiß, Fußboden in Betonoptik (Fliesen 60x60)
Photo of a mid-sized contemporary u-shaped open plan kitchen in Hanover with an integrated sink, flat-panel cabinets, white cabinets, wood benchtops, brown splashback, timber splashback, stainless steel appliances, ceramic floors, a peninsula, grey floor and brown benchtop.
Photo of a mid-sized contemporary u-shaped open plan kitchen in Hanover with an integrated sink, flat-panel cabinets, white cabinets, wood benchtops, brown splashback, timber splashback, stainless steel appliances, ceramic floors, a peninsula, grey floor and brown benchtop.
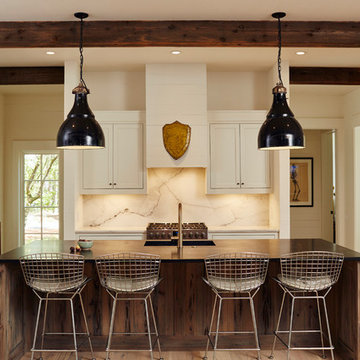
Inspiration for a mid-sized transitional single-wall open plan kitchen in Birmingham with shaker cabinets, wood benchtops, stainless steel appliances, with island, an integrated sink, white cabinets, white splashback, marble splashback, light hardwood floors and beige floor.
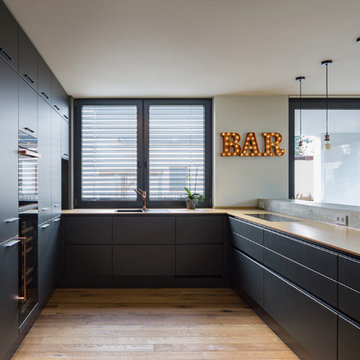
bla architekten / Steffen Junghans
Photo of a mid-sized contemporary u-shaped open plan kitchen in Leipzig with an integrated sink, flat-panel cabinets, black cabinets, wood benchtops, black splashback, timber splashback, light hardwood floors, a peninsula, brown floor and black appliances.
Photo of a mid-sized contemporary u-shaped open plan kitchen in Leipzig with an integrated sink, flat-panel cabinets, black cabinets, wood benchtops, black splashback, timber splashback, light hardwood floors, a peninsula, brown floor and black appliances.
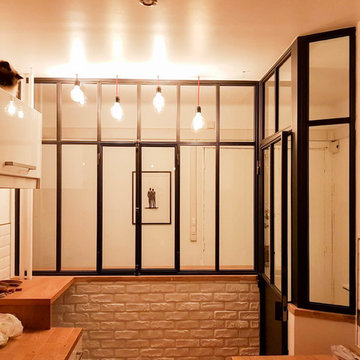
Small contemporary galley separate kitchen in Paris with an integrated sink, flat-panel cabinets, white cabinets, wood benchtops, white splashback, subway tile splashback, panelled appliances, terra-cotta floors, no island, red floor and brown benchtop.
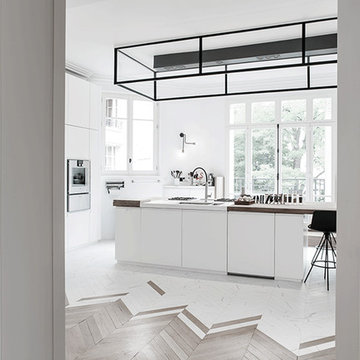
Stéphane Deroussant
Inspiration for an expansive contemporary open plan kitchen in Paris with an integrated sink, flat-panel cabinets, white cabinets, wood benchtops, stainless steel appliances, marble floors and with island.
Inspiration for an expansive contemporary open plan kitchen in Paris with an integrated sink, flat-panel cabinets, white cabinets, wood benchtops, stainless steel appliances, marble floors and with island.
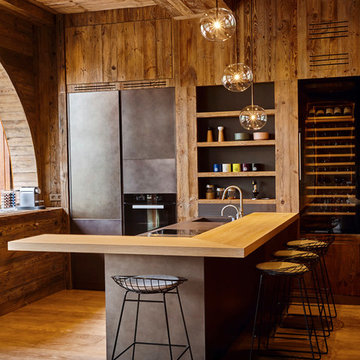
Réalisation d'une cuisine Modulnova avec intégration de certains éléments en vieux bois.
@Sébastien Veronese
Mid-sized country l-shaped open plan kitchen in Lyon with an integrated sink, beaded inset cabinets, grey cabinets, black appliances, light hardwood floors, with island and wood benchtops.
Mid-sized country l-shaped open plan kitchen in Lyon with an integrated sink, beaded inset cabinets, grey cabinets, black appliances, light hardwood floors, with island and wood benchtops.
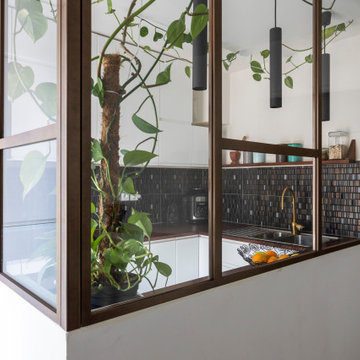
La cuisine depuis la salle à manger. Nous avons créé le muret et la verrière en forme de "L", le faux plafond avec son bandeau LED et ses 3 spots cylindriques sur le bar, la cuisine de toutes pièces et la belle crédence.
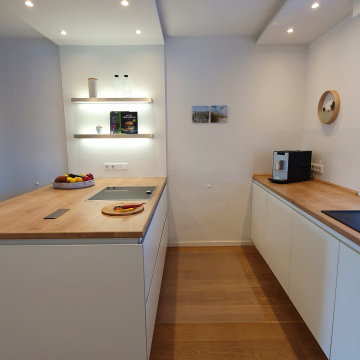
Die Trennwand zum Wohnbereich wurde entfernt, dadurch entsteht ein offener Wohn-Essbereich. Der Küchenblock trennt die Bereiche zusätzlich durch ein Deckensegel, welches sich wie eine Spange um den Raum fügt.
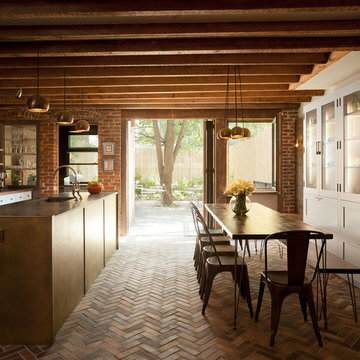
This is an example of a country galley eat-in kitchen in New York with glass-front cabinets, white cabinets, stainless steel appliances, brick floors, with island, an integrated sink, wood benchtops, white splashback, red floor and brown benchtop.
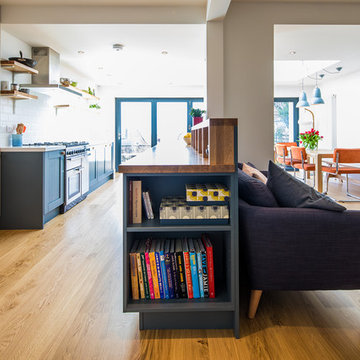
Dug Wilders Photography
Design ideas for a large contemporary galley eat-in kitchen in Other with an integrated sink, shaker cabinets, grey cabinets, wood benchtops, white splashback, ceramic splashback, panelled appliances, medium hardwood floors, a peninsula and brown floor.
Design ideas for a large contemporary galley eat-in kitchen in Other with an integrated sink, shaker cabinets, grey cabinets, wood benchtops, white splashback, ceramic splashback, panelled appliances, medium hardwood floors, a peninsula and brown floor.
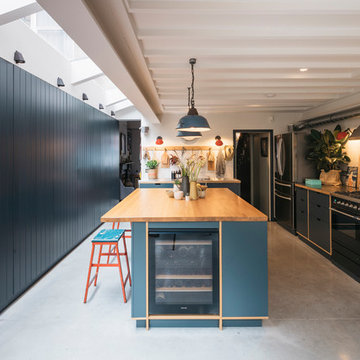
Kitchen space.
Photograph © Tim Crocker
Design ideas for a mid-sized contemporary single-wall eat-in kitchen in London with an integrated sink, flat-panel cabinets, blue cabinets, wood benchtops, beige splashback, porcelain splashback, panelled appliances, concrete floors, with island and grey floor.
Design ideas for a mid-sized contemporary single-wall eat-in kitchen in London with an integrated sink, flat-panel cabinets, blue cabinets, wood benchtops, beige splashback, porcelain splashback, panelled appliances, concrete floors, with island and grey floor.
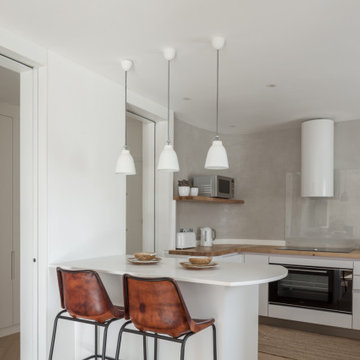
View from the dining to the breakfast bar and the curved polished plaster walls of the kitchen. The lovely autumnal light in this photo brings a sense of calm to this space
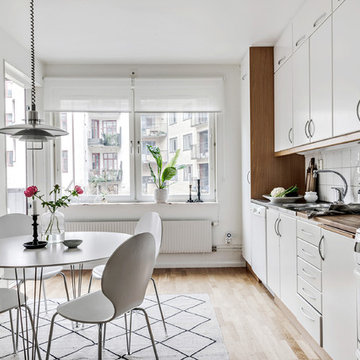
Design ideas for a scandinavian single-wall eat-in kitchen in Gothenburg with white cabinets, no island, an integrated sink, flat-panel cabinets, wood benchtops, white splashback, white appliances, light hardwood floors, beige floor and brown benchtop.
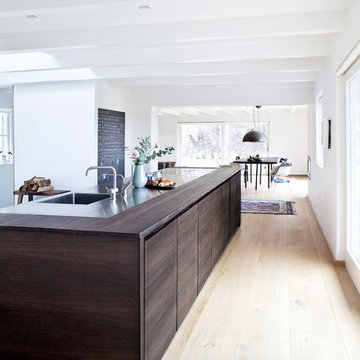
Photo of a large modern eat-in kitchen in Copenhagen with an integrated sink, flat-panel cabinets, dark wood cabinets, wood benchtops, light hardwood floors and with island.
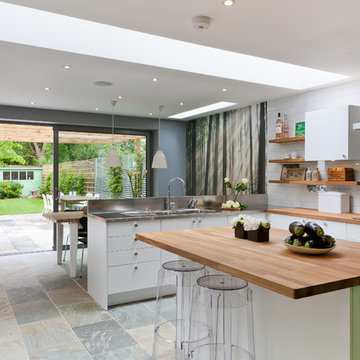
Overview
Extend off the rear of a Victorian terrace to yield an amazing family space.
The Brief
Phase II of this project for us, we were asked to extend into the side and off the rear as much as planning would allow, then create a light, sleek space for a design-driven client.
Our Solution
While wraparound extensions are ubiquitous (and the best way to enhance living space) they are never boring. Our client was driven to achieve a space people would talk about and so it’s has proved.
This scheme has been viewed hundreds of thousands of times on Houzz; we think the neat lines and bold choices make it an excellent ideas platform for those looking to create a kitchen diner with seating space and utility area.
The brief is a common one, but each client goes on to work with us on their own unique interpretation.
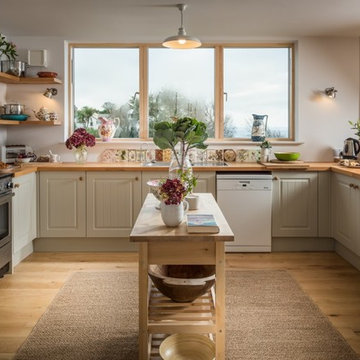
Design ideas for a large beach style u-shaped open plan kitchen in Cornwall with an integrated sink, shaker cabinets, grey cabinets, wood benchtops, multi-coloured splashback, ceramic splashback, stainless steel appliances, light hardwood floors, with island and beige floor.
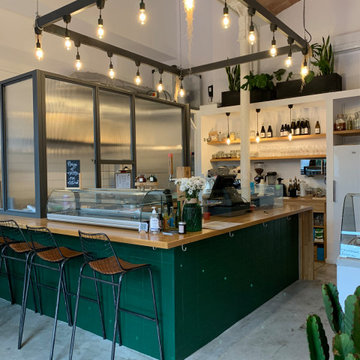
Small scandinavian u-shaped eat-in kitchen in Other with an integrated sink, open cabinets, wood benchtops, white splashback, stainless steel appliances, a peninsula, grey floor, brown benchtop and vaulted.
Kitchen with an Integrated Sink and Wood Benchtops Design Ideas
4