Kitchen with an Integrated Sink and Yellow Splashback Design Ideas
Refine by:
Budget
Sort by:Popular Today
1 - 20 of 282 photos
Item 1 of 3
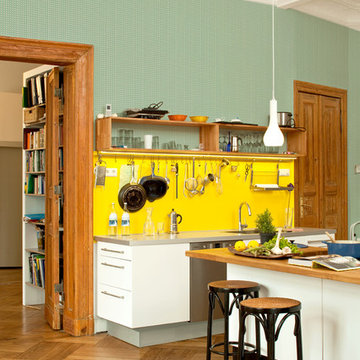
Design ideas for a large eclectic open plan kitchen in Berlin with flat-panel cabinets, white cabinets, yellow splashback, stainless steel appliances, medium hardwood floors, with island, an integrated sink and stainless steel benchtops.
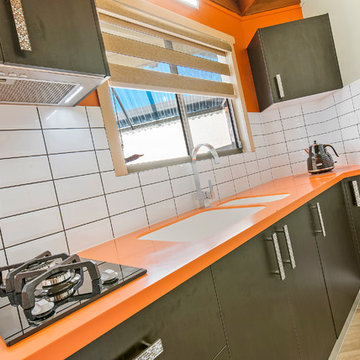
Tops: Corian 40mm pencil round 'Mandarin'
Doors: Polytec Black Wenge Ravine Melamine
Sink: Corian moulded Glacier White
Tap: Kitchen shop High Gooseneck
Splashback: white subway tiles
Kick facings: Brushed Aluminium
Handles: Stefano Orlati
Photography by: SC Property Photos

Small contemporary single-wall open plan kitchen in Saint Petersburg with an integrated sink, flat-panel cabinets, white cabinets, solid surface benchtops, yellow splashback, vinyl floors, no island, grey floor and white benchtop.
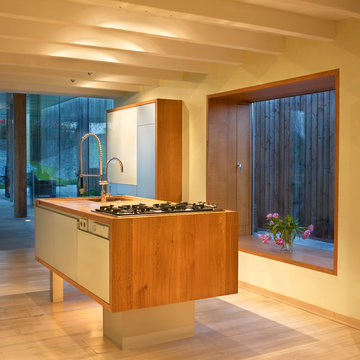
Fotograph: Jürgen Ritterbach
This is an example of a large contemporary galley open plan kitchen in Cologne with an integrated sink, beaded inset cabinets, grey cabinets, wood benchtops, yellow splashback, stone tile splashback, stainless steel appliances, light hardwood floors, multiple islands, brown floor and brown benchtop.
This is an example of a large contemporary galley open plan kitchen in Cologne with an integrated sink, beaded inset cabinets, grey cabinets, wood benchtops, yellow splashback, stone tile splashback, stainless steel appliances, light hardwood floors, multiple islands, brown floor and brown benchtop.
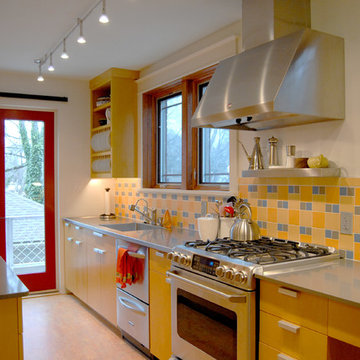
The couple's new kitchen, finished in 2011, makes wise use of a narrow space. The volume of an open cabinet maintains a spacious feel, with plate racks keeping daily wares in arm's reach.
Design: Architect Mary Cerrone
http://www.houzz.com/pro/mary-cerrone/mcai
Sporting a bright-yellow finish, custom maple cabinets were treated with aniline dye. This process allows the natural grain of the wood to come through, lending subtle texture and an air of warmth to the space. For the room's color inspiration, Dave and Lu-in turned to the flooring "which explodes with color," she exclaims.
Flooring: Forbo Marmoleum in Asian Tiger
Photo: Adrienne DeRosa Photography © 2013 Houzz
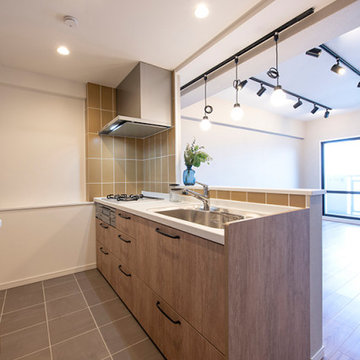
カフェ風の可愛いキッチンスペース。見た目だけでなく、使い勝手も抜群。オープンシェルフで機能的な見せる収納に。
Design ideas for a mid-sized scandinavian single-wall open plan kitchen in Other with an integrated sink, flat-panel cabinets, medium wood cabinets, solid surface benchtops, yellow splashback, white appliances, porcelain floors, grey floor, white benchtop and wallpaper.
Design ideas for a mid-sized scandinavian single-wall open plan kitchen in Other with an integrated sink, flat-panel cabinets, medium wood cabinets, solid surface benchtops, yellow splashback, white appliances, porcelain floors, grey floor, white benchtop and wallpaper.
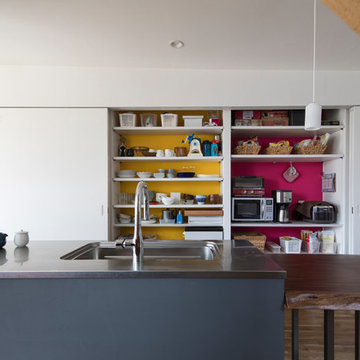
Contemporary galley eat-in kitchen in Tokyo Suburbs with an integrated sink, flat-panel cabinets, white cabinets, stainless steel benchtops, yellow splashback, medium hardwood floors, with island, brown floor and grey benchtop.
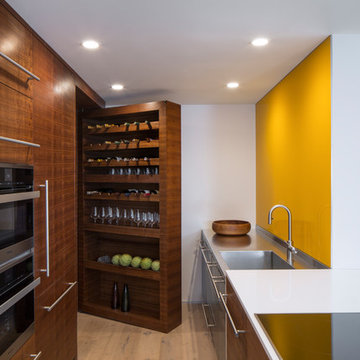
Art Gray Photography
Modern galley kitchen in Los Angeles with an integrated sink, flat-panel cabinets, medium wood cabinets, stainless steel benchtops, yellow splashback, glass sheet splashback, stainless steel appliances, light hardwood floors, a peninsula, beige floor and grey benchtop.
Modern galley kitchen in Los Angeles with an integrated sink, flat-panel cabinets, medium wood cabinets, stainless steel benchtops, yellow splashback, glass sheet splashback, stainless steel appliances, light hardwood floors, a peninsula, beige floor and grey benchtop.
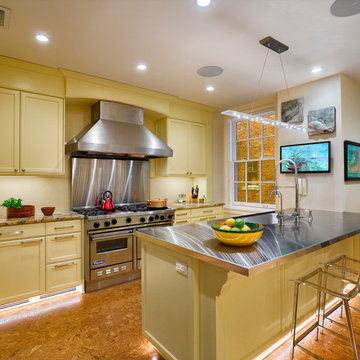
This historic home had started with a tiny kitchen. Opening up the wall to create a larger kitchen brought in more outdoor lighting and created a more open space. Custom cabinets, stainless steel and accent lighting add an elegance to the space.
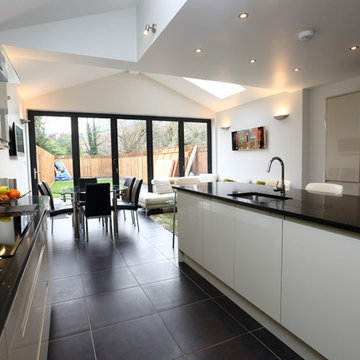
We had to be careful on this project because our client cuts Kevin's hair! They had already had the loft conversion carried out by a loft conversion company but were looking for someone to build the extension. When presented with the plans, Kevin was horrified to see what a terrible use of space there was and immediately persuaded the clients to pay for a session with a fantastic local architect, who massively improved the scheme with the movement of a few walls. For this project Kevin had to "invent" fixed panes of roof lights complete with self-designed and installed gutter system as the extremely expensive fixed lights the architect had required were uneconomical based on the project value. In keeping with refusing to use artificial roof slates, the ground floor extension is fully slated and has a seamless aluminium gutter fitted for a very clean appearance. Using our in-house brick matching expert Robert, we were able to almost identically match the bricks and, if you look at the loft conversion, you will see what happens when you don't pay attention to detail like this. Inside we fitted a brand new kitchen over underfloor heating and a utility room with a downstairs wc, but the most striking feature can be seen in the photos and this is the 6-pane bi-fold door system. Once again, we were blessed with a client with good taste in design and everything she has chosen hugely complements the excellent building work.
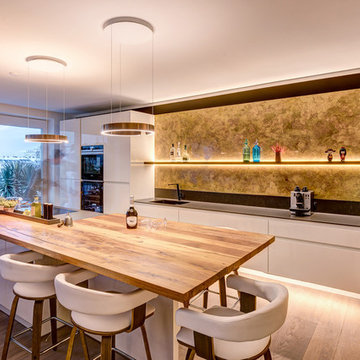
Mid-sized contemporary galley kitchen in Other with an integrated sink, flat-panel cabinets, white cabinets, yellow splashback, black appliances, medium hardwood floors, with island, brown floor and grey benchtop.
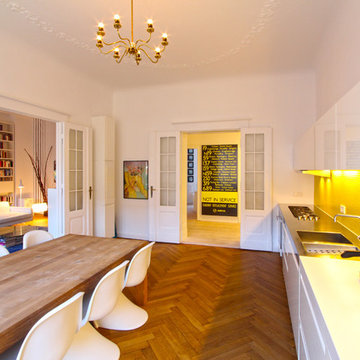
WAF Architekten - Mark Asipowicz
Design ideas for a large scandinavian single-wall separate kitchen in Berlin with white cabinets, mosaic tile splashback, an integrated sink, flat-panel cabinets, yellow splashback, no island and medium hardwood floors.
Design ideas for a large scandinavian single-wall separate kitchen in Berlin with white cabinets, mosaic tile splashback, an integrated sink, flat-panel cabinets, yellow splashback, no island and medium hardwood floors.
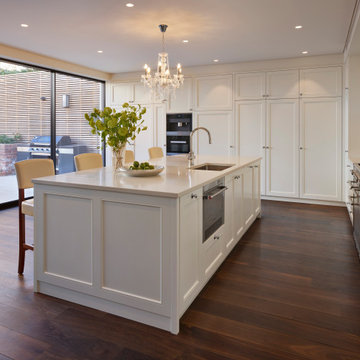
A full refurbishment of a beautiful four-storey Victorian town house in Holland Park. We had the pleasure of collaborating with the client and architects, Crawford and Gray, to create this classic full interior fit-out.
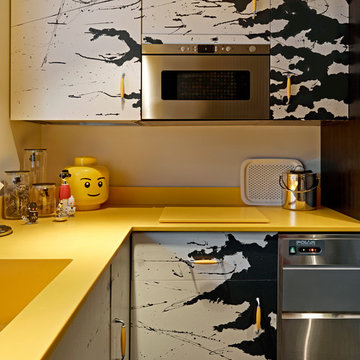
Nick Smith Photography
Photo of an eclectic l-shaped separate kitchen in London with flat-panel cabinets, stainless steel appliances, an integrated sink, yellow splashback, no island and yellow benchtop.
Photo of an eclectic l-shaped separate kitchen in London with flat-panel cabinets, stainless steel appliances, an integrated sink, yellow splashback, no island and yellow benchtop.
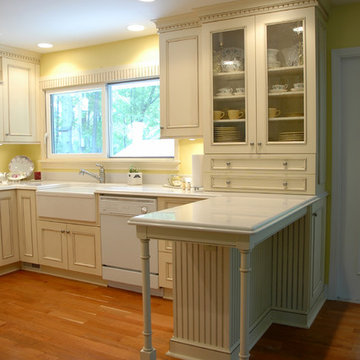
Mid-sized traditional u-shaped separate kitchen in Indianapolis with an integrated sink, recessed-panel cabinets, yellow cabinets, white appliances, light hardwood floors, quartzite benchtops, yellow splashback and a peninsula.
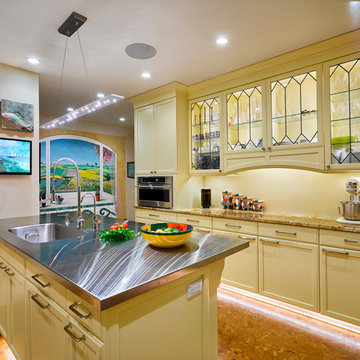
Opening up the wall to create a larger kitchen brought in more outdoor lighting and created a more open space. Glass door lighted cabinets create display for the clients china.
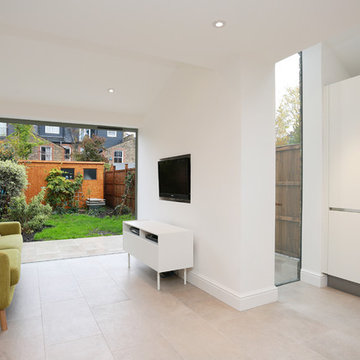
Image: Fine House Studio © 2015 Houzz
Design ideas for a large contemporary eat-in kitchen in London with white cabinets, ceramic floors, an integrated sink, flat-panel cabinets, quartz benchtops, yellow splashback, glass sheet splashback, panelled appliances, no island and beige floor.
Design ideas for a large contemporary eat-in kitchen in London with white cabinets, ceramic floors, an integrated sink, flat-panel cabinets, quartz benchtops, yellow splashback, glass sheet splashback, panelled appliances, no island and beige floor.
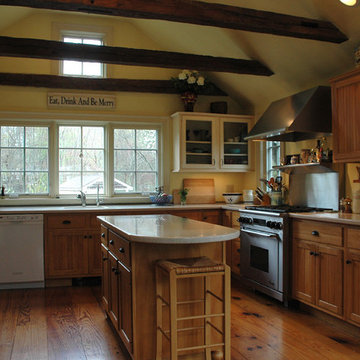
Very small antique kitchen, replaced with a large kitchen addition in style with the 1756 farm house. Vaulted ceiling with antique beams, reclaimed wide pine floors and custom cabinets.
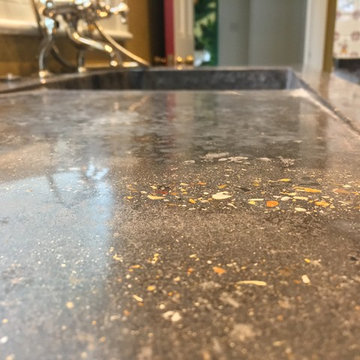
Junior Phipps
Design ideas for a mid-sized traditional open plan kitchen in London with an integrated sink, beaded inset cabinets, green cabinets, concrete benchtops, yellow splashback, panelled appliances and painted wood floors.
Design ideas for a mid-sized traditional open plan kitchen in London with an integrated sink, beaded inset cabinets, green cabinets, concrete benchtops, yellow splashback, panelled appliances and painted wood floors.
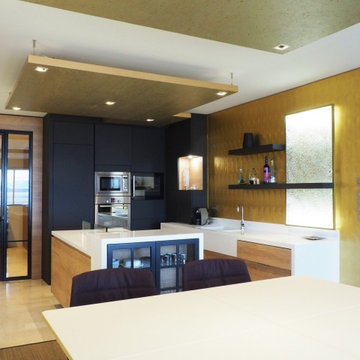
Espace cuisine conçu intégralement par "L'idée sous le Chapeau" ( hors catalogue cuisiniste )
Meuble réalisé en stratifié Egger bois et gris finition velour.
Habillage mural Sibudesign "Floral blanc", banquette capitonnée sur mesure velour or sur podium revêtement vinyl, chaise Floor slim MDF Italia. Faux plafond suspendu revêtement papier peint "Nobilis" or et argent. Plaque de cuisson Elica tesla, plan de travail réalisé en résine acrylique "Staron", sol travertin. Création d'une verrière en acier laqué mat. Panneau décoratif rétroéclairé de chez "Dacryl" sur crédence or de chez "Sibudesign"
Kitchen with an Integrated Sink and Yellow Splashback Design Ideas
1