Kitchen with an Integrated Sink Design Ideas

Complete renovation of Wimbledon townhome.
Features include:
vintage Holophane pendants
Stone splashback by Gerald Culliford
custom cabinetry
Artwork by Shirin Tabeshfar

Design ideas for a large contemporary l-shaped open plan kitchen in Paris with an integrated sink, flat-panel cabinets, light wood cabinets, marble benchtops, beige splashback, marble splashback, panelled appliances, light hardwood floors, with island, beige floor and beige benchtop.

This open-plan kitchen diner is the hub of the house. We kept the country Cotswolds feel but incorporated some contemporary elements to update the decor, playing with the colours that the owner particularly loves, blue and green. The large round table fits up to 10 people, ideal for large diner parties from day time to evening.

Ultramodern German Kitchen in Findon Valley, West Sussex
Our contracts team make the most of a wonderful open plan space with an ultramodern kitchen design & theme.
The Brief
For this kitchen project in Findon Valley a truly unique design was required. With this property recently extensively renovated, a vast ground floor space required a minimalist kitchen theme to suit the style of this client.
A key desirable was a link between the outdoors and the kitchen space, completely level flooring in this room meant that when bi-fold doors were peeled back the kitchen could function as an extension of this sunny garden. Throughout, personal inclusions and elements have been incorporated to suit this client.
Design Elements
To achieve the brief of this project designer Sarah from our contracts team conjured a design that utilised a huge bank of units across the back wall of this space. This provided the client with vast storage and also meant no wall units had to be used at the client’s request.
Further storage, seating and space for appliances is provided across a huge 4.6-meter island.
To suit the open plan style of this project, contemporary German furniture has been used from premium supplier Nobilia. The chosen finish of Slate Grey compliments modern accents used elsewhere in the property, with a dark handleless rail also contributing to the theme.
Special Inclusions
An important element was a minimalist and uncluttered feel throughout. To achieve this plentiful storage and custom pull-out platforms for small appliances have been utilised to minimise worktop clutter.
A key part of this design was also the high-performance appliances specified. Within furniture a Neff combination microwave, Neff compact steam oven and two Neff Slide & Hide ovens feature, in addition to two warming drawers beneath ovens.
Across the island space, a Bora Pure venting hob is used to remove the need for an overhead extractor – with a Quooker boiling tap also fitted.
Project Highlight
The undoubtable highlight of this project is the 4.6 metre island – fabricated with seamless Corian work surfaces in an Arrow Root finish. On each end of the island a waterfall edge has been included, with seating and ambient lighting nice additions to this space.
The End Result
The result of this project is a wonderful open plan kitchen design that incorporates several great features that have been personalised to suit this client’s brief.
This project was undertaken by our contract kitchen team. Whether you are a property developer or are looking to renovate your own home, consult our expert designers to see how we can design your dream space.
To arrange an appointment visit a showroom or book an appointment now.

We were commissioned to design and build a new kitchen for this terraced side extension. The clients were quite specific about their style and ideas. After a few variations they fell in love with the floating island idea with fluted solid Utile. The Island top is 100% rubber and the main kitchen run work top is recycled resin and plastic. The cut out handles are replicas of an existing midcentury sideboard.
MATERIALS – Sapele wood doors and slats / birch ply doors with Forbo / Krion work tops / Flute glass.

Design ideas for a mid-sized transitional u-shaped eat-in kitchen in Gloucestershire with an integrated sink, shaker cabinets, blue cabinets, quartzite benchtops, white splashback, ceramic splashback, black appliances, vinyl floors, a peninsula, grey floor and white benchtop.

Photo of a large l-shaped open plan kitchen in London with an integrated sink, flat-panel cabinets, light wood cabinets, granite benchtops, black splashback, granite splashback, stainless steel appliances, limestone floors, with island, beige floor and grey benchtop.

Inspiration for a mid-sized contemporary l-shaped kitchen in Other with an integrated sink, shaker cabinets, grey cabinets, quartz benchtops, white splashback, engineered quartz splashback, stainless steel appliances, light hardwood floors, with island, brown floor and white benchtop.

Photo of an expansive transitional l-shaped eat-in kitchen in Vancouver with an integrated sink, louvered cabinets, blue cabinets, quartz benchtops, white splashback, stone tile splashback, stainless steel appliances, light hardwood floors, with island, beige floor, white benchtop and wood.

Cuisine entièrement rénovée et ouverte sur la pièce de vie, plan en corian gris silver et crédence en zelliges blanc rosé, dans le ton du mur rose pâle du fond.
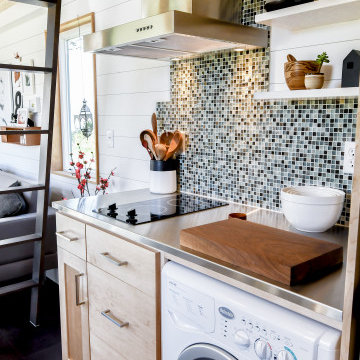
Designed by Malia Schultheis and built by Tru Form Tiny. This Tiny Home features Blue stained pine for the ceiling, pine wall boards in white, custom barn door, custom steel work throughout, and modern minimalist window trim. The Cabinetry is Maple with stainless steel countertop and hardware. The backsplash is a glass and stone mix. It only has a 2 burner cook top and no oven. The washer/ drier combo is in the kitchen area. Open shelving was installed to maintain an open feel.
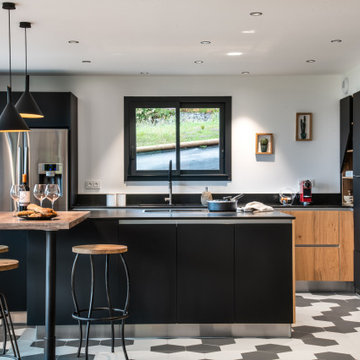
Large scandinavian l-shaped open plan kitchen in Other with an integrated sink, beaded inset cabinets, black cabinets, granite benchtops, black splashback, granite splashback, stainless steel appliances, ceramic floors, grey floor and black benchtop.

This is an example of a mid-sized modern galley open plan kitchen in Valencia with an integrated sink, glass-front cabinets, grey cabinets, tile benchtops, multi-coloured splashback, porcelain splashback, black appliances, porcelain floors, with island, grey floor and multi-coloured benchtop.
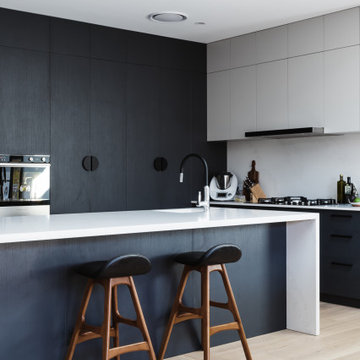
Design ideas for a large contemporary l-shaped kitchen in Moscow with black cabinets, light hardwood floors, white benchtop, white splashback, an integrated sink, flat-panel cabinets, panelled appliances, with island and beige floor.

Design ideas for a small contemporary l-shaped open plan kitchen in Novosibirsk with an integrated sink, flat-panel cabinets, white cabinets, solid surface benchtops, black splashback, no island, black benchtop, black appliances and beige floor.
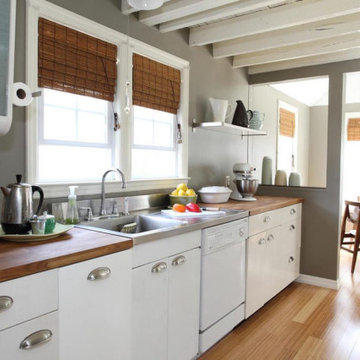
Inspiration for a mid-sized contemporary eat-in kitchen in Salt Lake City with an integrated sink, flat-panel cabinets, white cabinets, wood benchtops, white appliances, light hardwood floors, beige floor and brown benchtop.
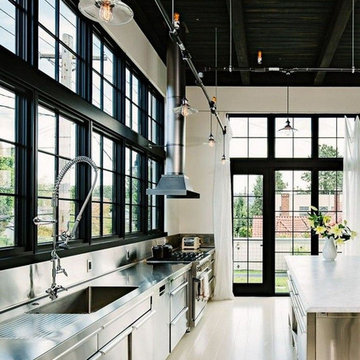
Design ideas for a large industrial single-wall eat-in kitchen in Columbus with an integrated sink, flat-panel cabinets, stainless steel cabinets, stainless steel benchtops, white splashback, stainless steel appliances, light hardwood floors, with island, brown floor and white benchtop.
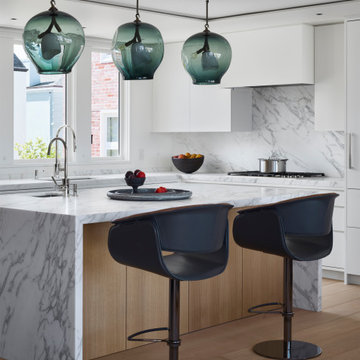
For this classic San Francisco William Wurster house, we complemented the iconic modernist architecture, urban landscape, and Bay views with contemporary silhouettes and a neutral color palette. We subtly incorporated the wife's love of all things equine and the husband's passion for sports into the interiors. The family enjoys entertaining, and the multi-level home features a gourmet kitchen, wine room, and ample areas for dining and relaxing. An elevator conveniently climbs to the top floor where a serene master suite awaits.
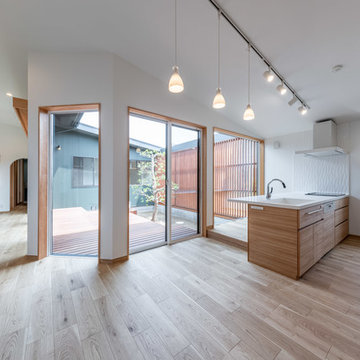
中庭を中心にダイニングキッチンとリビングをL字に配した開放的な大空間。大きな開口部で、どこにいても家族の様子が伺える。中庭は子供や猫たちの格好の遊び場。フェンスは猫が脱走しない高さや桟の間隔、足がかりを作らないように、などの工夫がされている。
Mid-sized scandinavian single-wall open plan kitchen in Other with an integrated sink, solid surface benchtops, white splashback, ceramic splashback, plywood floors, a peninsula, white benchtop, medium wood cabinets, panelled appliances, brown floor and wallpaper.
Mid-sized scandinavian single-wall open plan kitchen in Other with an integrated sink, solid surface benchtops, white splashback, ceramic splashback, plywood floors, a peninsula, white benchtop, medium wood cabinets, panelled appliances, brown floor and wallpaper.
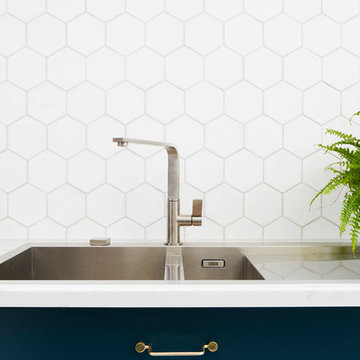
Zinc clad kitchen details
Inspiration for a modern open plan kitchen in London with an integrated sink, flat-panel cabinets, turquoise cabinets, marble benchtops, white splashback, ceramic splashback, ceramic floors, with island, grey floor and white benchtop.
Inspiration for a modern open plan kitchen in London with an integrated sink, flat-panel cabinets, turquoise cabinets, marble benchtops, white splashback, ceramic splashback, ceramic floors, with island, grey floor and white benchtop.
Kitchen with an Integrated Sink Design Ideas
7