Kitchen with an Integrated Sink Design Ideas
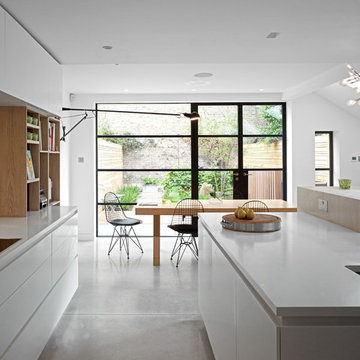
Mid-sized contemporary galley eat-in kitchen in London with an integrated sink, flat-panel cabinets, white cabinets, solid surface benchtops, white splashback, panelled appliances, concrete floors, with island and grey floor.
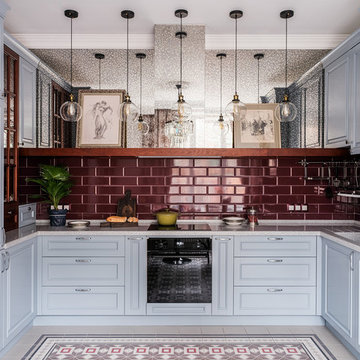
Дизайнеры: Ольга Кондратова, Мария Петрова
Фотограф: Дина Александрова
Inspiration for a mid-sized traditional u-shaped eat-in kitchen in Moscow with an integrated sink, raised-panel cabinets, grey cabinets, solid surface benchtops, red splashback, ceramic splashback, porcelain floors, no island, multi-coloured floor and black appliances.
Inspiration for a mid-sized traditional u-shaped eat-in kitchen in Moscow with an integrated sink, raised-panel cabinets, grey cabinets, solid surface benchtops, red splashback, ceramic splashback, porcelain floors, no island, multi-coloured floor and black appliances.
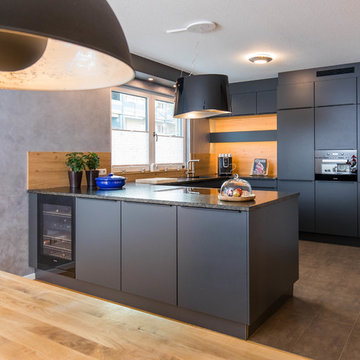
Exklusive, schwarze Wohnküche mit Holzakzenten für die ganze Familie in Erlangen. Zu einer gelungenen Küchenplanung tragen nicht nur hochwertige Materialien, sondern auch eine durchdachte Linienführung bei den Fronten und ein Beleuchtungskonzept bei.
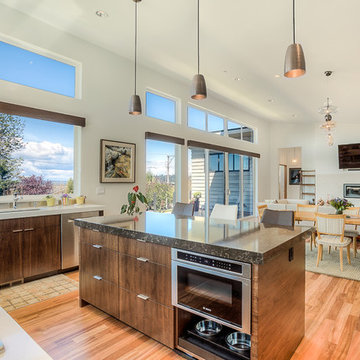
Complement a sleek Mid-Century Modern kitchen with Bevolo's copper Bullet pendant on pulley cord. Shop the look: http://ow.ly/zpeg30nCkBK
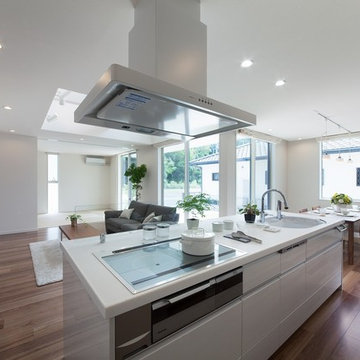
This is an example of a contemporary single-wall open plan kitchen in Other with an integrated sink, flat-panel cabinets, white cabinets, medium hardwood floors, with island and brown floor.
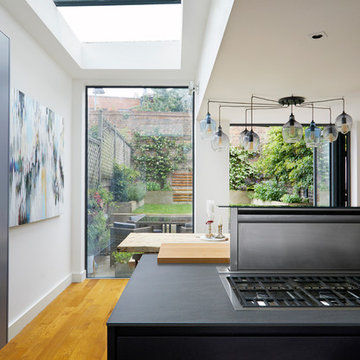
Anna Stathaki
The downdraft extractor sinks down to create unhampered views out to the garden, but can handily be raised if you want to screen dirty dished from diners.
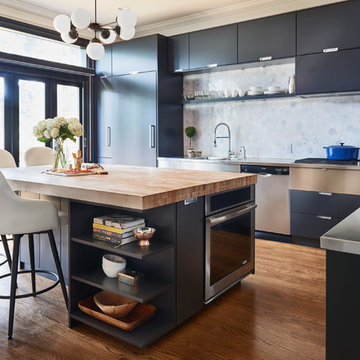
Perfect for entertaining, this cook’s kitchen provides all of the kitchen amenities within easy proximity. Finishes marry sleek, matte charcoal flat-front cabinetry and stainless steel countertops with the authenticity of wood and marble materials.
Photgraphy: Mark Olson
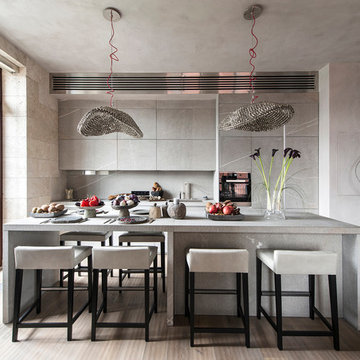
Inspiration for a contemporary galley open plan kitchen in Moscow with flat-panel cabinets, grey cabinets, grey splashback, stone slab splashback, with island, beige floor, an integrated sink, granite benchtops, stainless steel appliances and light hardwood floors.
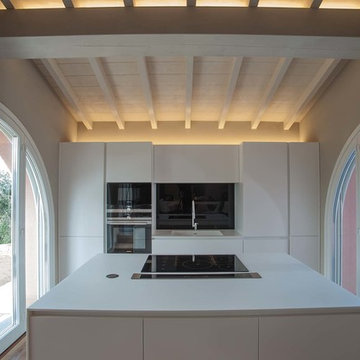
Thomas dell'Agnello + RBS Photo
Photo of a small contemporary galley eat-in kitchen in Florence with an integrated sink, flat-panel cabinets, white cabinets, quartz benchtops, black splashback, glass sheet splashback, black appliances, medium hardwood floors and with island.
Photo of a small contemporary galley eat-in kitchen in Florence with an integrated sink, flat-panel cabinets, white cabinets, quartz benchtops, black splashback, glass sheet splashback, black appliances, medium hardwood floors and with island.
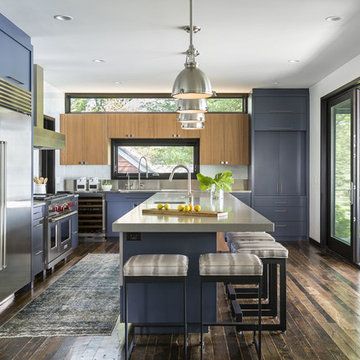
A screen porch off the kitchen serves as a natural extension of the interior of the home, allowing the family to take full advantage of Minnesota’s fleeting summer season. A large Marvin sliding door seamlessly connects inside and out, turning the porch into the family’s outdoor living room.
Given the extremely variable Minnesota climate, framing the lake views in energy efficient glass was a priority. Minnesota made Marvin windows and doors throughout the home allowed Rehkamp Larson to design a building envelope that delivers maximum amounts of glass and energy efficiency without compromising either.
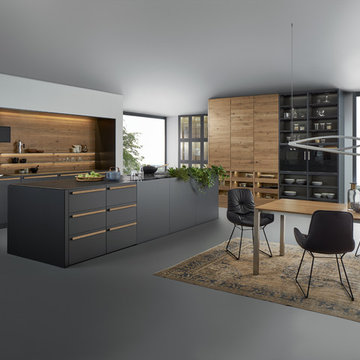
Leicht
Large modern single-wall open plan kitchen in Vancouver with an integrated sink, flat-panel cabinets, black cabinets, timber splashback, black appliances, concrete floors and with island.
Large modern single-wall open plan kitchen in Vancouver with an integrated sink, flat-panel cabinets, black cabinets, timber splashback, black appliances, concrete floors and with island.
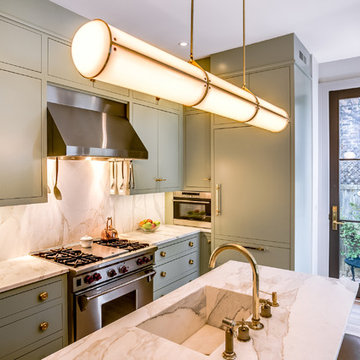
Mid-sized transitional l-shaped kitchen in DC Metro with an integrated sink, flat-panel cabinets, green cabinets, stainless steel appliances, light hardwood floors, with island, brown floor and quartzite benchtops.
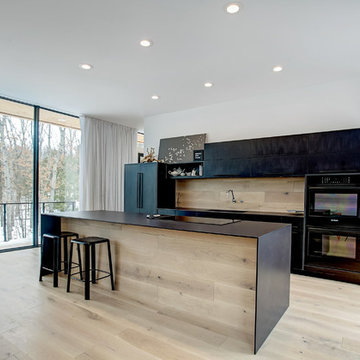
Inspiration for a mid-sized modern galley open plan kitchen in Grand Rapids with an integrated sink, flat-panel cabinets, black cabinets, quartz benchtops, timber splashback, black appliances, light hardwood floors, with island and beige floor.
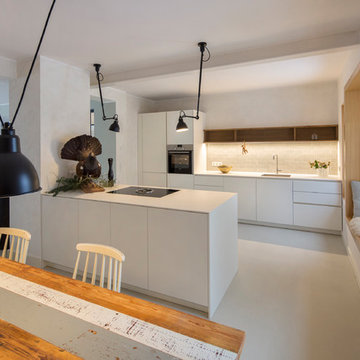
Fotograf: Jens Schumann
Der vielsagende Name „Black Beauty“ lag den Bauherren und Architekten nach Fertigstellung des anthrazitfarbenen Fassadenputzes auf den Lippen. Zusammen mit den ausgestülpten Fensterfaschen in massivem Lärchenholz ergibt sich ein reizvolles Spiel von Farbe und Material, Licht und Schatten auf der Fassade in dem sonst eher unauffälligen Straßenzug in Berlin-Biesdorf.
Das ursprünglich beige verklinkerte Fertighaus aus den 90er Jahren sollte den Bedürfnissen einer jungen Familie angepasst werden. Sie leitet ein erfolgreiches Internet-Startup, Er ist Ramones-Fan und -Sammler, Moderator und Musikjournalist, die Tochter ist gerade geboren. So modern und unkonventionell wie die Bauherren sollte auch das neue Heim werden. Eine zweigeschossige Galeriesituation gibt dem Eingangsbereich neue Großzügigkeit, die Zusammenlegung von Räumen im Erdgeschoss und die Neugliederung im Obergeschoss bieten eindrucksvolle Durchblicke und sorgen für Funktionalität, räumliche Qualität, Licht und Offenheit.
Zentrale Gestaltungselemente sind die auch als Sitzgelegenheit dienenden Fensterfaschen, die filigranen Stahltüren als Sonderanfertigung sowie der ebenso zum industriellen Charme der Türen passende Sichtestrich-Fußboden. Abgerundet wird der vom Charakter her eher kraftvolle und cleane industrielle Stil durch ein zartes Farbkonzept in Blau- und Grüntönen Skylight, Light Blue und Dix Blue und einer Lasurtechnik als Grundton für die Wände und kräftigere Farbakzente durch Craqueléfliesen von Golem. Ausgesuchte Leuchten und Lichtobjekte setzen Akzente und geben den Räumen den letzten Schliff und eine besondere Rafinesse. Im Außenbereich lädt die neue Stufenterrasse um den Pool zu sommerlichen Gartenparties ein.
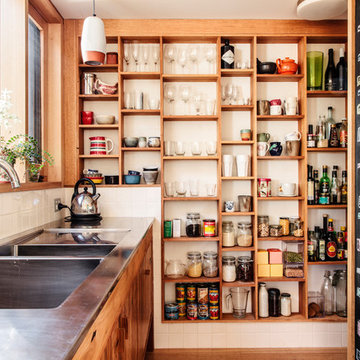
Home of Emily Wright of Nancybird. Timber open shelving and cabinets in the kitchen. Hand made sky blue ceramic tiles line the cooktop splash back. Stand alone cooktop. Carrara Marble benchtop, timber floor boards, hand made tiles, timber kitchen, open shelving, blackboard, walk-in pantry, stainless steel appliances
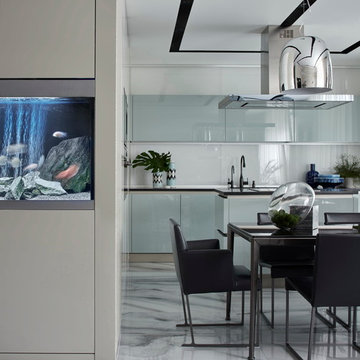
Designer: Ivan Pozdnyakov
Foto: Sergey Ananiev
Design ideas for a large contemporary single-wall eat-in kitchen in Moscow with an integrated sink, flat-panel cabinets, blue cabinets, solid surface benchtops, white splashback, glass tile splashback, black appliances, porcelain floors and with island.
Design ideas for a large contemporary single-wall eat-in kitchen in Moscow with an integrated sink, flat-panel cabinets, blue cabinets, solid surface benchtops, white splashback, glass tile splashback, black appliances, porcelain floors and with island.
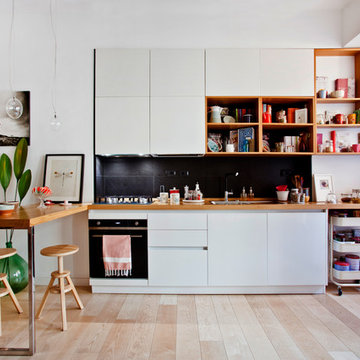
Foto: Filippo Trojano
Design ideas for a mid-sized scandinavian single-wall eat-in kitchen in Rome with an integrated sink, flat-panel cabinets, white cabinets, wood benchtops, black splashback, stone tile splashback, black appliances, light hardwood floors, with island and beige floor.
Design ideas for a mid-sized scandinavian single-wall eat-in kitchen in Rome with an integrated sink, flat-panel cabinets, white cabinets, wood benchtops, black splashback, stone tile splashback, black appliances, light hardwood floors, with island and beige floor.
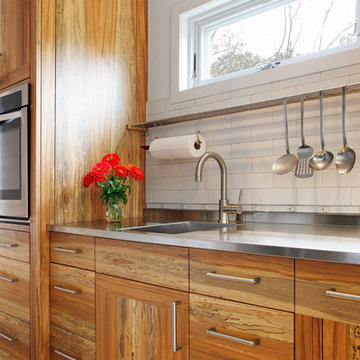
While working on this modern loft, Sullivan Building & Design Group opted to use Ecomadera's hardwoods throughout the entire project. The exotic woods effortlessly accent the bold colors and the homeowners playful style.
Photo credit: Kathleen Connally
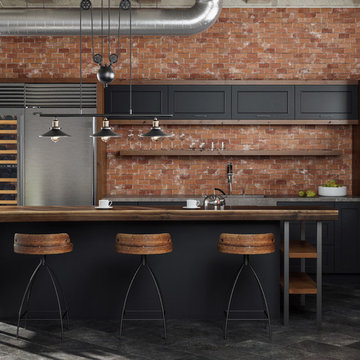
The term “industrial” evokes images of large factories with lots of machinery and moving parts. These cavernous, old brick buildings, built with steel and concrete are being rehabilitated into very desirable living spaces all over the country. Old manufacturing spaces have unique architectural elements that are often reclaimed and repurposed into what is now open residential living space. Exposed ductwork, concrete beams and columns, even the metal frame windows are considered desirable design elements that give a nod to the past.
This unique loft space is a perfect example of the rustic industrial style. The exposed beams, brick walls, and visible ductwork speak to the building’s past. Add a modern kitchen in complementing materials and you have created casual sophistication in a grand space.
Dura Supreme’s Silverton door style in Black paint coordinates beautifully with the black metal frames on the windows. Knotty Alder with a Hazelnut finish lends that rustic detail to a very sleek design. Custom metal shelving provides storage as well a visual appeal by tying all of the industrial details together.
Custom details add to the rustic industrial appeal of this industrial styled kitchen design with Dura Supreme Cabinetry.
Request a FREE Dura Supreme Brochure Packet:
http://www.durasupreme.com/request-brochure
Find a Dura Supreme Showroom near you today:
http://www.durasupreme.com/dealer-locator
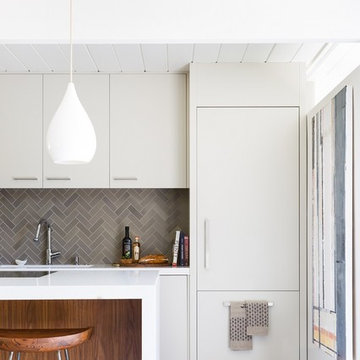
In the kitchen, tractor seat barstools were sourced (retail) by the client. Another money-saving tactic: The backsplash tile is Heath, but rather than selecting the expensive shapes from the Series 5 collection that our client was drawn to at first, we chose a stock size and shape and created visual interest by installing the tiles in a herringbone pattern. Pendant lights (splurge) from Design Within Reach.
Photo credit: Suzanna Scott
Kitchen with an Integrated Sink Design Ideas
4