Kitchen with an Integrated Sink Design Ideas
Refine by:
Budget
Sort by:Popular Today
81 - 100 of 44,644 photos
Item 1 of 2
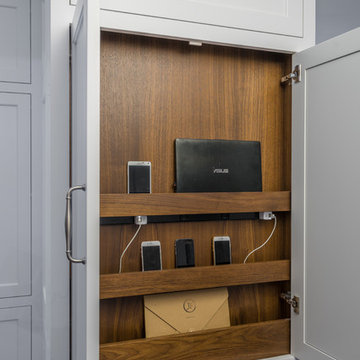
Keeping electronics and charger cords out of the way this shallow cabinet makes use of unused space to create a charging station.
Classic white kitchen designed and built by Jewett Farms + Co. Functional for family life with a design that will stand the test of time. White cabinetry, soapstone perimeter counters and marble island top. Hand scraped walnut floors. Walnut drawer interiors and walnut trim on the range hood. Many interior details, check out the rest of the project photos to see them all.
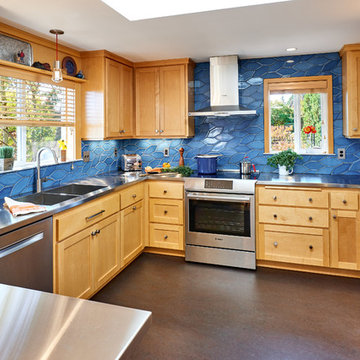
The kitchen is a mix of existing and new cabinets that were made to match. Marmoleum (a natural sheet linoleum) flooring sets the kitchen apart in the home’s open plan. It is also low maintenance and resilient underfoot. Custom stainless steel countertops match the appliances, are low maintenance and are, uhm, stainless!
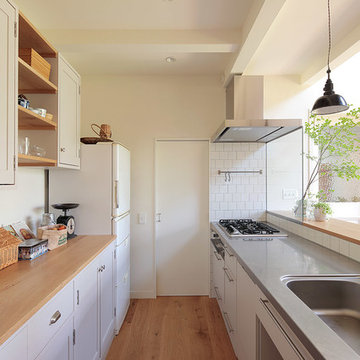
Inspiration for a scandinavian single-wall open plan kitchen in Yokohama with an integrated sink, recessed-panel cabinets, white cabinets, wood benchtops, white splashback, white appliances, medium hardwood floors, a peninsula and brown floor.
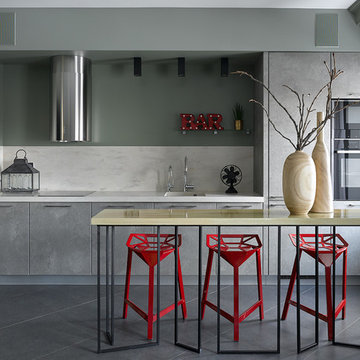
Фото: Сергей Ананьев
This is an example of a contemporary single-wall open plan kitchen in Moscow with an integrated sink, flat-panel cabinets, grey cabinets, white splashback, black appliances, no island and grey floor.
This is an example of a contemporary single-wall open plan kitchen in Moscow with an integrated sink, flat-panel cabinets, grey cabinets, white splashback, black appliances, no island and grey floor.
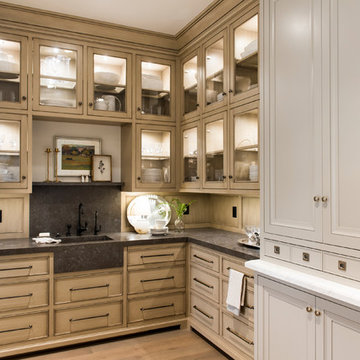
Photo of a traditional l-shaped kitchen pantry in Salt Lake City with an integrated sink, recessed-panel cabinets, distressed cabinets, grey splashback, light hardwood floors and beige floor.
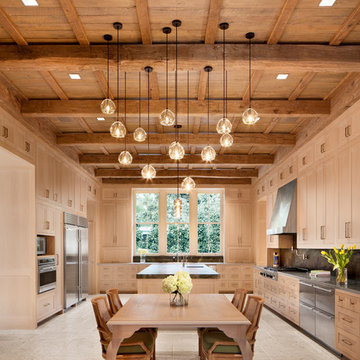
Inspiration for a mid-sized country l-shaped separate kitchen in Houston with an integrated sink, shaker cabinets, beige cabinets, quartz benchtops, grey splashback, stone slab splashback, stainless steel appliances, travertine floors, with island and beige floor.
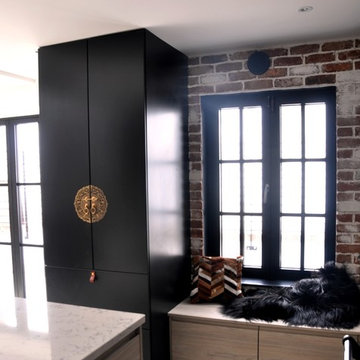
Elm wood handle less kitchen with handmade black painted maple. Reclaimed brass latch handles with quartz and granite mix. Red brick back wall feature.
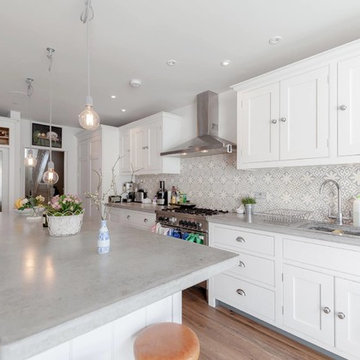
Photo of a mid-sized contemporary single-wall separate kitchen in London with an integrated sink, shaker cabinets, white cabinets, concrete benchtops, ceramic splashback, stainless steel appliances, medium hardwood floors, a peninsula and brown floor.
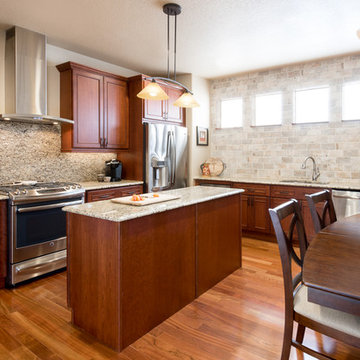
This kitchen gets a bright facelift with light colored tiled backsplash complimented by red cherrywood cabinets. For an updated look we added stainless steel appliances and a sleek stainless hood. The pale brick wall creates a soft color contrast to the warm wood tones throughout.
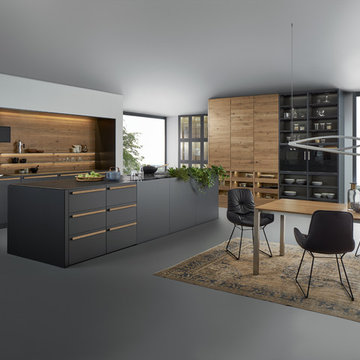
Leicht
Large modern single-wall open plan kitchen in Vancouver with an integrated sink, flat-panel cabinets, black cabinets, timber splashback, black appliances, concrete floors and with island.
Large modern single-wall open plan kitchen in Vancouver with an integrated sink, flat-panel cabinets, black cabinets, timber splashback, black appliances, concrete floors and with island.
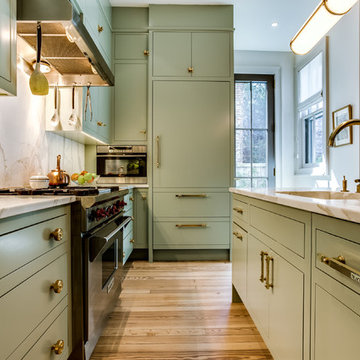
Design ideas for a mid-sized transitional l-shaped kitchen in DC Metro with an integrated sink, flat-panel cabinets, green cabinets, quartzite benchtops, stainless steel appliances, light hardwood floors, with island and brown floor.
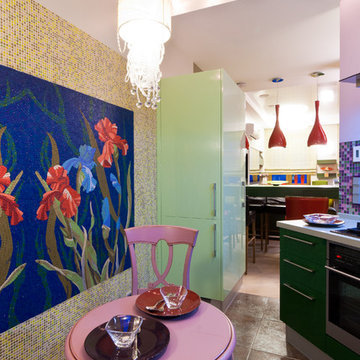
Автор проекта: Елена Теплицкая
Фото: Степан Теплицкий
Из-за небольших размеров кухни здесь поместился только маленький столик для завтраков. Дружеские посиделки проходят в гостиной за барной стойкой.
Стена за столиком украшена мозаичным панно.
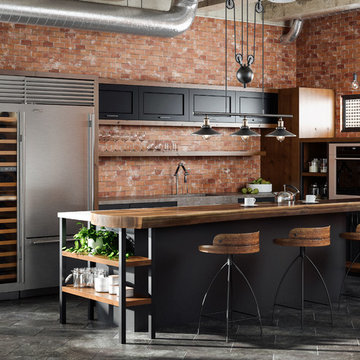
The term “industrial” evokes images of large factories with lots of machinery and moving parts. These cavernous, old brick buildings, built with steel and concrete are being rehabilitated into very desirable living spaces all over the country. Old manufacturing spaces have unique architectural elements that are often reclaimed and repurposed into what is now open residential living space. Exposed ductwork, concrete beams and columns, even the metal frame windows are considered desirable design elements that give a nod to the past.
This unique loft space is a perfect example of the rustic industrial style. The exposed beams, brick walls, and visible ductwork speak to the building’s past. Add a modern kitchen in complementing materials and you have created casual sophistication in a grand space.
Dura Supreme’s Silverton door style in Black paint coordinates beautifully with the black metal frames on the windows. Knotty Alder with a Hazelnut finish lends that rustic detail to a very sleek design. Custom metal shelving provides storage as well a visual appeal by tying all of the industrial details together.
Custom details add to the rustic industrial appeal of this industrial styled kitchen design with Dura Supreme Cabinetry.
Request a FREE Dura Supreme Brochure Packet:
http://www.durasupreme.com/request-brochure
Find a Dura Supreme Showroom near you today:
http://www.durasupreme.com/dealer-locator
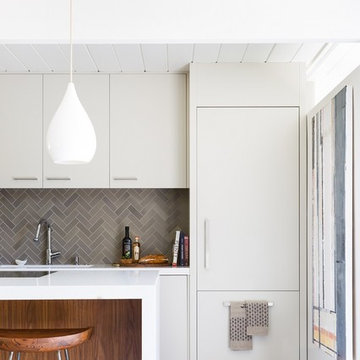
In the kitchen, tractor seat barstools were sourced (retail) by the client. Another money-saving tactic: The backsplash tile is Heath, but rather than selecting the expensive shapes from the Series 5 collection that our client was drawn to at first, we chose a stock size and shape and created visual interest by installing the tiles in a herringbone pattern. Pendant lights (splurge) from Design Within Reach.
Photo credit: Suzanna Scott
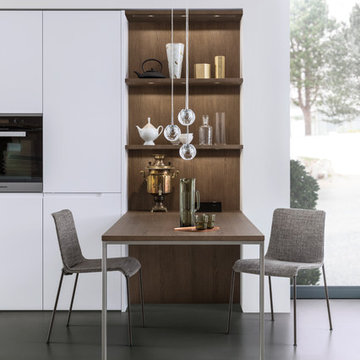
Photo of a mid-sized modern u-shaped open plan kitchen in New York with an integrated sink, flat-panel cabinets, dark wood cabinets, quartzite benchtops, stainless steel appliances, concrete floors and with island.
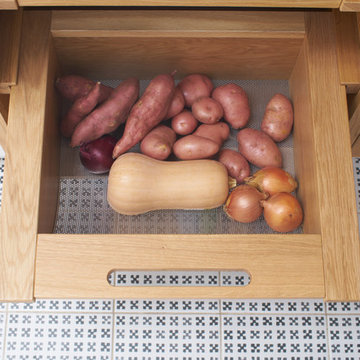
Large contemporary galley separate kitchen in London with an integrated sink, white cabinets, white splashback, stainless steel appliances, porcelain floors and no island.
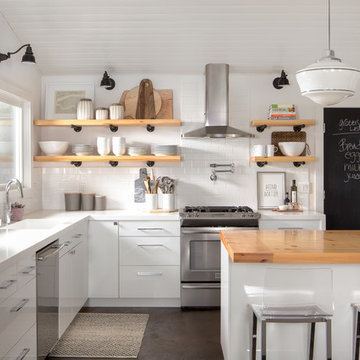
Photo of a country l-shaped kitchen in Sacramento with an integrated sink, flat-panel cabinets, white cabinets, wood benchtops, white splashback, subway tile splashback, stainless steel appliances and with island.
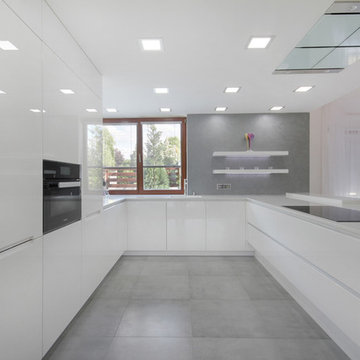
Design ideas for a mid-sized modern u-shaped eat-in kitchen in Other with an integrated sink, flat-panel cabinets, white cabinets, granite benchtops, grey splashback, black appliances, ceramic floors and a peninsula.
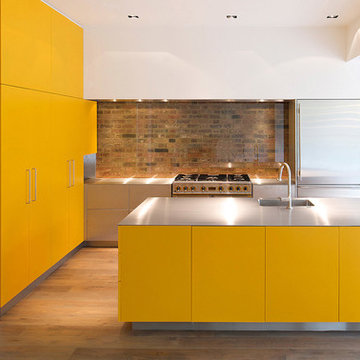
Design ideas for a large industrial galley eat-in kitchen in London with an integrated sink, flat-panel cabinets, yellow cabinets, stainless steel benchtops, multi-coloured splashback, glass tile splashback, stainless steel appliances, laminate floors, with island and brown floor.
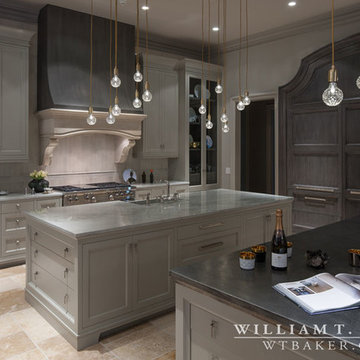
James Lockhart Photography
Karpaty Kitchen Design
Photo of a large transitional l-shaped open plan kitchen in Atlanta with an integrated sink, recessed-panel cabinets, grey cabinets, marble benchtops, grey splashback, stone tile splashback, stainless steel appliances, travertine floors and multiple islands.
Photo of a large transitional l-shaped open plan kitchen in Atlanta with an integrated sink, recessed-panel cabinets, grey cabinets, marble benchtops, grey splashback, stone tile splashback, stainless steel appliances, travertine floors and multiple islands.
Kitchen with an Integrated Sink Design Ideas
5