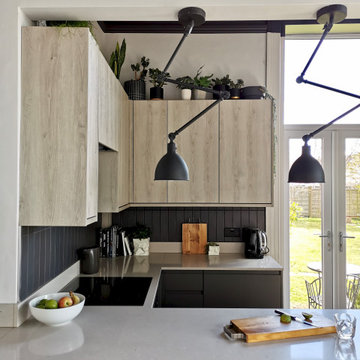Kitchen with an Integrated Sink Design Ideas
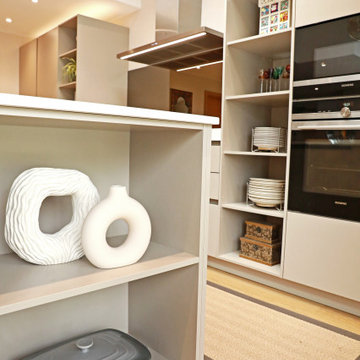
Stone Grey Open Shelving with Glass Splashback features.
The Client Brief
Extension to create a larger kitchen area to open into dining and living area. The client wanted a kitchen with lots of open shelving, so their kids can access what they need without having to open the doors and leaving fingerprints. As working parents, they wanted luxury with functionality that they can style with their personal character.
The Challenge
Issues with the structure, which meant changing the kitchen design accordingly.
What we did
Designed and fitted a Pronorm X-Line Range German kitchen. We worked with the builders together with the client to find the best solution to work around the structural issues. The client did not have to compromise on original design too much and with a few alterations to the design we were able create a kitchen space the family loved.
Products used
Wall units: Pronorm X-Line – Stone Grey
Splash back: Glass – Glass Tailer UK
Neff built in fridge, Siemens built in freezer, Single Oven, Microwave Oven, 60cm fully integrated dishwasher, Gas Hob 5 burner with wok burner.
Blanco Pack Tap Upgrade Candor – Brushed Stainless Steel.
End result
Really good use of space, client was very happy with the results. The clients love their new kitchen. The design allows them to watch the kids and observe their school homework while in the kitchen. Open shelves make it possible for the kids to get their cups and plates without continuously opening the cupboard doors.
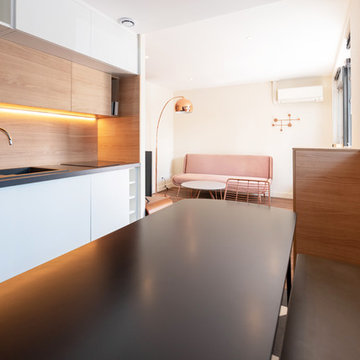
Design ideas for a mid-sized contemporary single-wall open plan kitchen in Lyon with flat-panel cabinets, white cabinets, timber splashback, no island, an integrated sink, laminate benchtops, panelled appliances, linoleum floors, multi-coloured floor and grey benchtop.
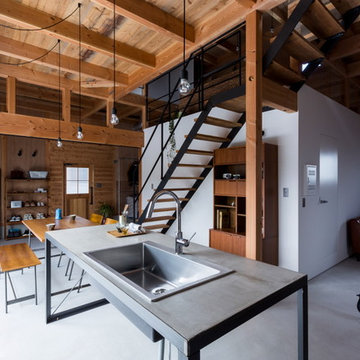
Inspiration for a mid-sized industrial single-wall open plan kitchen in Other with concrete floors, an integrated sink, open cabinets, stainless steel cabinets, concrete benchtops, white splashback, brick splashback, black appliances, with island, grey floor and grey benchtop.
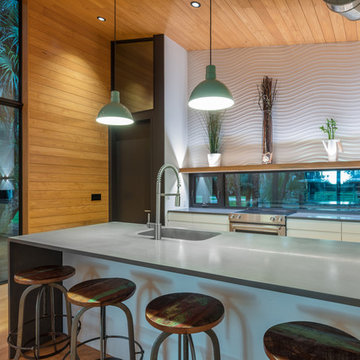
I built this on my property for my aging father who has some health issues. Handicap accessibility was a factor in design. His dream has always been to try retire to a cabin in the woods. This is what he got.
It is a 1 bedroom, 1 bath with a great room. It is 600 sqft of AC space. The footprint is 40' x 26' overall.
The site was the former home of our pig pen. I only had to take 1 tree to make this work and I planted 3 in its place. The axis is set from root ball to root ball. The rear center is aligned with mean sunset and is visible across a wetland.
The goal was to make the home feel like it was floating in the palms. The geometry had to simple and I didn't want it feeling heavy on the land so I cantilevered the structure beyond exposed foundation walls. My barn is nearby and it features old 1950's "S" corrugated metal panel walls. I used the same panel profile for my siding. I ran it vertical to match the barn, but also to balance the length of the structure and stretch the high point into the canopy, visually. The wood is all Southern Yellow Pine. This material came from clearing at the Babcock Ranch Development site. I ran it through the structure, end to end and horizontally, to create a seamless feel and to stretch the space. It worked. It feels MUCH bigger than it is.
I milled the material to specific sizes in specific areas to create precise alignments. Floor starters align with base. Wall tops adjoin ceiling starters to create the illusion of a seamless board. All light fixtures, HVAC supports, cabinets, switches, outlets, are set specifically to wood joints. The front and rear porch wood has three different milling profiles so the hypotenuse on the ceilings, align with the walls, and yield an aligned deck board below. Yes, I over did it. It is spectacular in its detailing. That's the benefit of small spaces.
Concrete counters and IKEA cabinets round out the conversation.
For those who cannot live tiny, I offer the Tiny-ish House.
Photos by Ryan Gamma
Staging by iStage Homes
Design Assistance Jimmy Thornton
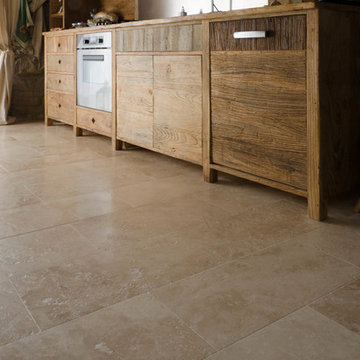
Kitchen view of the country house near Florence - Tuscany - with travertine floor by Pietre di Rapolano Light Blend Pdr067
Design ideas for a mid-sized traditional eat-in kitchen in Florence with an integrated sink, medium wood cabinets, travertine floors and no island.
Design ideas for a mid-sized traditional eat-in kitchen in Florence with an integrated sink, medium wood cabinets, travertine floors and no island.
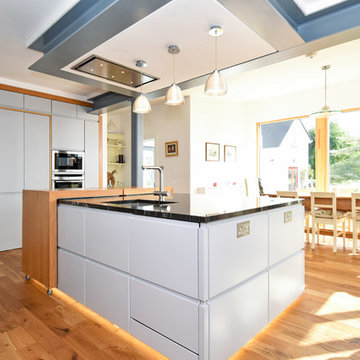
alan smyth
Large modern l-shaped open plan kitchen in Other with an integrated sink, flat-panel cabinets, grey cabinets, granite benchtops, stainless steel appliances, light hardwood floors and with island.
Large modern l-shaped open plan kitchen in Other with an integrated sink, flat-panel cabinets, grey cabinets, granite benchtops, stainless steel appliances, light hardwood floors and with island.
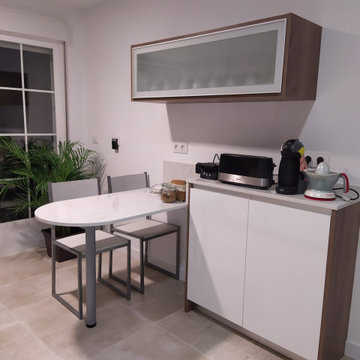
METROS 20x10
Inspiration for a mid-sized modern single-wall open plan kitchen in Madrid with an integrated sink, light wood cabinets, stainless steel appliances, cement tiles, white floor and white benchtop.
Inspiration for a mid-sized modern single-wall open plan kitchen in Madrid with an integrated sink, light wood cabinets, stainless steel appliances, cement tiles, white floor and white benchtop.
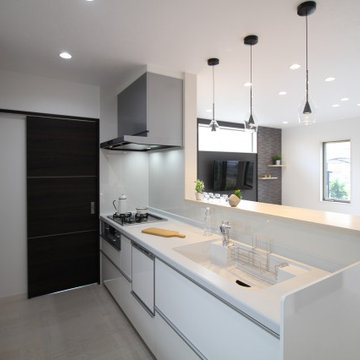
Inspiration for a mid-sized modern single-wall open plan kitchen in Other with an integrated sink, flat-panel cabinets, white cabinets, solid surface benchtops, white splashback, timber splashback, white appliances, plywood floors, white floor, white benchtop and wallpaper.
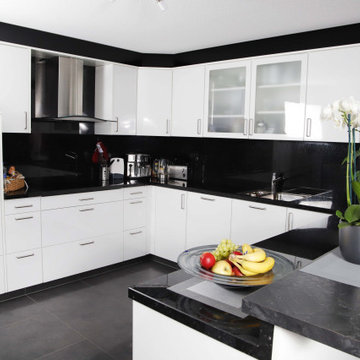
Hier ist eine hochschwertige Einbauküche in U-Form in schwarz und weiß zu sehen. Die Einbaugeräte kommen alle vom Hersteller Miele.
Large contemporary u-shaped open plan kitchen in Other with an integrated sink, glass-front cabinets, white cabinets, granite benchtops, black splashback, granite splashback, stainless steel appliances, porcelain floors, no island, grey floor, black benchtop and wallpaper.
Large contemporary u-shaped open plan kitchen in Other with an integrated sink, glass-front cabinets, white cabinets, granite benchtops, black splashback, granite splashback, stainless steel appliances, porcelain floors, no island, grey floor, black benchtop and wallpaper.
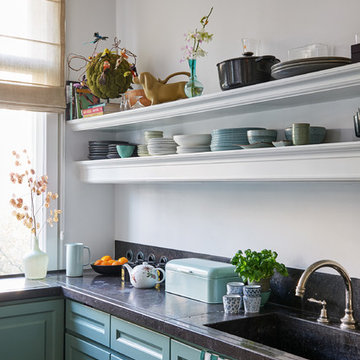
Small traditional l-shaped kitchen in Barcelona with an integrated sink, recessed-panel cabinets, blue cabinets and granite benchtops.
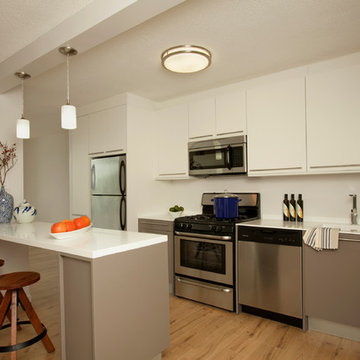
Photo of a small modern single-wall open plan kitchen in Philadelphia with an integrated sink, flat-panel cabinets, white cabinets, solid surface benchtops, stainless steel appliances, light hardwood floors and with island.
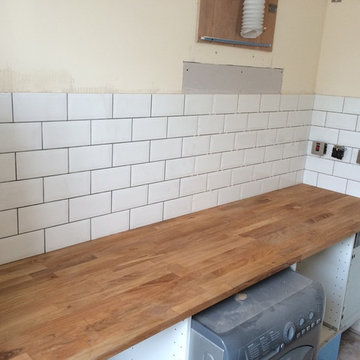
London kitchen remodel with wood countertop and white subway tiles.
Design ideas for a small country single-wall separate kitchen in London with an integrated sink, flat-panel cabinets, white cabinets, wood benchtops, white splashback, ceramic splashback, stainless steel appliances, ceramic floors and no island.
Design ideas for a small country single-wall separate kitchen in London with an integrated sink, flat-panel cabinets, white cabinets, wood benchtops, white splashback, ceramic splashback, stainless steel appliances, ceramic floors and no island.
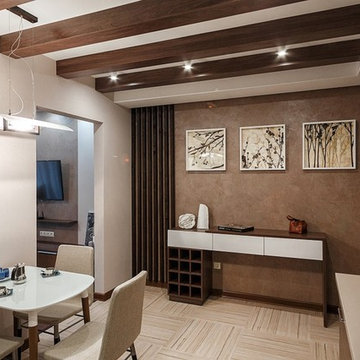
дизайн интерьера Фамбуловой Юлии
фото интерьера Лукин Сергей
Small contemporary single-wall eat-in kitchen in Moscow with an integrated sink, flat-panel cabinets, white cabinets, solid surface benchtops, beige splashback, ceramic splashback, stainless steel appliances, ceramic floors and no island.
Small contemporary single-wall eat-in kitchen in Moscow with an integrated sink, flat-panel cabinets, white cabinets, solid surface benchtops, beige splashback, ceramic splashback, stainless steel appliances, ceramic floors and no island.
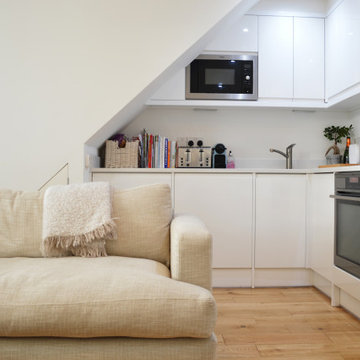
Designed by our passionate team of designers. The brief for re-imagining this beautifully hidden West London mews was to create a open, contemporary space for a young professional working in the city. Using the properties unique characteristics to create a minimalist contemporary style.
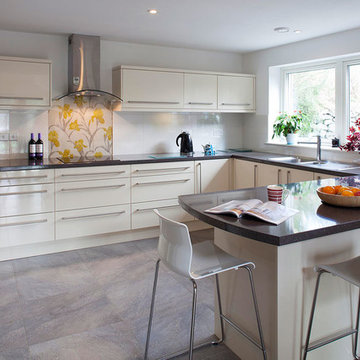
Simon Burt
Small contemporary u-shaped kitchen in Cornwall with an integrated sink, flat-panel cabinets, white cabinets, solid surface benchtops, white splashback, ceramic floors and a peninsula.
Small contemporary u-shaped kitchen in Cornwall with an integrated sink, flat-panel cabinets, white cabinets, solid surface benchtops, white splashback, ceramic floors and a peninsula.
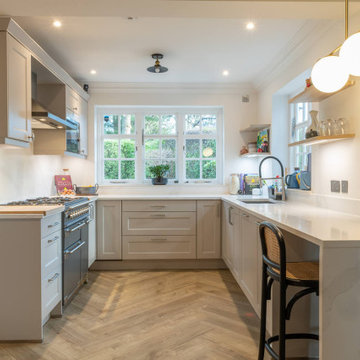
The decorative shaker door fronts along with the opens spaces creates a very classic and elegant picture. Even in a small space the classic vibe creates a very powerful façade. This is a truly a timeless design.
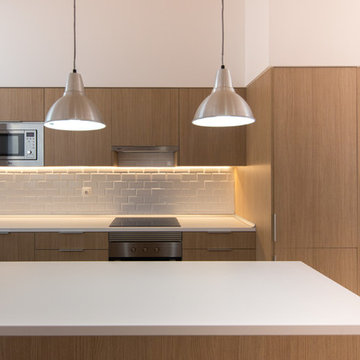
Cocina y escalera
©Flavio Coddou
Photo of a mid-sized contemporary galley open plan kitchen in Barcelona with an integrated sink, flat-panel cabinets, light wood cabinets, quartz benchtops, white splashback, ceramic splashback, stainless steel appliances, light hardwood floors and with island.
Photo of a mid-sized contemporary galley open plan kitchen in Barcelona with an integrated sink, flat-panel cabinets, light wood cabinets, quartz benchtops, white splashback, ceramic splashback, stainless steel appliances, light hardwood floors and with island.
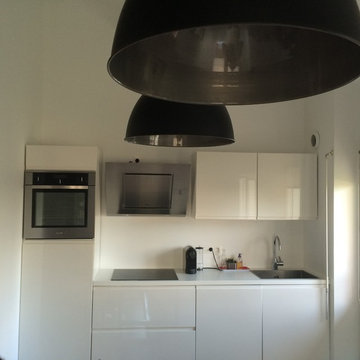
Tu Arquitecto Reforma
Inspiration for a small contemporary single-wall open plan kitchen in Madrid with an integrated sink, flat-panel cabinets, white cabinets, quartz benchtops, white splashback, ceramic splashback, panelled appliances, laminate floors and white floor.
Inspiration for a small contemporary single-wall open plan kitchen in Madrid with an integrated sink, flat-panel cabinets, white cabinets, quartz benchtops, white splashback, ceramic splashback, panelled appliances, laminate floors and white floor.
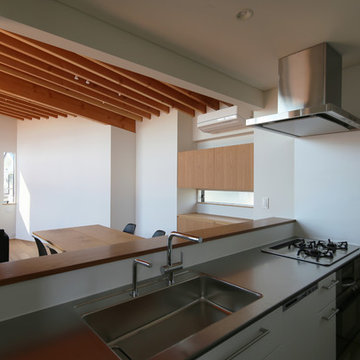
キッチン
Design ideas for a small asian single-wall separate kitchen in Tokyo with an integrated sink, beaded inset cabinets, white cabinets, stainless steel benchtops, white splashback, glass sheet splashback, black appliances, light hardwood floors, with island and beige floor.
Design ideas for a small asian single-wall separate kitchen in Tokyo with an integrated sink, beaded inset cabinets, white cabinets, stainless steel benchtops, white splashback, glass sheet splashback, black appliances, light hardwood floors, with island and beige floor.
Kitchen with an Integrated Sink Design Ideas
4
