Kitchen with an Integrated Sink Design Ideas

Design ideas for a small tropical single-wall kitchen in Brisbane with an integrated sink, white cabinets, laminate benchtops, green splashback, ceramic splashback, stainless steel appliances, concrete floors, no island, grey floor and green benchtop.

Inspiration for a mid-sized traditional u-shaped open plan kitchen in Moscow with an integrated sink, raised-panel cabinets, green cabinets, solid surface benchtops, white splashback, ceramic splashback, black appliances, medium hardwood floors, a peninsula, beige floor and white benchtop.
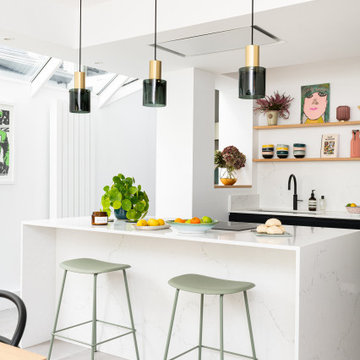
Photo credit Veronica Rodriguez Interior Photography
Large contemporary u-shaped eat-in kitchen in London with an integrated sink, flat-panel cabinets, black cabinets, solid surface benchtops, white splashback, marble splashback, panelled appliances, ceramic floors, with island, beige floor, white benchtop and coffered.
Large contemporary u-shaped eat-in kitchen in London with an integrated sink, flat-panel cabinets, black cabinets, solid surface benchtops, white splashback, marble splashback, panelled appliances, ceramic floors, with island, beige floor, white benchtop and coffered.
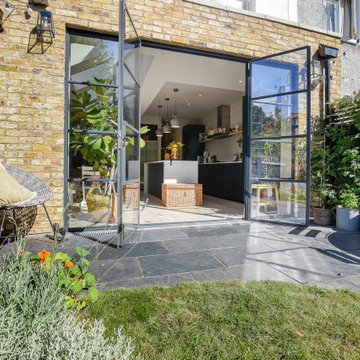
This open plan space is split into segments using the long and narrow kitchen island and the dining table. It is clear to see how each of these spaces can have different uses.
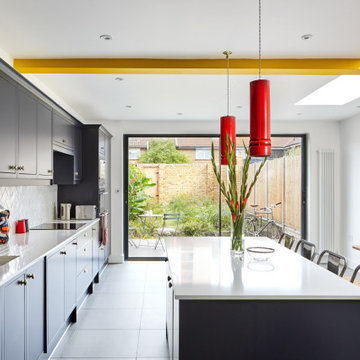
A new side extension allows for a generous new kitchen with direct link to the garden. Big generous sliding doors allow for fluid movement between the interior and the exterior. A big roof light was designed to flood the space with natural light. An exposed beam crossed the roof light and ceiling and gave us the opportunity to express it with a nice vivid colour which gives personality to the space.
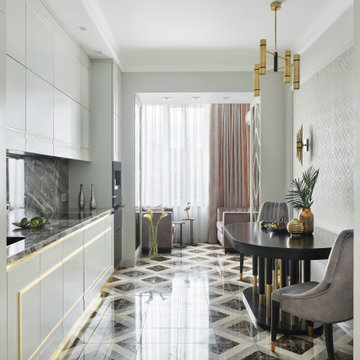
Design ideas for a mid-sized contemporary single-wall eat-in kitchen in Other with an integrated sink, flat-panel cabinets, grey cabinets, grey splashback, porcelain splashback, black appliances, porcelain floors, no island, multi-coloured floor and grey benchtop.
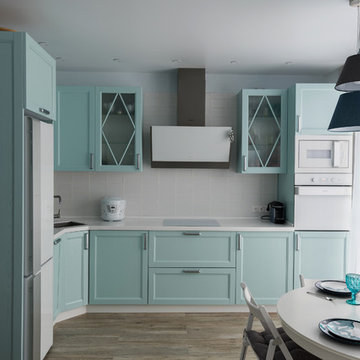
Антон Соколов
Inspiration for a mid-sized transitional l-shaped separate kitchen in Moscow with an integrated sink, recessed-panel cabinets, turquoise cabinets, solid surface benchtops, white splashback, subway tile splashback, white appliances, laminate floors, no island, brown floor and white benchtop.
Inspiration for a mid-sized transitional l-shaped separate kitchen in Moscow with an integrated sink, recessed-panel cabinets, turquoise cabinets, solid surface benchtops, white splashback, subway tile splashback, white appliances, laminate floors, no island, brown floor and white benchtop.
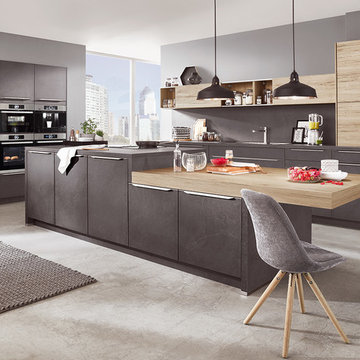
This is an example of a mid-sized modern single-wall open plan kitchen in Madrid with an integrated sink, recessed-panel cabinets, light wood cabinets, laminate benchtops, grey splashback, travertine splashback, stainless steel appliances, travertine floors, with island, grey floor and grey benchtop.
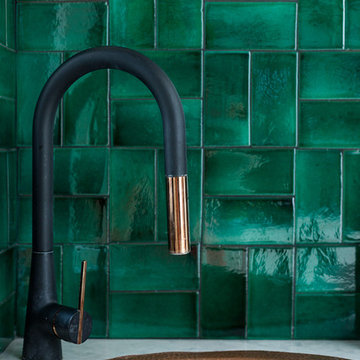
Kasia Fiszer
Small eclectic l-shaped separate kitchen in London with an integrated sink, shaker cabinets, white cabinets, marble benchtops, green splashback, ceramic splashback, panelled appliances, cement tiles, no island and white floor.
Small eclectic l-shaped separate kitchen in London with an integrated sink, shaker cabinets, white cabinets, marble benchtops, green splashback, ceramic splashback, panelled appliances, cement tiles, no island and white floor.
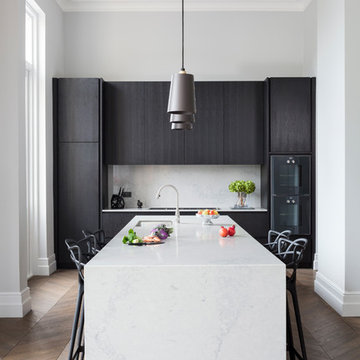
Marc Wilson
Inspiration for a mid-sized contemporary single-wall eat-in kitchen in London with flat-panel cabinets, dark wood cabinets, medium hardwood floors, brown floor, black appliances, an integrated sink, solid surface benchtops, stone slab splashback and a peninsula.
Inspiration for a mid-sized contemporary single-wall eat-in kitchen in London with flat-panel cabinets, dark wood cabinets, medium hardwood floors, brown floor, black appliances, an integrated sink, solid surface benchtops, stone slab splashback and a peninsula.
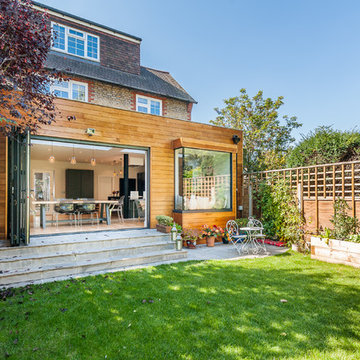
Overview
Whole house refurbishment, space planning and daylight exercise.
The Brief
To reorganise the internal arrangement throughout the client’s new home, create a large, open plan kitchen and living space off the garden while proposing a unique relationship to the garden which is at the lower level.
Our Solution
Working with a brilliant, forward-thinking client who knows what they like is always a real pleasure.
This project enhances the original features of the house while adding a warm, simple timber cube to the rear. The timber is now silver grey in colour and ageing gracefully, the glass is neat and simple with our signature garden oriel window the main feature. The modern oriel window is a very useful tool that we often consider as it gives the client a different place to sit, relax and enjoy the new spaces and garden. If the house has a lower garden level it’s even better.
The project has a great kitchen, very much of the moment in terms of colour and materials, the client really committed to the look and aesthetic. Again we left in some structure and wrapped the kitchen around it working WITH the project constraints rather than resisting them.
Our view is, you pay a lot for your steelwork… Show it off!
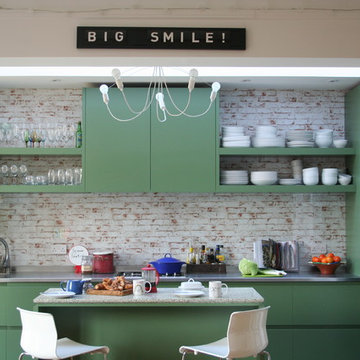
Kitchen extension
This is an example of a mid-sized transitional eat-in kitchen in London with flat-panel cabinets, green cabinets, an integrated sink, stainless steel benchtops, multi-coloured splashback, stainless steel appliances and with island.
This is an example of a mid-sized transitional eat-in kitchen in London with flat-panel cabinets, green cabinets, an integrated sink, stainless steel benchtops, multi-coloured splashback, stainless steel appliances and with island.
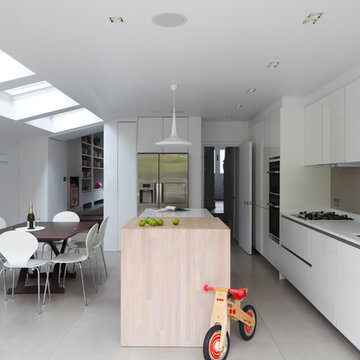
Durham Road is our minimal and contemporary extension and renovation of a Victorian house in East Finchley, North London.
Custom joinery hides away all the typical kitchen necessities, and an all-glass box seat will allow the owners to enjoy their garden even when the weather isn’t on their side.
Despite a relatively tight budget we successfully managed to find resources for high-quality materials and finishes, underfloor heating, a custom kitchen, Domus tiles, and the modern oriel window by one finest glassworkers in town.
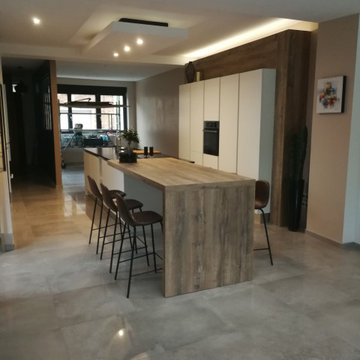
BATI DECO EN STRATIFIE ASSORTI A LA TABLE AVEC LES COLONNES ENCASTREES. GRAND ILOT AVEC PLAN SNACK TABLE ET SON JAMBAGE EN STRATIFIE ROVERE SLAVONIA ARMONY CUISINE ASSORTI A SON BATI DECO. PLAN DE TRAVAIL EN GRANIT NOIR ABSOLU ET SA CUVE EN SOUS PLAN. DESCENTE DE PLAFOND AVEC ECLAIRAGE INTEGRE.

La cuisine, qui était en parfait état, avait besoin d’être finalisée.
Nous l’avons pimpée grâce à une crédence (Orac décor), une étagère permettant d’apportant rangements et objets de décoration et la mise en couleur de la partie haute, qui sera ensuite le fil conducteur de l’appartement.
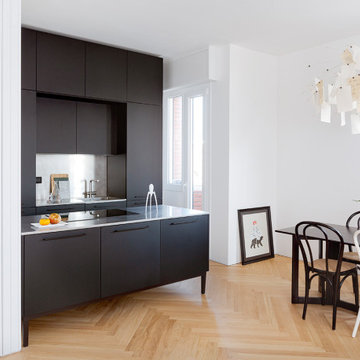
cucina e tavolo da pranzo
Design ideas for a mid-sized contemporary galley open plan kitchen in Bologna with an integrated sink, flat-panel cabinets, black cabinets, stainless steel benchtops, stainless steel appliances, light hardwood floors and with island.
Design ideas for a mid-sized contemporary galley open plan kitchen in Bologna with an integrated sink, flat-panel cabinets, black cabinets, stainless steel benchtops, stainless steel appliances, light hardwood floors and with island.

La Cucina: qui i protagonisti sono materiali e colori, dal top in gres effetto marmo di piano e penisola, al legno massello del tavolo, alle due tonalità di grigio della cucina su misura, in un deciso contrasto cromatico con il pavimento in gres effetto legno, connubio perfetto di tradizione e modernità.
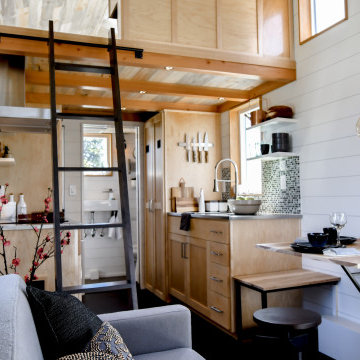
Designed by Malia Schultheis and built by Tru Form Tiny. This Tiny Home features Blue stained pine for the ceiling, pine wall boards in white, custom barn door, custom steel work throughout, and modern minimalist window trim. The Cabinetry is Maple with stainless steel countertop and hardware. The backsplash is a glass and stone mix. It only has a 2 burner cook top and no oven. The washer/ drier combo is in the kitchen area. Open shelving was installed to maintain an open feel.
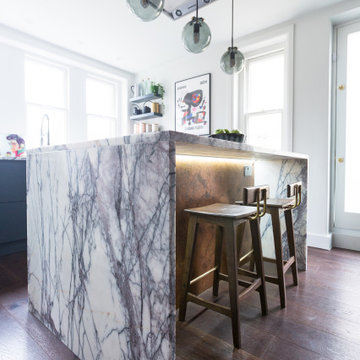
This beautiful kitchen is full of clever details and wonderful materials which make it a totally delightful space
Inspiration for a small traditional single-wall separate kitchen in London with an integrated sink, flat-panel cabinets, black cabinets, marble benchtops, stainless steel appliances, dark hardwood floors, with island, brown floor and multi-coloured benchtop.
Inspiration for a small traditional single-wall separate kitchen in London with an integrated sink, flat-panel cabinets, black cabinets, marble benchtops, stainless steel appliances, dark hardwood floors, with island, brown floor and multi-coloured benchtop.
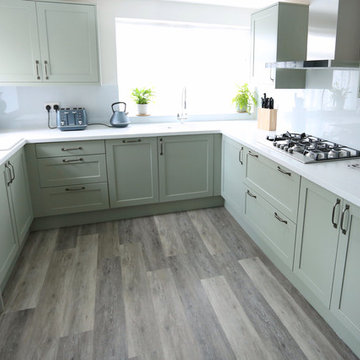
Traditional styling with a modern colour scheme. The Sage Green shade and white solid surface worktops help to make the kitchen feel light, open and spacious as well as functional.
Deep drawers and considered use of the corner storage space mean that everything is there when you need it. As bespoke manufacturers we could adapt units around the existing room features easily.
Brunel Photography
Kitchen with an Integrated Sink Design Ideas
1