Pull Out Pantry Kitchen with an Integrated Sink Design Ideas
Refine by:
Budget
Sort by:Popular Today
1 - 20 of 52 photos
Item 1 of 3

Design ideas for a small tropical single-wall kitchen in Brisbane with an integrated sink, white cabinets, laminate benchtops, green splashback, ceramic splashback, stainless steel appliances, concrete floors, no island, grey floor and green benchtop.

Inspiration for a large contemporary galley eat-in kitchen in Perth with an integrated sink, black cabinets, marble benchtops, multi-coloured splashback, marble splashback, black appliances, porcelain floors, with island, grey floor and multi-coloured benchtop.
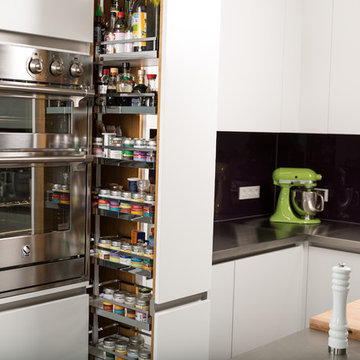
Viel Stauraum in hohem Apotheker-Schrank.
This is an example of a mid-sized industrial l-shaped open plan kitchen in Cologne with an integrated sink, flat-panel cabinets, white cabinets, multi-coloured splashback, glass sheet splashback, stainless steel appliances, dark hardwood floors and with island.
This is an example of a mid-sized industrial l-shaped open plan kitchen in Cologne with an integrated sink, flat-panel cabinets, white cabinets, multi-coloured splashback, glass sheet splashback, stainless steel appliances, dark hardwood floors and with island.
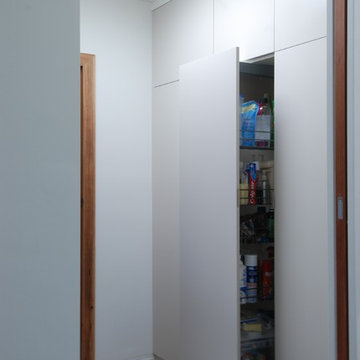
A pull out pantry to hide all your laundry
sundries.
Jeff Hawkins Photography
This is an example of a small contemporary u-shaped eat-in kitchen in Sydney with an integrated sink, flat-panel cabinets, blue cabinets, stainless steel benchtops, grey splashback, glass sheet splashback, stainless steel appliances, concrete floors, a peninsula and grey floor.
This is an example of a small contemporary u-shaped eat-in kitchen in Sydney with an integrated sink, flat-panel cabinets, blue cabinets, stainless steel benchtops, grey splashback, glass sheet splashback, stainless steel appliances, concrete floors, a peninsula and grey floor.
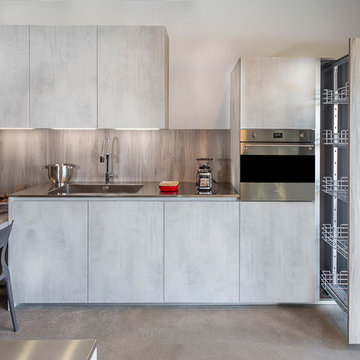
Cyril Caballero
Inspiration for a mid-sized contemporary single-wall eat-in kitchen in Bordeaux with an integrated sink, flat-panel cabinets, grey cabinets, grey splashback, stainless steel appliances, a peninsula, stainless steel benchtops and timber splashback.
Inspiration for a mid-sized contemporary single-wall eat-in kitchen in Bordeaux with an integrated sink, flat-panel cabinets, grey cabinets, grey splashback, stainless steel appliances, a peninsula, stainless steel benchtops and timber splashback.
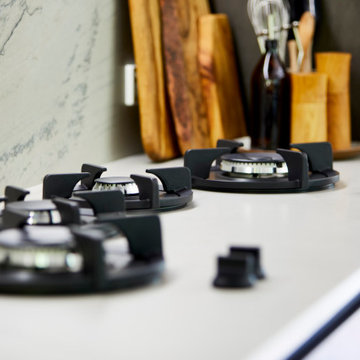
What happens when you mix a Queensland style home, angles, minimalistic design and a floating marble benchtop? THIS! We love working with young clients who have a flare for design like we do. We worked together to create a moody, modern and gravity defying design that they can enjoy together or entertain with friends and family. These clients love to cook and the Pitt Gas Cooktop is ideal for the purpose as well as looks fantastic! Two toning colours, mixing timber textures and a heap of the gorgeous White Macabus Marble makes this space personal to the owners and a great talking point when they are entertaining.
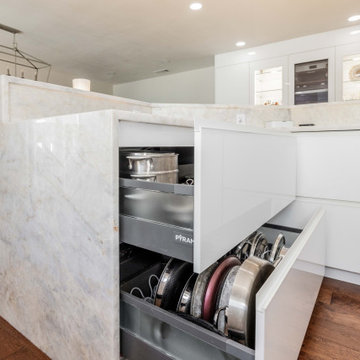
Photo of a mid-sized contemporary u-shaped eat-in kitchen in San Francisco with an integrated sink, flat-panel cabinets, white cabinets, quartz benchtops, beige splashback, engineered quartz splashback, panelled appliances, cork floors, with island, brown floor and black benchtop.
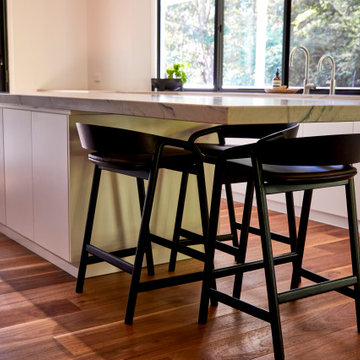
What happens when you mix a Queensland style home, angles, minimalistic design and a floating marble benchtop? THIS! We love working with young clients who have a flare for design like we do. We worked together to create a moody, modern and gravity defying design that they can enjoy together or entertain with friends and family. These clients love to cook and the Pitt Gas Cooktop is ideal for the purpose as well as looks fantastic! Two toning colours, mixing timber textures and a heap of the gorgeous White Macabus Marble makes this space personal to the owners and a great talking point when they are entertaining.
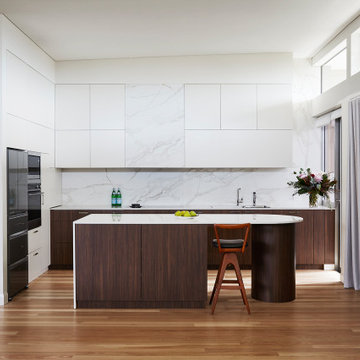
The kitchen redesign was part of the Apartment Renovation. To create the perfect balance of space for the new design the wall was extended to house the oven stack, pantry, the refrigerator and overhead storage. With AVENTOS HL, fronts lift up parallel to the cabinet. It is perfect for wall units with cabinets positioned above them.
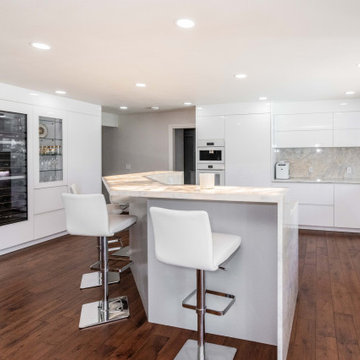
Photo of a mid-sized contemporary u-shaped eat-in kitchen in San Francisco with an integrated sink, flat-panel cabinets, white cabinets, quartz benchtops, beige splashback, engineered quartz splashback, panelled appliances, cork floors, with island, brown floor and black benchtop.
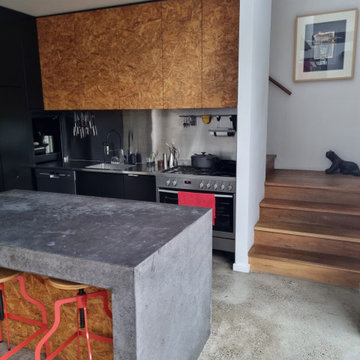
Inspiration for a small contemporary u-shaped open plan kitchen in Sydney with an integrated sink, light wood cabinets, metallic splashback, stainless steel appliances, concrete floors, with island, grey floor and black benchtop.
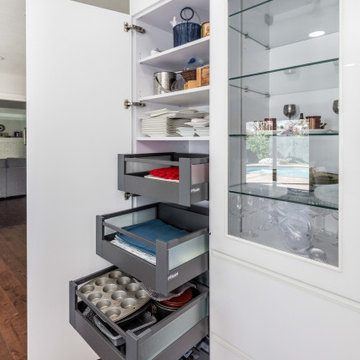
Inspiration for a mid-sized contemporary u-shaped eat-in kitchen in San Francisco with an integrated sink, flat-panel cabinets, white cabinets, quartz benchtops, beige splashback, engineered quartz splashback, panelled appliances, cork floors, with island, brown floor and black benchtop.
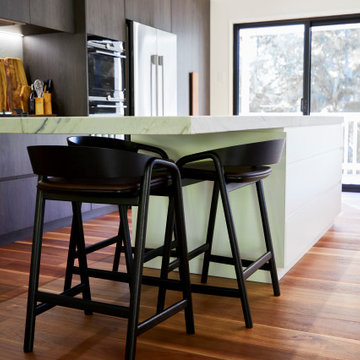
What happens when you mix a Queensland style home, angles, minimalistic design and a floating marble benchtop? THIS! We love working with young clients who have a flare for design like we do. We worked together to create a moody, modern and gravity defying design that they can enjoy together or entertain with friends and family. These clients love to cook and the Pitt Gas Cooktop is ideal for the purpose as well as looks fantastic! Two toning colours, mixing timber textures and a heap of the gorgeous White Macabus Marble makes this space personal to the owners and a great talking point when they are entertaining.
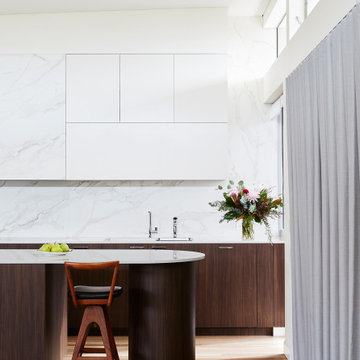
The curved elements +the bold pronounced circular pedestal support create a beautiful balance between the minimal straight lines of the wall cupboard to create a contemporary design that is in a class of it's own.
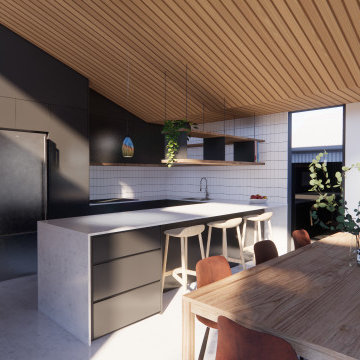
Inspiration for a contemporary u-shaped open plan kitchen in Geelong with an integrated sink, black cabinets, concrete benchtops, porcelain splashback, stainless steel appliances, concrete floors, grey floor and wood.
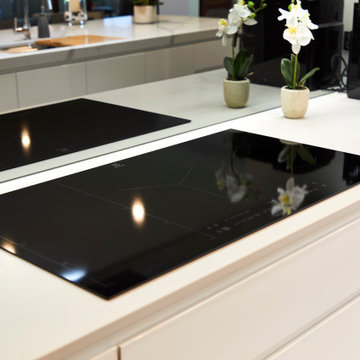
One of the greatest pleasures in our job is to produce joinery for a client that has waited many years for what they dream of. When i met the client in our showroom she didn't know where to start... I suggested to spill everything she had out and we will bring all together to make it work in design, colours and practicality.. the most important! Minimalistic design is one of the more complicated designs to achieve as we need to have clean uninterrupted lines that flow through. It needs to feel simple and seamless but feature the latest in hardware, technology, functionality and practicality. Using design tricks like featuring the island bench with 60mm mitred stone in a beautiful marble finish and simple 20mm matt stone finish at the rear makes it feel bold and simplistic. The addition of modern Electrolux appliances and Grey MirrorKote splashback finished off the true modern minimalistic design. The end result is a heap of design, storage and technology packed into this beautiful space.
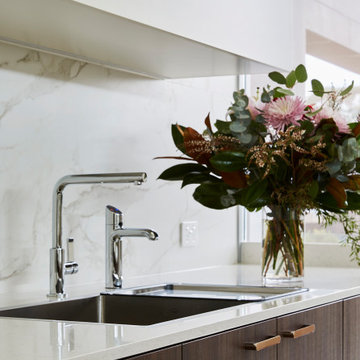
The double drop in Abey Piazza 1 and 3/4 Double Bowl Sink was inset into the counter for a seamless finish.
Mid-sized contemporary l-shaped open plan kitchen in Sydney with an integrated sink, flat-panel cabinets, porcelain splashback, black appliances, light hardwood floors and with island.
Mid-sized contemporary l-shaped open plan kitchen in Sydney with an integrated sink, flat-panel cabinets, porcelain splashback, black appliances, light hardwood floors and with island.
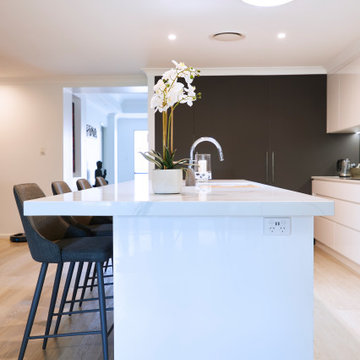
One of the greatest pleasures in our job is to produce joinery for a client that has waited many years for what they dream of. When i met the client in our showroom she didn't know where to start... I suggested to spill everything she had out and we will bring all together to make it work in design, colours and practicality.. the most important! Minimalistic design is one of the more complicated designs to achieve as we need to have clean uninterrupted lines that flow through. It needs to feel simple and seamless but feature the latest in hardware, technology, functionality and practicality. Using design tricks like featuring the island bench with 60mm mitred stone in a beautiful marble finish and simple 20mm matt stone finish at the rear makes it feel bold and simplistic. The addition of modern Electrolux appliances and Grey MirrorKote splashback finished off the true modern minimalistic design. The end result is a heap of design, storage and technology packed into this beautiful space.
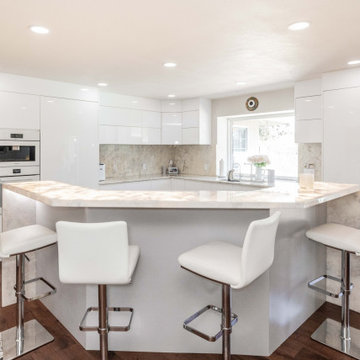
Mid-sized contemporary u-shaped eat-in kitchen in San Francisco with an integrated sink, flat-panel cabinets, white cabinets, quartz benchtops, beige splashback, engineered quartz splashback, panelled appliances, cork floors, with island, brown floor and black benchtop.
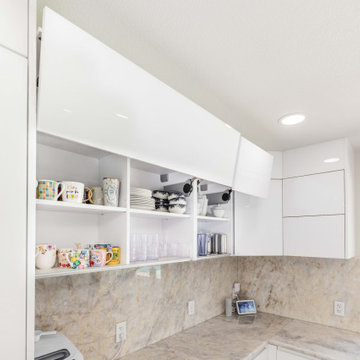
Design ideas for a mid-sized contemporary u-shaped eat-in kitchen in San Francisco with an integrated sink, flat-panel cabinets, white cabinets, quartz benchtops, beige splashback, engineered quartz splashback, panelled appliances, cork floors, with island, brown floor and black benchtop.
Pull Out Pantry Kitchen with an Integrated Sink Design Ideas
1