Kitchen with an Integrated Sink Design Ideas
Refine by:
Budget
Sort by:Popular Today
1 - 20 of 386 photos
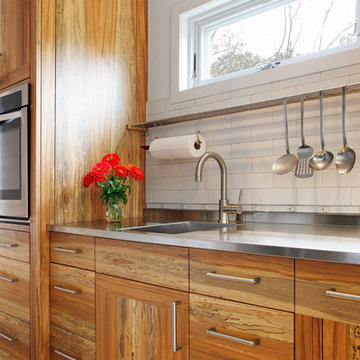
While working on this modern loft, Sullivan Building & Design Group opted to use Ecomadera's hardwoods throughout the entire project. The exotic woods effortlessly accent the bold colors and the homeowners playful style.
Photo credit: Kathleen Connally
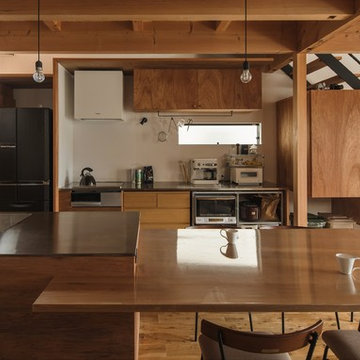
収納をテーマにした家
Small asian galley open plan kitchen in Other with an integrated sink, beige cabinets, stainless steel benchtops, white splashback, ceramic splashback, stainless steel appliances, medium hardwood floors, with island, beige floor, grey benchtop and flat-panel cabinets.
Small asian galley open plan kitchen in Other with an integrated sink, beige cabinets, stainless steel benchtops, white splashback, ceramic splashback, stainless steel appliances, medium hardwood floors, with island, beige floor, grey benchtop and flat-panel cabinets.
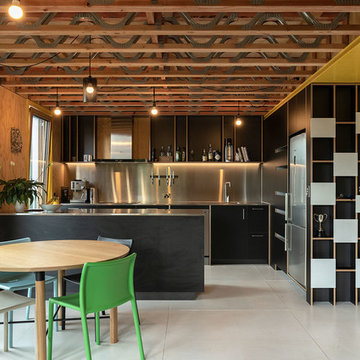
Simon Devitt Photograher
Contemporary l-shaped eat-in kitchen in Dunedin with flat-panel cabinets, black cabinets, stainless steel benchtops, grey splashback, stainless steel appliances, a peninsula, white floor, grey benchtop and an integrated sink.
Contemporary l-shaped eat-in kitchen in Dunedin with flat-panel cabinets, black cabinets, stainless steel benchtops, grey splashback, stainless steel appliances, a peninsula, white floor, grey benchtop and an integrated sink.

Inspiration for an industrial single-wall kitchen in Sydney with an integrated sink, flat-panel cabinets, medium wood cabinets, stainless steel benchtops, panelled appliances, medium hardwood floors, brown floor, grey benchtop and exposed beam.
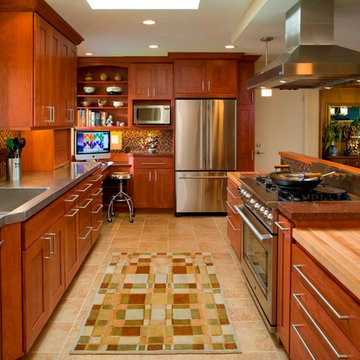
This house is owned by a couple of professional restaurateurs who were looking to replace their cramped old 50's kitchen. We began by removing a wall (in-line with the railing behind the range) separating the kitchen from the living room, allowing in spacious views of east Portland and Mt. Hood in the distance. In this cook's kitchen we designed a custom, restaurant grade stainless steel countertop with an integrated sink (left). Beautiful cherry cabinets with sleek brushed nickel hardware helped to take the space into the modern era. An integrated computer/office nook in the corner provides a place to look up the latest recipe. Photo By Nicks Photo Design
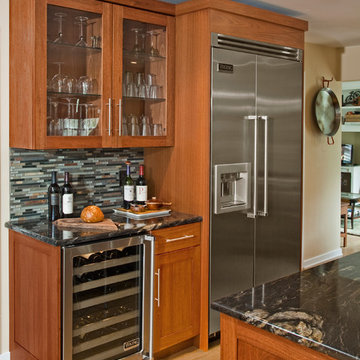
Custom made kitchen by Superior Woodcraft features shaker style cabinets handcrafted in Lyptus. A wine cooler located in the kitchen provides easy access. Stainless Steel Viking appliances provide a nice contrast to the rich warm red and brown tones of the Lyptus wood.
Photo Credit: Randl Bye
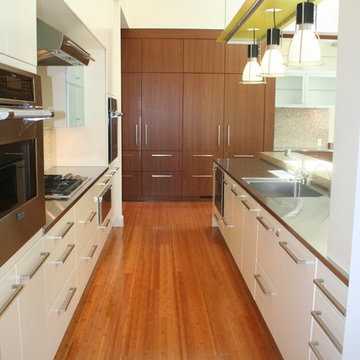
A view of the galley kitchen coming from the living room takes advantage of the tall wall with an integrated refrigerator and freezer. Ribbon sapele contrasting the white slab cabinetry in the galley way add warmth to the overall space.
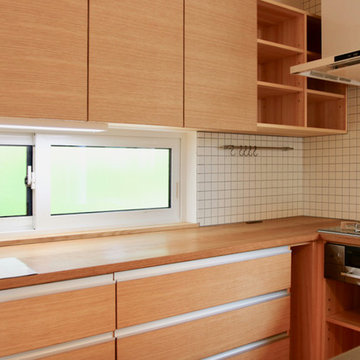
オリジナルのベンチとダイニングテーブル。
ダイニングチェア は宮崎椅子製作所のottimo。
ペンダント照明はルイスポールセンのPH5(louispoulsen)
協力: 平安工房 sempre
Inspiration for a large asian single-wall open plan kitchen in Other with an integrated sink, beaded inset cabinets, medium wood cabinets, stainless steel benchtops, white splashback, ceramic splashback, white appliances, medium hardwood floors, a peninsula and white floor.
Inspiration for a large asian single-wall open plan kitchen in Other with an integrated sink, beaded inset cabinets, medium wood cabinets, stainless steel benchtops, white splashback, ceramic splashback, white appliances, medium hardwood floors, a peninsula and white floor.
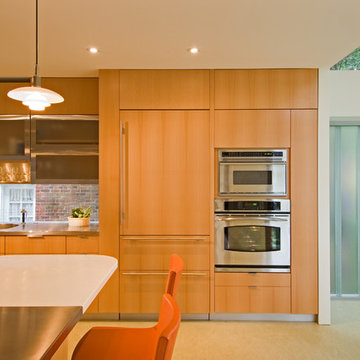
maxwell mackenzie
This is an example of a contemporary l-shaped eat-in kitchen in DC Metro with an integrated sink, flat-panel cabinets, medium wood cabinets, stainless steel benchtops and stainless steel appliances.
This is an example of a contemporary l-shaped eat-in kitchen in DC Metro with an integrated sink, flat-panel cabinets, medium wood cabinets, stainless steel benchtops and stainless steel appliances.
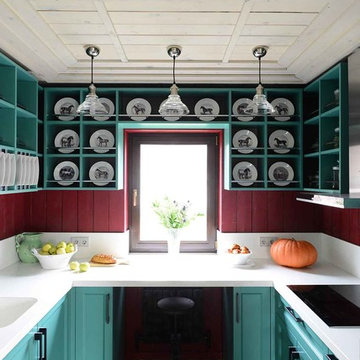
Design ideas for a country u-shaped kitchen in Moscow with an integrated sink, shaker cabinets, green cabinets, red splashback and no island.
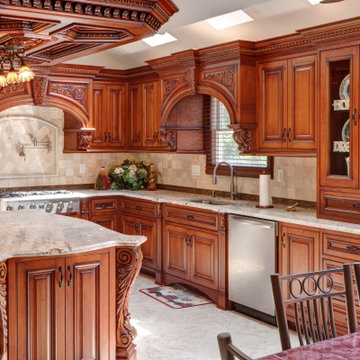
Custom hand carved kitchen. Brown wood color, hand carved details. Custom hood, ceiling, cabinets and island.
Large mediterranean u-shaped eat-in kitchen in New York with an integrated sink, shaker cabinets, brown cabinets, quartz benchtops, beige splashback, engineered quartz splashback, with island, beige benchtop and coffered.
Large mediterranean u-shaped eat-in kitchen in New York with an integrated sink, shaker cabinets, brown cabinets, quartz benchtops, beige splashback, engineered quartz splashback, with island, beige benchtop and coffered.
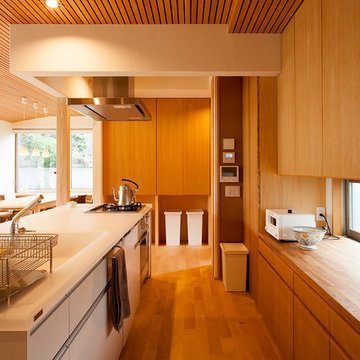
古い住まいは南側に、勤めのため日中誰もいない個室があり、キッチンは日の射さない北側に、茶の間は西日射す北西の角にありました。そこで個室を移し、南側窓を大きくとり開放的にし、居間食堂キッチンをワンルームにしました。
キッチンカウンターから居間のソファー越しに南の庭が見える対面式のセンターキッチンにしました。
奥様のお気に入りのガラストップのカウンターにし、洗面脱衣室のそばで、食堂、居間のソファー、テレビ、デッキ、庭、等全てが見渡せる、コントロールセンターのような位置にあります。
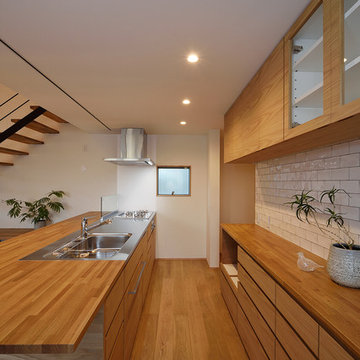
オープンなキッチンはオリジナルの製作家具とし、素材感を周囲に合わせました。
背面収納もキッチンと同じ素材で製作しました。
ダイニングテーブルを置かずにカウンターでご飯を食べたいというご家族に合わせ、キッチンの天板はフルフラットとし、奥行きを広くとりカウンターとして利用できるキッチンとしました。
視線が抜け、より開放的な広い空間に感じられます。
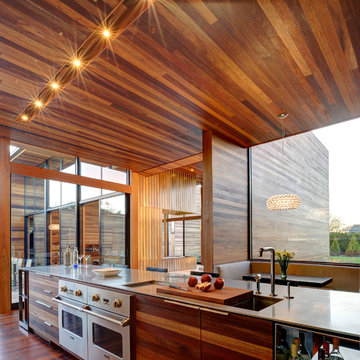
Bates Masi Architects
Contemporary galley eat-in kitchen in New York with flat-panel cabinets, an integrated sink, stainless steel appliances and medium wood cabinets.
Contemporary galley eat-in kitchen in New York with flat-panel cabinets, an integrated sink, stainless steel appliances and medium wood cabinets.
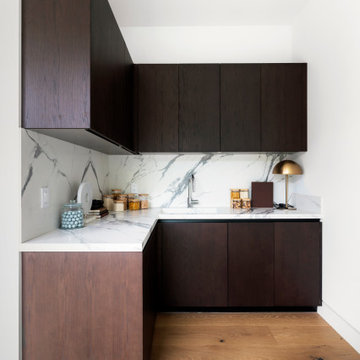
Inspiration for a small contemporary l-shaped kitchen in Los Angeles with flat-panel cabinets, dark wood cabinets, marble benchtops, marble splashback, beige floor, an integrated sink, light hardwood floors, multi-coloured splashback and multi-coloured benchtop.
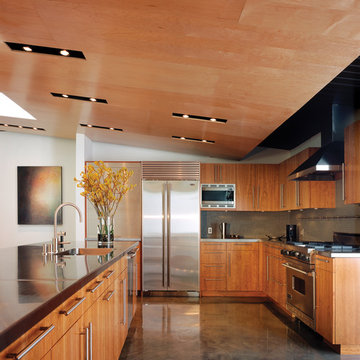
View of kitchen with stainless steel counter and cherry cabinets.
Design ideas for a mid-sized modern galley eat-in kitchen in Los Angeles with an integrated sink, stainless steel benchtops, flat-panel cabinets, medium wood cabinets, grey splashback, mosaic tile splashback, stainless steel appliances, concrete floors and with island.
Design ideas for a mid-sized modern galley eat-in kitchen in Los Angeles with an integrated sink, stainless steel benchtops, flat-panel cabinets, medium wood cabinets, grey splashback, mosaic tile splashback, stainless steel appliances, concrete floors and with island.
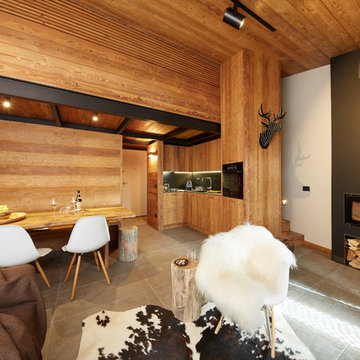
Vista complessiva della zona pranzo, cucina ed angolo relax. Visibile in alto il soppalco in larice bio spazzolato in cui è contenuta la camera da letto.
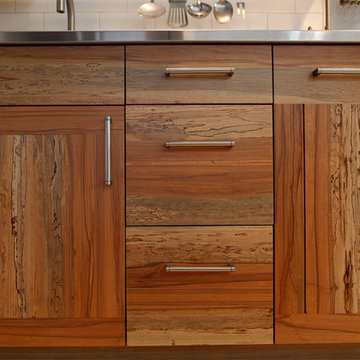
Modern Loft designed and built by Sullivan Building & Design Group.
Kitchen Cabinetry built by Cider Press Woodworks, made from sustainably harvested Ecuadorian hardwood.
Photo credit: Kathleen Connally
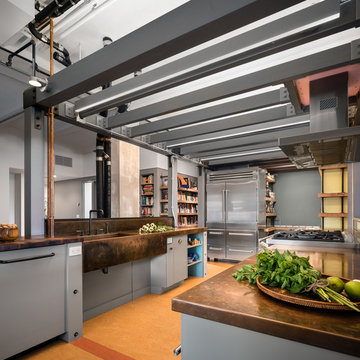
Photo Credit: Amy Barkow | Barkow Photo,
Lighting Design: LOOP Lighting,
Interior Design: Blankenship Design,
General Contractor: Constructomics LLC
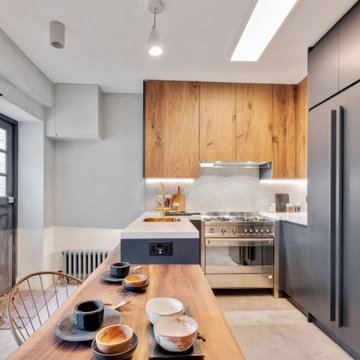
Specially engineered walnut timber doors were used to add warmth and character to this sleek slate handle-less kitchen design. The perfect balance of simplicity and luxury was achieved by using neutral but tactile finishes such as concrete effect, large format porcelain tiles for the floor and splashback, onyx tile worktop and minimally designed frameless cupboards, with accents of brass and solid walnut breakfast bar/dining table with a live edge.
Kitchen with an Integrated Sink Design Ideas
1