Kitchen with an Integrated Sink Design Ideas
Refine by:
Budget
Sort by:Popular Today
61 - 80 of 386 photos
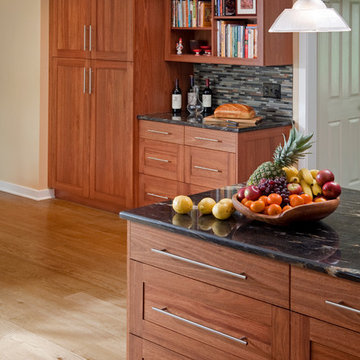
Custom made kitchen by Superior Woodcraft features shaker style cabinets handcrafted in Lyptus. Stainless steel Viking appliances are featured. The large island provides ample space for appliances and seating. While the open floor plan and ample windows allow for the living space to receive plenty of natural light.
Photo Credit: Randl Bye
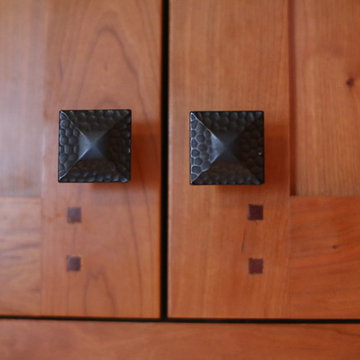
Reiner Photography
Photo of a mid-sized arts and crafts u-shaped kitchen pantry in Philadelphia with an integrated sink, shaker cabinets, medium wood cabinets, quartz benchtops, blue splashback, glass tile splashback, stainless steel appliances, medium hardwood floors and no island.
Photo of a mid-sized arts and crafts u-shaped kitchen pantry in Philadelphia with an integrated sink, shaker cabinets, medium wood cabinets, quartz benchtops, blue splashback, glass tile splashback, stainless steel appliances, medium hardwood floors and no island.
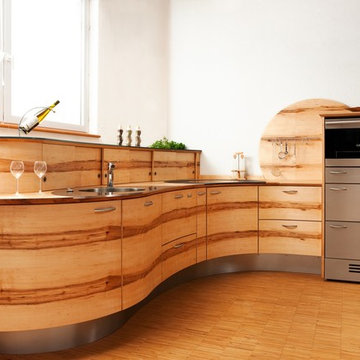
Körber
Inspiration for a mid-sized contemporary l-shaped kitchen in Other with an integrated sink, flat-panel cabinets, medium wood cabinets, stainless steel appliances, medium hardwood floors, no island and wood benchtops.
Inspiration for a mid-sized contemporary l-shaped kitchen in Other with an integrated sink, flat-panel cabinets, medium wood cabinets, stainless steel appliances, medium hardwood floors, no island and wood benchtops.
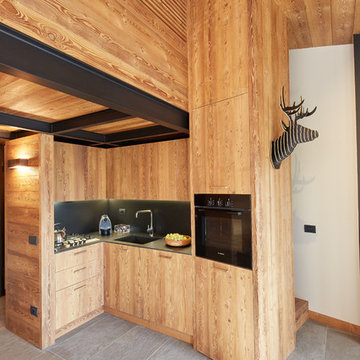
Cucina angolare progettata e realizzata su misura in larice bio spazzolato. Al di sopra della cucina, sono ben visibili le travi di sostegno del soppalco, dello stesso colore di top e paraspruzzi.
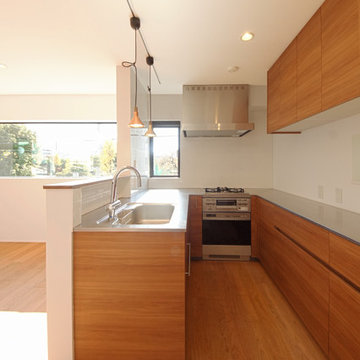
眺めを楽しみながら調理ができるキッチン
This is an example of a mid-sized modern u-shaped open plan kitchen in Tokyo with an integrated sink, flat-panel cabinets, medium wood cabinets, stainless steel benchtops, white splashback, medium hardwood floors and no island.
This is an example of a mid-sized modern u-shaped open plan kitchen in Tokyo with an integrated sink, flat-panel cabinets, medium wood cabinets, stainless steel benchtops, white splashback, medium hardwood floors and no island.
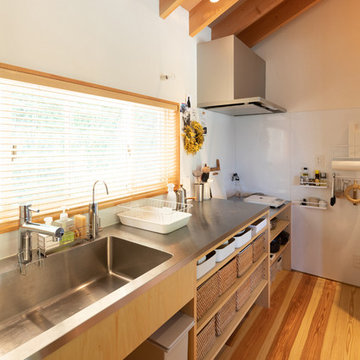
ナチュラル素材で小さなお子様から大人まで健やかに過ごせる家。
「シンプルに作って自分らしく暮らす」
Mid-sized scandinavian single-wall kitchen in Other with an integrated sink, open cabinets, medium wood cabinets, stainless steel benchtops, medium hardwood floors, a peninsula and brown floor.
Mid-sized scandinavian single-wall kitchen in Other with an integrated sink, open cabinets, medium wood cabinets, stainless steel benchtops, medium hardwood floors, a peninsula and brown floor.
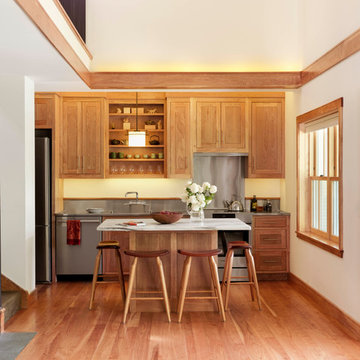
This was one of those special projects in which we were able to build not only a incredibly insulated and efficient home, but were also able to incorporate a bunch of custom woodworking, metal work, stone work and historical details into the project. We adhered to “Efficiency Vermont’s’ rigorous High Performance Home standards in the construction of this project. In addition, this was a Duplex and as a result required extra attention to special code requirements surrounding multi-family construction. We also tried to recreate the exterior details to match with the historical period of early Vermont.
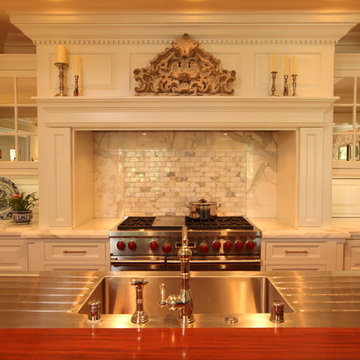
Design ideas for a traditional kitchen in Louisville with stainless steel appliances, an integrated sink, white cabinets, white splashback and stone tile splashback.
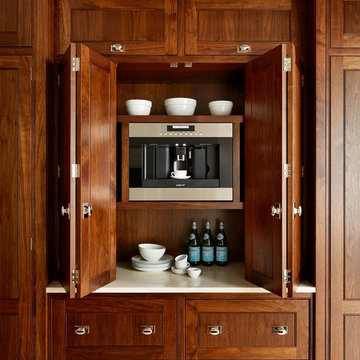
Inspiration for a large transitional galley separate kitchen in Essex with an integrated sink, raised-panel cabinets, dark wood cabinets, solid surface benchtops, stainless steel appliances, light hardwood floors and with island.
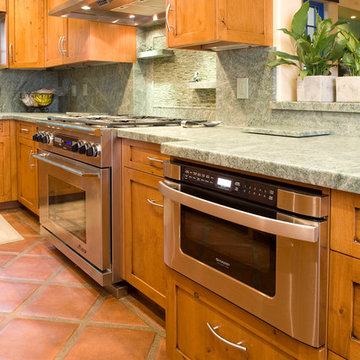
Custom-covered kitchen appliances and drawer pullouts. © Holly Lepere
Eclectic galley separate kitchen in Santa Barbara with an integrated sink, shaker cabinets, medium wood cabinets, granite benchtops, green splashback, stone tile splashback, panelled appliances and terra-cotta floors.
Eclectic galley separate kitchen in Santa Barbara with an integrated sink, shaker cabinets, medium wood cabinets, granite benchtops, green splashback, stone tile splashback, panelled appliances and terra-cotta floors.
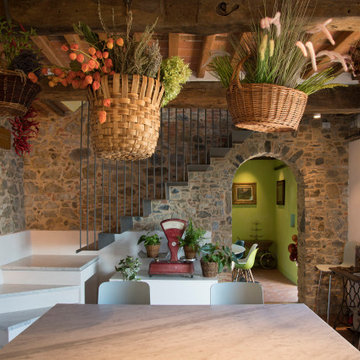
Design ideas for a large eclectic u-shaped open plan kitchen in Other with an integrated sink, marble benchtops, marble splashback, black appliances, with island, beaded inset cabinets, grey cabinets, terra-cotta floors, orange floor and grey benchtop.
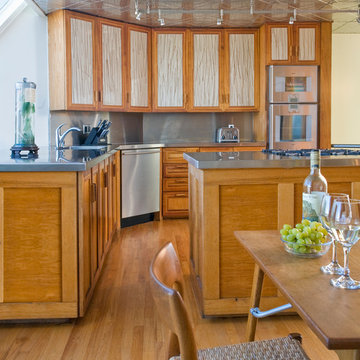
G Todd Photography
Design ideas for a contemporary kitchen in San Francisco with stainless steel appliances, stainless steel benchtops and an integrated sink.
Design ideas for a contemporary kitchen in San Francisco with stainless steel appliances, stainless steel benchtops and an integrated sink.
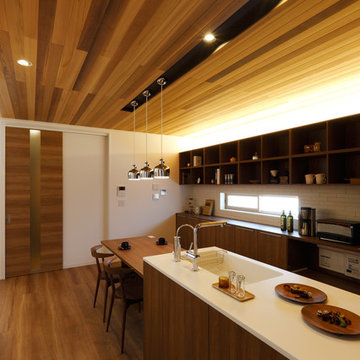
Inspiration for an asian galley kitchen in Other with an integrated sink, flat-panel cabinets, medium wood cabinets, white splashback, medium hardwood floors and brown floor.
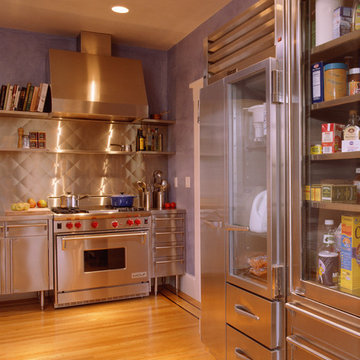
Photo of a transitional l-shaped kitchen in San Francisco with an integrated sink, stainless steel cabinets, stainless steel benchtops, stainless steel appliances, medium hardwood floors and no island.
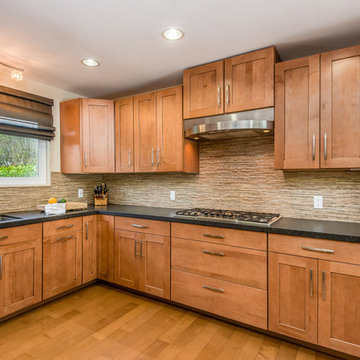
Rafael Bautista
Large transitional u-shaped open plan kitchen in Santa Barbara with an integrated sink, shaker cabinets, medium wood cabinets, quartz benchtops, multi-coloured splashback, porcelain splashback, stainless steel appliances, medium hardwood floors, no island, brown floor and black benchtop.
Large transitional u-shaped open plan kitchen in Santa Barbara with an integrated sink, shaker cabinets, medium wood cabinets, quartz benchtops, multi-coloured splashback, porcelain splashback, stainless steel appliances, medium hardwood floors, no island, brown floor and black benchtop.
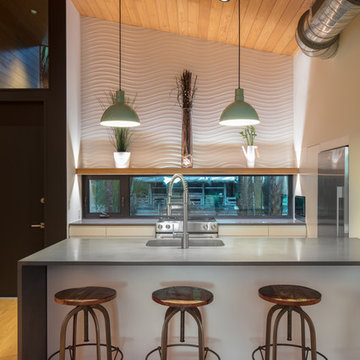
I built this on my property for my aging father who has some health issues. Handicap accessibility was a factor in design. His dream has always been to try retire to a cabin in the woods. This is what he got.
It is a 1 bedroom, 1 bath with a great room. It is 600 sqft of AC space. The footprint is 40' x 26' overall.
The site was the former home of our pig pen. I only had to take 1 tree to make this work and I planted 3 in its place. The axis is set from root ball to root ball. The rear center is aligned with mean sunset and is visible across a wetland.
The goal was to make the home feel like it was floating in the palms. The geometry had to simple and I didn't want it feeling heavy on the land so I cantilevered the structure beyond exposed foundation walls. My barn is nearby and it features old 1950's "S" corrugated metal panel walls. I used the same panel profile for my siding. I ran it vertical to match the barn, but also to balance the length of the structure and stretch the high point into the canopy, visually. The wood is all Southern Yellow Pine. This material came from clearing at the Babcock Ranch Development site. I ran it through the structure, end to end and horizontally, to create a seamless feel and to stretch the space. It worked. It feels MUCH bigger than it is.
I milled the material to specific sizes in specific areas to create precise alignments. Floor starters align with base. Wall tops adjoin ceiling starters to create the illusion of a seamless board. All light fixtures, HVAC supports, cabinets, switches, outlets, are set specifically to wood joints. The front and rear porch wood has three different milling profiles so the hypotenuse on the ceilings, align with the walls, and yield an aligned deck board below. Yes, I over did it. It is spectacular in its detailing. That's the benefit of small spaces.
Concrete counters and IKEA cabinets round out the conversation.
For those who cannot live tiny, I offer the Tiny-ish House.
Photos by Ryan Gamma
Staging by iStage Homes
Design Assistance Jimmy Thornton
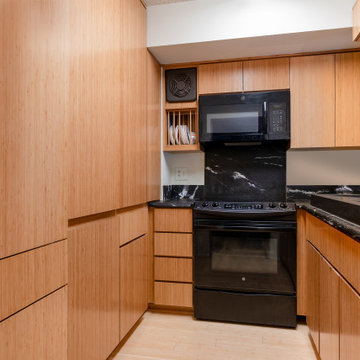
This sleek and natural contemporary kitchen is fully custom made in bamboo. Personalizing features include a plate holder, trash can pullout and blind corner optimizer. The countertop is Ceasarstone black quartz with striking white inclusions.
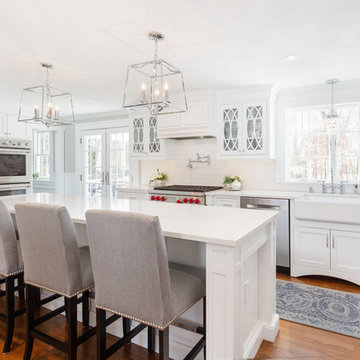
Photo of a large traditional u-shaped kitchen in Boston with white cabinets, quartz benchtops, with island, an integrated sink, shaker cabinets, white splashback, stainless steel appliances, medium hardwood floors, brown floor and white benchtop.
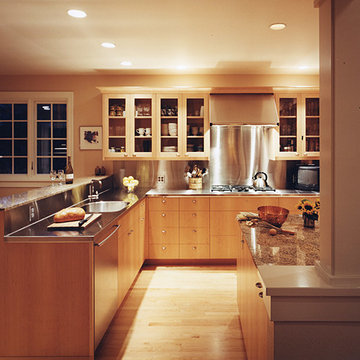
Photo of a mid-sized midcentury l-shaped eat-in kitchen in Seattle with an integrated sink, flat-panel cabinets, light wood cabinets, stainless steel benchtops, metallic splashback, metal splashback, stainless steel appliances, light hardwood floors and a peninsula.
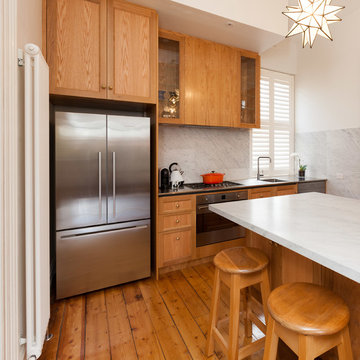
gena ferguson
Design ideas for a mid-sized traditional l-shaped kitchen pantry in Melbourne with an integrated sink, glass-front cabinets, light wood cabinets, stainless steel benchtops, white splashback, stone tile splashback, stainless steel appliances, light hardwood floors and with island.
Design ideas for a mid-sized traditional l-shaped kitchen pantry in Melbourne with an integrated sink, glass-front cabinets, light wood cabinets, stainless steel benchtops, white splashback, stone tile splashback, stainless steel appliances, light hardwood floors and with island.
Kitchen with an Integrated Sink Design Ideas
4