Kitchen with an Integrated Sink Design Ideas
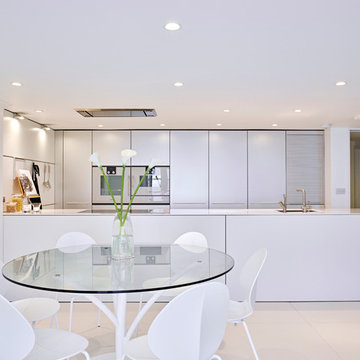
bulthaup b3 white kitchen with aluminium tall units.
Designed by Valerie Lecompte.
Photography by Nicholas Yarsley
Mid-sized contemporary galley open plan kitchen in Devon with an integrated sink, flat-panel cabinets, white cabinets, quartzite benchtops, white appliances, porcelain floors and no island.
Mid-sized contemporary galley open plan kitchen in Devon with an integrated sink, flat-panel cabinets, white cabinets, quartzite benchtops, white appliances, porcelain floors and no island.
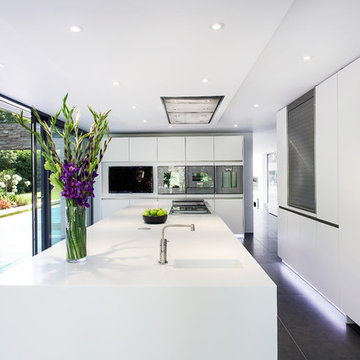
Martin Gardner, spacialimages.com
Inspiration for a modern kitchen in Hampshire with an integrated sink, flat-panel cabinets and white cabinets.
Inspiration for a modern kitchen in Hampshire with an integrated sink, flat-panel cabinets and white cabinets.
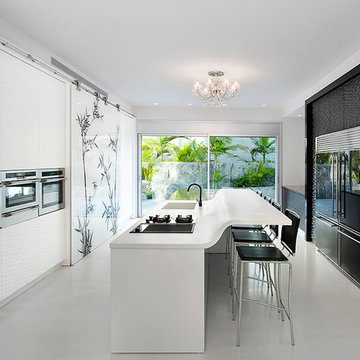
Inspiration for a contemporary kitchen in Other with an integrated sink, flat-panel cabinets, solid surface benchtops and black appliances.
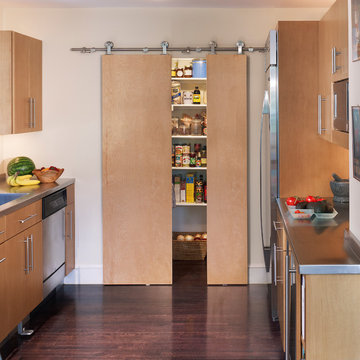
Photographer: Anice Hoachlander from Hoachlander Davis Photography, LLC Principal Architect: Anthony "Ankie" Barnes, AIA, LEED AP Project Architect: Ellen Hatton, AIA
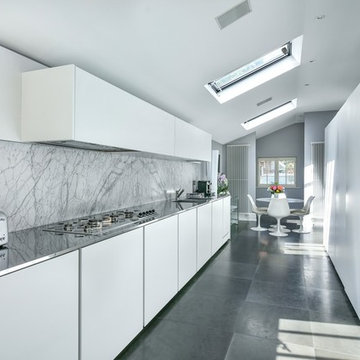
Inspiration for a modern eat-in kitchen in London with an integrated sink, flat-panel cabinets, white cabinets, stainless steel benchtops, white splashback, marble splashback, no island and grey floor.
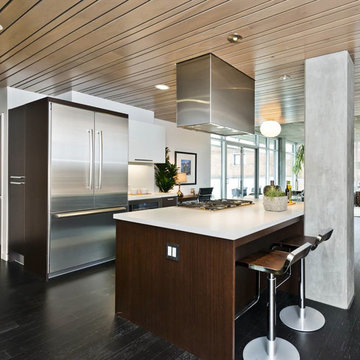
This newly installed kitchen at 750 2nd St. in San Francisco features Italian-made dark oak and white lacquered glass cabinets from Aran Cucine's Erika collection. Integrated stainless steel appliances, cube range hood, gas cooktop, Caesartsone quartz countertop, and breakfast bar.
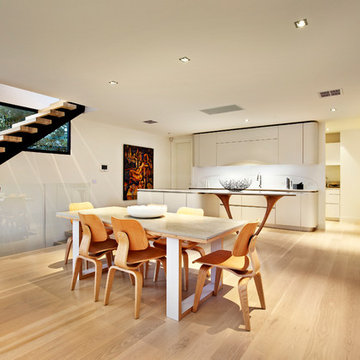
Ola 20 Kitchen from Snaidero
Photo of a contemporary galley open plan kitchen in Melbourne with an integrated sink, flat-panel cabinets, white cabinets, solid surface benchtops, white splashback and stone slab splashback.
Photo of a contemporary galley open plan kitchen in Melbourne with an integrated sink, flat-panel cabinets, white cabinets, solid surface benchtops, white splashback and stone slab splashback.
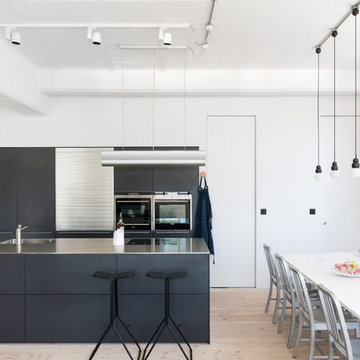
Inspiration for a scandinavian eat-in kitchen in London with an integrated sink, flat-panel cabinets, stainless steel benchtops, stainless steel appliances, light hardwood floors and with island.
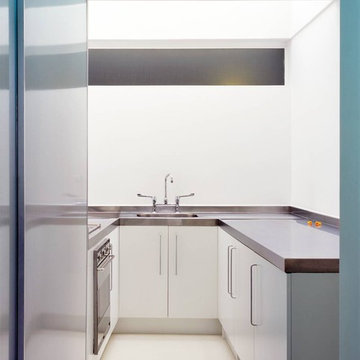
Modern u-shaped separate kitchen in London with stainless steel benchtops, an integrated sink, flat-panel cabinets, white cabinets and stainless steel appliances.
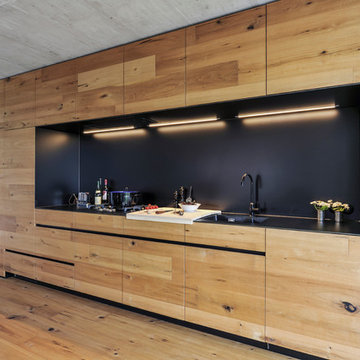
Ⓒ rolf schwarz
This is an example of a mid-sized contemporary single-wall open plan kitchen in Milan with flat-panel cabinets, light wood cabinets, black splashback, no island, an integrated sink, panelled appliances and medium hardwood floors.
This is an example of a mid-sized contemporary single-wall open plan kitchen in Milan with flat-panel cabinets, light wood cabinets, black splashback, no island, an integrated sink, panelled appliances and medium hardwood floors.
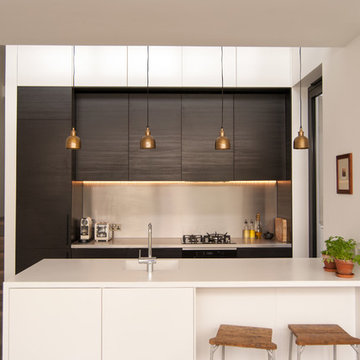
This is an example of a contemporary kitchen in London with an integrated sink and a peninsula.
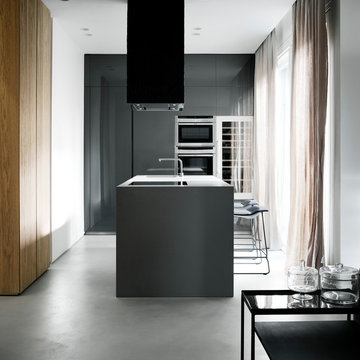
Inspiration for a mid-sized modern kitchen in Milan with an integrated sink, flat-panel cabinets, grey cabinets, stainless steel appliances, concrete floors and with island.
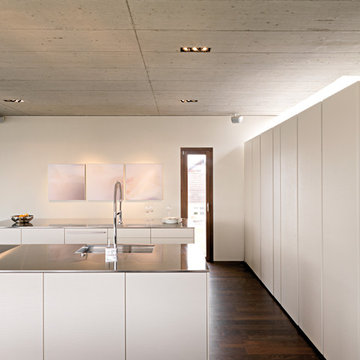
Leicht Küchen: http://www.leicht.com/en/references/abroad/project-diepoldsau-switzerland/
Novaron: http://www.novaron.ch/
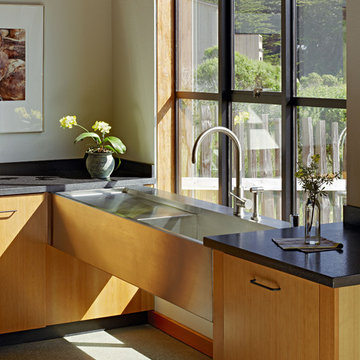
The house and its guest house are a composition of iconic shed volumes sited between Highway 1 to the East and the end of a cul-de-sac to the West. The Eastern façade lends a sense of privacy and protection from the highway, with a smaller entrance, high windows, and thickened wall. The exposed framing of the thickened wall creates a floor to ceiling feature for books in the living room. The Western façade, with large glass barn doors and generous windows, opens the house to the garden, The Sea Ranch, and the ocean beyond. Connecting the two façades, an enclosed central porch serves as a dual entrance and favorite gathering space. With its pizza oven and easy indoor/outdoor connections, the porch becomes an outdoor kitchen, an extension of the main living space, and the heart of the house.
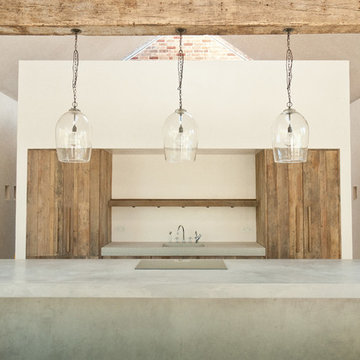
Photography by Jamie Hunter Images http://www.houzz.co.uk/pro/jamiehunterimages/jamie-hunter-images
Kitchen units by http://www.houzz.co.uk/pro/hutchinsonfurniture/hutchinson-furniture-and-interiors
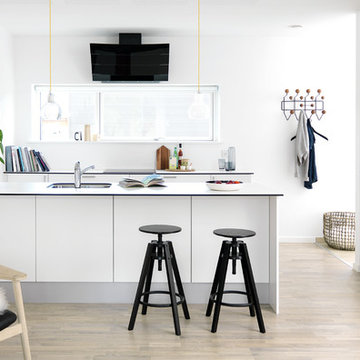
JKE Design / The Blue Room
Mid-sized scandinavian galley open plan kitchen in Aarhus with an integrated sink, flat-panel cabinets, white cabinets, laminate benchtops, stainless steel appliances, light hardwood floors and a peninsula.
Mid-sized scandinavian galley open plan kitchen in Aarhus with an integrated sink, flat-panel cabinets, white cabinets, laminate benchtops, stainless steel appliances, light hardwood floors and a peninsula.
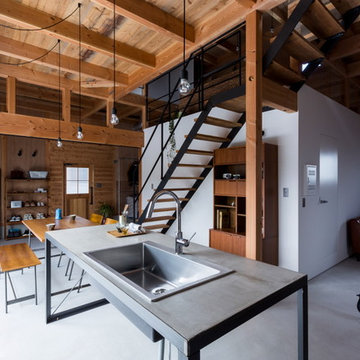
Inspiration for a mid-sized industrial single-wall open plan kitchen in Other with concrete floors, an integrated sink, open cabinets, stainless steel cabinets, concrete benchtops, white splashback, brick splashback, black appliances, with island, grey floor and grey benchtop.
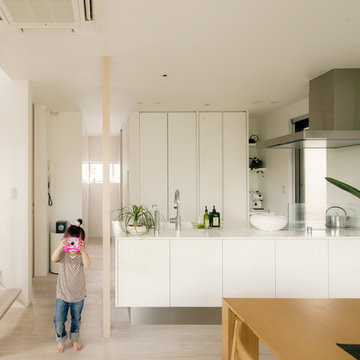
This is an example of a contemporary galley open plan kitchen in Nagoya with flat-panel cabinets, white cabinets, light hardwood floors, a peninsula, an integrated sink, white splashback, stainless steel appliances and beige floor.
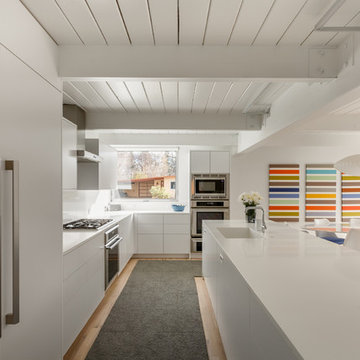
Photography by JC Buck
Design ideas for a modern u-shaped open plan kitchen in Denver with flat-panel cabinets, white cabinets, solid surface benchtops, white splashback, stainless steel appliances, light hardwood floors, with island and an integrated sink.
Design ideas for a modern u-shaped open plan kitchen in Denver with flat-panel cabinets, white cabinets, solid surface benchtops, white splashback, stainless steel appliances, light hardwood floors, with island and an integrated sink.
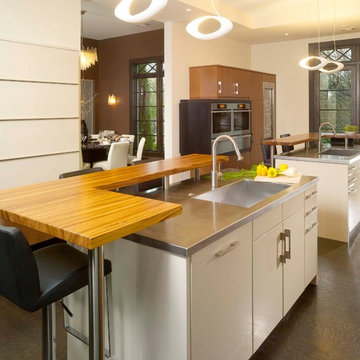
A good view of the mirror-imaged dual islands with zebrawood bar tops and stainless steel counters. Each island has its own sink and Miele dishwasher for two cooks. The backs of the islands feature shelves for cookbooks.
Photo courtesy of CSI Kitchen & Bath Studio
Kitchen with an Integrated Sink Design Ideas
1