Kitchen with an Integrated Sink Design Ideas
Refine by:
Budget
Sort by:Popular Today
1 - 20 of 6,752 photos
Item 1 of 3
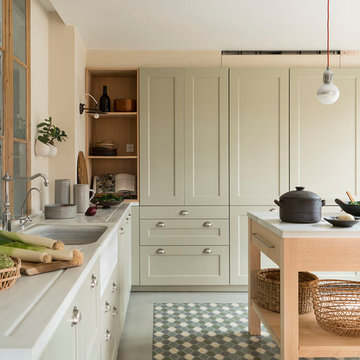
Proyecto realizado por Meritxell Ribé - The Room Studio
Construcción: The Room Work
Fotografías: Mauricio Fuertes
This is an example of a mid-sized mediterranean l-shaped open plan kitchen in Barcelona with raised-panel cabinets, beige cabinets, limestone benchtops, ceramic floors, with island, multi-coloured floor, grey benchtop, an integrated sink and panelled appliances.
This is an example of a mid-sized mediterranean l-shaped open plan kitchen in Barcelona with raised-panel cabinets, beige cabinets, limestone benchtops, ceramic floors, with island, multi-coloured floor, grey benchtop, an integrated sink and panelled appliances.
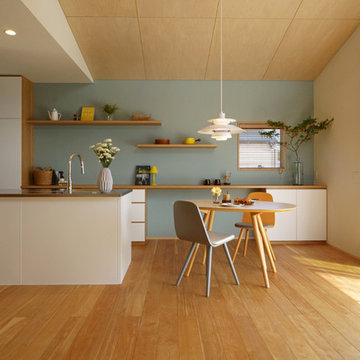
北欧インテリアで統一した室内は、水まわりと各部屋·クローゼットを回遊できる動線です。
Photo of a scandinavian galley open plan kitchen in Other with an integrated sink, flat-panel cabinets, white cabinets, stainless steel benchtops, medium hardwood floors, a peninsula, brown floor and brown benchtop.
Photo of a scandinavian galley open plan kitchen in Other with an integrated sink, flat-panel cabinets, white cabinets, stainless steel benchtops, medium hardwood floors, a peninsula, brown floor and brown benchtop.

Windows and door panels reaching for the 12 foot ceilings flood this kitchen with natural light. Custom stainless cabinetry with an integral sink and commercial style faucet carry out the industrial theme of the space.
Photo by Lincoln Barber
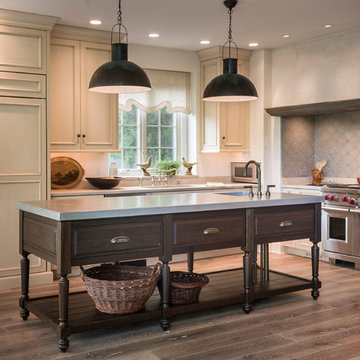
This kitchen is truly one of a kind! The hand-formed hood and rustic table island are anchor statements in this unique and tastefully designed kitchen - which completely reflect the style of this young suburban family. The homeowner, a confessed Francophile, takes her love of all things French to another level. The combination of colors and textures provides a restful and beautiful environment, and brings to mind long walks in Provence surrounded by a flurry of lavender.
Project specs: Premier Custom-Built cabinets, antique white perimeter cabinets, island is fumed oak with a brushed texture. Island Countertop is hammered zinc with an integrated zinc sink. Rocky Mountain faucet, Ann Sacks tile. Wide plank oak floor by Apex Wood Floors. Perimeter countertops are limestone. Sub Zero 48” built in refrigerator and Wolf 48” range. Plumbing supply and waste pipes are sleeved with bronze pipes to match Rocky Mountain faucet finish. Hammered Zinc counter top and sink.
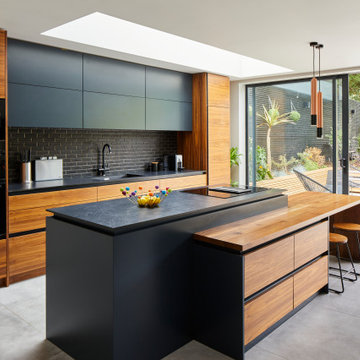
Inspiration for a contemporary kitchen in London with an integrated sink, flat-panel cabinets, black cabinets, black splashback, subway tile splashback, black appliances, with island, grey floor and black benchtop.
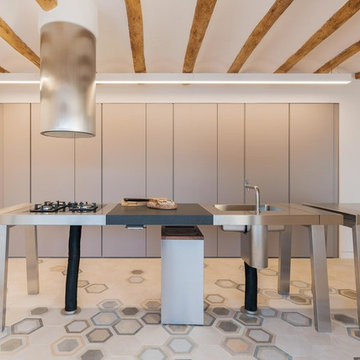
Mediterranean l-shaped kitchen in Valencia with an integrated sink, flat-panel cabinets, grey cabinets, stainless steel benchtops, stainless steel appliances, with island, multi-coloured floor and grey benchtop.
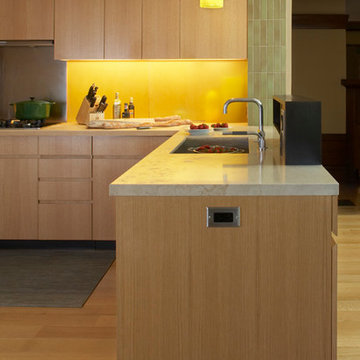
Update to traditional home in Berkeley's Claremont district. Work included new kitchen, bath and master suite. This project represented particular challenges fitting the close tolerances of the modern design to the older home. Included in the project were numerous innovations that required custom millwork and creative use of materials and techniques
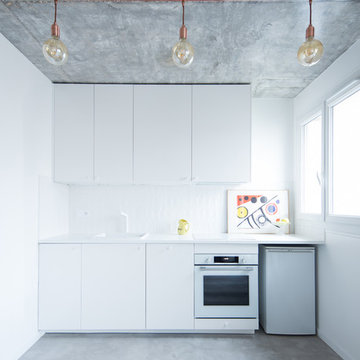
Philippe Billard
Design ideas for a small scandinavian single-wall eat-in kitchen in Paris with an integrated sink, beaded inset cabinets, white cabinets, quartzite benchtops, white splashback, stainless steel appliances, concrete floors, no island, grey floor and white benchtop.
Design ideas for a small scandinavian single-wall eat-in kitchen in Paris with an integrated sink, beaded inset cabinets, white cabinets, quartzite benchtops, white splashback, stainless steel appliances, concrete floors, no island, grey floor and white benchtop.
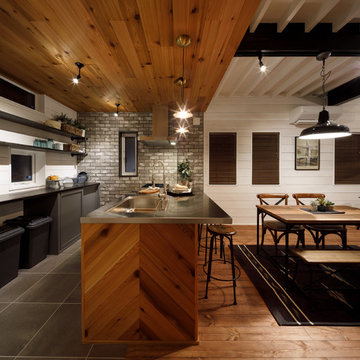
Design ideas for a mid-sized midcentury single-wall open plan kitchen in Other with an integrated sink, open cabinets, grey cabinets, stainless steel benchtops, grey splashback, porcelain splashback and a peninsula.
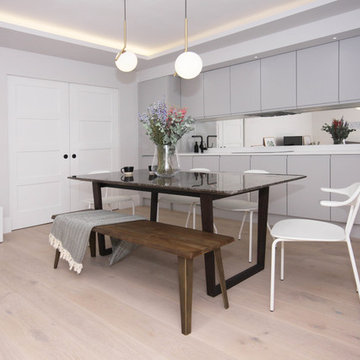
This is an example of a mid-sized contemporary single-wall eat-in kitchen in London with an integrated sink, flat-panel cabinets, grey cabinets, solid surface benchtops, glass sheet splashback, panelled appliances, medium hardwood floors, no island, white floor and white benchtop.
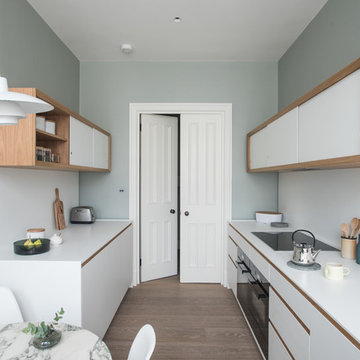
This JT Classic in Corian® bespoke kitchen was installed in our clients' London residence as part of a complete refurbishment undertaken by Nash Baker Architects.
A key element of the brief was to design a completely fitted kitchen yet not disturb the interior architecture of the Grade II-listed building. As part of our response to this we introduced a new feature in the form of 'coved' Corian® upstands at the worktop edges - a simple yet elegant and effective design detail.
Materials: Corian®, American white oak (solid and custom-veneered)
Appliances & Fitments: Miele single oven, combi-microwave, induction cooktop, dishwasher, under-counter fridge, under-counter fridge with ice-box & washer-dryer, Westin Cache extractor, Vola tap
JT Design: Classic in Corian® with oak and Corian wall cabinets
Project architect: Nash Baker Architects
Photography by Alexandria Hall
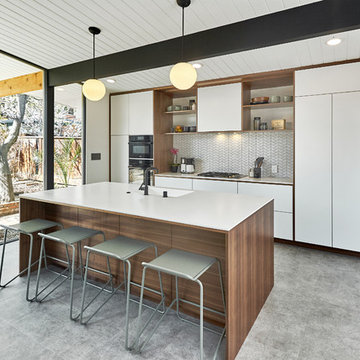
New kitchen for our client's Eichler in the Fairhaven neighborhood. Grain matched walnut and matte white doors create a beautiful combination.
Contemporary galley open plan kitchen in San Francisco with an integrated sink, linoleum floors, flat-panel cabinets, white cabinets, white splashback, panelled appliances, with island, grey floor and white benchtop.
Contemporary galley open plan kitchen in San Francisco with an integrated sink, linoleum floors, flat-panel cabinets, white cabinets, white splashback, panelled appliances, with island, grey floor and white benchtop.
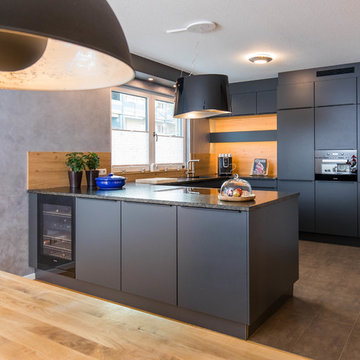
Exklusive, schwarze Wohnküche mit Holzakzenten für die ganze Familie in Erlangen. Zu einer gelungenen Küchenplanung tragen nicht nur hochwertige Materialien, sondern auch eine durchdachte Linienführung bei den Fronten und ein Beleuchtungskonzept bei.
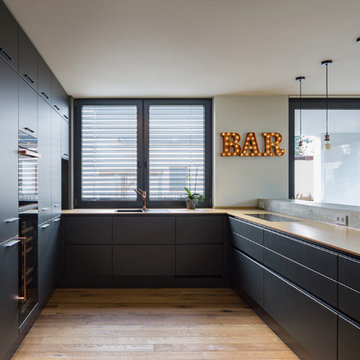
bla architekten / Steffen Junghans
Photo of a mid-sized contemporary u-shaped open plan kitchen in Leipzig with an integrated sink, flat-panel cabinets, black cabinets, wood benchtops, black splashback, timber splashback, light hardwood floors, a peninsula, brown floor and black appliances.
Photo of a mid-sized contemporary u-shaped open plan kitchen in Leipzig with an integrated sink, flat-panel cabinets, black cabinets, wood benchtops, black splashback, timber splashback, light hardwood floors, a peninsula, brown floor and black appliances.
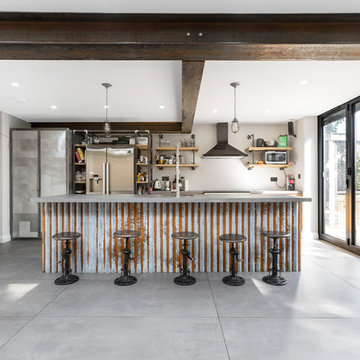
Design ideas for a large industrial galley eat-in kitchen in London with an integrated sink, flat-panel cabinets, medium wood cabinets, concrete benchtops, brick splashback, stainless steel appliances, concrete floors, with island and grey floor.
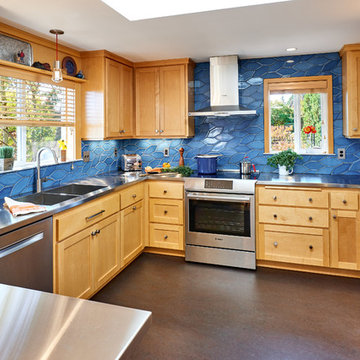
The kitchen is a mix of existing and new cabinets that were made to match. Marmoleum (a natural sheet linoleum) flooring sets the kitchen apart in the home’s open plan. It is also low maintenance and resilient underfoot. Custom stainless steel countertops match the appliances, are low maintenance and are, uhm, stainless!
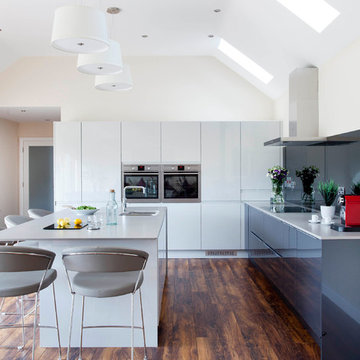
Designed for an extended family home - Bespoke handleless kitchen – spraypainted in Gloss Grey and Anthracite custom colours. 20mm Silestone Niebla Suede work surfaces with shark nose profile and waterfall gables on the island. The open plan space also provides living and dining areas.
ImagesInfinity Media
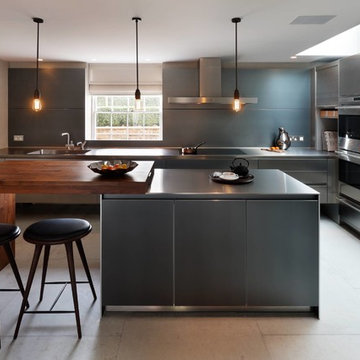
Alexander James
Mid-sized contemporary l-shaped eat-in kitchen in London with an integrated sink, flat-panel cabinets, stainless steel cabinets, stainless steel benchtops, metallic splashback, stainless steel appliances, limestone floors and with island.
Mid-sized contemporary l-shaped eat-in kitchen in London with an integrated sink, flat-panel cabinets, stainless steel cabinets, stainless steel benchtops, metallic splashback, stainless steel appliances, limestone floors and with island.
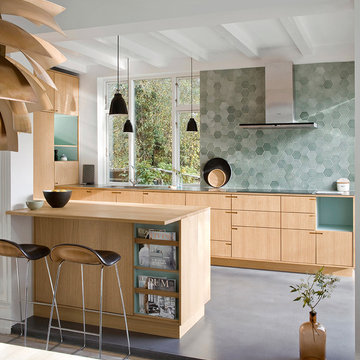
Inspiration for a mid-sized scandinavian galley eat-in kitchen in Copenhagen with flat-panel cabinets, light wood cabinets, green splashback, mosaic tile splashback, a peninsula, an integrated sink, wood benchtops and linoleum floors.
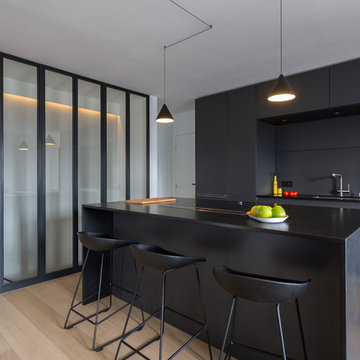
La cuisine entièrement noire est ouverte sur la salle à manger. Elle est séparée de l'escalier par une verrière de type atelier et sert de garde-corps. L'îlot qui intègre les plaque de cuisson et une hotte sous plan permet de prendre les repas en famille.
Kitchen with an Integrated Sink Design Ideas
1