Kitchen with an Undermount Sink and Beige Cabinets Design Ideas
Refine by:
Budget
Sort by:Popular Today
141 - 160 of 17,900 photos
Item 1 of 3

Written by Mary Kate Hogan for Westchester Home Magazine.
"The Goal: The family that cooks together has the most fun — especially when their kitchen is equipped with four ovens and tons of workspace. After a first-floor renovation of a home for a couple with four grown children, the new kitchen features high-tech appliances purchased through Royal Green and a custom island with a connected table to seat family, friends, and cooking spectators. An old dining room was eliminated, and the whole area was transformed into one open, L-shaped space with a bar and family room.
“They wanted to expand the kitchen and have more of an entertaining room for their family gatherings,” says designer Danielle Florie. She designed the kitchen so that two or three people can work at the same time, with a full sink in the island that’s big enough for cleaning vegetables or washing pots and pans.
Key Features:
Well-Stocked Bar: The bar area adjacent to the kitchen doubles as a coffee center. Topped with a leathered brown marble, the bar houses the coffee maker as well as a wine refrigerator, beverage fridge, and built-in ice maker. Upholstered swivel chairs encourage people to gather and stay awhile.
Finishing Touches: Counters around the kitchen and the island are covered with a Cambria quartz that has the light, airy look the homeowners wanted and resists stains and scratches. A geometric marble tile backsplash is an eye-catching decorative element.
Into the Wood: The larger table in the kitchen was handmade for the family and matches the island base. On the floor, wood planks with a warm gray tone run diagonally for added interest."
Bilotta Designer: Danielle Florie
Photographer: Phillip Ennis
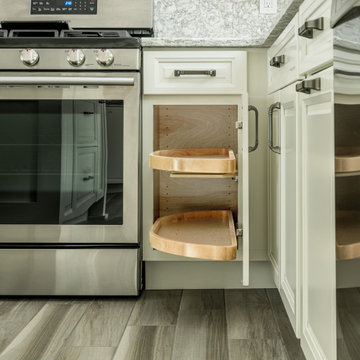
Take inspiration from this Transitional kitchen designed by Cutis Lumber Company that features many great storage solutions. Check out the pullouts in the island! It’s all the little details in this kitchen that make it a standout. Cabinetry: Merillat Cabinets, Knoxville Door Style in EverCore©, Canvas. Countertop & Full Backsplash: Cambria Quartz, Berwyn. Hardware: Jeffery Alexander, Ella Collection in Brushed Pewter. Faucet: Elkay, Explore Three Hole Bridge in Lustrous Steel. Pendant Lights: Sea Gull Lighting, Belton Collection in Brushed Nickle Finish with Clear Seeded Glass. Floor: Happy Floors, Kiwi Grigio with Laticrete Natural Grey Grout. Pictures property of Curtis Lumber Company.
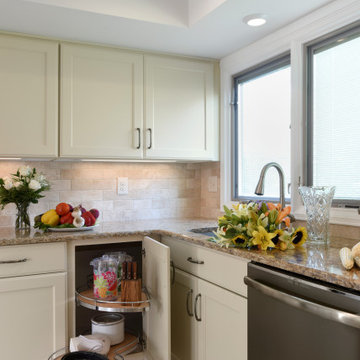
©2017 Daniel Feldkamp Photography
Photo of a mid-sized transitional u-shaped separate kitchen in Other with an undermount sink, flat-panel cabinets, beige cabinets, quartz benchtops, beige splashback, travertine splashback, black appliances, porcelain floors, with island, beige floor, beige benchtop and recessed.
Photo of a mid-sized transitional u-shaped separate kitchen in Other with an undermount sink, flat-panel cabinets, beige cabinets, quartz benchtops, beige splashback, travertine splashback, black appliances, porcelain floors, with island, beige floor, beige benchtop and recessed.
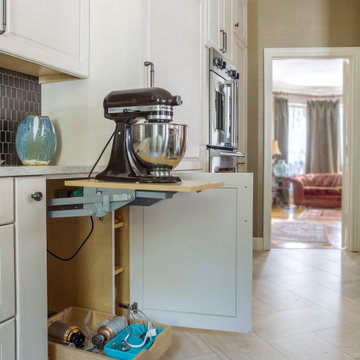
Perfect solution to a clean counter top, is the lift mixer.
Inspiration for a transitional l-shaped eat-in kitchen in Other with an undermount sink, raised-panel cabinets, beige cabinets, metallic splashback, metal splashback, panelled appliances, porcelain floors, with island, beige floor, multi-coloured benchtop and granite benchtops.
Inspiration for a transitional l-shaped eat-in kitchen in Other with an undermount sink, raised-panel cabinets, beige cabinets, metallic splashback, metal splashback, panelled appliances, porcelain floors, with island, beige floor, multi-coloured benchtop and granite benchtops.
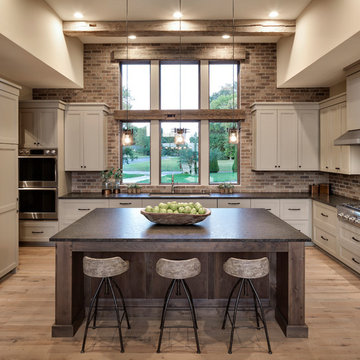
Landmark Photography
This is an example of a country u-shaped kitchen in Minneapolis with an undermount sink, shaker cabinets, beige cabinets, brick splashback, stainless steel appliances, medium hardwood floors, with island and brown floor.
This is an example of a country u-shaped kitchen in Minneapolis with an undermount sink, shaker cabinets, beige cabinets, brick splashback, stainless steel appliances, medium hardwood floors, with island and brown floor.
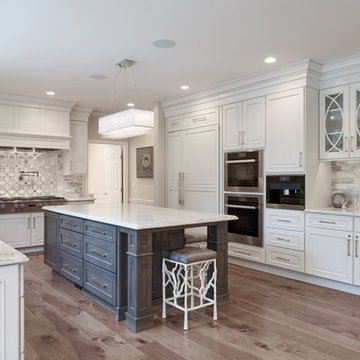
Glamour and function perfectly co-exist in this beautiful home.
Project designed by Michelle Yorke Interior Design Firm in Bellevue. Serving Redmond, Sammamish, Issaquah, Mercer Island, Kirkland, Medina, Clyde Hill, and Seattle.
For more about Michelle Yorke, click here: https://michelleyorkedesign.com/
To learn more about this project, click here: https://michelleyorkedesign.com/eastside-bellevue-estate-remodel/
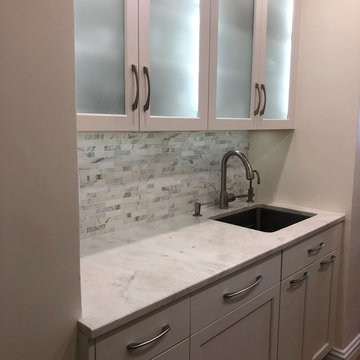
NY Galley Kitchen; Upper East Side
This is an example of a mid-sized modern galley kitchen in New York with an undermount sink, beige cabinets, quartzite benchtops, no island, beige benchtop, shaker cabinets, grey splashback and mosaic tile splashback.
This is an example of a mid-sized modern galley kitchen in New York with an undermount sink, beige cabinets, quartzite benchtops, no island, beige benchtop, shaker cabinets, grey splashback and mosaic tile splashback.
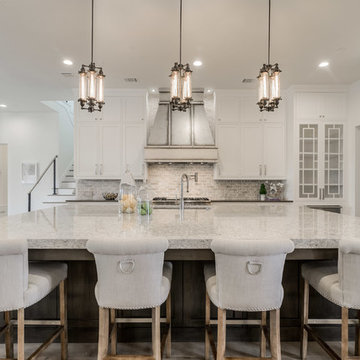
Design ideas for a transitional kitchen in Dallas with an undermount sink, shaker cabinets, beige cabinets, beige splashback, stainless steel appliances and with island.
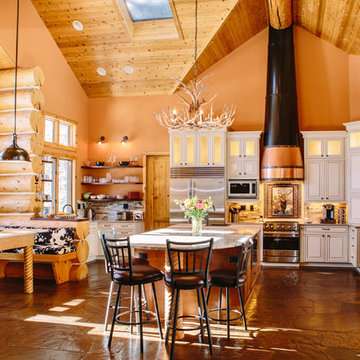
This project's final result exceeded even our vision for the space! This kitchen is part of a stunning traditional log home in Evergreen, CO. The original kitchen had some unique touches, but was dated and not a true reflection of our client. The existing kitchen felt dark despite an amazing amount of natural light, and the colors and textures of the cabinetry felt heavy and expired. The client wanted to keep with the traditional rustic aesthetic that is present throughout the rest of the home, but wanted a much brighter space and slightly more elegant appeal. Our scope included upgrades to just about everything: new semi-custom cabinetry, new quartz countertops, new paint, new light fixtures, new backsplash tile, and even a custom flue over the range. We kept the original flooring in tact, retained the original copper range hood, and maintained the same layout while optimizing light and function. The space is made brighter by a light cream primary cabinetry color, and additional feature lighting everywhere including in cabinets, under cabinets, and in toe kicks. The new kitchen island is made of knotty alder cabinetry and topped by Cambria quartz in Oakmoor. The dining table shares this same style of quartz and is surrounded by custom upholstered benches in Kravet's Cowhide suede. We introduced a new dramatic antler chandelier at the end of the island as well as Restoration Hardware accent lighting over the dining area and sconce lighting over the sink area open shelves. We utilized composite sinks in both the primary and bar locations, and accented these with farmhouse style bronze faucets. Stacked stone covers the backsplash, and a handmade elk mosaic adorns the space above the range for a custom look that is hard to ignore. We finished the space with a light copper paint color to add extra warmth and finished cabinetry with rustic bronze hardware. This project is breathtaking and we are so thrilled our client can enjoy this kitchen for many years to come!
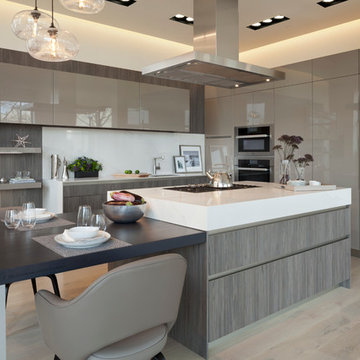
WAY in Cappuccino High Gloss Lacquer and Tundra Elm Matrix photographed by Gordon Beall Photography.
Photo of a modern l-shaped eat-in kitchen in DC Metro with flat-panel cabinets, white splashback, light hardwood floors, with island, an undermount sink, beige cabinets, stone slab splashback and panelled appliances.
Photo of a modern l-shaped eat-in kitchen in DC Metro with flat-panel cabinets, white splashback, light hardwood floors, with island, an undermount sink, beige cabinets, stone slab splashback and panelled appliances.
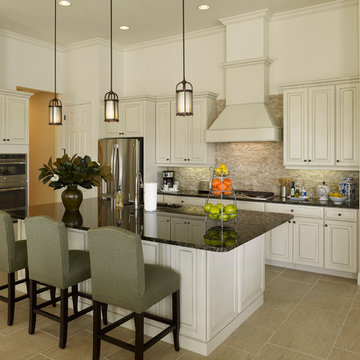
Larry Taylor
Mid-sized traditional l-shaped open plan kitchen in Tampa with an undermount sink, shaker cabinets, beige cabinets, granite benchtops, beige splashback, stone tile splashback, stainless steel appliances, porcelain floors and with island.
Mid-sized traditional l-shaped open plan kitchen in Tampa with an undermount sink, shaker cabinets, beige cabinets, granite benchtops, beige splashback, stone tile splashback, stainless steel appliances, porcelain floors and with island.
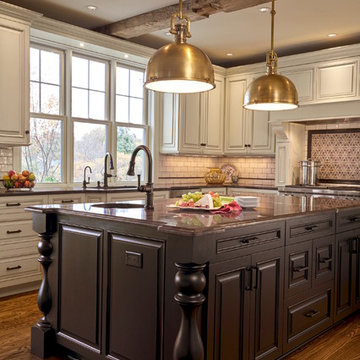
Nancy Yuenkle, Barb Paulini
This is an example of a large traditional u-shaped eat-in kitchen in Milwaukee with an undermount sink, beaded inset cabinets, beige cabinets, quartzite benchtops, beige splashback, ceramic splashback, stainless steel appliances, dark hardwood floors and multiple islands.
This is an example of a large traditional u-shaped eat-in kitchen in Milwaukee with an undermount sink, beaded inset cabinets, beige cabinets, quartzite benchtops, beige splashback, ceramic splashback, stainless steel appliances, dark hardwood floors and multiple islands.
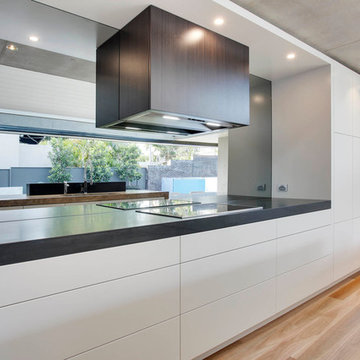
Elegant, modern kitchen in an breathtakingly imaginative modern home. As with the building, there are many forms, materials, textures and colours at play in this kitchen.
Photos: Paul Worsley @ Live By The Sea
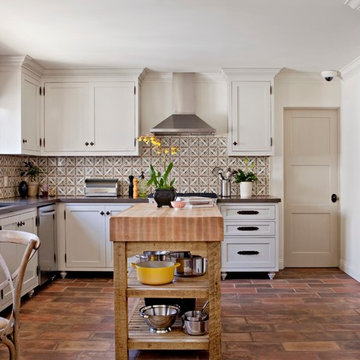
Photo of a mediterranean u-shaped kitchen in Los Angeles with an undermount sink, shaker cabinets, beige cabinets, multi-coloured splashback, stainless steel appliances, terra-cotta floors and with island.
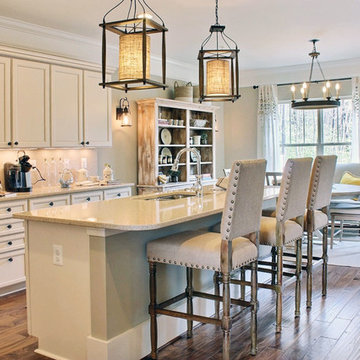
Kitchen
Mid-sized traditional eat-in kitchen in DC Metro with an undermount sink, beige cabinets, stainless steel appliances, medium hardwood floors and with island.
Mid-sized traditional eat-in kitchen in DC Metro with an undermount sink, beige cabinets, stainless steel appliances, medium hardwood floors and with island.
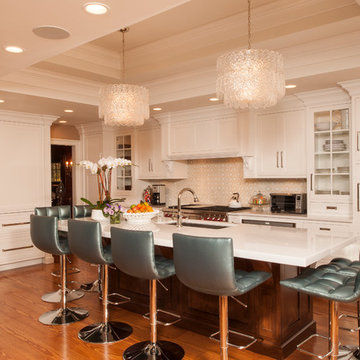
Steve Whittsit
This is an example of a transitional l-shaped open plan kitchen in New York with an undermount sink, shaker cabinets, beige cabinets, solid surface benchtops and stainless steel appliances.
This is an example of a transitional l-shaped open plan kitchen in New York with an undermount sink, shaker cabinets, beige cabinets, solid surface benchtops and stainless steel appliances.
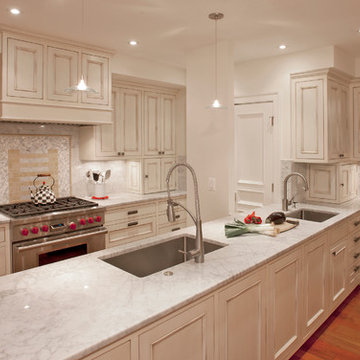
Photography by Ken Wyner
2101 Connecticut Avenue (c.1928), an 8-story brick and limestone Beaux Arts style building with spacious apartments, is said to have been “the finest apartment house to appear in Washington between the two World Wars.” (James M. Goode, Best Addresses, 1988.) As advertised for rent in 1928, the apartments were designed “to incorporate many details that would aid the residents in establishing a home atmosphere, one possessing charm and dignity usually found only in a private house… the character and tenancy (being) assured through careful selection of guests.” Home to Senators, Ambassadors, a Vice President and a Supreme Court Justice as well as numerous Washington socialites, the building still stands as one of the undisputed “best addresses” in Washington, DC.)
So well laid-out was this gracious 3,000 sf apartment that the basic floor plan remains unchanged from the original architect’s 1927 design. The organizing feature was, and continues to be, the grand “gallery” space in the center of the unit. Every room in the apartment can be accessed via the gallery, thus preserving it as the centerpiece of the “charm and dignity” which the original design intended. Programmatic modifications consisted of the addition of a small powder room off of the foyer, and the conversion of a corner “sun room” into a room for meditation and study. The apartment received a thorough updating of all systems, services and finishes, including a new kitchen and new bathrooms, several new built-in cabinetry units, and the consolidation of numerous small closets and passageways into more accessible and efficient storage spaces.
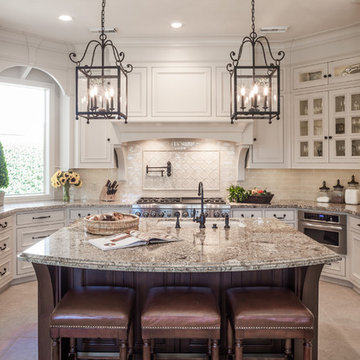
Inspiration for a traditional u-shaped eat-in kitchen in Houston with an undermount sink, beige cabinets, granite benchtops, beige splashback, stainless steel appliances, ceramic floors, with island, beige floor, multi-coloured benchtop, ceramic splashback and beaded inset cabinets.
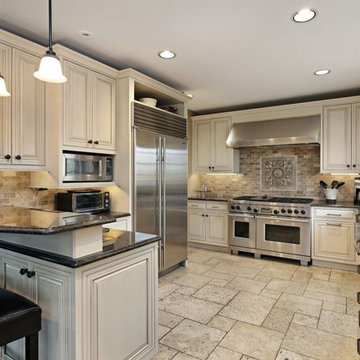
Photo of a large contemporary galley eat-in kitchen in Baltimore with beige cabinets, beige splashback, stainless steel appliances, no island, an undermount sink and raised-panel cabinets.
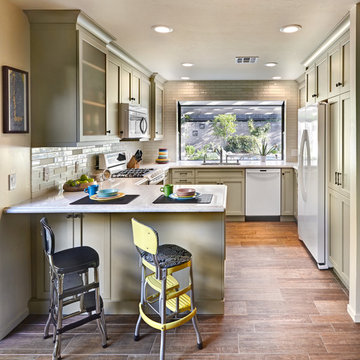
This fun classic kitchen in Gold River features Columbia frameless cabinets in Sandy Hook grey. A green glass backsplash in a random matte and polished pattern complements the cabinets which are faced with both painted wood and frosted glass. The Silestone countertops in the Lyra finish have an ogee bullnose edge. The floors are finished in a rich brown porcelain tile of varying sizes that are made to resemble distressed wood.
Photo Credit: PhotographerLink
Kitchen with an Undermount Sink and Beige Cabinets Design Ideas
8