Kitchen with an Undermount Sink and Black Benchtop Design Ideas
Refine by:
Budget
Sort by:Popular Today
1 - 20 of 20,143 photos
Item 1 of 3

CURVES & TEXTURE
- Custom designed & manufactured cabinetry in 'matte black' polyurethane
- Large custom curved cabinetry
- Feature vertical slates around the island
- Curved timber grain floating shelf with recessed LED strip lighting
- Large bifold appliance cabinet with timber grain internals
- 20mm thick Caesarstone 'Jet Black' benchtop
- Feature textured matte black splashback tile
- Lo & Co matte black hardware
- Blum hardware
Sheree Bounassif, Kitchens by Emanuel

Mid-sized contemporary l-shaped kitchen in Sydney with an undermount sink, white cabinets, granite benchtops, metallic splashback, mirror splashback, black appliances, laminate floors, brown floor and black benchtop.

Photo of a contemporary galley kitchen in Melbourne with an undermount sink, flat-panel cabinets, white cabinets, white splashback, mosaic tile splashback, concrete floors, with island, grey floor and black benchtop.

Referencing the art deco period in which the apartment was build, a curved range hood finished in linear kit kat Japanese tiles forms the focal point of the kitchen. Light timber laminate for full height joinery with dark grey / charcoal ultra matte laminate for below bench cupboards and drawers. Quartzite bench tops in a leathered finish.
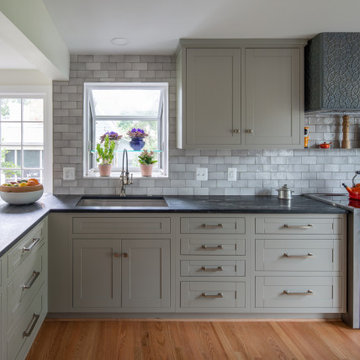
Transitional l-shaped kitchen in DC Metro with an undermount sink, shaker cabinets, grey cabinets, grey splashback, coloured appliances, medium hardwood floors, brown floor and black benchtop.

The showstopper kitchen is punctuated by the blue skies and green rolling hills of this Omaha home's exterior landscape. The crisp black and white kitchen features a vaulted ceiling with wood ceiling beams, large modern black windows, wood look tile floors, Wolf Subzero appliances, a large kitchen island with seating for six, an expansive dining area with floor to ceiling windows, black and gold island pendants, quartz countertops and a marble tile backsplash. A scullery located behind the kitchen features ample pantry storage, a prep sink, a built-in coffee bar and stunning black and white marble floor tile.
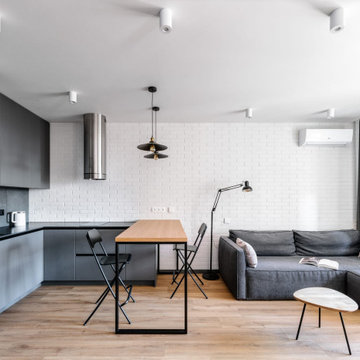
Капитальный ремонт однокомнатной квартиры
Inspiration for a mid-sized contemporary l-shaped eat-in kitchen in Moscow with an undermount sink, flat-panel cabinets, grey cabinets, quartz benchtops, grey splashback, ceramic splashback, panelled appliances, medium hardwood floors, no island, brown floor and black benchtop.
Inspiration for a mid-sized contemporary l-shaped eat-in kitchen in Moscow with an undermount sink, flat-panel cabinets, grey cabinets, quartz benchtops, grey splashback, ceramic splashback, panelled appliances, medium hardwood floors, no island, brown floor and black benchtop.
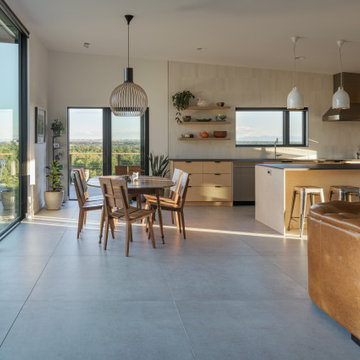
Inspiration for a mid-sized modern l-shaped open plan kitchen in Boise with an undermount sink, flat-panel cabinets, light wood cabinets, white splashback, ceramic splashback, stainless steel appliances, concrete floors, with island, grey floor, black benchtop and vaulted.
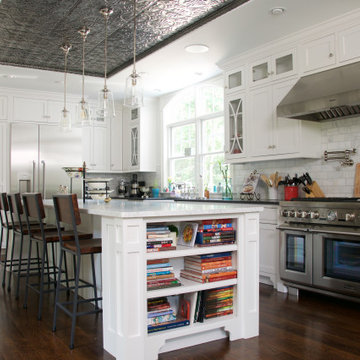
Inspiration for a large transitional l-shaped kitchen in San Luis Obispo with an undermount sink, recessed-panel cabinets, white cabinets, grey splashback, stainless steel appliances, medium hardwood floors, with island, brown floor and black benchtop.
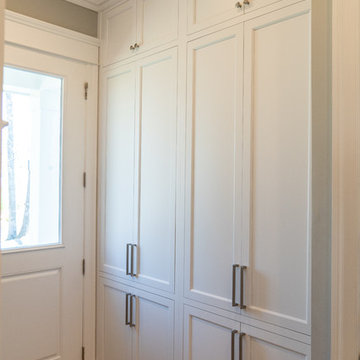
Design ideas for a mid-sized country l-shaped kitchen pantry in DC Metro with an undermount sink, recessed-panel cabinets, white cabinets, white splashback, subway tile splashback, panelled appliances, light hardwood floors, with island, brown floor and black benchtop.
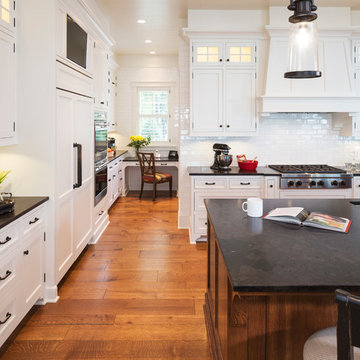
Builder: Kyle Hunt & Partners Incorporated |
Architect: Mike Sharratt, Sharratt Design & Co. |
Interior Design: Katie Constable, Redpath-Constable Interiors |
Photography: Jim Kruger, LandMark Photography
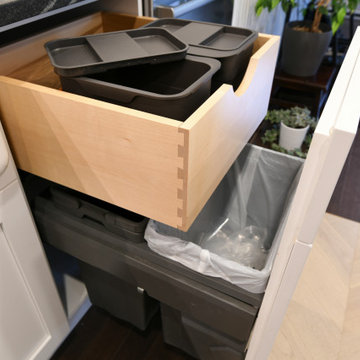
Mid-sized contemporary galley kitchen in Ottawa with an undermount sink, shaker cabinets, white cabinets, granite benchtops, white splashback, subway tile splashback, stainless steel appliances, light hardwood floors and black benchtop.

A streamlined countertop hutch, featuring sleek black metal doors, offers convenient storage for dishware, kitchen necessities, and decor. Integrated lighting elegantly illuminates the items on the shelves, making it an inviting display. The bold black metal doors create a striking contrast against the warm white and stained white oak cabinetry. The focus of the countertop hutch design was to create a practical grab-and-go storage solution, with the powder-coated metal doors taking center stage.

Photo of a large modern l-shaped open plan kitchen in Other with an undermount sink, flat-panel cabinets, grey cabinets, granite benchtops, black splashback, granite splashback, stainless steel appliances, light hardwood floors, with island, brown floor, black benchtop and vaulted.
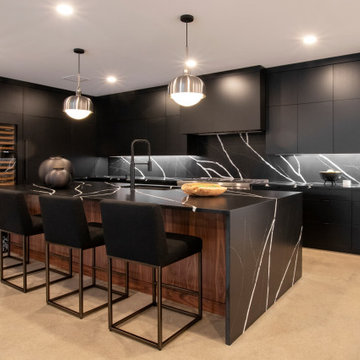
Mid-sized contemporary l-shaped open plan kitchen in Nashville with an undermount sink, flat-panel cabinets, black cabinets, quartz benchtops, black splashback, engineered quartz splashback, panelled appliances, concrete floors, with island, grey floor and black benchtop.

The homeowner's wide range of tastes coalesces in this lovely kitchen and mudroom. Vintage, modern, English, and mid-century styles form one eclectic and alluring space. Rift-sawn white oak cabinets in warm almond, textured white subway tile, white island top, and a custom white range hood lend lots of brightness while black perimeter countertops and a Laurel Woods deep green finish on the island and beverage bar balance the palette with a unique twist on farmhouse style.

Photo of a country u-shaped eat-in kitchen in Denver with an undermount sink, shaker cabinets, green cabinets, marble benchtops, grey splashback, marble splashback, panelled appliances, medium hardwood floors, with island, brown floor and black benchtop.
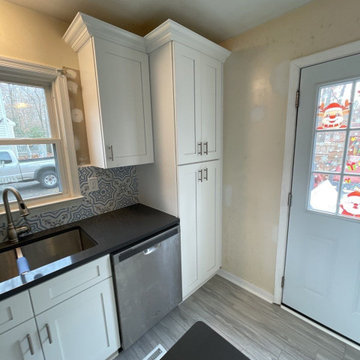
Kitchen Remodel with Quartz Countertops, Island, and Backsplash
Design ideas for a mid-sized contemporary l-shaped eat-in kitchen in Richmond with an undermount sink, shaker cabinets, white cabinets, quartz benchtops, multi-coloured splashback, ceramic splashback, stainless steel appliances, vinyl floors, with island, multi-coloured floor and black benchtop.
Design ideas for a mid-sized contemporary l-shaped eat-in kitchen in Richmond with an undermount sink, shaker cabinets, white cabinets, quartz benchtops, multi-coloured splashback, ceramic splashback, stainless steel appliances, vinyl floors, with island, multi-coloured floor and black benchtop.

Two toned off-white and wood kitchen
This is an example of a large transitional l-shaped eat-in kitchen in New York with an undermount sink, shaker cabinets, beige cabinets, granite benchtops, white splashback, ceramic splashback, stainless steel appliances, medium hardwood floors, with island, brown floor, black benchtop and vaulted.
This is an example of a large transitional l-shaped eat-in kitchen in New York with an undermount sink, shaker cabinets, beige cabinets, granite benchtops, white splashback, ceramic splashback, stainless steel appliances, medium hardwood floors, with island, brown floor, black benchtop and vaulted.

Photo of a contemporary galley kitchen in Tokyo with an undermount sink, beaded inset cabinets, black cabinets, black splashback, ceramic splashback, with island, grey floor and black benchtop.
Kitchen with an Undermount Sink and Black Benchtop Design Ideas
1