Kitchen with an Undermount Sink and Black Floor Design Ideas
Refine by:
Budget
Sort by:Popular Today
1 - 20 of 3,607 photos

Inspiration for a large midcentury single-wall eat-in kitchen in Kansas City with an undermount sink, flat-panel cabinets, orange cabinets, quartz benchtops, multi-coloured splashback, granite splashback, black appliances, light hardwood floors, with island, black floor, white benchtop and vaulted.

Inspiration for a modern l-shaped kitchen in Hamburg with an undermount sink, flat-panel cabinets, dark wood cabinets, grey splashback, stone slab splashback, black appliances, with island, black floor and grey benchtop.

Painted trim and cabinets combined with warm, gray walls and pops of greenery create an updated, transitional style in this 90's townhome.
Design ideas for a small transitional galley eat-in kitchen in Minneapolis with an undermount sink, recessed-panel cabinets, white cabinets, quartz benchtops, white splashback, subway tile splashback, stainless steel appliances, laminate floors, no island, black floor and white benchtop.
Design ideas for a small transitional galley eat-in kitchen in Minneapolis with an undermount sink, recessed-panel cabinets, white cabinets, quartz benchtops, white splashback, subway tile splashback, stainless steel appliances, laminate floors, no island, black floor and white benchtop.

Deep drawers outfitted with stationary partitions can create the perfect customizable storage for your pantry goods, bakeware, cookware, and more.
This stunning kitchen has an American take on Scandinavian interior design style (also known as Scandi style). The design features Dura Supreme's dashingly beautiful Dash cabinet door style with the “Lodge Oak” Textured TFL. Other areas of this kitchen are highlighted with the classic Dempsey cabinet door style in the “Linen White” paint. An assortment of well-designed storage solutions is strategically placed throughout the kitchen layout to optimize the function and maximize the storage.
Request a FREE Dura Supreme Brochure Packet:
https://www.durasupreme.com/request-brochures/
Find a Dura Supreme Showroom near you today:
https://www.durasupreme.com/find-a-showroom/

View of kitchen galley through to dining room. Undermount sink with pull-down faucet, 24" speed oven, dishwasher, with the induction cooktop and fridge opposite. Stacked cabinets with LED lighting add display storage.

Design ideas for a contemporary single-wall eat-in kitchen in Novosibirsk with an undermount sink, flat-panel cabinets, white cabinets, solid surface benchtops, grey splashback, engineered quartz splashback, black appliances, porcelain floors, with island, black floor and grey benchtop.

Лаконичная и сдержанная кухня в черных и белых тонах. Удивительной отличительной чертой этой кухни являются часы, встроенные в стену. А техника Gorenje идеально подошла к фасадам кухни.

This is a great house. Perched high on a private, heavily wooded site, it has a rustic contemporary aesthetic. Vaulted ceilings, sky lights, large windows and natural materials punctuate the main spaces. The existing large format mosaic slate floor grabs your attention upon entering the home extending throughout the foyer, kitchen, and family room.
Specific requirements included a larger island with workspace for each of the homeowners featuring a homemade pasta station which requires small appliances on lift-up mechanisms as well as a custom-designed pasta drying rack. Both chefs wanted their own prep sink on the island complete with a garbage “shoot” which we concealed below sliding cutting boards. A second and overwhelming requirement was storage for a large collection of dishes, serving platters, specialty utensils, cooking equipment and such. To meet those needs we took the opportunity to get creative with storage: sliding doors were designed for a coffee station adjacent to the main sink; hid the steam oven, microwave and toaster oven within a stainless steel niche hidden behind pantry doors; added a narrow base cabinet adjacent to the range for their large spice collection; concealed a small broom closet behind the refrigerator; and filled the only available wall with full-height storage complete with a small niche for charging phones and organizing mail. We added 48” high base cabinets behind the main sink to function as a bar/buffet counter as well as overflow for kitchen items.
The client’s existing vintage commercial grade Wolf stove and hood commands attention with a tall backdrop of exposed brick from the fireplace in the adjacent living room. We loved the rustic appeal of the brick along with the existing wood beams, and complimented those elements with wired brushed white oak cabinets. The grayish stain ties in the floor color while the slab door style brings a modern element to the space. We lightened the color scheme with a mix of white marble and quartz countertops. The waterfall countertop adjacent to the dining table shows off the amazing veining of the marble while adding contrast to the floor. Special materials are used throughout, featured on the textured leather-wrapped pantry doors, patina zinc bar countertop, and hand-stitched leather cabinet hardware. We took advantage of the tall ceilings by adding two walnut linear pendants over the island that create a sculptural effect and coordinated them with the new dining pendant and three wall sconces on the beam over the main sink.
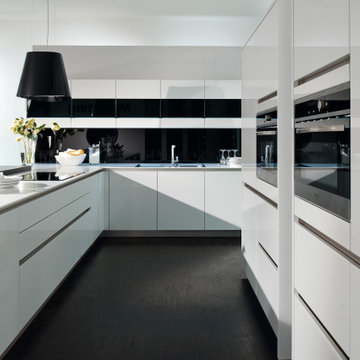
This white high-glass lacquer kitchen utilizes a true-lacquered 19mm, with 6 layers of lacquer and lacquered rounded edges. An aluminum horizontal handle-less gola is used to open drawers and doors. Features of this kitchen include: Blum Legrabox deep pan drawers, inner drawers, dishwasher with door panel, grey tinted glass wall units with glass shelves and under-cabinet LED lights, built-in refrigerator with door panel and built-in oven tall units.
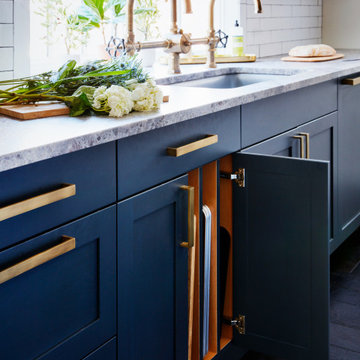
This is an example of a large country galley open plan kitchen in New York with an undermount sink, shaker cabinets, blue cabinets, white splashback, subway tile splashback, coloured appliances, dark hardwood floors, with island, black floor and grey benchtop.
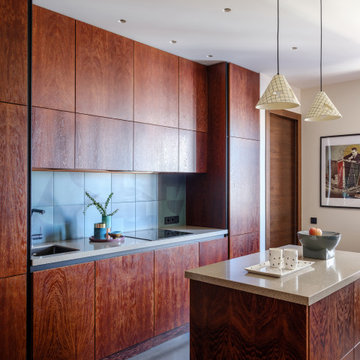
Дизайнер интерьера - Татьяна Архипова, фото - Михаил Лоскутов
Inspiration for a small contemporary galley kitchen in Moscow with flat-panel cabinets, dark wood cabinets, solid surface benchtops, ceramic splashback, laminate floors, with island, black floor, beige benchtop, an undermount sink, blue splashback and panelled appliances.
Inspiration for a small contemporary galley kitchen in Moscow with flat-panel cabinets, dark wood cabinets, solid surface benchtops, ceramic splashback, laminate floors, with island, black floor, beige benchtop, an undermount sink, blue splashback and panelled appliances.
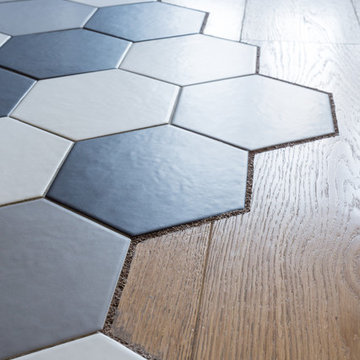
Inspiration for a large contemporary single-wall eat-in kitchen in Moscow with an undermount sink, flat-panel cabinets, black cabinets, quartz benchtops, white splashback, ceramic splashback, black appliances, ceramic floors, no island, black floor and white benchtop.
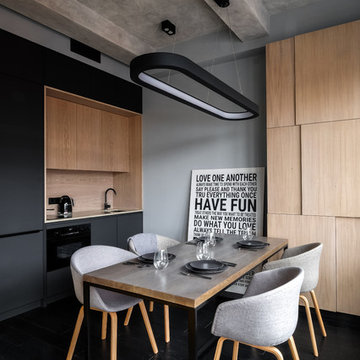
Проект: Bolshevik
Площадь: 40 м2
Год реализации: 2018
Местоположение: Москва
Фотограф: Денис Красиков
Над проектом работали: Анастасия Стручкова, Денис Красиков, Марина Цой, Оксана Стручкова
Проект апартаментов для молодой девушки из Москвы. Главной задачей проекта было создать стильное интересное помещение. Заказчица увлекается книгами и кальянами, поэтому надо было предусмотреть полки для книг и места для отдыха. А готовить не любит, и кухня должна быть максимально компактной.
В качестве основного стиля был выбран минимализм с элементами лофта. Само пространство с высокими потолками, балками на потолке и панорамным окном уже задавало особое настроение. При перепланировке решено было использовать минимум перегородок. На стене между кухней-гостиной и гардеробом прорезано большое лофтовое окно, которое пропускает свет и визуально связывает два пространства.
Основная цветовая гамма — монохром. Светло-серые стены, потолок и текстиль, темный пол, черные металлические элементы, и немного светлого дерева на фасадах корпусной мебели. Сдержанную и строгую цветовую гамму разбавляют яркие акцентные детали: желтая конструкция кровати, красная рама зеркала в прихожей и разноцветные детали стеллажа под окном.
В помещении предусмотрено несколько сценариев освещения. Для равномерного освещения всего пространства используются поворотные трековые и точечные светильники. Зона кухни и спальни украшены минималистичными металлическими люстрами. В зоне отдыха на подоконнике - бра для чтения.
В пространстве используется минимум декора, только несколько черно-белых постеров и декоративные подушки на подоконнике. Главный элемент декора - постер с пандой, который добавляет пространству обаяния и неформальности.
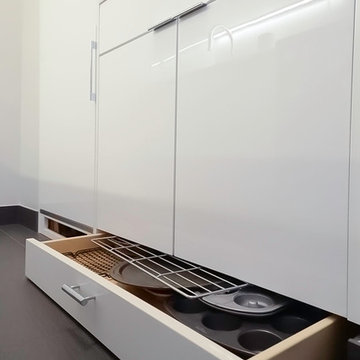
Small modern galley kitchen in New York with an undermount sink, flat-panel cabinets, white cabinets, quartzite benchtops, white splashback, stone slab splashback, panelled appliances, black floor and white benchtop.
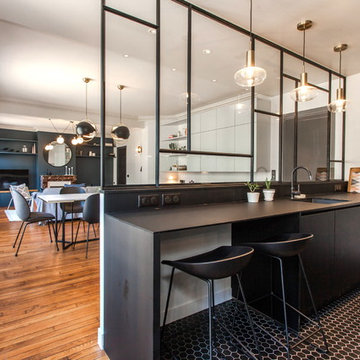
This is an example of a mid-sized contemporary single-wall open plan kitchen in Paris with an undermount sink, black cabinets, porcelain floors, with island, black floor, black benchtop and black splashback.
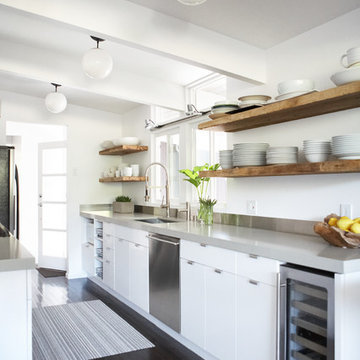
Interior Design - Studio One | San Francisco www.studioonesf.com Photography - Mark Adams Pictures www.markadamspictures.com
Contemporary galley kitchen in San Francisco with an undermount sink, flat-panel cabinets, white cabinets, stainless steel appliances, dark hardwood floors, black floor, grey benchtop and with island.
Contemporary galley kitchen in San Francisco with an undermount sink, flat-panel cabinets, white cabinets, stainless steel appliances, dark hardwood floors, black floor, grey benchtop and with island.
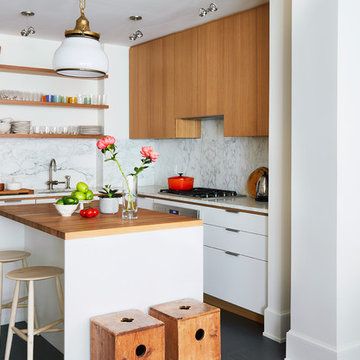
Inspiration for a small contemporary l-shaped open plan kitchen in New York with an undermount sink, flat-panel cabinets, light wood cabinets, wood benchtops, panelled appliances, painted wood floors, with island, white benchtop, grey splashback, marble splashback and black floor.

Raquel Langworthy
This is an example of a transitional kitchen in New York with an undermount sink, shaker cabinets, white cabinets, white splashback, marble splashback, white appliances, dark hardwood floors, with island, black floor and white benchtop.
This is an example of a transitional kitchen in New York with an undermount sink, shaker cabinets, white cabinets, white splashback, marble splashback, white appliances, dark hardwood floors, with island, black floor and white benchtop.
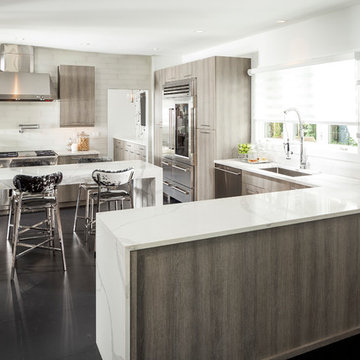
Hi Res Media
This is an example of a contemporary kitchen in Orlando with an undermount sink, flat-panel cabinets, light wood cabinets, white splashback, stainless steel appliances, a peninsula, black floor and glass tile splashback.
This is an example of a contemporary kitchen in Orlando with an undermount sink, flat-panel cabinets, light wood cabinets, white splashback, stainless steel appliances, a peninsula, black floor and glass tile splashback.
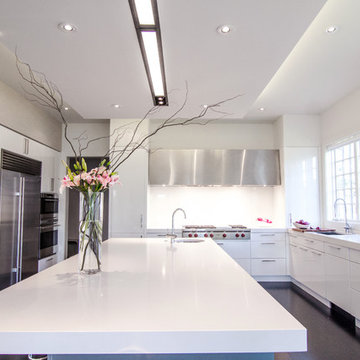
Arlington, Virginia Modern Kitchen and Bathroom
#JenniferGilmer
http://www.gilmerkitchens.com/
Kitchen with an Undermount Sink and Black Floor Design Ideas
1