Kitchen with an Undermount Sink and Concrete Benchtops Design Ideas
Refine by:
Budget
Sort by:Popular Today
1 - 20 of 4,122 photos
Item 1 of 3
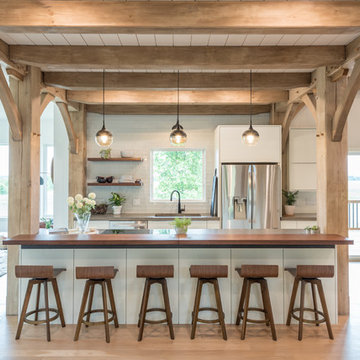
This is an example of a mid-sized country open plan kitchen in Minneapolis with flat-panel cabinets, white cabinets, concrete benchtops, with island, an undermount sink, white splashback, subway tile splashback, stainless steel appliances, grey benchtop, light hardwood floors and beige floor.
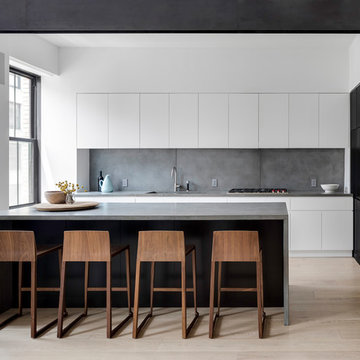
Photo credit: Eric Soltan - www.ericsoltan.com
Design ideas for a large contemporary kitchen in New York with an undermount sink, flat-panel cabinets, white cabinets, concrete benchtops, grey splashback, cement tile splashback, light hardwood floors, with island, beige floor and grey benchtop.
Design ideas for a large contemporary kitchen in New York with an undermount sink, flat-panel cabinets, white cabinets, concrete benchtops, grey splashback, cement tile splashback, light hardwood floors, with island, beige floor and grey benchtop.
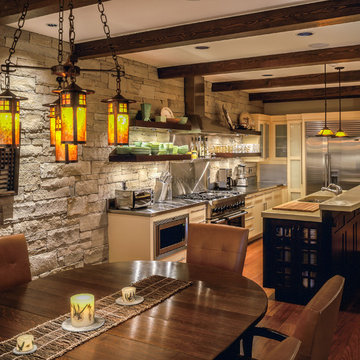
Remodel conversion of an early eighties home into a bungalow or arts & crafts style residence.
Inspiration for a mid-sized arts and crafts galley eat-in kitchen in Denver with an undermount sink, flat-panel cabinets, concrete benchtops, grey splashback, stainless steel appliances, medium hardwood floors, with island and brown floor.
Inspiration for a mid-sized arts and crafts galley eat-in kitchen in Denver with an undermount sink, flat-panel cabinets, concrete benchtops, grey splashback, stainless steel appliances, medium hardwood floors, with island and brown floor.

Design ideas for a large transitional u-shaped open plan kitchen in Paris with an undermount sink, beaded inset cabinets, medium wood cabinets, concrete benchtops, grey splashback, panelled appliances, with island, beige floor and white benchtop.
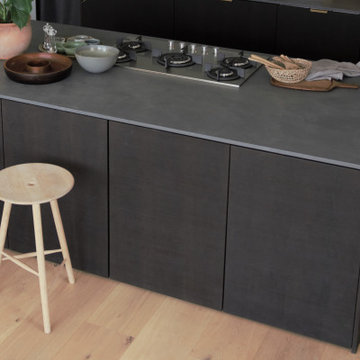
Photo of a large modern kitchen in Essen with an undermount sink, flat-panel cabinets, dark wood cabinets, concrete benchtops, grey splashback, ceramic splashback, stainless steel appliances, light hardwood floors, with island, beige floor and grey benchtop.
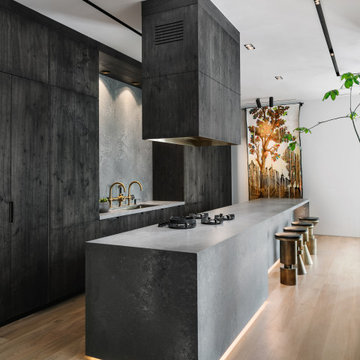
Expansive contemporary single-wall kitchen in Austin with an undermount sink, flat-panel cabinets, black cabinets, concrete benchtops, light hardwood floors, with island and grey benchtop.
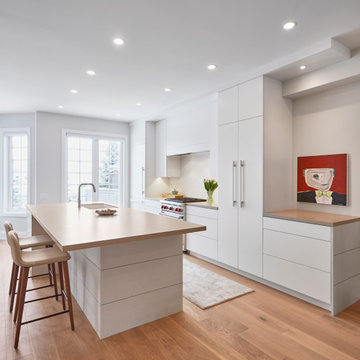
This modern kitchen features a large center island and an open concept design. The wall cabinets have slab doors with integrated touch latch. The counter is textured porcelain stone and the backsplash is milk porcelain tile. The knee wall and side panels have a high end linin textured laminate from Westin Wood Premium. You'll also find an undermount sink, high arch faucet, and a concealed fridge and dishwasher.
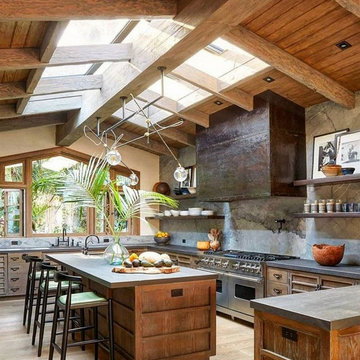
Photo of a large industrial u-shaped eat-in kitchen in Columbus with an undermount sink, recessed-panel cabinets, dark wood cabinets, concrete benchtops, grey splashback, stone slab splashback, stainless steel appliances, light hardwood floors, with island, brown floor and grey benchtop.
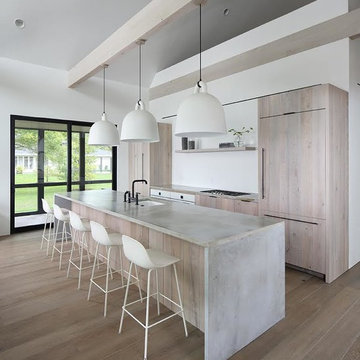
This is an example of a mid-sized modern single-wall open plan kitchen in Other with with island, an undermount sink, flat-panel cabinets, light wood cabinets, concrete benchtops, panelled appliances, medium hardwood floors, brown floor and grey benchtop.
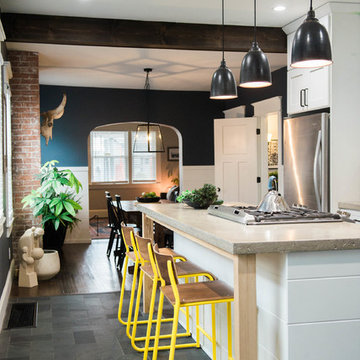
Kitchen Renovation, concrete countertops, herringbone slate flooring, and open shelving over the sink make the space cozy and functional. Handmade mosaic behind the sink that adds character to the home.
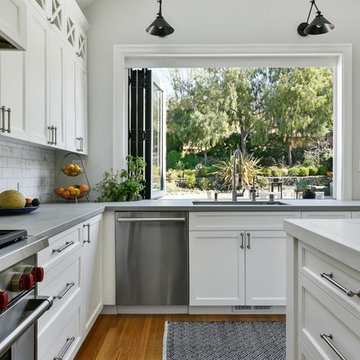
Design ideas for a mid-sized transitional u-shaped open plan kitchen in San Francisco with an undermount sink, shaker cabinets, white cabinets, concrete benchtops, white splashback, marble splashback, stainless steel appliances, medium hardwood floors, with island, brown floor and grey benchtop.
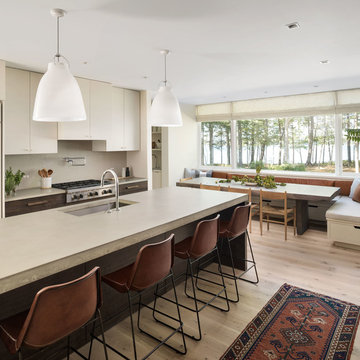
Photography: Trent Bell
Contemporary eat-in kitchen in Portland Maine with an undermount sink, flat-panel cabinets, beige cabinets, beige splashback, stainless steel appliances, light hardwood floors, with island, beige floor and concrete benchtops.
Contemporary eat-in kitchen in Portland Maine with an undermount sink, flat-panel cabinets, beige cabinets, beige splashback, stainless steel appliances, light hardwood floors, with island, beige floor and concrete benchtops.
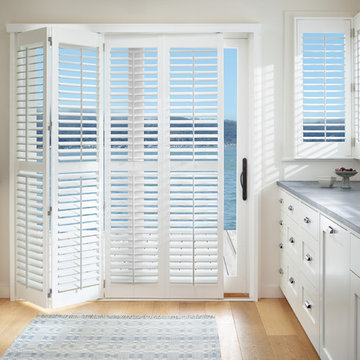
Custom Hunter Douglas NewStyle Hybrid Shutters with Front Tilt and BiFold Track
Large beach style galley separate kitchen in Other with an undermount sink, recessed-panel cabinets, white cabinets, concrete benchtops, light hardwood floors, no island and beige floor.
Large beach style galley separate kitchen in Other with an undermount sink, recessed-panel cabinets, white cabinets, concrete benchtops, light hardwood floors, no island and beige floor.
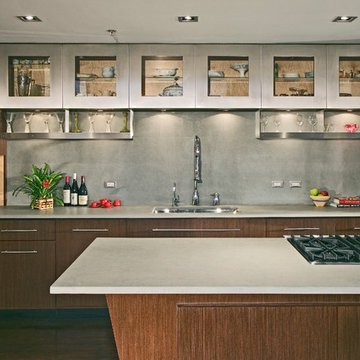
Handles are made by Sugatsune
Inspiration for a large modern l-shaped separate kitchen in Chicago with an undermount sink, flat-panel cabinets, medium wood cabinets, concrete benchtops, grey splashback, stainless steel appliances, medium hardwood floors, with island, brown floor, stone slab splashback and grey benchtop.
Inspiration for a large modern l-shaped separate kitchen in Chicago with an undermount sink, flat-panel cabinets, medium wood cabinets, concrete benchtops, grey splashback, stainless steel appliances, medium hardwood floors, with island, brown floor, stone slab splashback and grey benchtop.
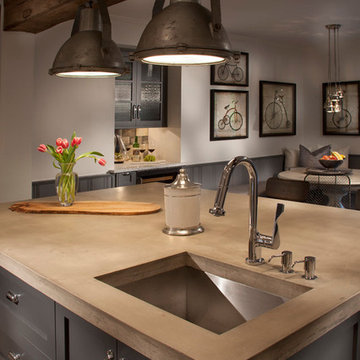
Kitchen Designed by Galen Clemmer of Kountry Kraft
Photo of an industrial l-shaped eat-in kitchen in Philadelphia with an undermount sink, grey cabinets, concrete benchtops, stainless steel appliances and with island.
Photo of an industrial l-shaped eat-in kitchen in Philadelphia with an undermount sink, grey cabinets, concrete benchtops, stainless steel appliances and with island.
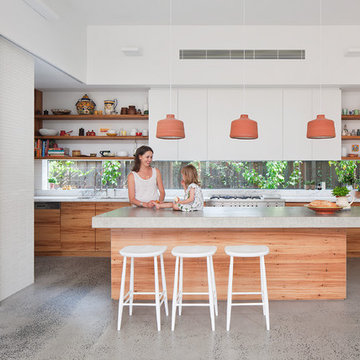
Shannon McGrath
This is an example of a mid-sized contemporary galley kitchen in Melbourne with an undermount sink, flat-panel cabinets, white cabinets, concrete benchtops, glass sheet splashback, stainless steel appliances, concrete floors and with island.
This is an example of a mid-sized contemporary galley kitchen in Melbourne with an undermount sink, flat-panel cabinets, white cabinets, concrete benchtops, glass sheet splashback, stainless steel appliances, concrete floors and with island.
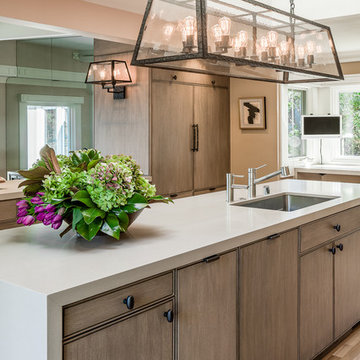
Elegant modern kitchen created by combining custom cabinets, ceasar stone counter tops, Artistic Tile backsplash and Gregorious Pineo Light Fixture. Custom cabinets all finished by hand with custom color and glaze by Fabian Fine furniture. Photos by Christopher Stark
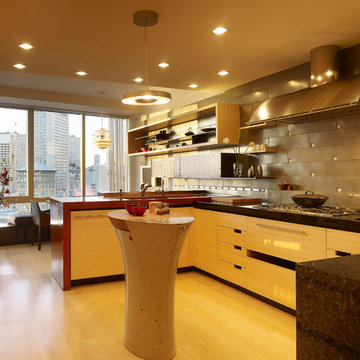
Fu-Tung Cheng, CHENG Design
• Eat-in Kitchen featuring Concrete Countertops and Okeanito Hood, San Francisco High-Rise Home
Dynamic, updated materials and a new plan transformed a lifeless San Francisco condo into an urban treasure, reminiscent of the client’s beloved weekend retreat also designed by Cheng Design. The simplified layout provides a showcase for the client’s art collection while tiled walls, concrete surfaces, and bamboo cabinets and paneling create personality and warmth. The kitchen features a rouge concrete countertop, a concrete and bamboo elliptical prep island, and a built-in eating area that showcases the gorgeous downtown view.
Photography: Matthew Millman
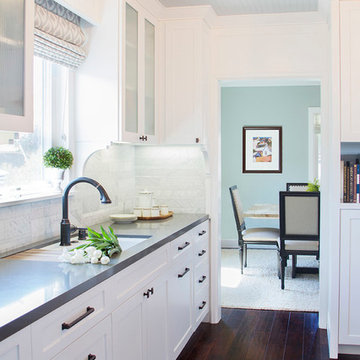
Photo Credit: Nicole Leone
Design ideas for a transitional single-wall kitchen pantry in Los Angeles with an undermount sink, recessed-panel cabinets, white cabinets, white splashback, marble splashback, brown floor, grey benchtop, a peninsula, concrete benchtops and dark hardwood floors.
Design ideas for a transitional single-wall kitchen pantry in Los Angeles with an undermount sink, recessed-panel cabinets, white cabinets, white splashback, marble splashback, brown floor, grey benchtop, a peninsula, concrete benchtops and dark hardwood floors.

Design ideas for a contemporary kitchen in London with an undermount sink, flat-panel cabinets, pink cabinets, concrete benchtops, white splashback, ceramic splashback, linoleum floors, with island, green floor, grey benchtop and timber.
Kitchen with an Undermount Sink and Concrete Benchtops Design Ideas
1