Kitchen with an Undermount Sink and Matchstick Tile Splashback Design Ideas
Refine by:
Budget
Sort by:Popular Today
1 - 20 of 7,819 photos

Referencing the art deco period in which the apartment was build, a curved range hood finished in linear kit kat Japanese tiles forms the focal point of the kitchen. Light timber laminate for full height joinery with dark grey / charcoal ultra matte laminate for below bench cupboards and drawers. Quartzite bench tops in a leathered finish.
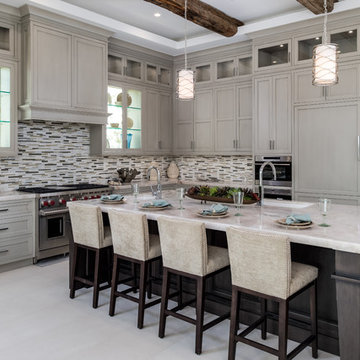
Design ideas for a large transitional l-shaped open plan kitchen in Miami with an undermount sink, shaker cabinets, grey cabinets, multi-coloured splashback, matchstick tile splashback, panelled appliances, with island, limestone benchtops, porcelain floors and beige floor.
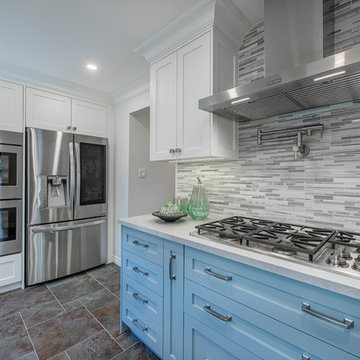
Photo of a mid-sized contemporary u-shaped eat-in kitchen in Toronto with an undermount sink, recessed-panel cabinets, blue cabinets, solid surface benchtops, grey splashback, matchstick tile splashback, stainless steel appliances, slate floors, with island, grey floor and white benchtop.
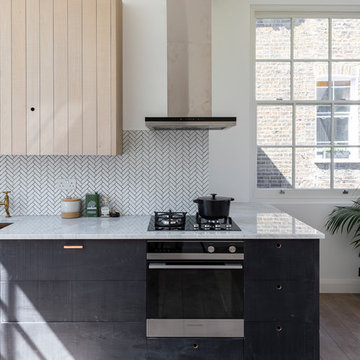
chris snook
This is an example of a small scandinavian single-wall kitchen in London with an undermount sink, flat-panel cabinets, black cabinets, marble benchtops, white splashback, matchstick tile splashback, black appliances, medium hardwood floors, no island, brown floor and white benchtop.
This is an example of a small scandinavian single-wall kitchen in London with an undermount sink, flat-panel cabinets, black cabinets, marble benchtops, white splashback, matchstick tile splashback, black appliances, medium hardwood floors, no island, brown floor and white benchtop.
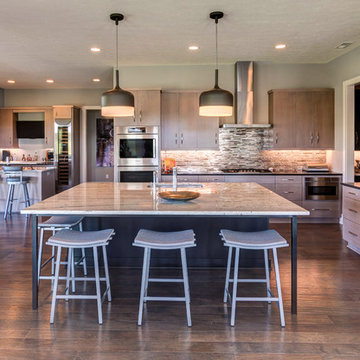
With a more modern styled kitchen and plenty of counter space, the pale cabinets finish this kitchen with a sophisticated flair.
Photo Credit: Tom Graham
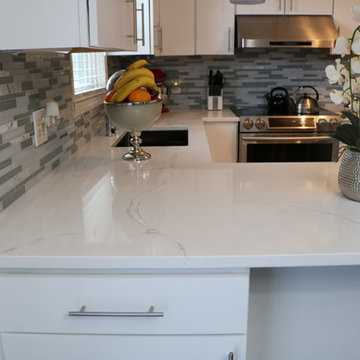
Small contemporary u-shaped kitchen in Grand Rapids with an undermount sink, flat-panel cabinets, white cabinets, quartzite benchtops, grey splashback, matchstick tile splashback, stainless steel appliances, porcelain floors, a peninsula and brown floor.
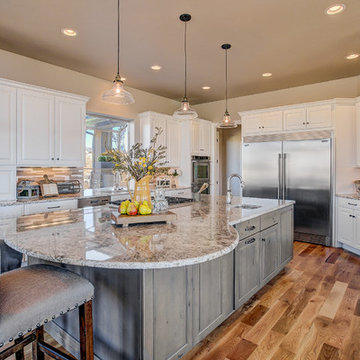
Large transitional u-shaped separate kitchen in Denver with an undermount sink, raised-panel cabinets, white cabinets, granite benchtops, beige splashback, matchstick tile splashback, stainless steel appliances, medium hardwood floors and with island.
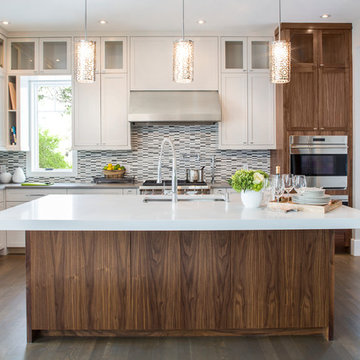
Photography by kate kunz
Styling by jaia talisman
Large transitional l-shaped open plan kitchen in Calgary with an undermount sink, shaker cabinets, white cabinets, multi-coloured splashback, stainless steel appliances, dark hardwood floors, with island, quartz benchtops and matchstick tile splashback.
Large transitional l-shaped open plan kitchen in Calgary with an undermount sink, shaker cabinets, white cabinets, multi-coloured splashback, stainless steel appliances, dark hardwood floors, with island, quartz benchtops and matchstick tile splashback.
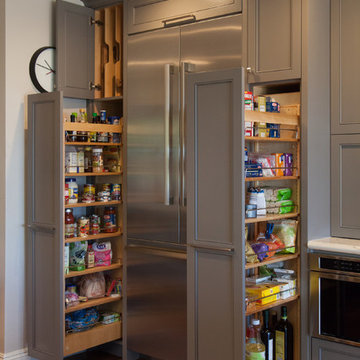
This is an example of a mid-sized transitional l-shaped eat-in kitchen in Orange County with an undermount sink, shaker cabinets, grey cabinets, solid surface benchtops, beige splashback, matchstick tile splashback, stainless steel appliances, dark hardwood floors and a peninsula.
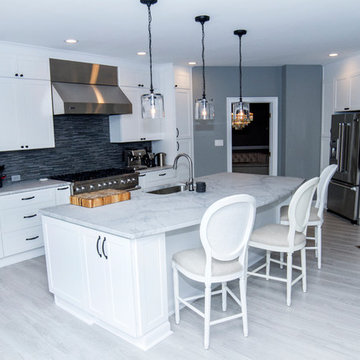
Mid-sized contemporary u-shaped eat-in kitchen in Philadelphia with an undermount sink, shaker cabinets, white cabinets, marble benchtops, grey splashback, matchstick tile splashback, stainless steel appliances, light hardwood floors, with island and grey floor.
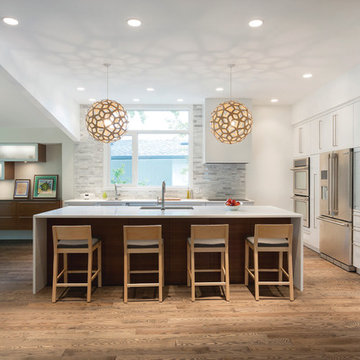
Duality Photographic,
Design by Make It Home
This is an example of a mid-sized contemporary single-wall open plan kitchen in Other with an undermount sink, flat-panel cabinets, white cabinets, stainless steel appliances, medium hardwood floors, with island, grey splashback, matchstick tile splashback and brown floor.
This is an example of a mid-sized contemporary single-wall open plan kitchen in Other with an undermount sink, flat-panel cabinets, white cabinets, stainless steel appliances, medium hardwood floors, with island, grey splashback, matchstick tile splashback and brown floor.
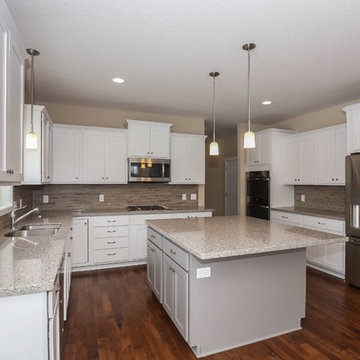
Design ideas for a large transitional u-shaped kitchen in Minneapolis with an undermount sink, flat-panel cabinets, quartz benchtops, stainless steel appliances, dark hardwood floors, with island, white cabinets, brown splashback and matchstick tile splashback.
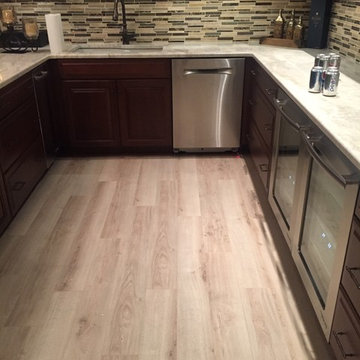
This is an example of a mid-sized traditional u-shaped separate kitchen in New York with an undermount sink, shaker cabinets, dark wood cabinets, multi-coloured splashback, matchstick tile splashback, stainless steel appliances and light hardwood floors.
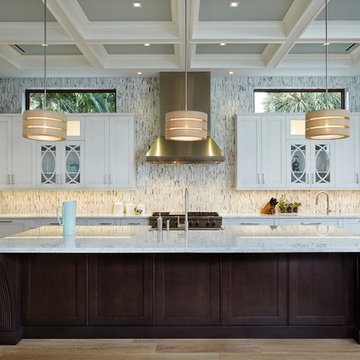
Inspiration for a large transitional l-shaped separate kitchen in Miami with shaker cabinets, white cabinets, multi-coloured splashback, stainless steel appliances, light hardwood floors, with island, an undermount sink, marble benchtops, matchstick tile splashback and brown floor.
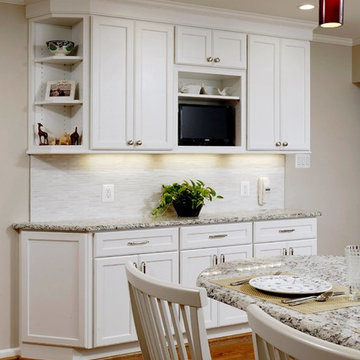
Photography by Bob Narod, Photographer LLC. Remodeled by Murphy's Design.
This is an example of a large traditional l-shaped open plan kitchen in DC Metro with an undermount sink, recessed-panel cabinets, white cabinets, granite benchtops, grey splashback, matchstick tile splashback, stainless steel appliances, medium hardwood floors and a peninsula.
This is an example of a large traditional l-shaped open plan kitchen in DC Metro with an undermount sink, recessed-panel cabinets, white cabinets, granite benchtops, grey splashback, matchstick tile splashback, stainless steel appliances, medium hardwood floors and a peninsula.
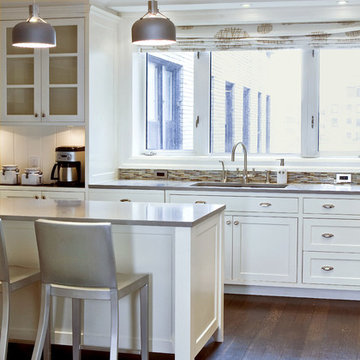
Design ideas for a traditional kitchen in New York with an undermount sink, recessed-panel cabinets, white cabinets, brown splashback and matchstick tile splashback.
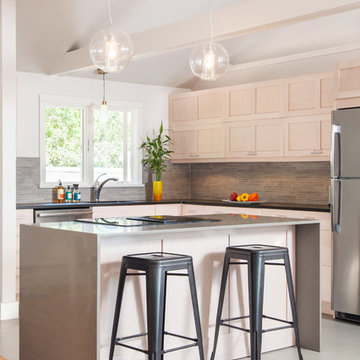
Complete Home Renovation- Cottage Transformed to Urban Chic Oasis - 50 Shades of Green
In this top to bottom remodel, ‘g’ transformed this simple ranch into a stunning contemporary with an open floor plan in 50 Shades of Green – and many, many tones of grey. From the whitewashed kitchen cabinets, to the grey cork floor, bathroom tiling, and recycled glass counters, everything in the home is sustainable, stylish and comes together in a sleek arrangement of subtle tones. The horizontal wall cabinets open up on a pneumatic hinge adding interesting lines to the kitchen as it looks over the dining and living rooms. In the bathrooms and bedrooms, the bamboo floors and textured tiling all lend to this relaxing yet elegant setting.
Cutrona Photography
Canyon Creek Cabinetry

Modern Kitchen by Rhode Island Kitchen & Bath of Providence, RI
www.RIKB.com
Photo of a mid-sized modern l-shaped kitchen in Providence with stainless steel appliances, terra-cotta floors, an undermount sink, flat-panel cabinets, dark wood cabinets, quartz benchtops, grey splashback, matchstick tile splashback and no island.
Photo of a mid-sized modern l-shaped kitchen in Providence with stainless steel appliances, terra-cotta floors, an undermount sink, flat-panel cabinets, dark wood cabinets, quartz benchtops, grey splashback, matchstick tile splashback and no island.
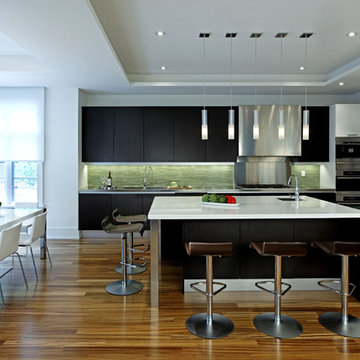
Photographer: David Whittaker
Photo of a large contemporary single-wall eat-in kitchen in Toronto with stainless steel appliances, an undermount sink, flat-panel cabinets, black cabinets, solid surface benchtops, green splashback, matchstick tile splashback, with island and dark hardwood floors.
Photo of a large contemporary single-wall eat-in kitchen in Toronto with stainless steel appliances, an undermount sink, flat-panel cabinets, black cabinets, solid surface benchtops, green splashback, matchstick tile splashback, with island and dark hardwood floors.
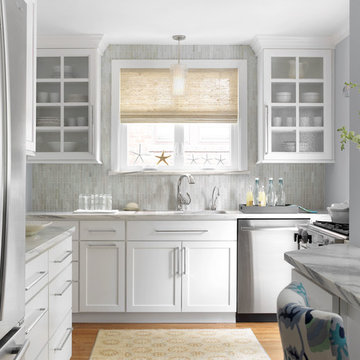
This is an example of a beach style kitchen in St Louis with an undermount sink, shaker cabinets, white cabinets, grey splashback, stainless steel appliances, medium hardwood floors, marble benchtops and matchstick tile splashback.
Kitchen with an Undermount Sink and Matchstick Tile Splashback Design Ideas
1