Kitchen with an Undermount Sink and no Island Design Ideas
Sort by:Popular Today
1 - 20 of 50,940 photos

Weather House is a bespoke home for a young, nature-loving family on a quintessentially compact Northcote block.
Our clients Claire and Brent cherished the character of their century-old worker's cottage but required more considered space and flexibility in their home. Claire and Brent are camping enthusiasts, and in response their house is a love letter to the outdoors: a rich, durable environment infused with the grounded ambience of being in nature.
From the street, the dark cladding of the sensitive rear extension echoes the existing cottage!s roofline, becoming a subtle shadow of the original house in both form and tone. As you move through the home, the double-height extension invites the climate and native landscaping inside at every turn. The light-bathed lounge, dining room and kitchen are anchored around, and seamlessly connected to, a versatile outdoor living area. A double-sided fireplace embedded into the house’s rear wall brings warmth and ambience to the lounge, and inspires a campfire atmosphere in the back yard.
Championing tactility and durability, the material palette features polished concrete floors, blackbutt timber joinery and concrete brick walls. Peach and sage tones are employed as accents throughout the lower level, and amplified upstairs where sage forms the tonal base for the moody main bedroom. An adjacent private deck creates an additional tether to the outdoors, and houses planters and trellises that will decorate the home’s exterior with greenery.
From the tactile and textured finishes of the interior to the surrounding Australian native garden that you just want to touch, the house encapsulates the feeling of being part of the outdoors; like Claire and Brent are camping at home. It is a tribute to Mother Nature, Weather House’s muse.
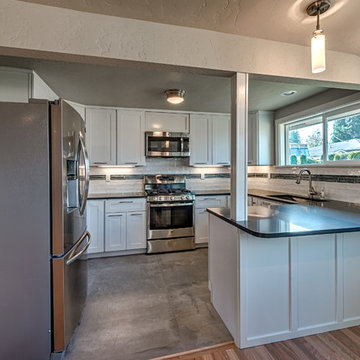
Whole home remodel on a budget
Photo of a small scandinavian u-shaped eat-in kitchen in Seattle with an undermount sink, shaker cabinets, white cabinets, quartz benchtops, white splashback, ceramic splashback, stainless steel appliances, concrete floors and no island.
Photo of a small scandinavian u-shaped eat-in kitchen in Seattle with an undermount sink, shaker cabinets, white cabinets, quartz benchtops, white splashback, ceramic splashback, stainless steel appliances, concrete floors and no island.
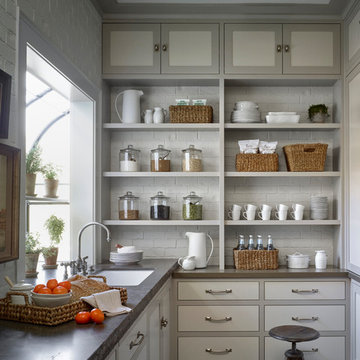
Luker Photography
Photo of a country u-shaped kitchen in Salt Lake City with an undermount sink, flat-panel cabinets, white cabinets, white splashback, no island, grey floor and grey benchtop.
Photo of a country u-shaped kitchen in Salt Lake City with an undermount sink, flat-panel cabinets, white cabinets, white splashback, no island, grey floor and grey benchtop.
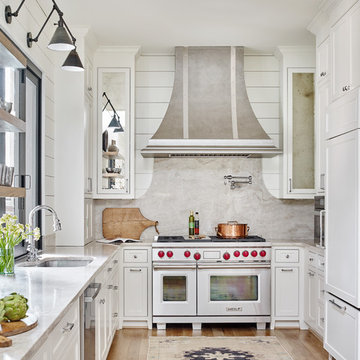
Emily Followill
Mid-sized country u-shaped eat-in kitchen in Atlanta with an undermount sink, white cabinets, stone slab splashback, medium hardwood floors, brown floor, recessed-panel cabinets, marble benchtops, white splashback, panelled appliances, white benchtop and no island.
Mid-sized country u-shaped eat-in kitchen in Atlanta with an undermount sink, white cabinets, stone slab splashback, medium hardwood floors, brown floor, recessed-panel cabinets, marble benchtops, white splashback, panelled appliances, white benchtop and no island.
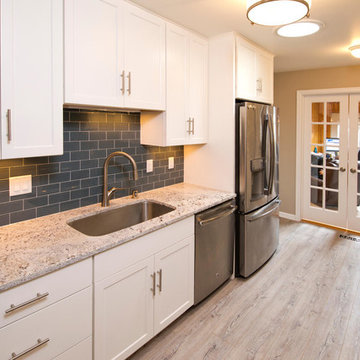
Mid-sized transitional galley separate kitchen in Minneapolis with an undermount sink, recessed-panel cabinets, white cabinets, granite benchtops, blue splashback, subway tile splashback, stainless steel appliances, light hardwood floors and no island.
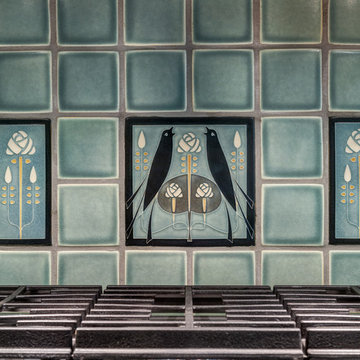
Arts and Crafts kitchen backsplash featuring Motawi Tileworks’ Songbird and Long Stem art tiles in Grey Blue. Photo: Justin Maconochie.
Design ideas for a mid-sized arts and crafts u-shaped kitchen in Detroit with an undermount sink, raised-panel cabinets, grey cabinets, granite benchtops, blue splashback, ceramic splashback, stainless steel appliances, medium hardwood floors and no island.
Design ideas for a mid-sized arts and crafts u-shaped kitchen in Detroit with an undermount sink, raised-panel cabinets, grey cabinets, granite benchtops, blue splashback, ceramic splashback, stainless steel appliances, medium hardwood floors and no island.
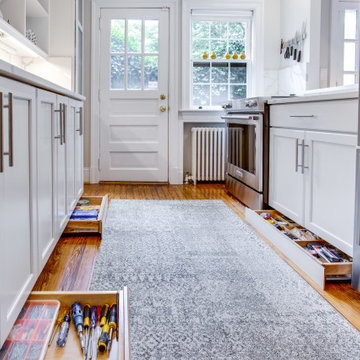
Designed by Marc Jean-Michel of Reico Kitchen & Bath in Bethesda, MD in collaboration with Wisdom Construction, this Washington, DC kitchen remodel features Merillat Masterpiece kitchen cabinets in the Ganon door style in a Dove White finish with Calacatta Laza engineered quartz countertops from Q by MSI.
The kitchen features unique storage in a smaller galley kitchen space by utilizing the toe kick area of the cabinets to create pull out drawer storage. Those drawers are touch-sensitive...a little toe push and out (and in) they go!
Photos courtesy of BTW Images LLC.
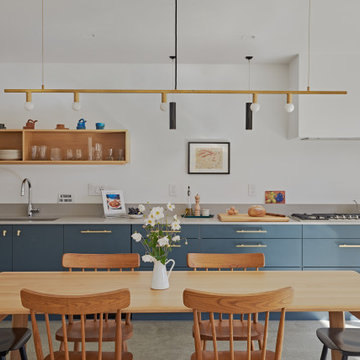
Design ideas for a contemporary single-wall eat-in kitchen in New York with an undermount sink, flat-panel cabinets, blue cabinets, concrete floors, no island, grey floor and grey benchtop.
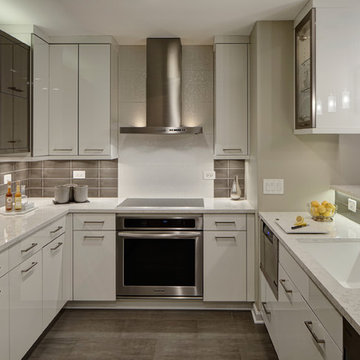
The concept of a modern design was created through the use of two-toned acrylic Grabill cabinets, stainless appliances, quartz countertops and a glass tile backsplash.
The simple stainless hood installed in front of large format Porcelanosa tile creates a striking focal point, while a monochromatic color palette of grays and whites achieve the feel of a cohesive and airy space.
Additionally, ample amounts of artificial light, was designed to keep this kitchen bright and inviting.

Photo of a small scandinavian galley separate kitchen in Other with an undermount sink, flat-panel cabinets, white cabinets, quartz benchtops, white splashback, white appliances, ceramic floors, no island, grey floor and white benchtop.
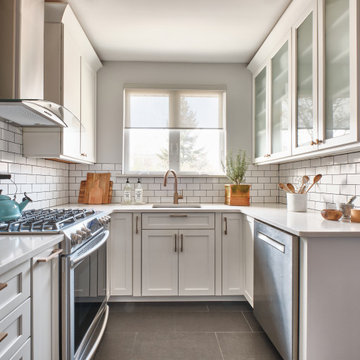
An outdated 1920's kitchen in Bayside Queens was turned into a refreshed, classic and timeless space that utilized the very limited space to its maximum capacity. The cabinets were once outdated and a dark brown that made the space look even smaller. Now, they are a bright white, accompanied by white subway tile, a light quartzite countertop and brushed brass hardware throughout. What made all the difference was the use of the dark porcelain floors as a great contrast to all the white. We were also diligent to keep the hold extractor a clear glass and stainless steel.
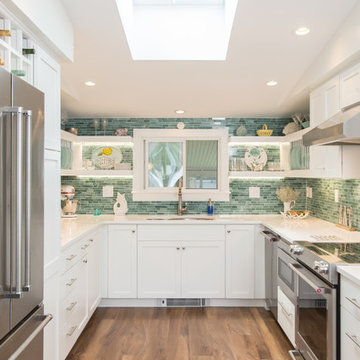
Matt Francis Photos
Photo of a small beach style u-shaped kitchen in Boston with an undermount sink, shaker cabinets, white cabinets, quartz benchtops, green splashback, stainless steel appliances, medium hardwood floors, no island, white benchtop and matchstick tile splashback.
Photo of a small beach style u-shaped kitchen in Boston with an undermount sink, shaker cabinets, white cabinets, quartz benchtops, green splashback, stainless steel appliances, medium hardwood floors, no island, white benchtop and matchstick tile splashback.
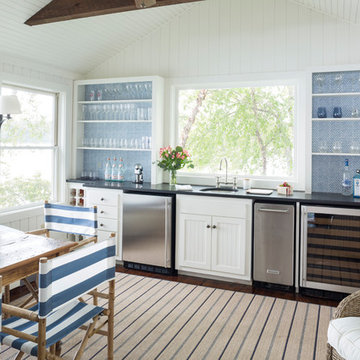
Rachel Sieben
Inspiration for a mid-sized beach style single-wall eat-in kitchen in Portland Maine with recessed-panel cabinets, white cabinets, blue splashback, mosaic tile splashback, dark hardwood floors, no island, brown floor, black benchtop, an undermount sink, quartz benchtops and stainless steel appliances.
Inspiration for a mid-sized beach style single-wall eat-in kitchen in Portland Maine with recessed-panel cabinets, white cabinets, blue splashback, mosaic tile splashback, dark hardwood floors, no island, brown floor, black benchtop, an undermount sink, quartz benchtops and stainless steel appliances.
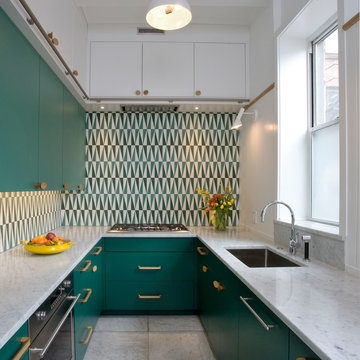
Small contemporary galley separate kitchen in Chicago with an undermount sink, flat-panel cabinets, green cabinets, marble benchtops, multi-coloured splashback, cement tile splashback, marble floors, no island, white floor, white benchtop and panelled appliances.
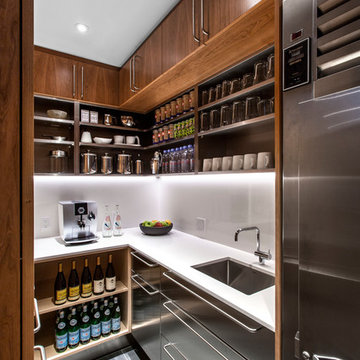
Steven Evans Photography
Design ideas for a contemporary u-shaped kitchen pantry in Toronto with an undermount sink, flat-panel cabinets, stainless steel cabinets, stainless steel appliances, no island and grey floor.
Design ideas for a contemporary u-shaped kitchen pantry in Toronto with an undermount sink, flat-panel cabinets, stainless steel cabinets, stainless steel appliances, no island and grey floor.
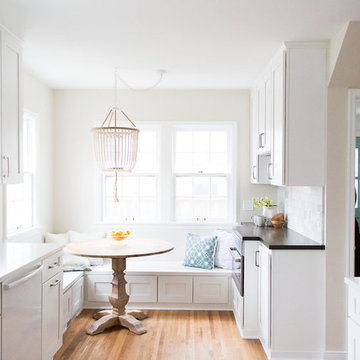
Laura Rae Photography
Photo of a mid-sized transitional galley eat-in kitchen in Minneapolis with an undermount sink, shaker cabinets, white cabinets, solid surface benchtops, white splashback, marble splashback, stainless steel appliances, medium hardwood floors, no island and brown floor.
Photo of a mid-sized transitional galley eat-in kitchen in Minneapolis with an undermount sink, shaker cabinets, white cabinets, solid surface benchtops, white splashback, marble splashback, stainless steel appliances, medium hardwood floors, no island and brown floor.
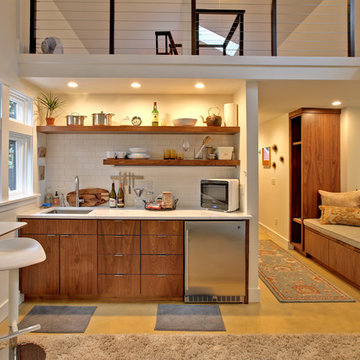
Photo of a small contemporary single-wall open plan kitchen in Portland with flat-panel cabinets, dark wood cabinets, quartz benchtops, white splashback, subway tile splashback, stainless steel appliances, concrete floors, no island, an undermount sink and yellow floor.
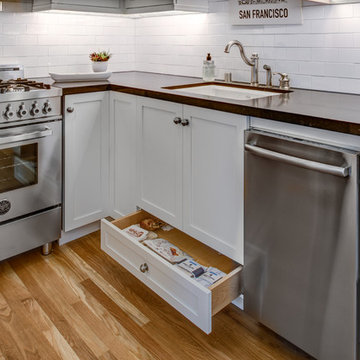
Treve Johnson
Small contemporary galley kitchen pantry in San Francisco with an undermount sink, shaker cabinets, white cabinets, quartz benchtops, brown splashback, ceramic splashback, stainless steel appliances, light hardwood floors and no island.
Small contemporary galley kitchen pantry in San Francisco with an undermount sink, shaker cabinets, white cabinets, quartz benchtops, brown splashback, ceramic splashback, stainless steel appliances, light hardwood floors and no island.
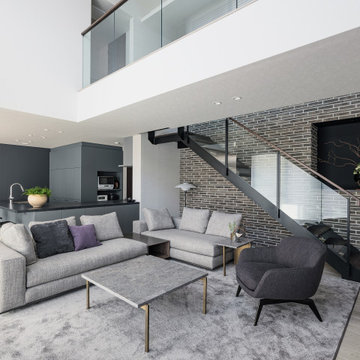
Photo of a modern l-shaped open plan kitchen in Tokyo with an undermount sink, grey cabinets, no island, beige floor and black benchtop.

Photo of a large transitional l-shaped open plan kitchen in Paris with an undermount sink, flat-panel cabinets, light wood cabinets, quartzite benchtops, beige splashback, medium hardwood floors, no island, brown floor and white benchtop.
Kitchen with an Undermount Sink and no Island Design Ideas
1