Kitchen with an Undermount Sink and Open Cabinets Design Ideas
Refine by:
Budget
Sort by:Popular Today
141 - 160 of 1,335 photos
Item 1 of 3
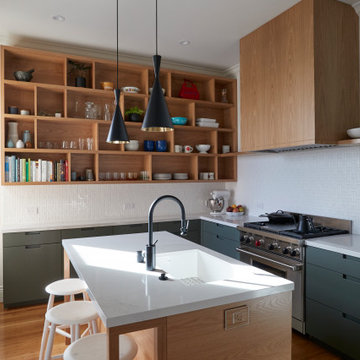
Subtly stunning, these white kitchen tiles create an interlocking pattern to create a beautifully understate backsplash. Shop more white patterned kitchen tiles in 40+ shapes at fireclaytile.com.
TILE SHOWN
Chaine Home Tile Pattern in White Gloss
DESIGN
Mark Davis Design
PHOTOS
Luis Costadone
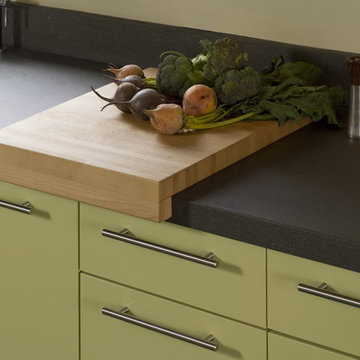
Detail at Kitchen Counter.
Photography by Sharon Risedorph;
In Collaboration with designer and client Stacy Eisenmann.
For questions on this project please contact Stacy at Eisenmann Architecture. (www.eisenmannarchitecture.com)
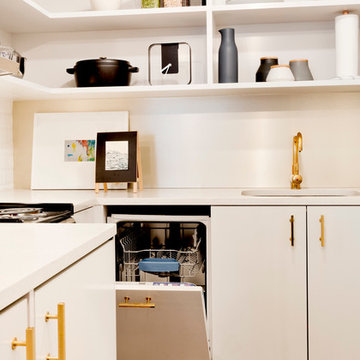
This 400 s.f. studio apartment in NYC’s Greenwich Village serves as a pied-a-terre
for clients whose primary residence is on the West Coast.
Although the clients do not reside here full-time, this tiny space accommodates
all the creature comforts of home.
Bleached hardwood floors, crisp white walls, and high ceilings are the backdrop to
a custom blackened steel and glass partition, layered with raw silk sheer draperies,
to create a private sleeping area, replete with custom built-in closets.
Simple headboard and crisp linens are balanced with a lightly-metallic glazed
duvet and a vintage textile pillow.
The living space boasts a custom Belgian linen sectional sofa that pulls out into a
full-size bed for the couple’s young children who sometimes accompany them.
Efficient and inexpensive dining furniture sits comfortably in the main living space
and lends clean, Scandinavian functionality for sharing meals. The sculptural
handrafted metal ceiling mobile offsets the architecture’s clean lines, defining the
space while accentuating the tall ceilings.
The kitchenette combines custom cool grey lacquered cabinets with brass fittings,
white beveled subway tile, and a warm brushed brass backsplash; an antique
Boucherouite runner and textural woven stools that pull up to the kitchen’s
coffee counter punctuate the clean palette with warmth and the human scale.
The under-counter freezer and refrigerator, along with the 18” dishwasher, are all
panelled to match the cabinets, and open shelving to the ceiling maximizes the
feeling of the space’s volume.
The entry closet doubles as home for a combination washer/dryer unit.
The custom bathroom vanity, with open brass legs sitting against floor-to-ceiling
marble subway tile, boasts a honed gray marble countertop, with an undermount
sink offset to maximize precious counter space and highlight a pendant light. A
tall narrow cabinet combines closed and open storage, and a recessed mirrored
medicine cabinet conceals additional necessaries.
The stand-up shower is kept minimal, with simple white beveled subway tile and
frameless glass doors, and is large enough to host a teak and stainless bench for
comfort; black sink and bath fittings ground the otherwise light palette.
What had been a generic studio apartment became a rich landscape for living.
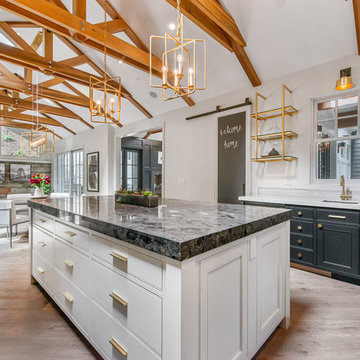
Inspiration for a mid-sized transitional u-shaped eat-in kitchen in San Francisco with black cabinets, marble benchtops, grey splashback, panelled appliances, with island, an undermount sink, open cabinets, stone slab splashback, medium hardwood floors and beige floor.
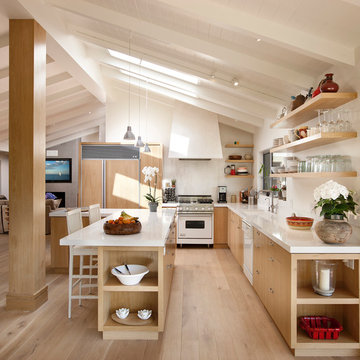
Photo by: Jim Bartsch
Photo of a mid-sized beach style l-shaped open plan kitchen in Santa Barbara with an undermount sink, light wood cabinets, solid surface benchtops, white splashback, panelled appliances, light hardwood floors, with island, open cabinets and beige floor.
Photo of a mid-sized beach style l-shaped open plan kitchen in Santa Barbara with an undermount sink, light wood cabinets, solid surface benchtops, white splashback, panelled appliances, light hardwood floors, with island, open cabinets and beige floor.
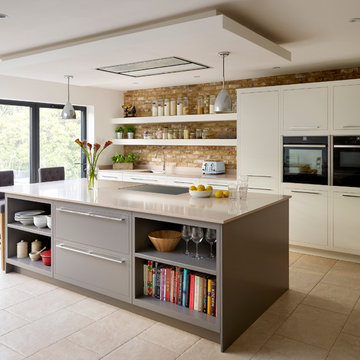
Inspiration for a contemporary kitchen in London with an undermount sink, open cabinets, black appliances and with island.
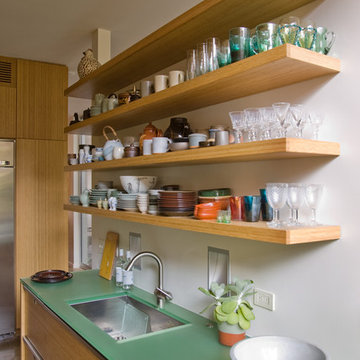
Photo of a traditional kitchen in Birmingham with an undermount sink, open cabinets, light wood cabinets and stainless steel appliances.
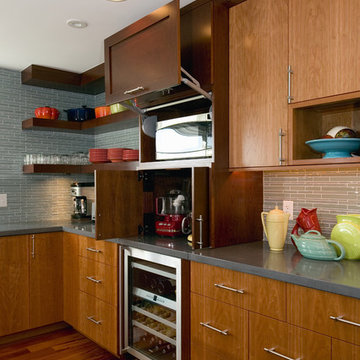
Photo of an expansive contemporary u-shaped eat-in kitchen in Boston with open cabinets, dark wood cabinets, concrete benchtops, stainless steel appliances, an undermount sink, dark hardwood floors and with island.
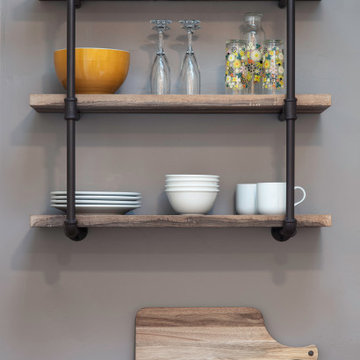
Design ideas for a small transitional u-shaped open plan kitchen in San Francisco with an undermount sink, open cabinets, wood benchtops, coloured appliances, no island, grey floor, brown benchtop and vaulted.
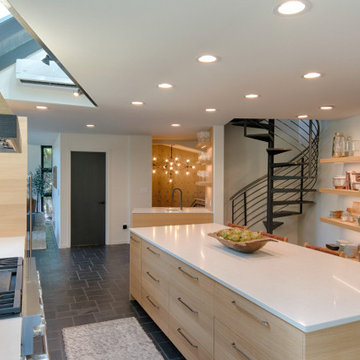
Kitchen/Stair After
Design ideas for a large contemporary kitchen in Denver with an undermount sink, open cabinets, light wood cabinets, quartz benchtops, white splashback, engineered quartz splashback, stainless steel appliances, slate floors, with island, grey floor and white benchtop.
Design ideas for a large contemporary kitchen in Denver with an undermount sink, open cabinets, light wood cabinets, quartz benchtops, white splashback, engineered quartz splashback, stainless steel appliances, slate floors, with island, grey floor and white benchtop.
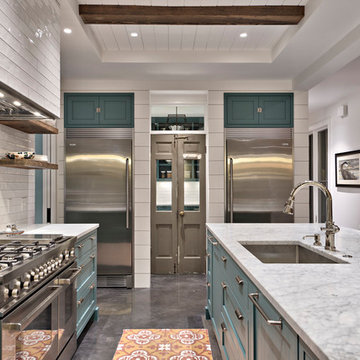
Architect: Tim Brown Architecture. Photographer: Casey Fry
Photo of a large country galley open plan kitchen in Austin with an undermount sink, open cabinets, blue cabinets, marble benchtops, white splashback, subway tile splashback, stainless steel appliances, with island, concrete floors, grey floor and white benchtop.
Photo of a large country galley open plan kitchen in Austin with an undermount sink, open cabinets, blue cabinets, marble benchtops, white splashback, subway tile splashback, stainless steel appliances, with island, concrete floors, grey floor and white benchtop.
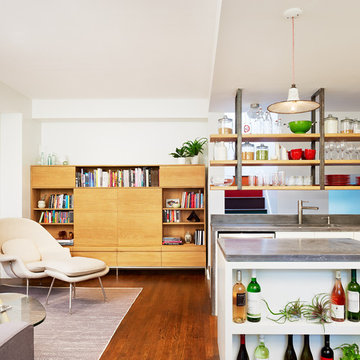
Open plan kitchen and living room with custom kitchen island that includes wine storage. Open shelving mounted on steel brackets support dishes and provide for light from above.
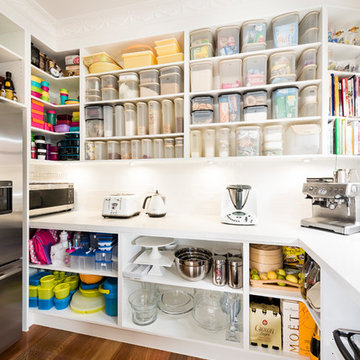
Did we say mouthwatering? We all wish we could have a butler's pantry this well organised. Open shelving in a butler's pantry keeps everything readily accessible, a combination of deep and shallow shelving ensures there is a place for everything. Adjustable shelving allows for changes in what you want to store.
Tim Turner Photography
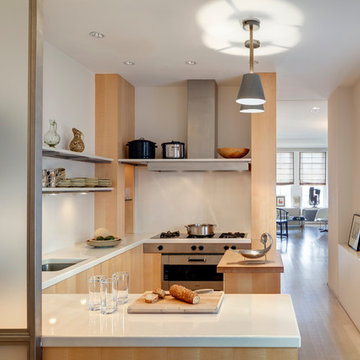
©2014 Francis Dzikowski/Otto
This is an example of a small transitional u-shaped separate kitchen in New York with an undermount sink, open cabinets, stainless steel appliances, light hardwood floors, a peninsula, light wood cabinets and solid surface benchtops.
This is an example of a small transitional u-shaped separate kitchen in New York with an undermount sink, open cabinets, stainless steel appliances, light hardwood floors, a peninsula, light wood cabinets and solid surface benchtops.
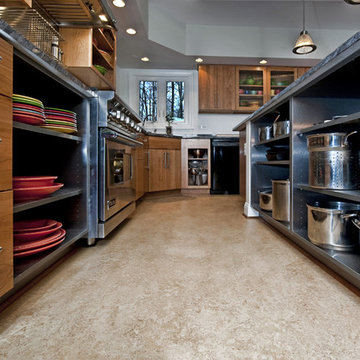
Mimicking a commercial kitchen, open base cabinetry both along the wall and in the island makes accessing items a snap for the chef. Metal cabinetry is more durable for throwing around pots and pans.
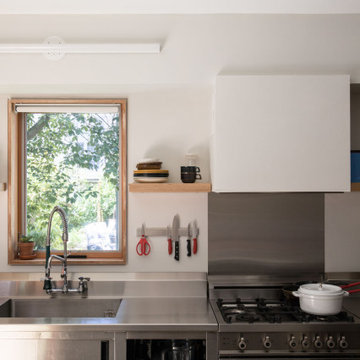
Stainless steel kitchen with a view to the garden
Photo of a mid-sized modern kitchen in New York with an undermount sink, open cabinets, stainless steel cabinets, stainless steel benchtops, grey splashback, stainless steel appliances, light hardwood floors, with island, brown floor and grey benchtop.
Photo of a mid-sized modern kitchen in New York with an undermount sink, open cabinets, stainless steel cabinets, stainless steel benchtops, grey splashback, stainless steel appliances, light hardwood floors, with island, brown floor and grey benchtop.
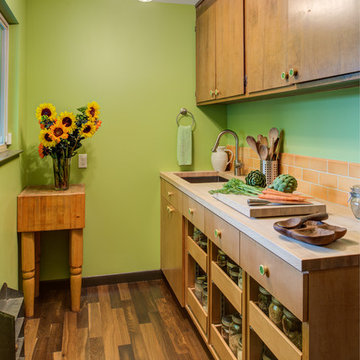
Treve Johnson Photography
This is an example of a mid-sized eclectic galley separate kitchen in San Francisco with an undermount sink, open cabinets, light wood cabinets, wood benchtops, multi-coloured splashback, ceramic splashback, dark hardwood floors, with island, brown floor and beige benchtop.
This is an example of a mid-sized eclectic galley separate kitchen in San Francisco with an undermount sink, open cabinets, light wood cabinets, wood benchtops, multi-coloured splashback, ceramic splashback, dark hardwood floors, with island, brown floor and beige benchtop.
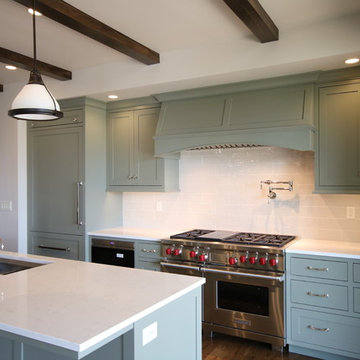
As a wholesale importer and distributor of tile, brick, and stone, we maintain a significant inventory to supply dealers, designers, architects, and tile setters. Although we only sell to the trade, our showroom is open to the public for product selection.
We have five showrooms in the Northwest and are the premier tile distributor for Idaho, Montana, Wyoming, and Eastern Washington. Our corporate branch is located in Boise, Idaho.
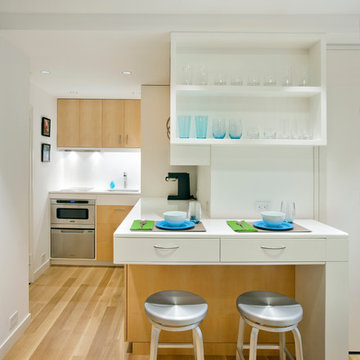
Inspiration for a small scandinavian l-shaped open plan kitchen in New York with open cabinets, stainless steel appliances, an undermount sink, white cabinets, solid surface benchtops, white splashback, light hardwood floors, no island and brown floor.
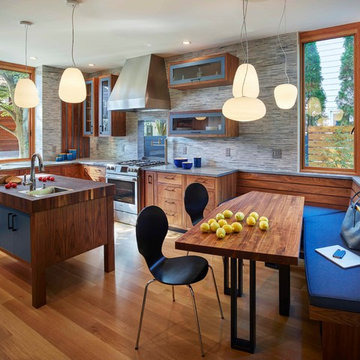
photo by Todd Mason, Halkin Photography
Photo of a mid-sized contemporary eat-in kitchen in Philadelphia with an undermount sink, open cabinets, medium wood cabinets, wood benchtops, grey splashback, stone tile splashback, stainless steel appliances, light hardwood floors and with island.
Photo of a mid-sized contemporary eat-in kitchen in Philadelphia with an undermount sink, open cabinets, medium wood cabinets, wood benchtops, grey splashback, stone tile splashback, stainless steel appliances, light hardwood floors and with island.
Kitchen with an Undermount Sink and Open Cabinets Design Ideas
8