Kitchen with an Undermount Sink and Plywood Floors Design Ideas
Refine by:
Budget
Sort by:Popular Today
1 - 20 of 675 photos
Item 1 of 3
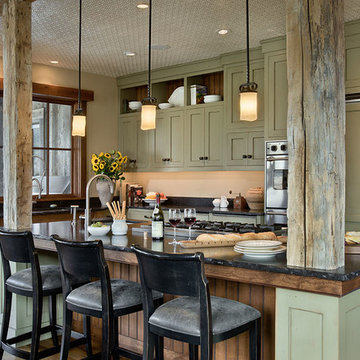
The kitchen is open to the dining room. It is aurmented by a large pantry.
Roger Wade photo.
Inspiration for a country l-shaped eat-in kitchen in Other with an undermount sink, green cabinets, granite benchtops, with island, black splashback, stone slab splashback, stainless steel appliances, plywood floors, brown floor and black benchtop.
Inspiration for a country l-shaped eat-in kitchen in Other with an undermount sink, green cabinets, granite benchtops, with island, black splashback, stone slab splashback, stainless steel appliances, plywood floors, brown floor and black benchtop.

リノベーション前のキッチン
和室6帖との間仕切壁を撤去して、一体のLDKにしました。
This is an example of an asian single-wall separate kitchen in Other with an undermount sink, flat-panel cabinets, dark wood cabinets, stainless steel benchtops, white splashback, shiplap splashback, plywood floors, with island and brown floor.
This is an example of an asian single-wall separate kitchen in Other with an undermount sink, flat-panel cabinets, dark wood cabinets, stainless steel benchtops, white splashback, shiplap splashback, plywood floors, with island and brown floor.
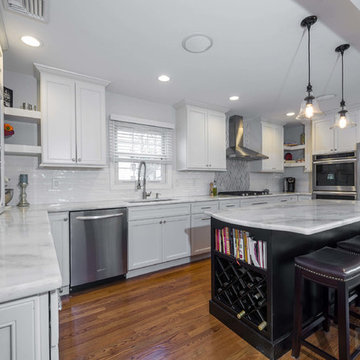
This cherry and maple kitchen was designed with Starmark cabinets in the Bethany door style. Featuring a Java Stain and Marshmallow Cream Tinted Varnish finish, the Mont Blanc Quartzite countertop enhances this kitchen’s grandeur.
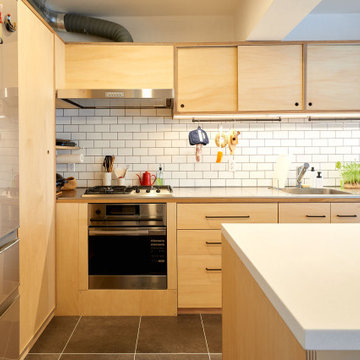
Small asian galley open plan kitchen in Tokyo with an undermount sink, flat-panel cabinets, light wood cabinets, stainless steel benchtops, white splashback, subway tile splashback, stainless steel appliances, plywood floors, with island, brown floor, brown benchtop and timber.
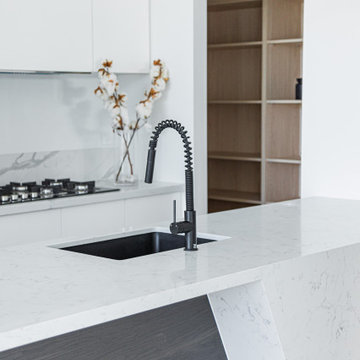
Speaking for itself, this spectacular kitchen is an icon of what a kitchen today should look like. With a dark oak featured Barack that contrasts greatly with the white cabinetry and light oak walk-in pantry. A beautiful large island with an angled stone feature giving the kitchen a unique finish instantly. Adding to the uniqueness is the change of tone once you reach the cooktop area. the soft marble stone feature of the island becomes a very distinct and veiny Calcutta finish being borders by an ultra white splashback.
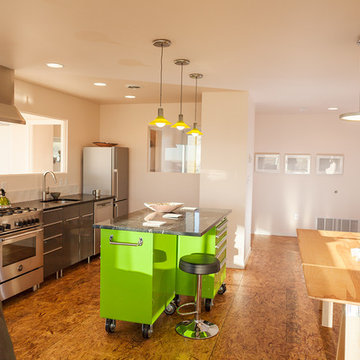
Photo credit: Louis Habeck
#FOASmallSpaces
This is an example of a small contemporary single-wall eat-in kitchen in Other with an undermount sink, flat-panel cabinets, grey cabinets, soapstone benchtops, white splashback, ceramic splashback, stainless steel appliances, plywood floors and with island.
This is an example of a small contemporary single-wall eat-in kitchen in Other with an undermount sink, flat-panel cabinets, grey cabinets, soapstone benchtops, white splashback, ceramic splashback, stainless steel appliances, plywood floors and with island.

Inspiration for a mid-sized scandinavian single-wall eat-in kitchen in Other with an undermount sink, grey cabinets, solid surface benchtops, white splashback, porcelain splashback, plywood floors, beige floor, white benchtop and timber.

Inspiration for a modern galley open plan kitchen in Tokyo with an undermount sink, grey cabinets, laminate benchtops, grey splashback, ceramic splashback, plywood floors, with island, beige floor and grey benchtop.
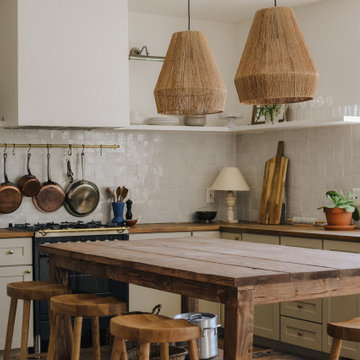
Step into a realm of timeless beauty with Nailed It Builders' Classic Traditional Kitchen Redesign. Our expert team combines classic design principles with bespoke craftsmanship, delivering a kitchen that stands out in both style and functionality."
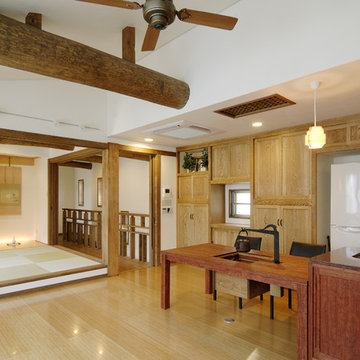
Inspiration for an asian single-wall open plan kitchen in Other with an undermount sink, flat-panel cabinets, light wood cabinets and plywood floors.
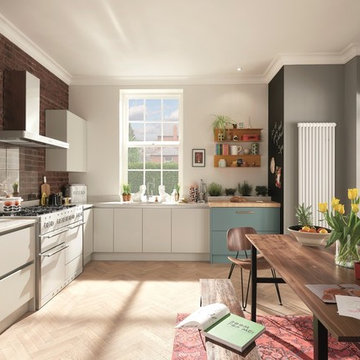
Design ideas for a mid-sized scandinavian l-shaped eat-in kitchen in Dublin with an undermount sink, flat-panel cabinets, turquoise cabinets, quartzite benchtops, glass sheet splashback, white appliances, plywood floors and no island.

Mid-sized single-wall open plan kitchen in Other with an undermount sink, flat-panel cabinets, grey cabinets, stainless steel benchtops, stainless steel appliances, plywood floors, with island, beige floor, grey benchtop and exposed beam.
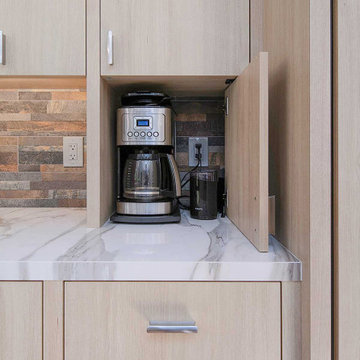
Coffee station appliance garage.
Design ideas for a large contemporary l-shaped eat-in kitchen in San Francisco with an undermount sink, flat-panel cabinets, light wood cabinets, multi-coloured splashback, stone tile splashback, panelled appliances, plywood floors, with island, beige floor, white benchtop and vaulted.
Design ideas for a large contemporary l-shaped eat-in kitchen in San Francisco with an undermount sink, flat-panel cabinets, light wood cabinets, multi-coloured splashback, stone tile splashback, panelled appliances, plywood floors, with island, beige floor, white benchtop and vaulted.
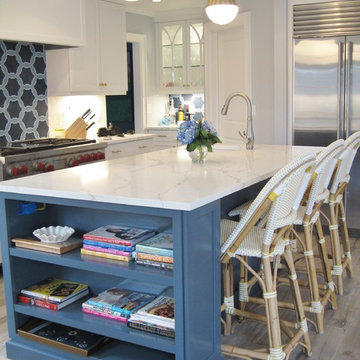
Photo: Christine FitzPatrick
Island bookcase.
Design ideas for a mid-sized transitional u-shaped kitchen in New York with quartz benchtops, stainless steel appliances, with island, an undermount sink, shaker cabinets, white cabinets, multi-coloured splashback, porcelain splashback, plywood floors and brown floor.
Design ideas for a mid-sized transitional u-shaped kitchen in New York with quartz benchtops, stainless steel appliances, with island, an undermount sink, shaker cabinets, white cabinets, multi-coloured splashback, porcelain splashback, plywood floors and brown floor.
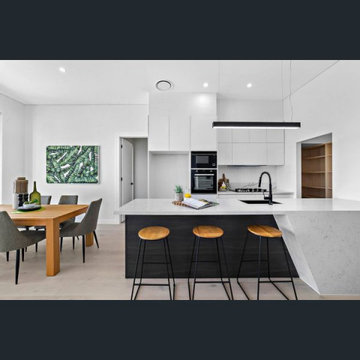
Speaking for itself, this spectacular kitchen is an icon of what a kitchen today should look like. With a dark oak featured Barack that contrasts greatly with the white cabinetry and light oak walk-in pantry. A beautiful large island with an angled stone feature giving the kitchen a unique finish instantly. Adding to the uniqueness is the change of tone once you reach the cooktop area. the soft marble stone feature of the island becomes a very distinct and veiny Calcutta finish being borders by an ultra white splashback.
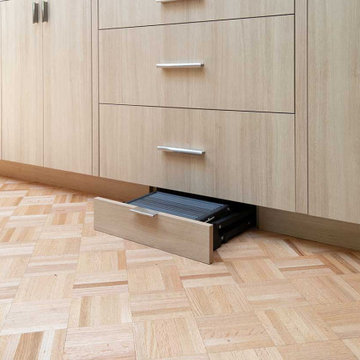
Conveniently hidden toe-kick stool.
Photo of a large contemporary l-shaped eat-in kitchen in San Francisco with an undermount sink, flat-panel cabinets, light wood cabinets, multi-coloured splashback, stone tile splashback, panelled appliances, plywood floors, with island, beige floor, white benchtop and vaulted.
Photo of a large contemporary l-shaped eat-in kitchen in San Francisco with an undermount sink, flat-panel cabinets, light wood cabinets, multi-coloured splashback, stone tile splashback, panelled appliances, plywood floors, with island, beige floor, white benchtop and vaulted.
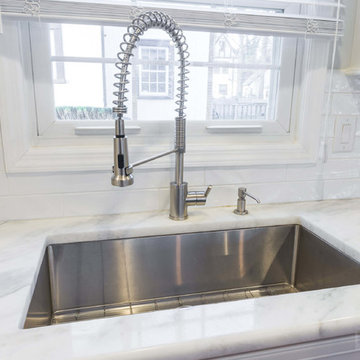
This cherry and maple kitchen was designed with Starmark cabinets in the Bethany door style. Featuring a Java Stain and Marshmallow Cream Tinted Varnish finish, the Mont Blanc Quartzite countertop enhances this kitchen’s grandeur.
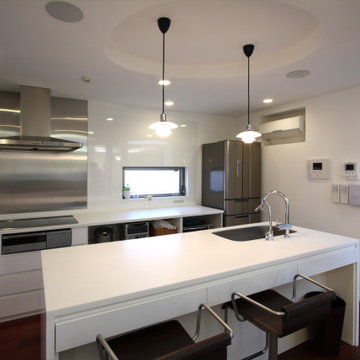
Inspiration for a mid-sized modern galley open plan kitchen in Tokyo with an undermount sink, flat-panel cabinets, white cabinets, solid surface benchtops, metallic splashback, plywood floors, with island, brown floor, white benchtop and timber.
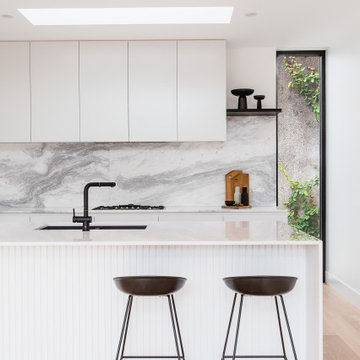
design consultation and 3d visualization. Brighton Kitchen design
Mid-sized modern galley open plan kitchen in Melbourne with an undermount sink, flat-panel cabinets, white cabinets, solid surface benchtops, grey splashback, marble splashback, black appliances, plywood floors, with island, beige floor, white benchtop and recessed.
Mid-sized modern galley open plan kitchen in Melbourne with an undermount sink, flat-panel cabinets, white cabinets, solid surface benchtops, grey splashback, marble splashback, black appliances, plywood floors, with island, beige floor, white benchtop and recessed.
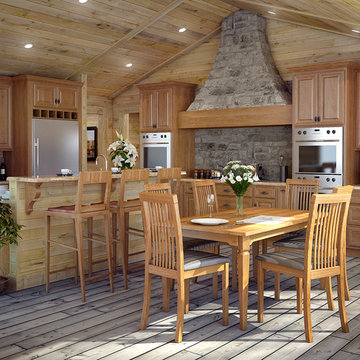
This is an example of a large arts and crafts l-shaped eat-in kitchen in Tampa with raised-panel cabinets, light wood cabinets, limestone benchtops, multi-coloured splashback, stone slab splashback, stainless steel appliances, plywood floors, with island and an undermount sink.
Kitchen with an Undermount Sink and Plywood Floors Design Ideas
1