Kitchen with an Undermount Sink and Slate Splashback Design Ideas
Refine by:
Budget
Sort by:Popular Today
21 - 40 of 885 photos
Item 1 of 3
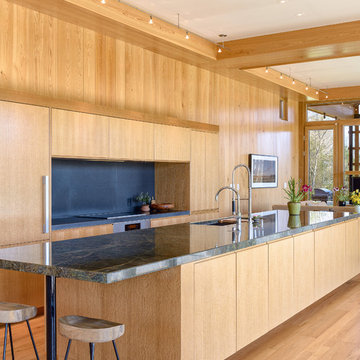
Virginia AIA Honor Award for Excellence in Residential Design | This house is designed around the simple concept of placing main living spaces and private bedrooms in separate volumes, and linking the two wings with a well-organized kitchen. In doing so, the southern living space becomes a pavilion that enjoys expansive glass openings and a generous porch. Maintaining a geometric self-confidence, this front pavilion possesses the simplicity of a barn, while its large, shadowy openings suggest shelter from the elements and refuge within.
The interior is fitted with reclaimed elm flooring and vertical grain white oak for windows, bookcases, cabinets, and trim. The same cypress used on the exterior comes inside on the back wall and ceiling. Belgian linen drapes pocket behind the bookcases, and windows are glazed with energy-efficient, triple-pane, R-11 Low-E glass.

This is an example of a large contemporary l-shaped eat-in kitchen in New Orleans with an undermount sink, shaker cabinets, white cabinets, quartzite benchtops, white splashback, slate splashback, stainless steel appliances, slate floors, with island, black floor and multi-coloured benchtop.
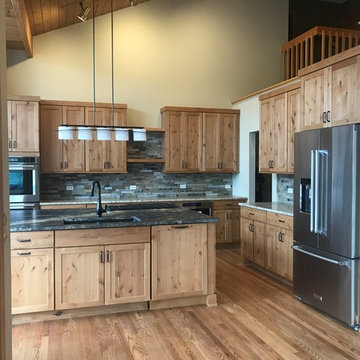
Project by Advance Design Studio
Kitchen Design by Michelle Lecinski
Photography NOT professional, just snap shots for now ;)
Photo of a large country l-shaped open plan kitchen in Chicago with an undermount sink, shaker cabinets, medium wood cabinets, granite benchtops, green splashback, slate splashback, stainless steel appliances, medium hardwood floors, with island, brown floor and black benchtop.
Photo of a large country l-shaped open plan kitchen in Chicago with an undermount sink, shaker cabinets, medium wood cabinets, granite benchtops, green splashback, slate splashback, stainless steel appliances, medium hardwood floors, with island, brown floor and black benchtop.
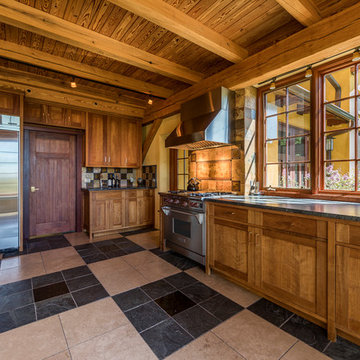
Mid-sized country u-shaped eat-in kitchen in Other with an undermount sink, flat-panel cabinets, medium wood cabinets, soapstone benchtops, multi-coloured splashback, slate splashback, stainless steel appliances, slate floors, multiple islands, multi-coloured floor and black benchtop.
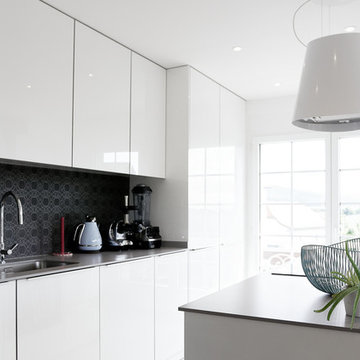
Stephanie Kasel Interiors 2017
This is an example of a small contemporary galley eat-in kitchen in Other with an undermount sink, beaded inset cabinets, white cabinets, quartz benchtops, grey splashback, slate splashback, stainless steel appliances, light hardwood floors, with island, beige floor and grey benchtop.
This is an example of a small contemporary galley eat-in kitchen in Other with an undermount sink, beaded inset cabinets, white cabinets, quartz benchtops, grey splashback, slate splashback, stainless steel appliances, light hardwood floors, with island, beige floor and grey benchtop.
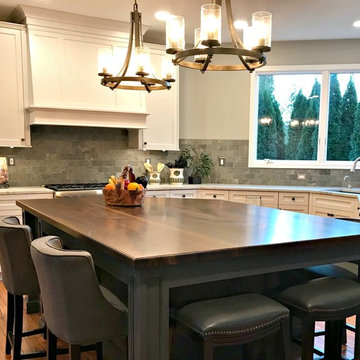
This is an example of a mid-sized transitional l-shaped eat-in kitchen in Philadelphia with an undermount sink, shaker cabinets, white cabinets, granite benchtops, grey splashback, slate splashback, medium hardwood floors, with island, brown floor and beige benchtop.
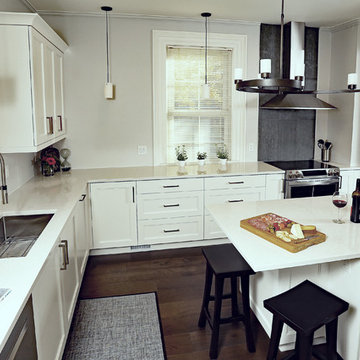
Ken Solilo Photography
Photo of a mid-sized transitional l-shaped eat-in kitchen in Toronto with an undermount sink, shaker cabinets, white cabinets, quartz benchtops, green splashback, slate splashback, stainless steel appliances, medium hardwood floors, with island and brown floor.
Photo of a mid-sized transitional l-shaped eat-in kitchen in Toronto with an undermount sink, shaker cabinets, white cabinets, quartz benchtops, green splashback, slate splashback, stainless steel appliances, medium hardwood floors, with island and brown floor.
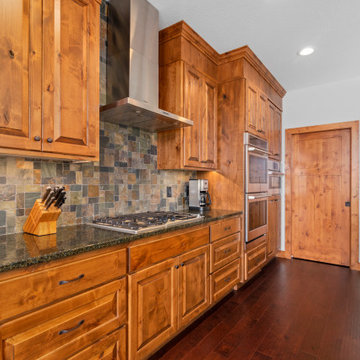
Photo of a mid-sized traditional galley eat-in kitchen in Minneapolis with an undermount sink, raised-panel cabinets, medium wood cabinets, granite benchtops, multi-coloured splashback, slate splashback, stainless steel appliances, dark hardwood floors, with island, brown floor and black benchtop.
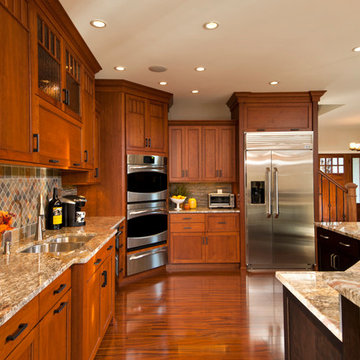
Randall Perry Photography
Design ideas for a large traditional l-shaped eat-in kitchen in Boston with recessed-panel cabinets, granite benchtops, multi-coloured splashback, stainless steel appliances, with island, brown floor, an undermount sink, medium wood cabinets, slate splashback, medium hardwood floors and multi-coloured benchtop.
Design ideas for a large traditional l-shaped eat-in kitchen in Boston with recessed-panel cabinets, granite benchtops, multi-coloured splashback, stainless steel appliances, with island, brown floor, an undermount sink, medium wood cabinets, slate splashback, medium hardwood floors and multi-coloured benchtop.

L'appareillage des placages de chêne entre les ouvrants confirment l'attention portée aux détails.
Inspiration for a small contemporary galley separate kitchen in Other with an undermount sink, beaded inset cabinets, light wood cabinets, quartzite benchtops, black splashback, slate splashback, panelled appliances, ceramic floors, beige floor and white benchtop.
Inspiration for a small contemporary galley separate kitchen in Other with an undermount sink, beaded inset cabinets, light wood cabinets, quartzite benchtops, black splashback, slate splashback, panelled appliances, ceramic floors, beige floor and white benchtop.
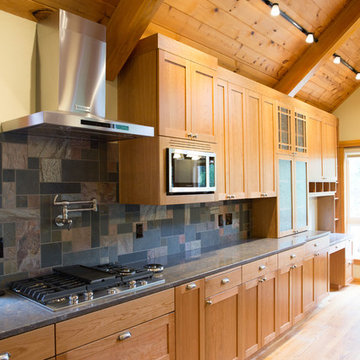
Our clients wanted to update their kitchen and create more storage space. They also needed a desk area in the kitchen and a display area for family keepsakes. With small children, they were not using the breakfast bar on the island, so we chose when redesigning the island to add storage instead of having the countertop overhang for seating. We extended the height of the cabinetry also. A desk area with 2 file drawers and mail sorting cubbies was created so the homeowners could have a place to organize their bills, charge their electronics, and pay bills. We also installed 2 plugs into the narrow bookcase to the right of the desk area with USB plugs for charging phones and tablets.
Our clients chose a cherry craftsman cabinet style with simple cups and knobs in brushed stainless steel. For the countertops, Silestone Copper Mist was chosen. It is a gorgeous slate blue hue with copper flecks. To compliment this choice, I custom designed this slate backsplash using multiple colors of slate. This unique, natural stone, geometric backsplash complemented the countertops and the cabinetry style perfectly.
We installed a pot filler over the cooktop and a pull-out spice cabinet to the right of the cooktop. To utilize counterspace, the microwave was installed into a wall cabinet to the right of the cooktop. We moved the sink and dishwasher into the island and placed a pull-out garbage and recycling drawer to the left of the sink. An appliance lift was also installed for a Kitchenaid mixer to be stored easily without ever having to lift it.
To improve the lighting in the kitchen and great room which has a vaulted pine tongue and groove ceiling, we designed and installed hollow beams to run the electricity through from the kitchen to the fireplace. For the island we installed 3 pendants and 4 down lights to provide ample lighting at the island. All lighting was put onto dimmer switches. We installed new down lighting along the cooktop wall. For the great room, we installed track lighting and attached it to the sides of the beams and used directional lights to provide lighting for the great room and to light up the fireplace.
The beautiful home in the woods, now has an updated, modern kitchen and fantastic lighting which our clients love.
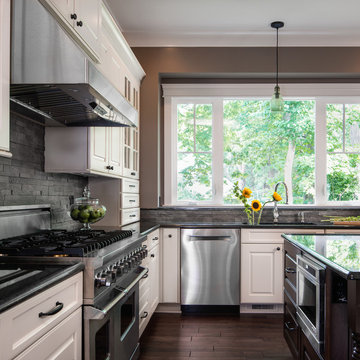
After building their first home this Bloomfield couple didn't have any immediate plans on building another until they saw this perfect property for sale. It didn't take them long to make the decision on purchasing it and moving forward with another building project. With the wife working from home it allowed them to become the general contractor for this project. It was a lot of work and a lot of decision making but they are absolutely in love with their new home. It is a dream come true for them and I am happy they chose me and Dillman & Upton to help them make it a reality.
Cabinetry: Perimeter- Mid Continent, Thomas door, Maple, Antique White
Island- Mid Continent, Thomas door, Cherry, Fireside Black Glaze
Photo By: Kate Benjamin
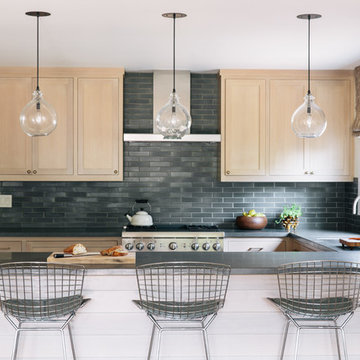
Bess Friday
This is an example of a transitional u-shaped kitchen in San Francisco with an undermount sink, shaker cabinets, light wood cabinets, grey splashback, a peninsula and slate splashback.
This is an example of a transitional u-shaped kitchen in San Francisco with an undermount sink, shaker cabinets, light wood cabinets, grey splashback, a peninsula and slate splashback.
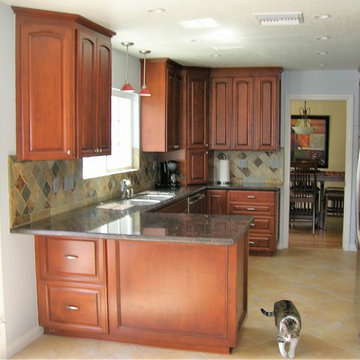
Lengthened the space. Custom cabinets to fit clients needs. Tile floor, slate backsplash and granite countertops. Raised dropped ceiling and added recessed lighting. Changed window size. Added french doors.
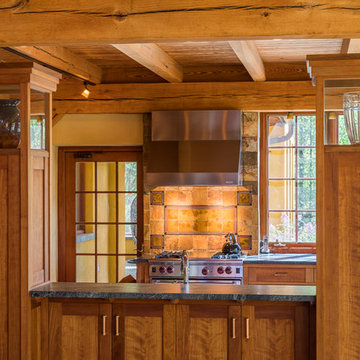
Photo of a mid-sized country u-shaped eat-in kitchen in Other with an undermount sink, stainless steel appliances, multiple islands, flat-panel cabinets, medium wood cabinets, soapstone benchtops, multi-coloured splashback, slate splashback, slate floors, multi-coloured floor and black benchtop.
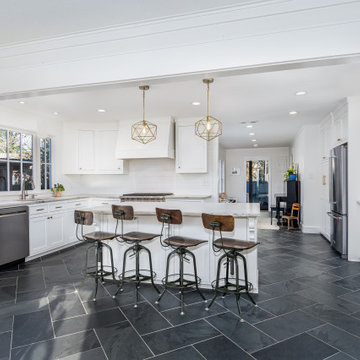
This is an example of a large contemporary l-shaped eat-in kitchen in New Orleans with an undermount sink, shaker cabinets, white cabinets, quartzite benchtops, white splashback, slate splashback, stainless steel appliances, slate floors, with island, black floor and multi-coloured benchtop.
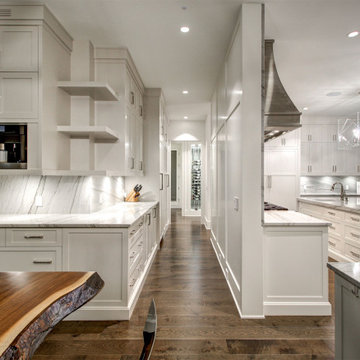
Control4 lighting control of this space accents the adjacent kitchen buttlers pantry. Music in this space is via in ceiling speakers by Martin Logan.
Expansive contemporary single-wall open plan kitchen in Calgary with an undermount sink, shaker cabinets, white cabinets, granite benchtops, white splashback, slate splashback, stainless steel appliances, medium hardwood floors, with island, brown floor and white benchtop.
Expansive contemporary single-wall open plan kitchen in Calgary with an undermount sink, shaker cabinets, white cabinets, granite benchtops, white splashback, slate splashback, stainless steel appliances, medium hardwood floors, with island, brown floor and white benchtop.
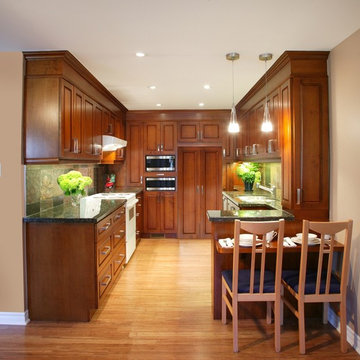
When other firms refused we steped to the challenge of designing this small space kitchen! Midway through I lamented accepting but we plowed through to this fabulous conclusion. Flooring natural bamboo planks, custom designed maple cabinetry in custom stain, Granite counter top- ubatuba , backsplash slate tiles, Paint BM HC-65 Alexaner Robertson Photography
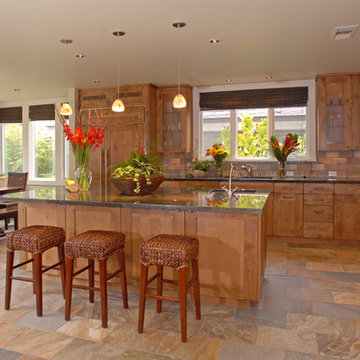
Inspiration for a mid-sized transitional l-shaped open plan kitchen in San Diego with an undermount sink, shaker cabinets, medium wood cabinets, granite benchtops, beige splashback, panelled appliances, with island, slate splashback, slate floors and beige floor.

Inspiration for a large country single-wall open plan kitchen in Sydney with an undermount sink, flat-panel cabinets, brown cabinets, marble benchtops, black splashback, slate splashback, stainless steel appliances, limestone floors, no island, grey floor and black benchtop.
Kitchen with an Undermount Sink and Slate Splashback Design Ideas
2