Kitchen with an Undermount Sink and Stainless Steel Cabinets Design Ideas
Refine by:
Budget
Sort by:Popular Today
1 - 20 of 1,027 photos
Item 1 of 3
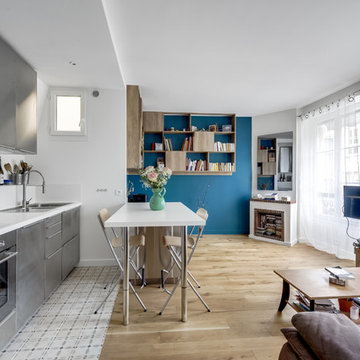
Mid-sized contemporary single-wall open plan kitchen in Paris with an undermount sink, stainless steel cabinets, white splashback, stainless steel appliances, ceramic floors, no island, white floor and white benchtop.
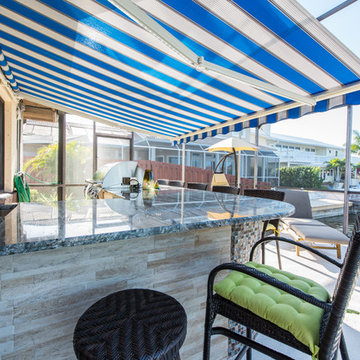
A beautiful Granite Countertop in Imperial Green coordinates with the bright blue hues in the pool. The outdoor kitchen was complete with bar height seating and a blue and white striped retractable awning for additional weather protection.
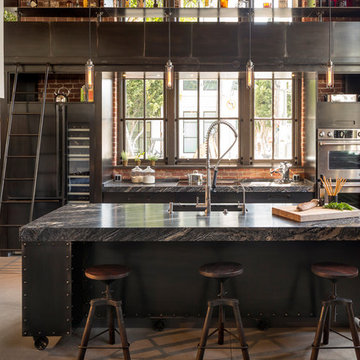
Interior Design: Muratore Corp Designer, Cindy Bayon | Construction + Millwork: Muratore Corp | Photography: Scott Hargis
Inspiration for a mid-sized industrial galley eat-in kitchen in San Francisco with with island, flat-panel cabinets, stainless steel cabinets, marble benchtops, stainless steel appliances, concrete floors and an undermount sink.
Inspiration for a mid-sized industrial galley eat-in kitchen in San Francisco with with island, flat-panel cabinets, stainless steel cabinets, marble benchtops, stainless steel appliances, concrete floors and an undermount sink.
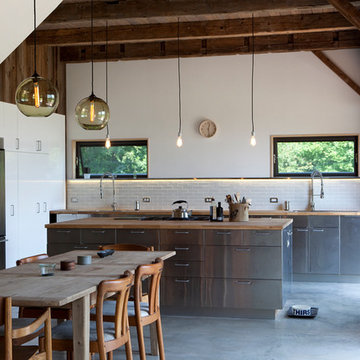
The goal of this project was to build a house that would be energy efficient using materials that were both economical and environmentally conscious. Due to the extremely cold winter weather conditions in the Catskills, insulating the house was a primary concern. The main structure of the house is a timber frame from an nineteenth century barn that has been restored and raised on this new site. The entirety of this frame has then been wrapped in SIPs (structural insulated panels), both walls and the roof. The house is slab on grade, insulated from below. The concrete slab was poured with a radiant heating system inside and the top of the slab was polished and left exposed as the flooring surface. Fiberglass windows with an extremely high R-value were chosen for their green properties. Care was also taken during construction to make all of the joints between the SIPs panels and around window and door openings as airtight as possible. The fact that the house is so airtight along with the high overall insulatory value achieved from the insulated slab, SIPs panels, and windows make the house very energy efficient. The house utilizes an air exchanger, a device that brings fresh air in from outside without loosing heat and circulates the air within the house to move warmer air down from the second floor. Other green materials in the home include reclaimed barn wood used for the floor and ceiling of the second floor, reclaimed wood stairs and bathroom vanity, and an on-demand hot water/boiler system. The exterior of the house is clad in black corrugated aluminum with an aluminum standing seam roof. Because of the extremely cold winter temperatures windows are used discerningly, the three largest windows are on the first floor providing the main living areas with a majestic view of the Catskill mountains.
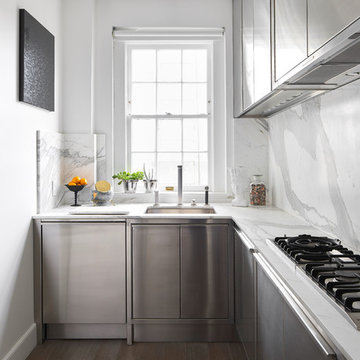
Jonathan Mitchell
Design ideas for a small contemporary l-shaped kitchen in San Francisco with an undermount sink, flat-panel cabinets, stainless steel cabinets, white splashback, stone slab splashback, dark hardwood floors, no island, brown floor and white benchtop.
Design ideas for a small contemporary l-shaped kitchen in San Francisco with an undermount sink, flat-panel cabinets, stainless steel cabinets, white splashback, stone slab splashback, dark hardwood floors, no island, brown floor and white benchtop.
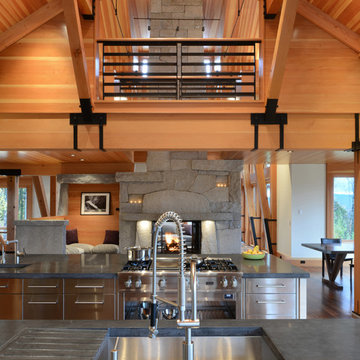
48" Viking Professional Style Gas Range Top and 48" Viking Professional Downdraft with remote exterior exhaust.
This is an example of a country open plan kitchen in Burlington with an undermount sink, stainless steel cabinets and stainless steel appliances.
This is an example of a country open plan kitchen in Burlington with an undermount sink, stainless steel cabinets and stainless steel appliances.
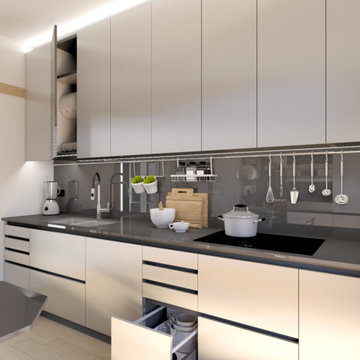
Photo of a small modern single-wall separate kitchen in Other with an undermount sink, flat-panel cabinets, stainless steel cabinets, quartz benchtops, black splashback, stainless steel appliances, porcelain floors, a peninsula, brown floor and black benchtop.
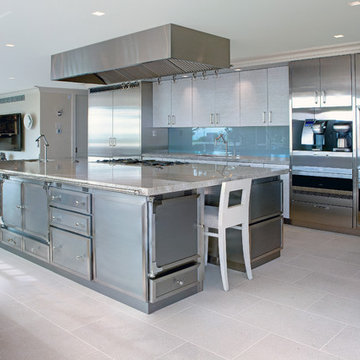
Photo of a large industrial kitchen in New York with an undermount sink, flat-panel cabinets, stainless steel cabinets, glass sheet splashback, stainless steel appliances and with island.
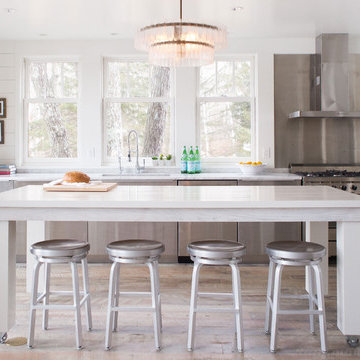
A cabin in Western Wisconsin is transformed from within to become a serene and modern retreat. In a past life, this cabin was a fishing cottage which was part of a resort built in the 1920’s on a small lake not far from the Twin Cities. The cabin has had multiple additions over the years so improving flow to the outdoor space, creating a family friendly kitchen, and relocating a bigger master bedroom on the lake side were priorities. The solution was to bring the kitchen from the back of the cabin up to the front, reduce the size of an overly large bedroom in the back in order to create a more generous front entry way/mudroom adjacent to the kitchen, and add a fireplace in the center of the main floor.
Photographer: Wing Ta
Interior Design: Jennaea Gearhart Design
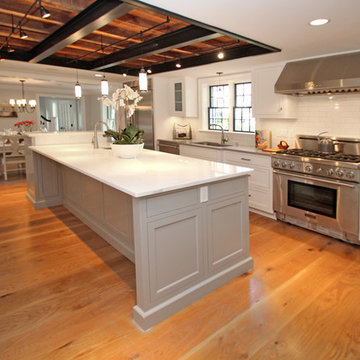
This is an example of a large arts and crafts galley eat-in kitchen in Boston with shaker cabinets, stainless steel cabinets, with island, an undermount sink, solid surface benchtops, white splashback, subway tile splashback, stainless steel appliances, medium hardwood floors and brown floor.
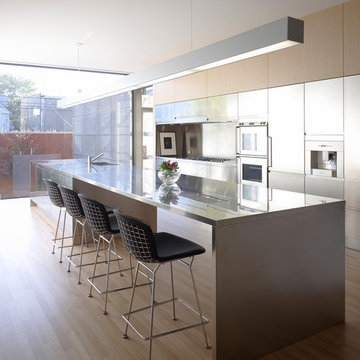
Photo © Christopher Barrett
Architect: Brininstool + Lynch Architecture Design
Small modern single-wall open plan kitchen in Chicago with an undermount sink, flat-panel cabinets, stainless steel cabinets, stainless steel benchtops, metallic splashback, stainless steel appliances, light hardwood floors and with island.
Small modern single-wall open plan kitchen in Chicago with an undermount sink, flat-panel cabinets, stainless steel cabinets, stainless steel benchtops, metallic splashback, stainless steel appliances, light hardwood floors and with island.
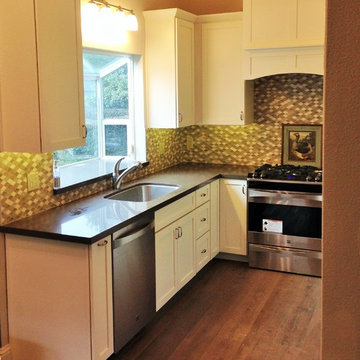
Small traditional u-shaped eat-in kitchen in Sacramento with an undermount sink, shaker cabinets, stainless steel cabinets, quartz benchtops, multi-coloured splashback, mosaic tile splashback, stainless steel appliances, medium hardwood floors and no island.
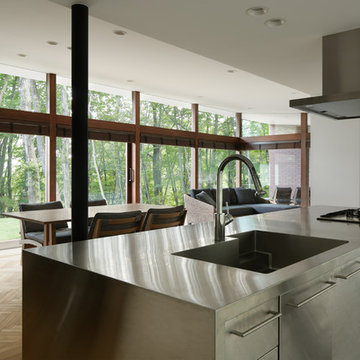
キッチン
This is an example of a modern single-wall open plan kitchen in Other with an undermount sink, beaded inset cabinets, stainless steel cabinets, stainless steel benchtops, stainless steel appliances, ceramic floors, with island and brown floor.
This is an example of a modern single-wall open plan kitchen in Other with an undermount sink, beaded inset cabinets, stainless steel cabinets, stainless steel benchtops, stainless steel appliances, ceramic floors, with island and brown floor.
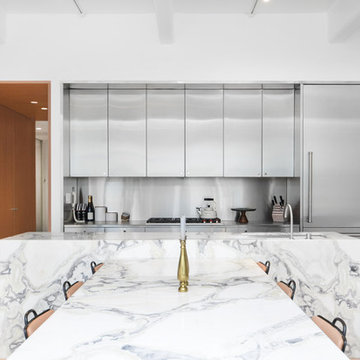
custom-made, open concept. viking appliances, wolf appliances, wood flooring
Photo of a contemporary galley kitchen in Other with an undermount sink, flat-panel cabinets, stainless steel cabinets, light hardwood floors, with island, beige floor and white benchtop.
Photo of a contemporary galley kitchen in Other with an undermount sink, flat-panel cabinets, stainless steel cabinets, light hardwood floors, with island, beige floor and white benchtop.
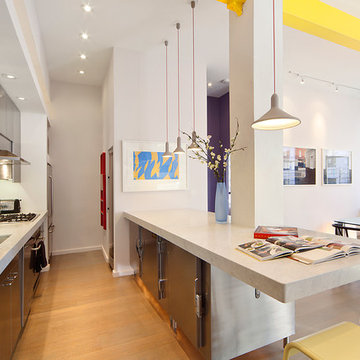
Nicolas Arellano
Photo of a mid-sized contemporary galley eat-in kitchen in New York with an undermount sink, flat-panel cabinets, stainless steel cabinets, granite benchtops, glass tile splashback, stainless steel appliances, medium hardwood floors and a peninsula.
Photo of a mid-sized contemporary galley eat-in kitchen in New York with an undermount sink, flat-panel cabinets, stainless steel cabinets, granite benchtops, glass tile splashback, stainless steel appliances, medium hardwood floors and a peninsula.
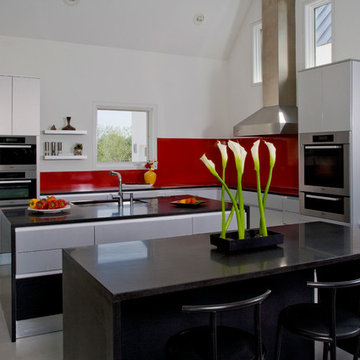
http://www.pickellbuilders.com. Photography by Linda Oyama Bryan.
Contemporary two-island European style kitchen with Aster Cucine cabinetry in a combination of Oak and brushed stainless with a modula door style, black absolute honed countertops and stainless steel countertops, and a stainless steel hood.
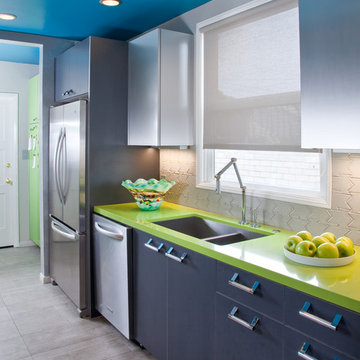
Gail Owens
This is an example of a mid-sized contemporary single-wall separate kitchen in Other with an undermount sink, flat-panel cabinets, stainless steel cabinets, quartz benchtops, grey splashback, ceramic splashback, stainless steel appliances, porcelain floors, no island and green benchtop.
This is an example of a mid-sized contemporary single-wall separate kitchen in Other with an undermount sink, flat-panel cabinets, stainless steel cabinets, quartz benchtops, grey splashback, ceramic splashback, stainless steel appliances, porcelain floors, no island and green benchtop.
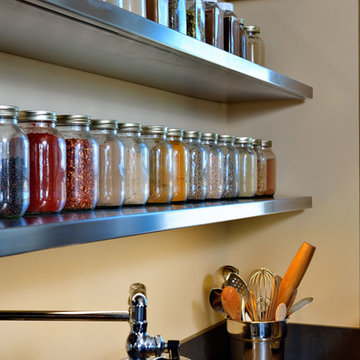
Floating stainless steel shelves with Mason jars with spices, in a modern farmhouse-style home on a ranch in Idaho.Photo by Tory Taglio Photography
Inspiration for a large contemporary u-shaped separate kitchen in Boise with flat-panel cabinets, stainless steel cabinets, stainless steel appliances, medium hardwood floors, with island, an undermount sink, stainless steel benchtops, metallic splashback and metal splashback.
Inspiration for a large contemporary u-shaped separate kitchen in Boise with flat-panel cabinets, stainless steel cabinets, stainless steel appliances, medium hardwood floors, with island, an undermount sink, stainless steel benchtops, metallic splashback and metal splashback.
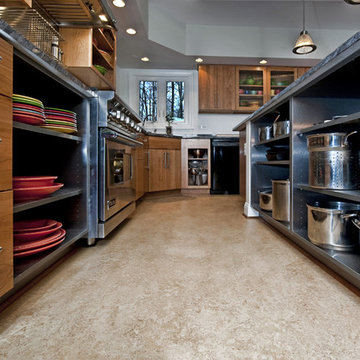
Mimicking a commercial kitchen, open base cabinetry both along the wall and in the island makes accessing items a snap for the chef. Metal cabinetry is more durable for throwing around pots and pans.
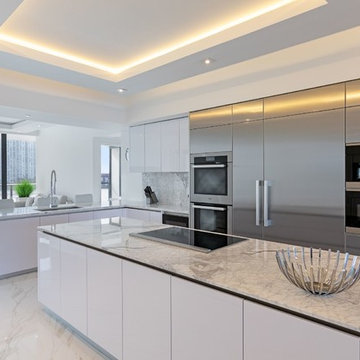
Photo of a contemporary l-shaped open plan kitchen in Miami with an undermount sink, flat-panel cabinets, stainless steel cabinets, grey splashback, stainless steel appliances, marble floors, with island, white floor and grey benchtop.
Kitchen with an Undermount Sink and Stainless Steel Cabinets Design Ideas
1