Kitchen with an Undermount Sink and White Cabinets Design Ideas
Refine by:
Budget
Sort by:Popular Today
121 - 140 of 276,665 photos
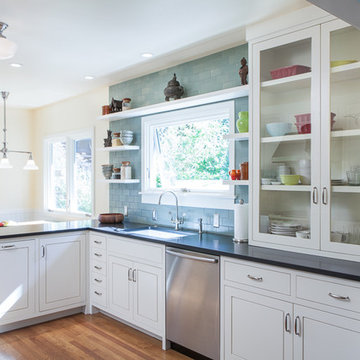
After a house fire destroyed much of the interior of this SE Portland home, the owners took the opportunity to upgrade the kitchen. The result is a clean-lined, but historically sensitive renovation of this Craftsman home.
Photo: Anna M. Campbell
Photo: Anna M. Campbell
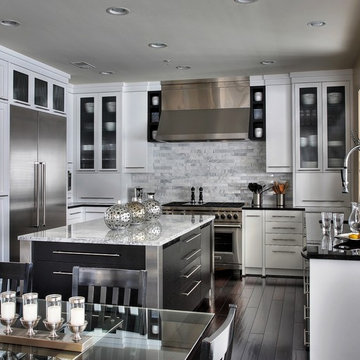
Painted white cabinets, flat cut oak in black for island.
photo: Olson Photographic
This is an example of a large contemporary u-shaped eat-in kitchen in DC Metro with glass-front cabinets, stainless steel appliances, granite benchtops, white splashback, stone tile splashback, dark hardwood floors, with island, an undermount sink, white cabinets and brown floor.
This is an example of a large contemporary u-shaped eat-in kitchen in DC Metro with glass-front cabinets, stainless steel appliances, granite benchtops, white splashback, stone tile splashback, dark hardwood floors, with island, an undermount sink, white cabinets and brown floor.
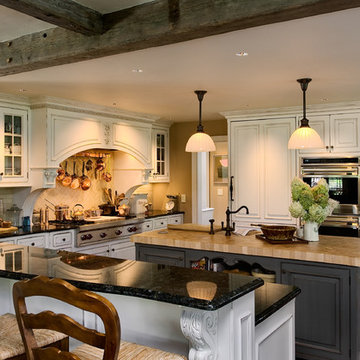
Addition to period home in Connecticut. Photographer: Rob Karosis
Traditional l-shaped eat-in kitchen in New York with white cabinets, granite benchtops, panelled appliances, an undermount sink, beaded inset cabinets, white splashback and subway tile splashback.
Traditional l-shaped eat-in kitchen in New York with white cabinets, granite benchtops, panelled appliances, an undermount sink, beaded inset cabinets, white splashback and subway tile splashback.
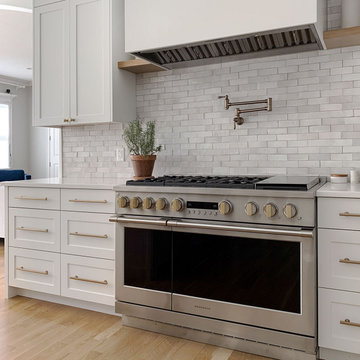
From Dark to Dazzling: Modern Kitchen Transformation in Fairway
This once dark and dated kitchen in Fairway, Kansas, underwent a dramatic transformation into a light, modern, and airy haven. Erica Kay Design collaborated with the homeowners to craft a timeless white kitchen accented with warm blonde white oak for a touch of contemporary flair.
A professional-grade range takes center stage, ideal for the home chef, while sleek, panel-ready refrigerators ensure seamless integration with the cabinetry. For a personalized touch, captivating CLE backsplash tiles were incorporated alongside an abundance of custom built-in features that maximize storage and functionality. Soaring ceilings add to the feeling of spaciousness, creating a truly inviting culinary environment.
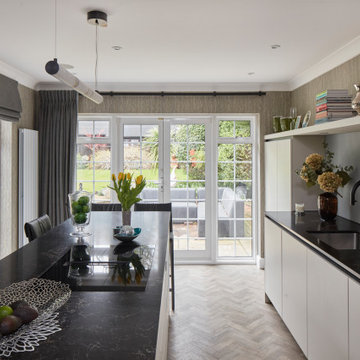
A modern stylish kitchen designed by piqu and supplied by our German manufacturer Ballerina. The crisp white handleless cabinets are paired with a dark beautifully patterned Caesarstone called Vanilla Noir. A black Quooker tap and appliances from Siemen's Studioline range reinforce the luxurious and sleek design.

This is an example of a large transitional galley kitchen pantry in Philadelphia with an undermount sink, flat-panel cabinets, white cabinets, quartz benchtops, white splashback, porcelain splashback, panelled appliances, medium hardwood floors, with island, brown floor and blue benchtop.

This full home mid-century remodel project is in an affluent community perched on the hills known for its spectacular views of Los Angeles. Our retired clients were returning to sunny Los Angeles from South Carolina. Amidst the pandemic, they embarked on a two-year-long remodel with us - a heartfelt journey to transform their residence into a personalized sanctuary.
Opting for a crisp white interior, we provided the perfect canvas to showcase the couple's legacy art pieces throughout the home. Carefully curating furnishings that complemented rather than competed with their remarkable collection. It's minimalistic and inviting. We created a space where every element resonated with their story, infusing warmth and character into their newly revitalized soulful home.

Inspiration for a transitional open plan kitchen in Raleigh with an undermount sink, white cabinets, quartzite benchtops, white splashback, porcelain splashback, white appliances, medium hardwood floors, with island, brown floor, white benchtop and recessed.

This is an example of a large contemporary l-shaped kitchen in Auckland with white cabinets, with island, an undermount sink, flat-panel cabinets, stainless steel appliances, dark hardwood floors, brown floor and white benchtop.

Photo of a contemporary l-shaped kitchen in Cambridgeshire with an undermount sink, flat-panel cabinets, white cabinets, black splashback, panelled appliances, light hardwood floors, with island, beige floor and white benchtop.

THE SETUP
Once these empty nest homeowners decided to stay put, they knew a new kitchen was in order. Passionate about cooking, entertaining, and hosting holiday gatherings, they found their existing kitchen inadequate. The space, with its traditional style and outdated layout, was far from ideal. They longed for an elegant, timeless kitchen that was not only show-stopping but also functional, seamlessly catering to both their daily routines and special occasions with friends and family. Another key factor was its future appeal to potential buyers, as they’re ready to enjoy their new kitchen while also considering downsizing in the future.
Design Objectives:
Create a more streamlined, open space
Eliminate traditional elements
Improve flow for entertaining and everyday use
Omit dated posts and soffits
Include storage for small appliances to keep counters clutter-free
Address mail organization and phone charging concerns
THE REMODEL
Design Challenges:
Compensate for lost storage from omitted wall cabinets
Revise floorplan to feature a single, spacious island
Enhance island seating proximity for a more engaging atmosphere
Address awkward space above existing built-ins
Improve natural light blocked by wall cabinet near the window
Create a highly functional space tailored for entertaining
Design Solutions:
Tall cabinetry and pull-outs maximize storage efficiency
A generous single island promotes seamless flow and ample prep space
Strategic island seating arrangement fosters easy conversation
New built-ins fill arched openings, ensuring a custom, clutter-free look
Replace wall cabinet with lighted open shelves for an airy feel
Galley Dresser and Workstation offer impeccable organization and versatility, creating the perfect setup for entertaining with everything easily accessible.
THE RENEWED SPACE
The new kitchen exceeded every expectation, thrilling the clients with its revitalized, expansive design and thoughtful functionality. The transformation brought to life an open space adorned with marble accents, a state-of-the-art steam oven, and the seamless integration of the Galley Dresser, crafting a kitchen not just to be used, but to be cherished. This is more than a culinary space; it’s a new heart of their home, ready to host countless memories and culinary adventures.
This is one of 2 prep sinks by The Galley.

Photo of a small midcentury galley eat-in kitchen in Seattle with an undermount sink, recessed-panel cabinets, white cabinets, quartz benchtops, white splashback, ceramic splashback, stainless steel appliances, light hardwood floors, brown floor, grey benchtop and wood.
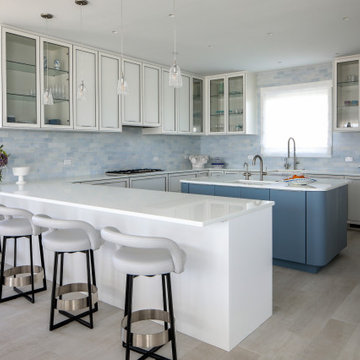
Incorporating a unique blue-chip art collection, this modern Hamptons home was meticulously designed to complement the owners' cherished art collections. The thoughtful design seamlessly integrates tailored storage and entertainment solutions, all while upholding a crisp and sophisticated aesthetic.
This inviting kitchen boasts a spacious layout with a central island, perfect for family gatherings. Pendant lights add a touch of elegance to the room, while the design remains family-friendly, making it an ideal space for both cooking and socializing.
---Project completed by New York interior design firm Betty Wasserman Art & Interiors, which serves New York City, as well as across the tri-state area and in The Hamptons.
For more about Betty Wasserman, see here: https://www.bettywasserman.com/
To learn more about this project, see here: https://www.bettywasserman.com/spaces/westhampton-art-centered-oceanfront-home/
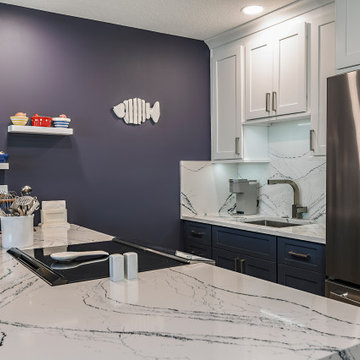
We love the movement in the veining of this Cambria quartz .
This is an example of a small beach style galley open plan kitchen in Tampa with an undermount sink, flat-panel cabinets, white cabinets, quartz benchtops, white splashback, engineered quartz splashback, stainless steel appliances and white benchtop.
This is an example of a small beach style galley open plan kitchen in Tampa with an undermount sink, flat-panel cabinets, white cabinets, quartz benchtops, white splashback, engineered quartz splashback, stainless steel appliances and white benchtop.

Design ideas for a large transitional l-shaped open plan kitchen in Dallas with an undermount sink, shaker cabinets, white cabinets, quartzite benchtops, green splashback, stone slab splashback, stainless steel appliances, light hardwood floors, with island, green benchtop and beige floor.

Amueblamiento de cocina en laminado blanco innsbruck de santos con encimera dekton entzo y equipo de electrodomesticos bsch en colaboración con RQH Logroño.
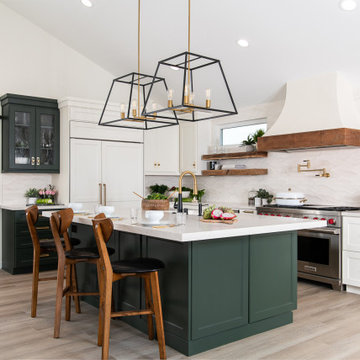
Adding trend forward greens with natural wood accents is a sure-fire way to create a look that’s fresh and organic.
Transitional l-shaped eat-in kitchen in Orange County with an undermount sink, shaker cabinets, white cabinets, quartz benchtops, white splashback, stone tile splashback, stainless steel appliances, porcelain floors, with island, brown floor, white benchtop and vaulted.
Transitional l-shaped eat-in kitchen in Orange County with an undermount sink, shaker cabinets, white cabinets, quartz benchtops, white splashback, stone tile splashback, stainless steel appliances, porcelain floors, with island, brown floor, white benchtop and vaulted.
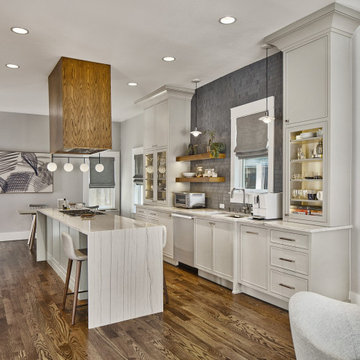
Full kitchen remodel, new countertops, cabinets, backsplash, floors, lighting
Large transitional galley eat-in kitchen in Dallas with an undermount sink, flat-panel cabinets, white cabinets, quartzite benchtops, grey splashback, stainless steel appliances, medium hardwood floors, with island, brown floor and white benchtop.
Large transitional galley eat-in kitchen in Dallas with an undermount sink, flat-panel cabinets, white cabinets, quartzite benchtops, grey splashback, stainless steel appliances, medium hardwood floors, with island, brown floor and white benchtop.

Design ideas for a large traditional l-shaped open plan kitchen in Kansas City with an undermount sink, raised-panel cabinets, white cabinets, marble benchtops, multi-coloured splashback, marble splashback, stainless steel appliances, dark hardwood floors, with island, brown floor and multi-coloured benchtop.
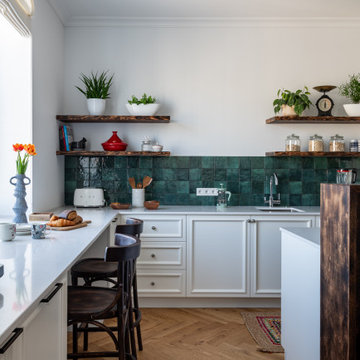
Design ideas for a transitional l-shaped kitchen in Moscow with an undermount sink, recessed-panel cabinets, white cabinets, green splashback, medium hardwood floors, with island, brown floor and white benchtop.
Kitchen with an Undermount Sink and White Cabinets Design Ideas
7