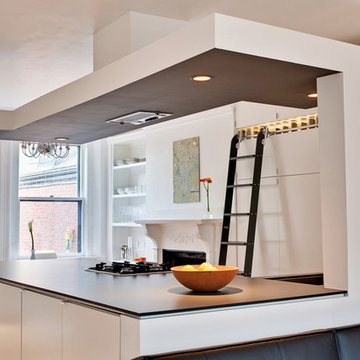Kitchen with an Undermount Sink Design Ideas
Refine by:
Budget
Sort by:Popular Today
1 - 20 of 76 photos
Item 1 of 3
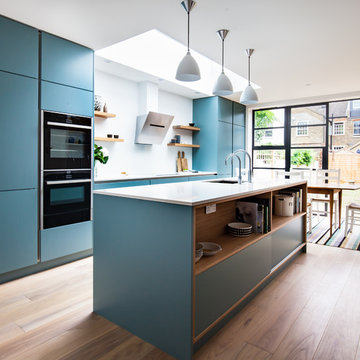
Anita Fraser
Inspiration for a large contemporary single-wall eat-in kitchen in London with an undermount sink, flat-panel cabinets, blue cabinets, quartzite benchtops, white splashback, glass sheet splashback, black appliances, medium hardwood floors and with island.
Inspiration for a large contemporary single-wall eat-in kitchen in London with an undermount sink, flat-panel cabinets, blue cabinets, quartzite benchtops, white splashback, glass sheet splashback, black appliances, medium hardwood floors and with island.
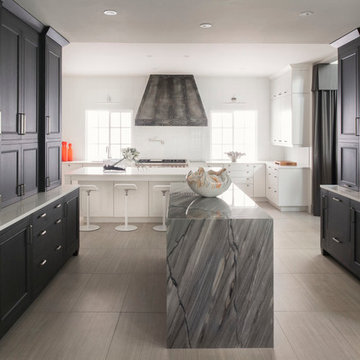
Photo of a large contemporary kitchen in Orlando with an undermount sink, black cabinets, stainless steel appliances, multiple islands, recessed-panel cabinets, porcelain floors and beige floor.
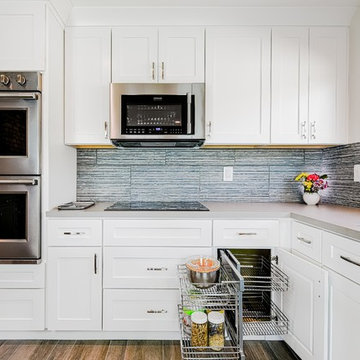
This is an example of a large transitional l-shaped eat-in kitchen in San Francisco with an undermount sink, shaker cabinets, white cabinets, quartz benchtops, multi-coloured splashback, stone tile splashback, stainless steel appliances, porcelain floors and with island.
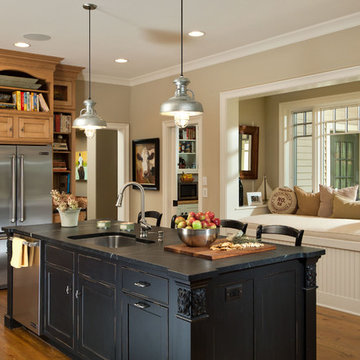
Randall Perry
This is an example of a traditional kitchen in New York with an undermount sink, shaker cabinets, medium wood cabinets and stainless steel appliances.
This is an example of a traditional kitchen in New York with an undermount sink, shaker cabinets, medium wood cabinets and stainless steel appliances.
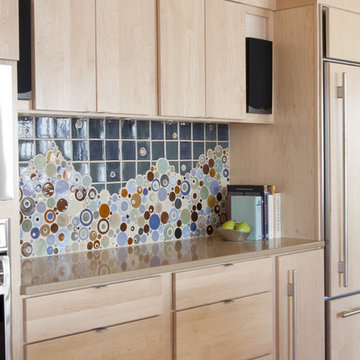
Inspiration for an expansive modern u-shaped open plan kitchen in Minneapolis with mosaic tile splashback, multi-coloured splashback, flat-panel cabinets, light wood cabinets, stainless steel appliances, an undermount sink, light hardwood floors, with island and quartz benchtops.
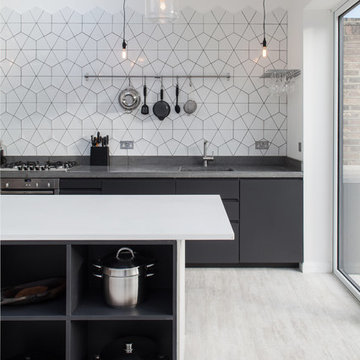
Adelina Llive
Contemporary kitchen in London with an undermount sink, flat-panel cabinets, black cabinets, white splashback and with island.
Contemporary kitchen in London with an undermount sink, flat-panel cabinets, black cabinets, white splashback and with island.
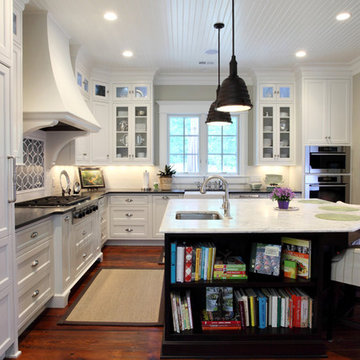
This kitchen features inset beaded face frame cabinetry. The perimeter cabinets are painted white with a dark stained sapele island. Also includes curved hood with beautiful support brackets.
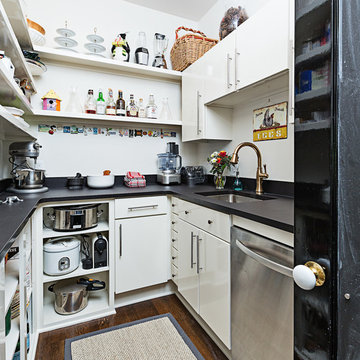
Honed granite and ample storage in the butler's pantry of this remodeled Victorian in Ann Arbor.
Design ideas for a small transitional u-shaped kitchen pantry in Detroit with an undermount sink, shaker cabinets, stainless steel appliances, dark hardwood floors, solid surface benchtops and no island.
Design ideas for a small transitional u-shaped kitchen pantry in Detroit with an undermount sink, shaker cabinets, stainless steel appliances, dark hardwood floors, solid surface benchtops and no island.
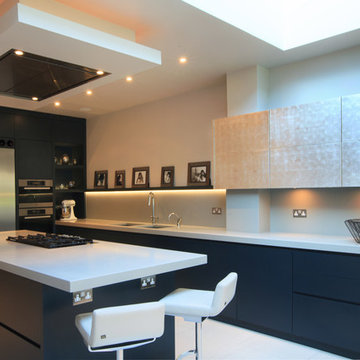
Goldman and Rankin, the linear kitchen with its clean lines, simplicity and a handleless cabinet design are the key characteristics that make up the bespoke kitchen style.
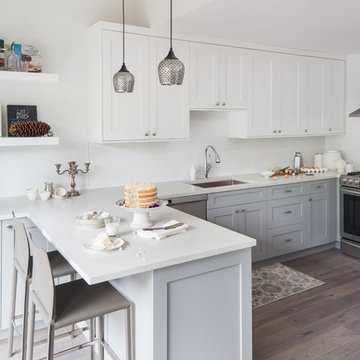
Barry Calhoun Photography
Mid-sized transitional l-shaped eat-in kitchen in Vancouver with an undermount sink, shaker cabinets, grey cabinets, white splashback, subway tile splashback, stainless steel appliances, light hardwood floors, a peninsula and quartzite benchtops.
Mid-sized transitional l-shaped eat-in kitchen in Vancouver with an undermount sink, shaker cabinets, grey cabinets, white splashback, subway tile splashback, stainless steel appliances, light hardwood floors, a peninsula and quartzite benchtops.
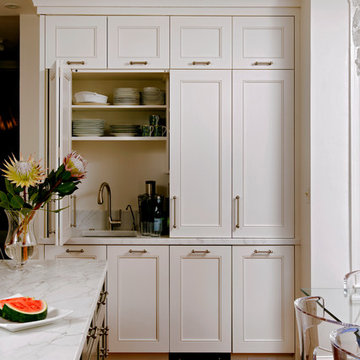
Inspiration for a traditional kitchen in DC Metro with an undermount sink, recessed-panel cabinets, white cabinets, marble benchtops, medium hardwood floors and with island.
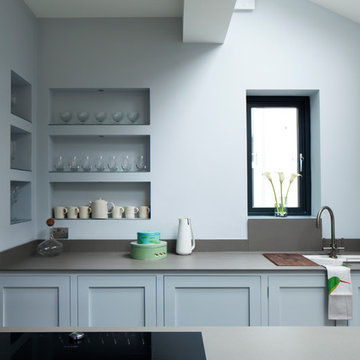
Helen Jermyn
Inspiration for a contemporary galley kitchen in London with an undermount sink, shaker cabinets and blue cabinets.
Inspiration for a contemporary galley kitchen in London with an undermount sink, shaker cabinets and blue cabinets.
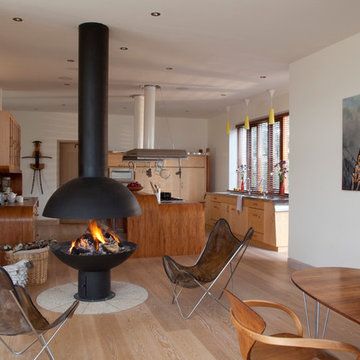
Our brief was to create a calm, modern country kitchen that avoided cliches - and to intrinsically link to the garden. A weekend escape for a busy family who come down to escape the city, to enjoy their art collection, garden and cook together. The design springs from my neuroscience research and is based on appealing to our hard wired needs, our fundamental instincts - sociability, easy movement, art, comfort, hearth, smells, readiness for visitors, view of outdoors and a place to eat.
The key design innovation was the use of soft geometry, not so much in the planning but in the three dimensionality of the furniture which grows out of the floor in an organic way. The soft geometry is in the profile of the pieces, not in their footprint. The users can stroke the furniture, lie against it and feel its softness, all of which helps the visitors to kitchen linger and chat.
The fireplace is located in the middle between the cooking zone and the garden. There is plenty of room to draw up a chair and just sit around. The fold-out doors let the landscape into the space in a generous way, especially on summer days when the weather makes the indoors and outdoors come together. The sight lines from the main cooking and preparation island offer views of the garden throughout the seasons, as well as people coming into the room and those seating at the table - so it becomes a command position or what we call the sweet spot. This often results in there being a family competition to do the cooking.
The woods are Canadian Maple, Australian rosewood and Eucalyptus. All appliances are Gaggenau and Fisher and Paykel.
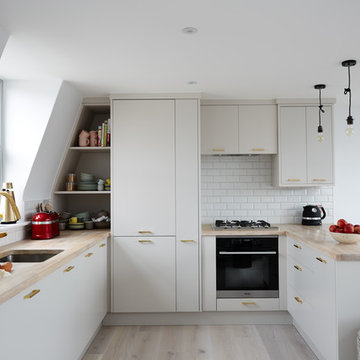
Jake Fitzjones
Mid-sized contemporary u-shaped kitchen in London with an undermount sink, flat-panel cabinets, beige cabinets, wood benchtops, white splashback, subway tile splashback, black appliances, light hardwood floors, a peninsula and beige floor.
Mid-sized contemporary u-shaped kitchen in London with an undermount sink, flat-panel cabinets, beige cabinets, wood benchtops, white splashback, subway tile splashback, black appliances, light hardwood floors, a peninsula and beige floor.
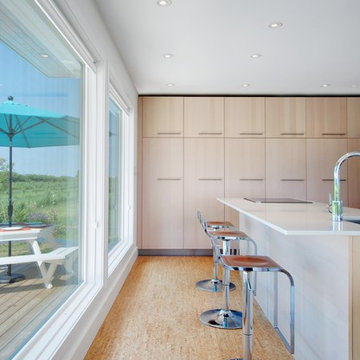
Photo: Andrew Snow © 2013 Houzz
Photo of a contemporary kitchen in Toronto with an undermount sink, flat-panel cabinets and light wood cabinets.
Photo of a contemporary kitchen in Toronto with an undermount sink, flat-panel cabinets and light wood cabinets.
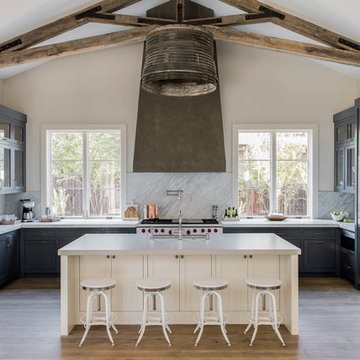
Design ideas for a large transitional u-shaped open plan kitchen in San Francisco with an undermount sink, shaker cabinets, blue cabinets, stone slab splashback, stainless steel appliances, light hardwood floors, with island, marble benchtops, white splashback and brown floor.
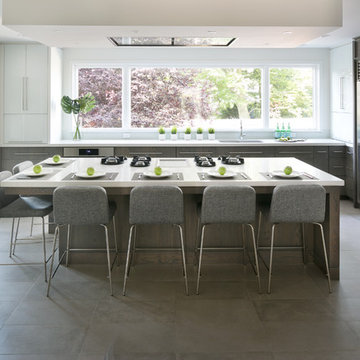
A beautiful Mamaroneck Tudor with its original tiny kitchen was badly in need of renovating. The homeowners shifted and enlarged the rear of the house to create a peaceful space with earthy toned charcoal grey Oak base cabinets and shiny back painted white wall cabinetry. Six integrated gas burners from Netherland's Pitt Cooking were fitted into the island, with Gaggenau’s tappenyaki grille for a efficient and beautiful integrated cooking and serving area. Floor tile, Ceramica Gazzini Urban Style. Oven by Bosch; refrigerator by SubZero; range hood by Futuro Futuro, Microwave by Wolf; countertops by Caesarstone in Organic White; Charlie stools by CB2; Sink by Franke; Faucet by Groehe; pulls by Topex-- Decorative Hardware Round Stainless Steel Tube.
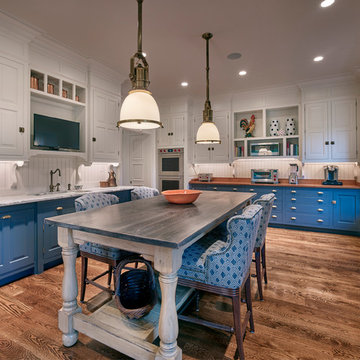
Don Pearse Photographers
Large traditional u-shaped separate kitchen in Philadelphia with an undermount sink, raised-panel cabinets, blue cabinets, marble benchtops, white splashback, panelled appliances, medium hardwood floors, with island, timber splashback, brown floor and white benchtop.
Large traditional u-shaped separate kitchen in Philadelphia with an undermount sink, raised-panel cabinets, blue cabinets, marble benchtops, white splashback, panelled appliances, medium hardwood floors, with island, timber splashback, brown floor and white benchtop.
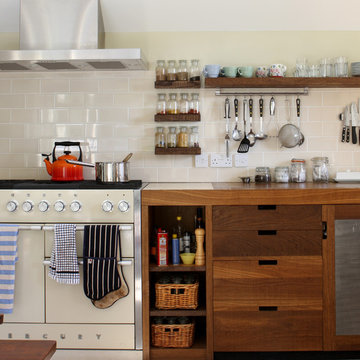
A modern kitchen mixing contemporary and traditional materials in a robust yet elegant design. The band-sawn oak provides an exceptionally hard-waring and durable surface. a travertine drainer ensures the the timber does not deteriorate from continual wetting and stone inserts either side of the range ensure the worktop does not become scorched.
PHOTO CREDIT: MAISIE HILL
Kitchen with an Undermount Sink Design Ideas
1
