Kitchen with an Undermount Sink Design Ideas
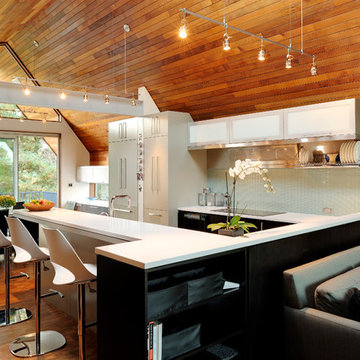
A steel beam was placed where the existing home ended and the entire form was stretched an additional 15 feet.
This 1966 Northwest contemporary design by noted architect Paul Kirk has been extended and reordered to create a 2400 square foot home with comfortable living/dining/kitchen area, open stair, and third bedroom plus children's bath. The power of the original design continues with walls that wrap over to create a roof. Original cedar-clad interior walls and ceiling were brightened with added glass and up to date lighting.
photos by Will Austin
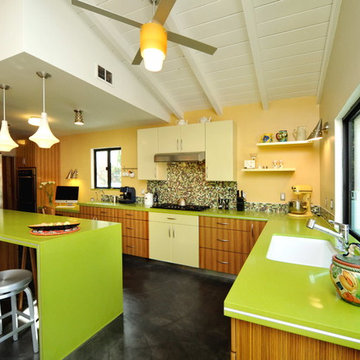
Based on a mid century modern concept
Photo of a contemporary l-shaped eat-in kitchen in Los Angeles with flat-panel cabinets, medium wood cabinets, multi-coloured splashback, mosaic tile splashback, quartz benchtops, stainless steel appliances, concrete floors, a peninsula, an undermount sink and green benchtop.
Photo of a contemporary l-shaped eat-in kitchen in Los Angeles with flat-panel cabinets, medium wood cabinets, multi-coloured splashback, mosaic tile splashback, quartz benchtops, stainless steel appliances, concrete floors, a peninsula, an undermount sink and green benchtop.
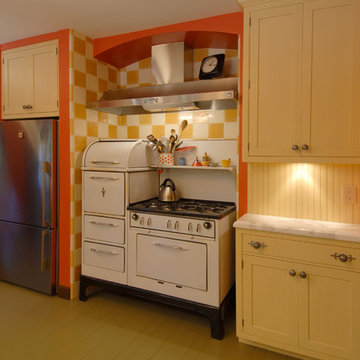
We designed this kitchen around a Wedgwood stove in a 1920s brick English farmhouse in Trestle Glenn. The concept was to mix classic design with bold colors and detailing.
Photography by: Indivar Sivanathan www.indivarsivanathan.com
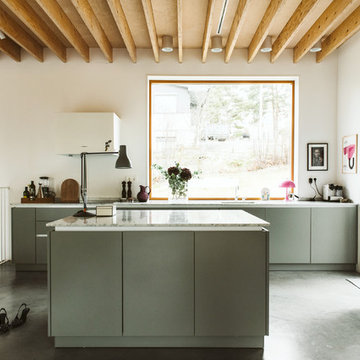
Scandinavian l-shaped kitchen in Stockholm with an undermount sink, flat-panel cabinets, grey cabinets, panelled appliances, concrete floors, with island, grey floor and white benchtop.
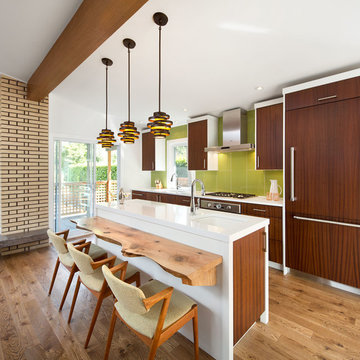
Ema Peter Photography http://www.emapeter.com/
Constructed by Best Builders. http://www.houzz.com/pro/bestbuildersca/ www.bestbuilders.ca
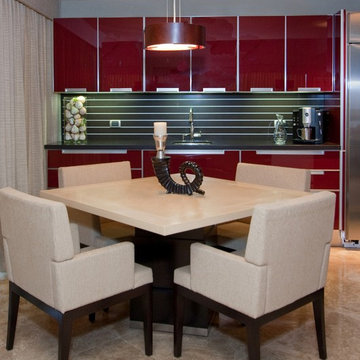
Please visit my website directly by copying and pasting this link directly into your browser: http://www.berensinteriors.com/ to learn more about this project and how we may work together!
An artful spot to enjoy breakfast, lunch, and dinner.
Dale Hanson Photography
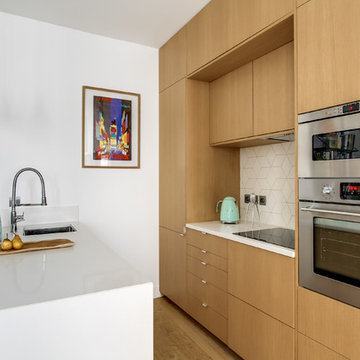
Small contemporary galley open plan kitchen in Paris with an undermount sink, flat-panel cabinets, medium wood cabinets, white splashback, stainless steel appliances, medium hardwood floors and a peninsula.
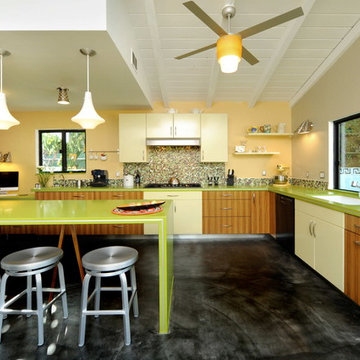
Based on a mid century modern concept
Inspiration for a mid-sized contemporary l-shaped eat-in kitchen in Los Angeles with an undermount sink, flat-panel cabinets, medium wood cabinets, quartz benchtops, multi-coloured splashback, mosaic tile splashback, stainless steel appliances, concrete floors, a peninsula, black floor and green benchtop.
Inspiration for a mid-sized contemporary l-shaped eat-in kitchen in Los Angeles with an undermount sink, flat-panel cabinets, medium wood cabinets, quartz benchtops, multi-coloured splashback, mosaic tile splashback, stainless steel appliances, concrete floors, a peninsula, black floor and green benchtop.
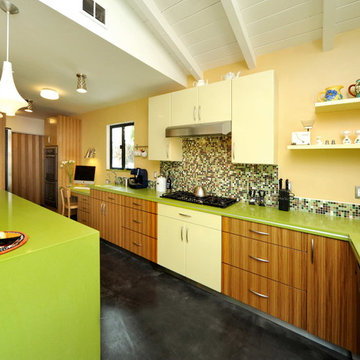
Based on a mid century modern concept
Contemporary galley eat-in kitchen in Los Angeles with mosaic tile splashback, flat-panel cabinets, medium wood cabinets, multi-coloured splashback, quartz benchtops, an undermount sink, stainless steel appliances, concrete floors, a peninsula and green benchtop.
Contemporary galley eat-in kitchen in Los Angeles with mosaic tile splashback, flat-panel cabinets, medium wood cabinets, multi-coloured splashback, quartz benchtops, an undermount sink, stainless steel appliances, concrete floors, a peninsula and green benchtop.
Kitchen with an Undermount Sink Design Ideas
1