Kitchen with an Undermount Sink Design Ideas
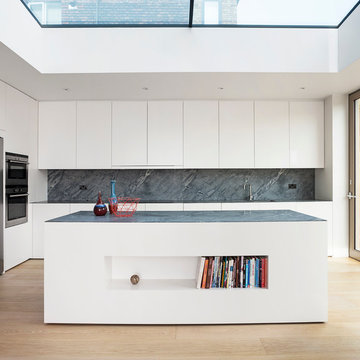
A couple with two young children appointed FPA to refurbish a large semi detached Victorian house in Wimbledon Park. The property, arranged on four split levels, had already been extended in 2007 by the previous owners.
The clients only wished to have the interiors updated to create a contemporary family room. However, FPA interpreted the brief as an opportunity also to refine the appearance of the existing side extension overlooking the patio and devise a new external family room, framed by red cedar clap boards, laid to suggest a chevron floor pattern.
The refurbishment of the interior creates an internal contemporary family room at the lower ground floor by employing a simple, yet elegant, selection of materials as the instrument to redirect the focus of the house towards the patio and the garden: light coloured European Oak floor is paired with natural Oak and white lacquered panelling and Lava Stone to produce a calming and serene space.
The solid corner of the extension is removed and a new sliding door set is put in to reduce the separation between inside and outside.
Photo by Gianluca Maver
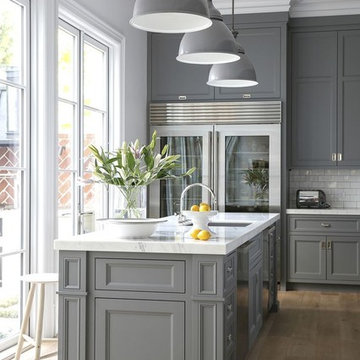
This is an example of a transitional kitchen in Houston with an undermount sink, recessed-panel cabinets, grey cabinets, white splashback, subway tile splashback, stainless steel appliances, light hardwood floors, with island and white benchtop.
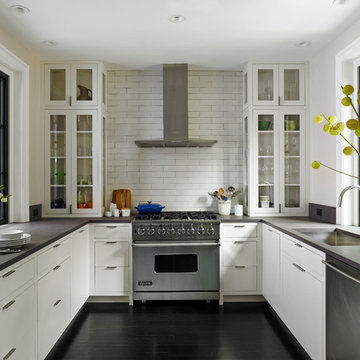
Jeffrey Totaro
Design ideas for a transitional u-shaped separate kitchen in Philadelphia with an undermount sink, glass-front cabinets, white cabinets, white splashback, subway tile splashback, stainless steel appliances and black floor.
Design ideas for a transitional u-shaped separate kitchen in Philadelphia with an undermount sink, glass-front cabinets, white cabinets, white splashback, subway tile splashback, stainless steel appliances and black floor.
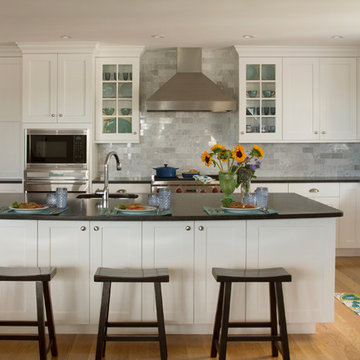
Boston area kitchen showroom Heartwood Kitchens, winner of North Shore Magazine's Readers Choice award designed this Maine kitchen. This transitional custom kitchen is designed for many cooks and guests. It includes a large island, 2 sinks, high end appliances including Wolf ovens, Wolf range, a Sub-Zero refrigerator and Sub-Zero freezer covered in appliance panels made beautifully by Mouser Custom Cabinetry to match cabinet door fronts. Carrara subway tiles and black leathered granite are a great combination for this simple shaker style kitchen. Visit Heartwood to see high end custom kitchen cabinetry in the Boston area. Photo credit: Eric Roth Photography.
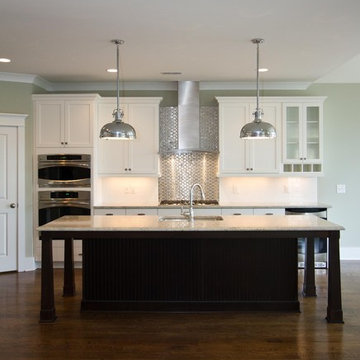
Inspiration for a mid-sized traditional single-wall open plan kitchen in Other with stainless steel appliances, an undermount sink, shaker cabinets, white cabinets, quartz benchtops, metallic splashback, metal splashback, medium hardwood floors, with island and brown floor.
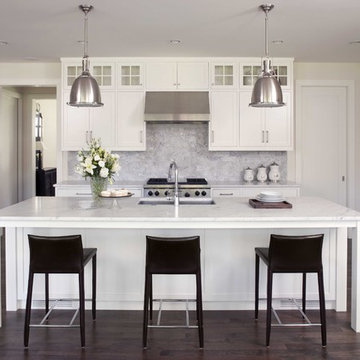
Design ideas for a traditional kitchen in Minneapolis with marble benchtops, stone tile splashback, stainless steel appliances, an undermount sink, recessed-panel cabinets, dark hardwood floors and grey splashback.
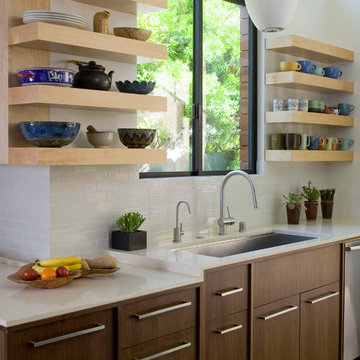
Inspiration for a mid-sized contemporary open plan kitchen in Los Angeles with an undermount sink, flat-panel cabinets, dark wood cabinets, white splashback, subway tile splashback, stainless steel appliances, quartzite benchtops, slate floors, no island and grey floor.
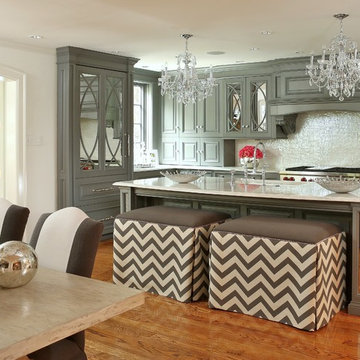
Kitchen window and French door in the new family room overlook a small patio and grille
Inspiration for a contemporary l-shaped eat-in kitchen in St Louis with an undermount sink, raised-panel cabinets, green cabinets, granite benchtops, white splashback, ceramic splashback and stainless steel appliances.
Inspiration for a contemporary l-shaped eat-in kitchen in St Louis with an undermount sink, raised-panel cabinets, green cabinets, granite benchtops, white splashback, ceramic splashback and stainless steel appliances.
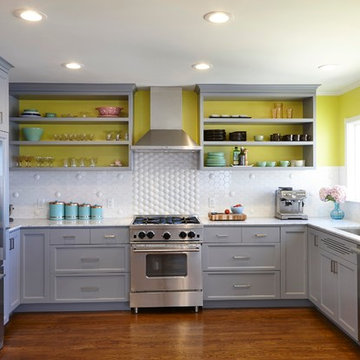
www.davidkingsburyphoto.com
Design ideas for a transitional u-shaped kitchen in San Francisco with an undermount sink, recessed-panel cabinets, grey cabinets, white splashback, stainless steel appliances and marble benchtops.
Design ideas for a transitional u-shaped kitchen in San Francisco with an undermount sink, recessed-panel cabinets, grey cabinets, white splashback, stainless steel appliances and marble benchtops.
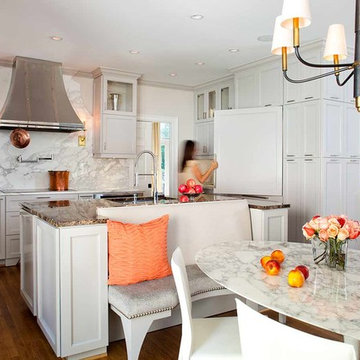
Jeff Herr
Transitional u-shaped eat-in kitchen in Atlanta with an undermount sink, recessed-panel cabinets, white cabinets, white splashback and panelled appliances.
Transitional u-shaped eat-in kitchen in Atlanta with an undermount sink, recessed-panel cabinets, white cabinets, white splashback and panelled appliances.
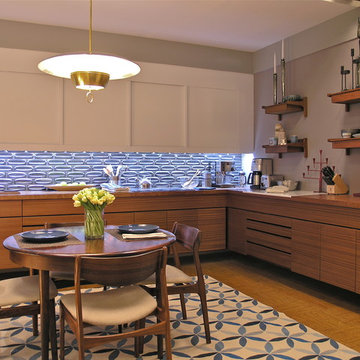
Big and Carrie's kitchen. Heath tile backsplash, custom cabinetry and millwork, rug from The Rug Company, vintage 1960's pendant lamp, and rosewood table and chairs.
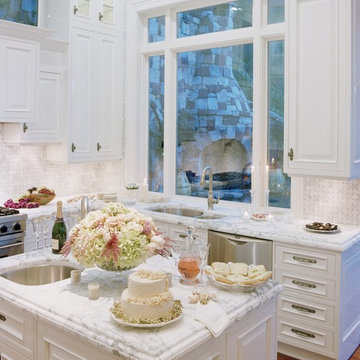
Design ideas for a traditional l-shaped kitchen in Other with stainless steel appliances, an undermount sink, raised-panel cabinets, white cabinets, white splashback, marble benchtops and marble splashback.
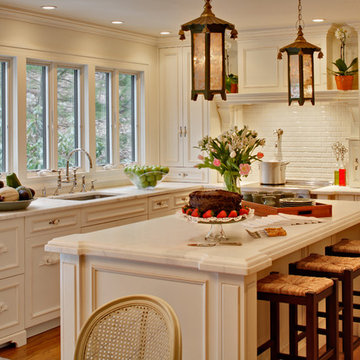
Design ideas for a kitchen in New York with recessed-panel cabinets, stainless steel appliances, subway tile splashback, an undermount sink, white cabinets, marble benchtops and white splashback.
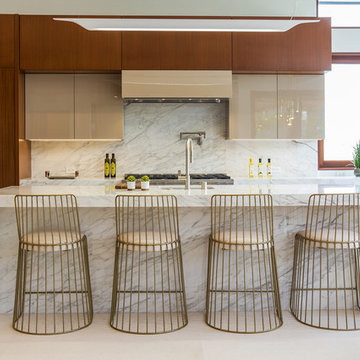
Photo of a midcentury kitchen in Los Angeles with an undermount sink, flat-panel cabinets, medium wood cabinets, white splashback, with island and beige floor.
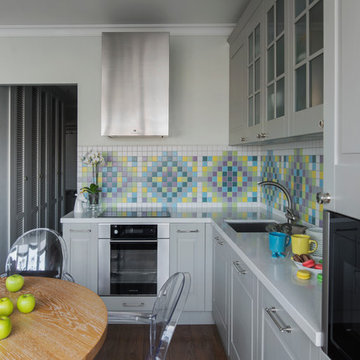
Ольга Мелекесцева
This is an example of a mid-sized contemporary l-shaped eat-in kitchen in Moscow with an undermount sink, raised-panel cabinets, grey cabinets, multi-coloured splashback, stainless steel appliances and no island.
This is an example of a mid-sized contemporary l-shaped eat-in kitchen in Moscow with an undermount sink, raised-panel cabinets, grey cabinets, multi-coloured splashback, stainless steel appliances and no island.
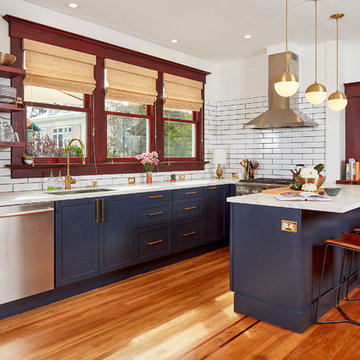
Abraham Paulin Photography
Traditional kitchen in San Francisco with an undermount sink, shaker cabinets, blue cabinets, white splashback, subway tile splashback, stainless steel appliances, medium hardwood floors and a peninsula.
Traditional kitchen in San Francisco with an undermount sink, shaker cabinets, blue cabinets, white splashback, subway tile splashback, stainless steel appliances, medium hardwood floors and a peninsula.
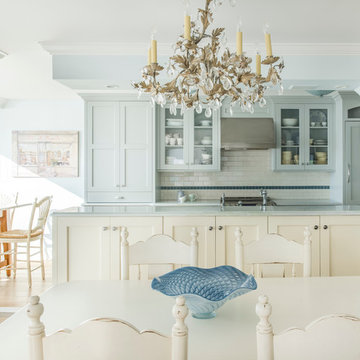
Sean Litchfield
Inspiration for a mid-sized beach style galley eat-in kitchen in New York with blue cabinets, light hardwood floors, with island, an undermount sink, recessed-panel cabinets, white splashback, subway tile splashback and panelled appliances.
Inspiration for a mid-sized beach style galley eat-in kitchen in New York with blue cabinets, light hardwood floors, with island, an undermount sink, recessed-panel cabinets, white splashback, subway tile splashback and panelled appliances.
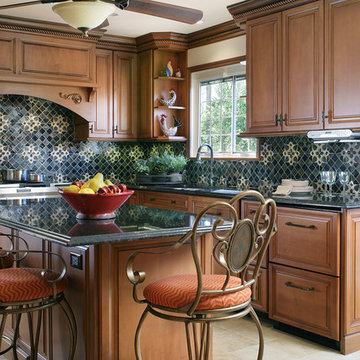
The transformation of this kitchen began by removing the peninsula and upper cabinets to open the space and allow for a multi-functional island. The blue stained glass backsplash is accentuated by a beautiful repeating ivory pattern. Glazed maple cabinets provide warm contrast and my client's beloved rooster collection adds an interesting focal point.
Photography Peter Rymwid
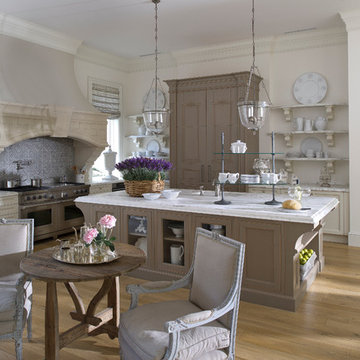
stephen allen photography
Design ideas for an expansive traditional l-shaped eat-in kitchen in Miami with stainless steel appliances, an undermount sink, recessed-panel cabinets, marble benchtops, light hardwood floors, with island, beige cabinets and grey splashback.
Design ideas for an expansive traditional l-shaped eat-in kitchen in Miami with stainless steel appliances, an undermount sink, recessed-panel cabinets, marble benchtops, light hardwood floors, with island, beige cabinets and grey splashback.
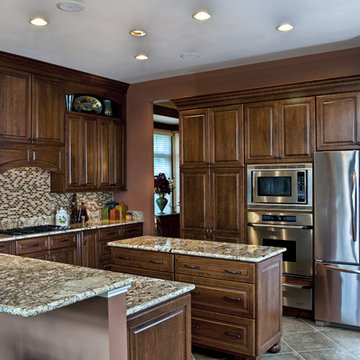
This traditionally-styled kitchen utilizes rich wood cabinetry, intricately patterned granite, and glass tile backsplash, and open shelves near the ceiling for display of dishes.
Kitchen with an Undermount Sink Design Ideas
1