Kitchen with an Undermount Sink Design Ideas
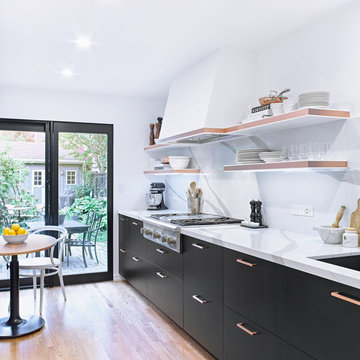
Galley Kitchen with flair!
Copper edge banding, black custom millwork by System 2 Inc, Vicostone Arabescato countertop / backsplash.
Photo credit: Vincent Lions
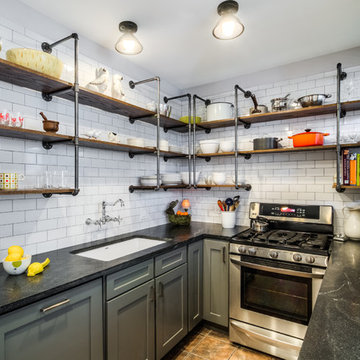
XL Visions
Design ideas for a small industrial l-shaped kitchen in Boston with an undermount sink, shaker cabinets, grey cabinets, granite benchtops, white splashback, subway tile splashback, no island, stainless steel appliances, slate floors and brown floor.
Design ideas for a small industrial l-shaped kitchen in Boston with an undermount sink, shaker cabinets, grey cabinets, granite benchtops, white splashback, subway tile splashback, no island, stainless steel appliances, slate floors and brown floor.
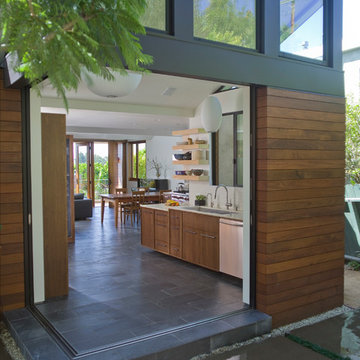
Design ideas for a mid-sized contemporary open plan kitchen in Los Angeles with an undermount sink, medium wood cabinets, stainless steel appliances, slate floors, grey floor, flat-panel cabinets, no island and quartzite benchtops.
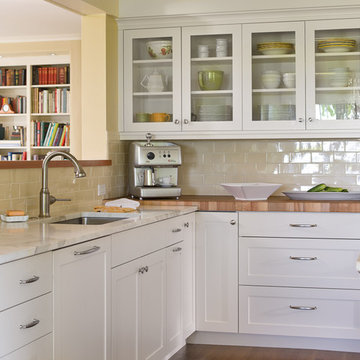
Designer - Cathy Gaspar
Photographer - Laurie Black
Traditional kitchen in Seattle with an undermount sink, shaker cabinets, white cabinets, wood benchtops, beige splashback and subway tile splashback.
Traditional kitchen in Seattle with an undermount sink, shaker cabinets, white cabinets, wood benchtops, beige splashback and subway tile splashback.
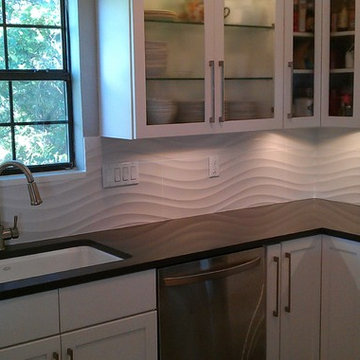
Custom Surface Solutions - Owner Craig Thompson (512) 430-1215. This album shows a kitchen backsplash with UBkitchen cabinets, large 35" x 12.5" white wave pattern tile.
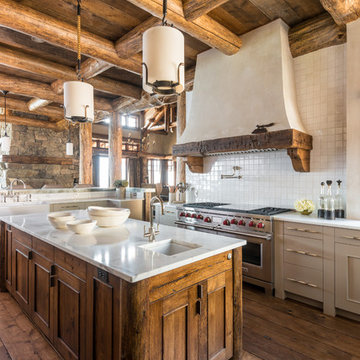
Design ideas for a traditional open plan kitchen in Other with an undermount sink, flat-panel cabinets, beige cabinets, white splashback and stainless steel appliances.
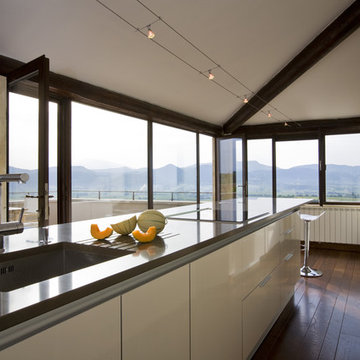
Recently renovated, parts of this in-town home in Rasteau, France are 800 years old.
Photography by Geoffrey Hodgdon
Photo of a mediterranean galley eat-in kitchen in Marseille with an undermount sink, flat-panel cabinets, white cabinets, quartz benchtops and stainless steel appliances.
Photo of a mediterranean galley eat-in kitchen in Marseille with an undermount sink, flat-panel cabinets, white cabinets, quartz benchtops and stainless steel appliances.
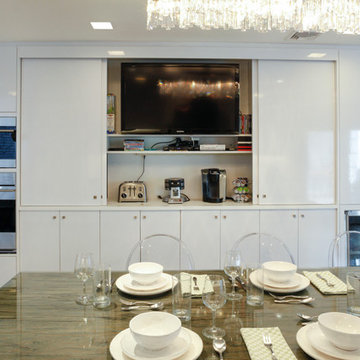
Catherine "Cie" Stroud Photography
Inspiration for a large modern kitchen pantry in New York with an undermount sink, flat-panel cabinets, white cabinets, quartz benchtops, white splashback, stone slab splashback, panelled appliances, travertine floors and no island.
Inspiration for a large modern kitchen pantry in New York with an undermount sink, flat-panel cabinets, white cabinets, quartz benchtops, white splashback, stone slab splashback, panelled appliances, travertine floors and no island.
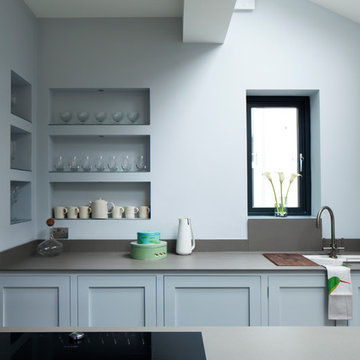
Helen Jermyn
Inspiration for a contemporary galley kitchen in London with an undermount sink, shaker cabinets and blue cabinets.
Inspiration for a contemporary galley kitchen in London with an undermount sink, shaker cabinets and blue cabinets.
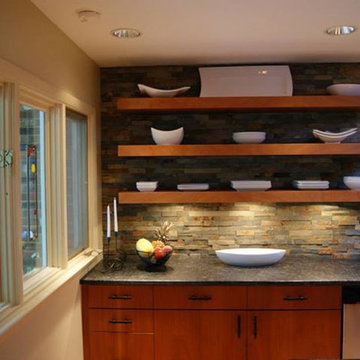
After remodel, Frank Lloyd Wright prairie style.
Design ideas for a large arts and crafts u-shaped kitchen in Raleigh with an undermount sink, flat-panel cabinets, medium wood cabinets, granite benchtops, multi-coloured splashback, stone tile splashback, stainless steel appliances and bamboo floors.
Design ideas for a large arts and crafts u-shaped kitchen in Raleigh with an undermount sink, flat-panel cabinets, medium wood cabinets, granite benchtops, multi-coloured splashback, stone tile splashback, stainless steel appliances and bamboo floors.
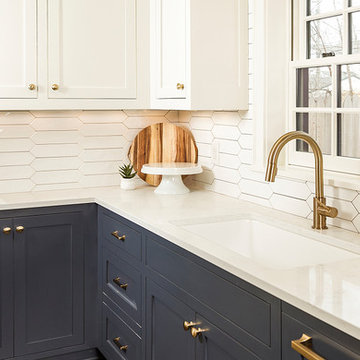
Photo Cred: Seth Hannula
Photo of a mid-sized transitional galley eat-in kitchen in Minneapolis with an undermount sink, shaker cabinets, white cabinets, quartz benchtops, white splashback, ceramic splashback, panelled appliances, dark hardwood floors, no island and brown floor.
Photo of a mid-sized transitional galley eat-in kitchen in Minneapolis with an undermount sink, shaker cabinets, white cabinets, quartz benchtops, white splashback, ceramic splashback, panelled appliances, dark hardwood floors, no island and brown floor.
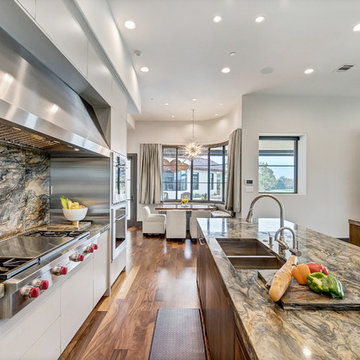
Gourmet Kitchen features a separate prep kitchen, two islands in main kitchen, wolf appliances, subzero refrigeration, La Cornue rotisserie, and a Miele steam oven. Counter top slabs are fusion quartzite from Aria Stone Gallery. We designed a unique back-splash behind the range to store spices on one side and oils and a pot filler on other side. Flat panel cabinets.
Photographer: Charles Lauersdorf, Realty Pro Shots
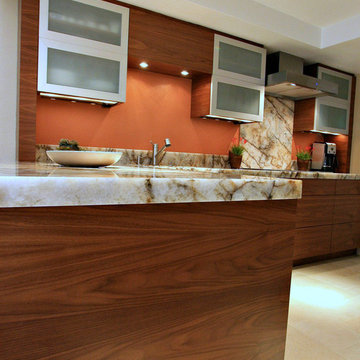
MS
Small contemporary l-shaped eat-in kitchen in Other with an undermount sink, flat-panel cabinets, medium wood cabinets, quartzite benchtops, orange splashback, stone slab splashback, stainless steel appliances, porcelain floors, a peninsula and beige floor.
Small contemporary l-shaped eat-in kitchen in Other with an undermount sink, flat-panel cabinets, medium wood cabinets, quartzite benchtops, orange splashback, stone slab splashback, stainless steel appliances, porcelain floors, a peninsula and beige floor.
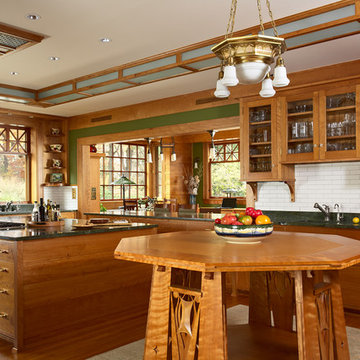
Architecture & Interior Design: David Heide Design Studio
--
Photos: Susan Gilmore
Photo of an expansive arts and crafts u-shaped separate kitchen in Minneapolis with flat-panel cabinets, subway tile splashback, an undermount sink, medium wood cabinets, granite benchtops, white splashback, panelled appliances, medium hardwood floors and multiple islands.
Photo of an expansive arts and crafts u-shaped separate kitchen in Minneapolis with flat-panel cabinets, subway tile splashback, an undermount sink, medium wood cabinets, granite benchtops, white splashback, panelled appliances, medium hardwood floors and multiple islands.
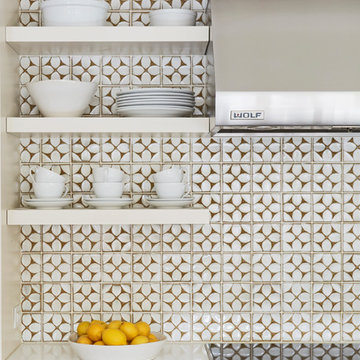
Free ebook, Creating the Ideal Kitchen. DOWNLOAD NOW
This large open concept kitchen and dining space was created by removing a load bearing wall between the old kitchen and a porch area. The new porch was insulated and incorporated into the overall space. The kitchen remodel was part of a whole house remodel so new quarter sawn oak flooring, a vaulted ceiling, windows and skylights were added.
A large calcutta marble topped island takes center stage. It houses a 5’ galley workstation - a sink that provides a convenient spot for prepping, serving, entertaining and clean up. A 36” induction cooktop is located directly across from the island for easy access. Two appliance garages on either side of the cooktop house small appliances that are used on a daily basis.
Honeycomb tile by Ann Sacks and open shelving along the cooktop wall add an interesting focal point to the room. Antique mirrored glass faces the storage unit housing dry goods and a beverage center. “I chose details for the space that had a bit of a mid-century vibe that would work well with what was originally a 1950s ranch. Along the way a previous owner added a 2nd floor making it more of a Cape Cod style home, a few eclectic details felt appropriate”, adds Klimala.
The wall opposite the cooktop houses a full size fridge, freezer, double oven, coffee machine and microwave. “There is a lot of functionality going on along that wall”, adds Klimala. A small pull out countertop below the coffee machine provides a spot for hot items coming out of the ovens.
The rooms creamy cabinetry is accented by quartersawn white oak at the island and wrapped ceiling beam. The golden tones are repeated in the antique brass light fixtures.
“This is the second kitchen I’ve had the opportunity to design for myself. My taste has gotten a little less traditional over the years, and although I’m still a traditionalist at heart, I had some fun with this kitchen and took some chances. The kitchen is super functional, easy to keep clean and has lots of storage to tuck things away when I’m done using them. The casual dining room is fabulous and is proving to be a great spot to linger after dinner. We love it!”
Designed by: Susan Klimala, CKD, CBD
For more information on kitchen and bath design ideas go to: www.kitchenstudio-ge.com
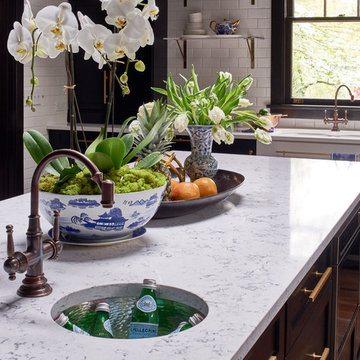
Design ideas for a mid-sized transitional l-shaped separate kitchen in Raleigh with an undermount sink, shaker cabinets, black cabinets, quartz benchtops, white splashback, subway tile splashback, stainless steel appliances, medium hardwood floors, with island and brown floor.
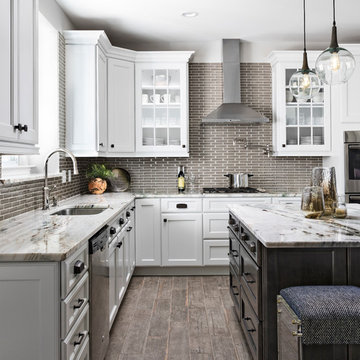
Inspiration for a transitional l-shaped kitchen in Other with an undermount sink, glass-front cabinets, white cabinets, grey splashback, stainless steel appliances, with island and grey floor.
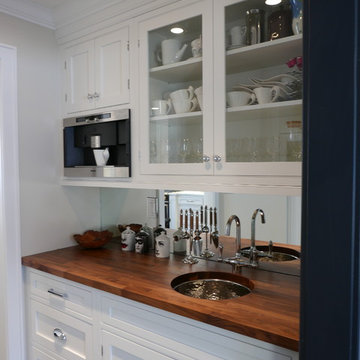
Christine Oh Kim
This is an example of a small transitional single-wall kitchen pantry in New York with an undermount sink, recessed-panel cabinets, white cabinets, wood benchtops, mirror splashback, stainless steel appliances, dark hardwood floors and with island.
This is an example of a small transitional single-wall kitchen pantry in New York with an undermount sink, recessed-panel cabinets, white cabinets, wood benchtops, mirror splashback, stainless steel appliances, dark hardwood floors and with island.
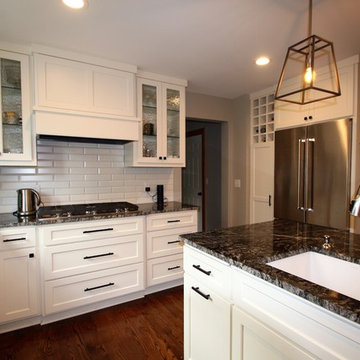
This is an example of a large transitional u-shaped open plan kitchen in Minneapolis with shaker cabinets, white cabinets, granite benchtops, white splashback, stainless steel appliances, dark hardwood floors, with island, brown floor, black benchtop, an undermount sink and subway tile splashback.
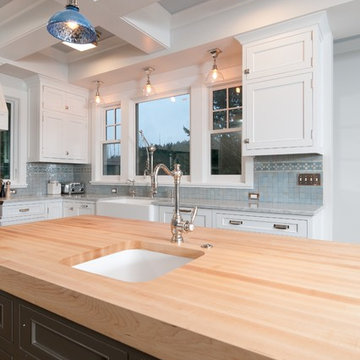
Photo of a traditional kitchen in Portland with an undermount sink, wood benchtops, recessed-panel cabinets, white cabinets and blue splashback.
Kitchen with an Undermount Sink Design Ideas
1