All Ceiling Designs Kitchen with Plywood Floors Design Ideas
Refine by:
Budget
Sort by:Popular Today
1 - 20 of 501 photos

Shop our all-new range of Handle L-shaped Kitchen Silver grey kitchen units with Verona cherry finish & Dust grey kitchen cabinets & cupboards with antique brown Borneo, including Fitted Worktops, appliances, cabinets, & cupboards custom-made to your Kitchen measurements. To order, call now at 0203 397 8387 & book your Free No-obligation Home Design Visit.

Photo of a small galley separate kitchen in Other with an integrated sink, shaker cabinets, black cabinets, quartzite benchtops, black splashback, ceramic splashback, black appliances, plywood floors, no island, brown floor, black benchtop and coffered.
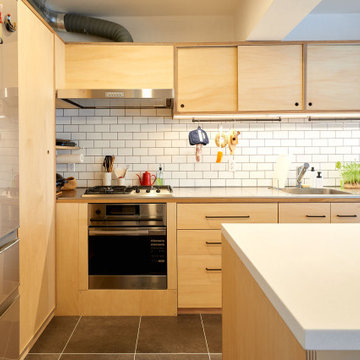
Small asian galley open plan kitchen in Tokyo with an undermount sink, flat-panel cabinets, light wood cabinets, stainless steel benchtops, white splashback, subway tile splashback, stainless steel appliances, plywood floors, with island, brown floor, brown benchtop and timber.

お料理上手な奥様の夢、大きな窓とレンガの壁。
キッチンは、ステンレスキッチンを壁付けに。
ステンレスは、汚れに強くお手入れがスムーズ。
臭い移りのない材質なので、衛生面でも安心。
キッチンの壁に使用したレンガは、熱に強く調湿効果もあり、見た目にも温かみのある仕上がりにし、奥様ご希望のキッチンを叶えた。

半球型の建物のかたちをいかしたモダンな部屋へリノベーション
Photo of a mid-sized modern single-wall open plan kitchen in Other with a single-bowl sink, recessed-panel cabinets, brown cabinets, plywood floors, with island, brown floor, brown benchtop and wallpaper.
Photo of a mid-sized modern single-wall open plan kitchen in Other with a single-bowl sink, recessed-panel cabinets, brown cabinets, plywood floors, with island, brown floor, brown benchtop and wallpaper.

Inspiration for a mid-sized scandinavian single-wall eat-in kitchen in Other with an undermount sink, grey cabinets, solid surface benchtops, white splashback, porcelain splashback, plywood floors, beige floor, white benchtop and timber.

Experience the artistry of home transformation with our Classic Traditional Kitchen Redesign service. From classic cabinetry to vintage-inspired farmhouse sinks, our attention to detail ensures a kitchen that is both stylish and functional."

It is always a pleasure to work with design-conscious clients. This is a great amalgamation of materials chosen by our clients. Rough-sawn oak veneer is matched with dark grey engineering bricks to make a unique look. The soft tones of the marble are complemented by the antique brass wall taps on the splashback

対面式のキッチンカウンターは高さ1060mm(奥行399mm)の程よい高さで、視線をさえぎりキッチンカウンターを見せないスタイルです。
人造大理石のキッチンカウンターは、「ハイバックカウンター」です。バックガード(立ち上がり)部分を高く立ち上げた人造大理石一体形状になっているので、段差がなく汚れがたまりにくい形状になっています。
・システムキッチン:トクラス「Berry」ステップ対面ハイバックカウンター(収納タイプ)
・カップボード:トクラス「Berry」

Mid-sized single-wall open plan kitchen in Other with an undermount sink, flat-panel cabinets, grey cabinets, stainless steel benchtops, stainless steel appliances, plywood floors, with island, beige floor, grey benchtop and exposed beam.
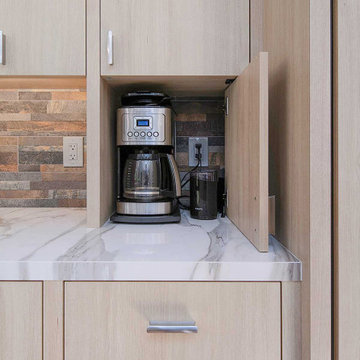
Coffee station appliance garage.
Design ideas for a large contemporary l-shaped eat-in kitchen in San Francisco with an undermount sink, flat-panel cabinets, light wood cabinets, multi-coloured splashback, stone tile splashback, panelled appliances, plywood floors, with island, beige floor, white benchtop and vaulted.
Design ideas for a large contemporary l-shaped eat-in kitchen in San Francisco with an undermount sink, flat-panel cabinets, light wood cabinets, multi-coloured splashback, stone tile splashback, panelled appliances, plywood floors, with island, beige floor, white benchtop and vaulted.
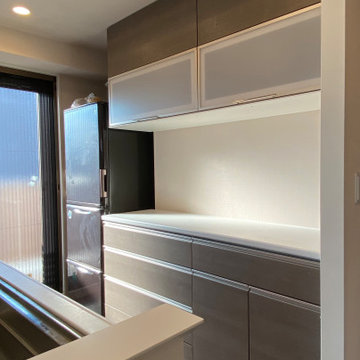
マンションの一般的なキッチンです。
天井高:2200㎜ 食器棚スペース:W約1650㎜
シンプルにカウンターを全巾にしたことで広々した感じになります(この場所に家電が並びますが…)
*既存のコンセントを移動しないで済みました。
Inspiration for a single-wall open plan kitchen in Tokyo with medium wood cabinets, plywood floors, beige floor, white benchtop and wallpaper.
Inspiration for a single-wall open plan kitchen in Tokyo with medium wood cabinets, plywood floors, beige floor, white benchtop and wallpaper.
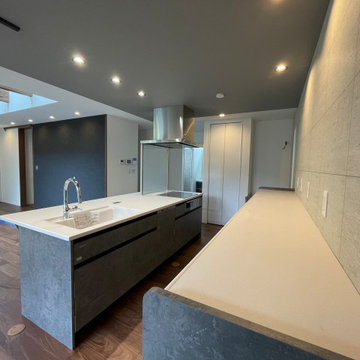
Mid-sized modern galley open plan kitchen in Other with an integrated sink, beaded inset cabinets, grey cabinets, solid surface benchtops, plywood floors, with island, brown floor, white benchtop and recessed.
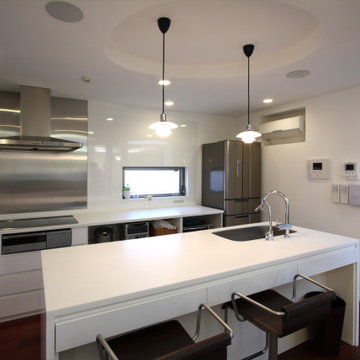
Inspiration for a mid-sized modern galley open plan kitchen in Tokyo with an undermount sink, flat-panel cabinets, white cabinets, solid surface benchtops, metallic splashback, plywood floors, with island, brown floor, white benchtop and timber.

ヘリーボーンの壁紙が可愛らしキッチン。収納量の多い造り棚。二つの小さな窓で明るいキッチン空間になりました。
家族との会話を楽しみながら、美味しい料理ができそうな素敵なキッチンです。
Inspiration for a mid-sized industrial single-wall open plan kitchen in Other with flat-panel cabinets, dark wood cabinets, brown splashback, coloured appliances, plywood floors, a peninsula, grey floor, grey benchtop and wallpaper.
Inspiration for a mid-sized industrial single-wall open plan kitchen in Other with flat-panel cabinets, dark wood cabinets, brown splashback, coloured appliances, plywood floors, a peninsula, grey floor, grey benchtop and wallpaper.
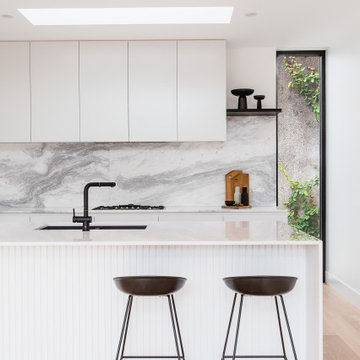
design consultation and 3d visualization. Brighton Kitchen design
Mid-sized modern galley open plan kitchen in Melbourne with an undermount sink, flat-panel cabinets, white cabinets, solid surface benchtops, grey splashback, marble splashback, black appliances, plywood floors, with island, beige floor, white benchtop and recessed.
Mid-sized modern galley open plan kitchen in Melbourne with an undermount sink, flat-panel cabinets, white cabinets, solid surface benchtops, grey splashback, marble splashback, black appliances, plywood floors, with island, beige floor, white benchtop and recessed.

3D Interior Designers know exactly what client is looking for, in their future property. Yantram 3D Architectural Design Services have an excellent 3D Interior Designing team, that produces edge-cutting 3D Interior Visualization. Using the best features and exemplary software, they have created multiple ideas for the kitchen in San Diego, California. 3D Interior Rendering Services can help in Advertising and Explaining by high-quality Architectural Interior Rendering.
3D Interior Rendering Company can be a great benefit, as we offer project completion in the client's given timeframe. Combining several ideas, and adding different elements, colors, structures, and dimensions, this specific piece of art is given out as an outcome. 3D Interior Designers have developed 3D Interior Visualization of these specimens in a very short time and in the client's budget, and Yantram 3D Architectural Design Services has made this possible.
For More Visit: https://www.yantramstudio.com/3d-interior-rendering-cgi-animation.html

Little River Cabin Airbnb
Small midcentury galley eat-in kitchen in New York with flat-panel cabinets, black cabinets, concrete benchtops, beige splashback, subway tile splashback, plywood floors and exposed beam.
Small midcentury galley eat-in kitchen in New York with flat-panel cabinets, black cabinets, concrete benchtops, beige splashback, subway tile splashback, plywood floors and exposed beam.

Design ideas for a mid-sized contemporary l-shaped separate kitchen in Other with an integrated sink, shaker cabinets, white cabinets, laminate benchtops, white splashback, ceramic splashback, stainless steel appliances, plywood floors, brown floor, white benchtop and coffered.
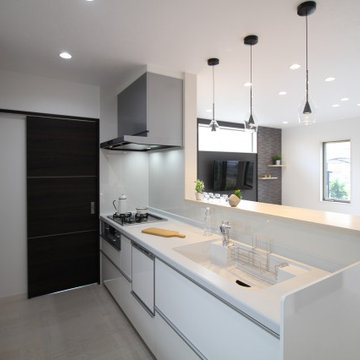
Inspiration for a mid-sized modern single-wall open plan kitchen in Other with an integrated sink, flat-panel cabinets, white cabinets, solid surface benchtops, white splashback, timber splashback, white appliances, plywood floors, white floor, white benchtop and wallpaper.
All Ceiling Designs Kitchen with Plywood Floors Design Ideas
1