All Cabinet Styles Kitchen with Red Cabinets Design Ideas
Refine by:
Budget
Sort by:Popular Today
1 - 20 of 4,181 photos

Kitchen with blue switches and pink walls
Small eclectic single-wall eat-in kitchen in Berlin with an integrated sink, flat-panel cabinets, red cabinets, laminate benchtops, pink splashback, coloured appliances, linoleum floors, no island, pink floor and white benchtop.
Small eclectic single-wall eat-in kitchen in Berlin with an integrated sink, flat-panel cabinets, red cabinets, laminate benchtops, pink splashback, coloured appliances, linoleum floors, no island, pink floor and white benchtop.

Фото - Сабухи Новрузов
Industrial single-wall open plan kitchen in Other with a farmhouse sink, raised-panel cabinets, red cabinets, brown splashback, brick splashback, stainless steel appliances, medium hardwood floors, no island, brown floor, white benchtop, exposed beam and wood.
Industrial single-wall open plan kitchen in Other with a farmhouse sink, raised-panel cabinets, red cabinets, brown splashback, brick splashback, stainless steel appliances, medium hardwood floors, no island, brown floor, white benchtop, exposed beam and wood.
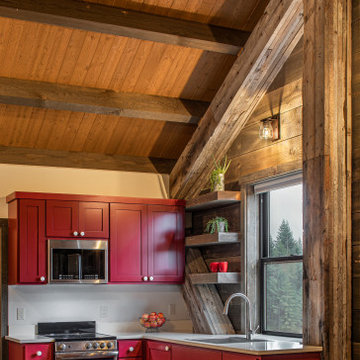
Compact kitchen in the Caretakers Apartment complete with 24" glass top GE Electric Free-Standing Range and 24" LG Fridge and Freezer Combo (not shown).
Red painted shaker cabinets, with white glass knobs and Pental Quartz countertops and 4" blacksplash in "Polished Cashmere".
Kohler stainless steel single bowl sink, top mounted, with Kohler Simplice faucet in vibrant stainless.
Wall mounted sconce above the sink is Shades of Sleek Contemporary bath light in rubbed bronze.
Walls are Sherwin Willams "White Heron Stain", baseboards, window sills and beams are hemlock in Wurth "Morgeau" stain. Flooring is Cathedral Plank in "Gold Coast Oak." Tongue and groove ceiling is rough sawn fir and spruce.
Floating shelves on sink wall use floating shelve brackets and are finished in the same wood at the exposed beams.
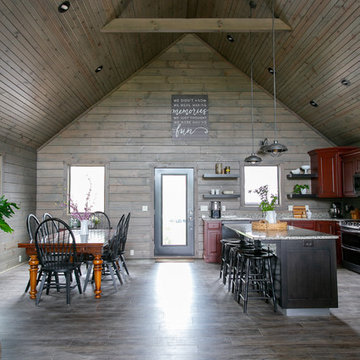
Kitchen flowing into the Great Room and Dining Room with a Center Island that provides additional seating. Floating shelves open up the wall a bit while providing additional storage.
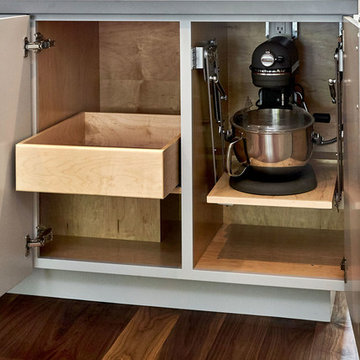
Red Flat Panel Kitchen Cabinets, kitchen nearly complete
Mid-sized contemporary u-shaped open plan kitchen in San Francisco with an undermount sink, flat-panel cabinets, red cabinets, solid surface benchtops, grey splashback, stainless steel appliances, medium hardwood floors, with island, brown floor and grey benchtop.
Mid-sized contemporary u-shaped open plan kitchen in San Francisco with an undermount sink, flat-panel cabinets, red cabinets, solid surface benchtops, grey splashback, stainless steel appliances, medium hardwood floors, with island, brown floor and grey benchtop.
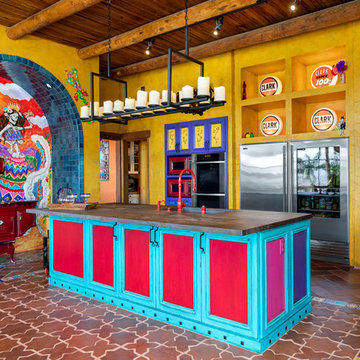
Do we have your attention now? ?A kitchen with a theme is always fun to design and this colorful Escondido kitchen remodel took it to the next level in the best possible way. Our clients desired a larger kitchen with a Day of the Dead theme - this meant color EVERYWHERE! Cabinets, appliances and even custom powder-coated plumbing fixtures. Every day is a fiesta in this stunning kitchen and our clients couldn't be more pleased. Artistic, hand-painted murals, custom lighting fixtures, an antique-looking stove, and more really bring this entire kitchen together. The huge arched windows allow natural light to flood this space while capturing a gorgeous view. This is by far one of our most creative projects to date and we love that it truly demonstrates that you are only limited by your imagination. Whatever your vision is for your home, we can help bring it to life. What do you think of this colorful kitchen?
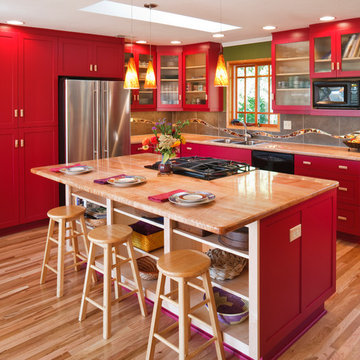
Who wouldn't want to hang out in this vibrant kitchen morning, noon, night and snack time? This rivetingly colorful kitchen never fails to wow. Appetite stimulating red cabinets feature wood knobs and pulls. There's island seating as well as a breakfast nook with a view and ample bench seating with extra storage. The custom maple countertops are polished on the sink side of the kitchen but unpolished on the kitchen island. Kitchen features multi layered lighting including cans, undercabinet, pendant and natural. Photos by Terry Poe Photography.
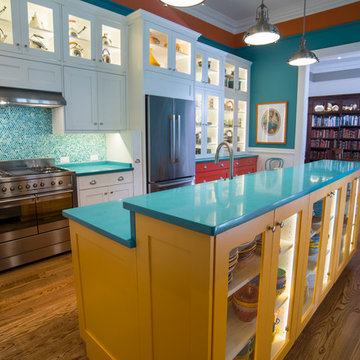
Inspiration for a large tropical galley eat-in kitchen in Atlanta with an undermount sink, shaker cabinets, red cabinets, quartz benchtops, blue splashback, mosaic tile splashback, stainless steel appliances, medium hardwood floors and a peninsula.
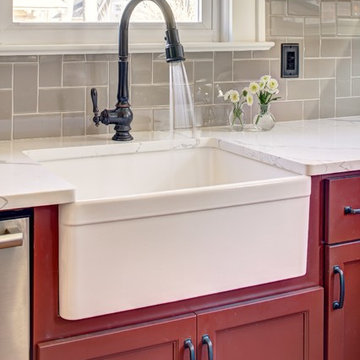
Wing Wong/Memories TTL
Mid-sized arts and crafts u-shaped separate kitchen in New York with a farmhouse sink, shaker cabinets, red cabinets, quartz benchtops, ceramic splashback, stainless steel appliances, light hardwood floors, no island and brown floor.
Mid-sized arts and crafts u-shaped separate kitchen in New York with a farmhouse sink, shaker cabinets, red cabinets, quartz benchtops, ceramic splashback, stainless steel appliances, light hardwood floors, no island and brown floor.
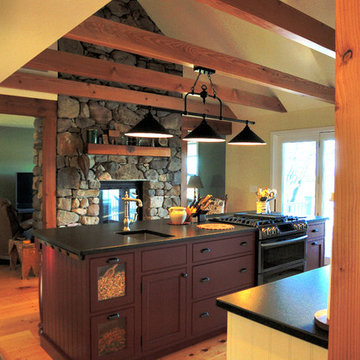
Open concept farmhouse kitchen with cooking island and fireplace. Wide pine floors and open beamed ceiling. V-groove paneled island ends. Inset style cabinetry by Plato Woodwork.
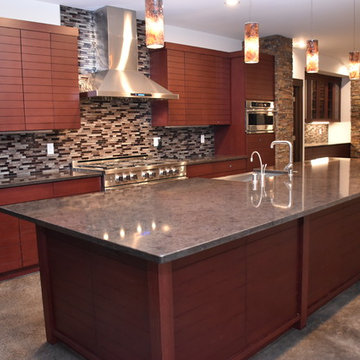
By Steve M. Homa
Mid-sized transitional single-wall eat-in kitchen in Milwaukee with a single-bowl sink, flat-panel cabinets, red cabinets, quartz benchtops, multi-coloured splashback, glass sheet splashback, stainless steel appliances, concrete floors, with island and brown floor.
Mid-sized transitional single-wall eat-in kitchen in Milwaukee with a single-bowl sink, flat-panel cabinets, red cabinets, quartz benchtops, multi-coloured splashback, glass sheet splashback, stainless steel appliances, concrete floors, with island and brown floor.
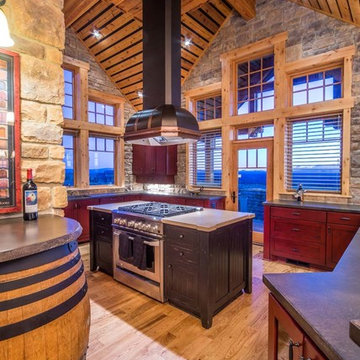
Chandler Photography
Design ideas for a mid-sized country u-shaped kitchen in Other with a double-bowl sink, shaker cabinets, red cabinets, solid surface benchtops, brown splashback, stone tile splashback, panelled appliances, medium hardwood floors, with island and brown floor.
Design ideas for a mid-sized country u-shaped kitchen in Other with a double-bowl sink, shaker cabinets, red cabinets, solid surface benchtops, brown splashback, stone tile splashback, panelled appliances, medium hardwood floors, with island and brown floor.
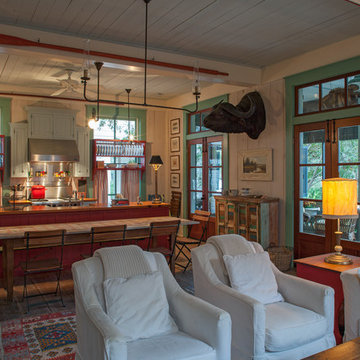
This is an example of a beach style open plan kitchen in Miami with shaker cabinets, red cabinets, wood benchtops and stainless steel appliances.
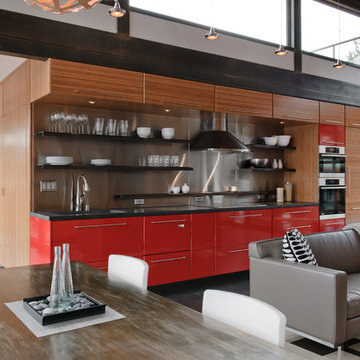
Clean and simple define this 1200 square foot Portage Bay floating home. After living on the water for 10 years, the owner was familiar with the area’s history and concerned with environmental issues. With that in mind, she worked with Architect Ryan Mankoski of Ninebark Studios and Dyna to create a functional dwelling that honored its surroundings. The original 19th century log float was maintained as the foundation for the new home and some of the historic logs were salvaged and custom milled to create the distinctive interior wood paneling. The atrium space celebrates light and water with open and connected kitchen, living and dining areas. The bedroom, office and bathroom have a more intimate feel, like a waterside retreat. The rooftop and water-level decks extend and maximize the main living space. The materials for the home’s exterior include a mixture of structural steel and glass, and salvaged cedar blended with Cor ten steel panels. Locally milled reclaimed untreated cedar creates an environmentally sound rain and privacy screen.

Photo of a large contemporary eat-in kitchen in London with flat-panel cabinets, red cabinets, granite benchtops, cork floors, with island, beige floor and white benchtop.
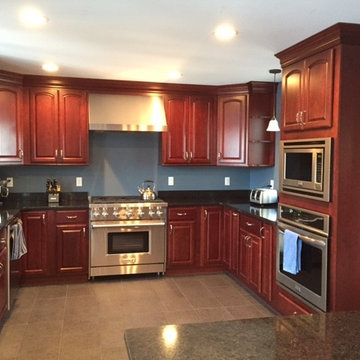
Schrock Cherry Cranberry Princeton Arch.
All Plywood construction.
Cambria Charston countertop.
Designed by Christine Cunha
Large traditional u-shaped separate kitchen in Boston with an undermount sink, raised-panel cabinets, red cabinets, quartz benchtops, blue splashback, stainless steel appliances, porcelain floors and with island.
Large traditional u-shaped separate kitchen in Boston with an undermount sink, raised-panel cabinets, red cabinets, quartz benchtops, blue splashback, stainless steel appliances, porcelain floors and with island.
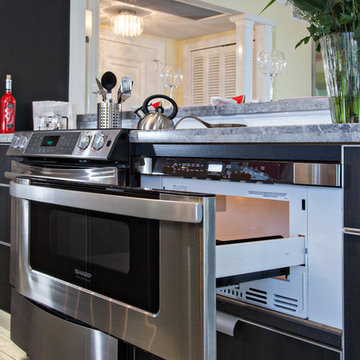
Sand Castle Kitchens & More, LLC
Inspiration for a mid-sized modern galley kitchen in Miami with an undermount sink, glass-front cabinets, red cabinets, granite benchtops, white splashback, glass tile splashback, stainless steel appliances, porcelain floors and no island.
Inspiration for a mid-sized modern galley kitchen in Miami with an undermount sink, glass-front cabinets, red cabinets, granite benchtops, white splashback, glass tile splashback, stainless steel appliances, porcelain floors and no island.
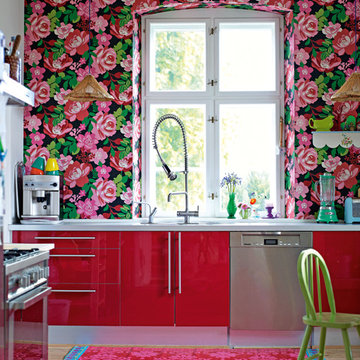
Copyright Chronicle Books
Charlotte Hedeman Gueniau
Photography by Debi Treloar
Design ideas for a contemporary kitchen in Other with stainless steel appliances, red cabinets and flat-panel cabinets.
Design ideas for a contemporary kitchen in Other with stainless steel appliances, red cabinets and flat-panel cabinets.

Photo of an eclectic eat-in kitchen in London with flat-panel cabinets, red cabinets, pink splashback, subway tile splashback, with island, multi-coloured floor and white benchtop.
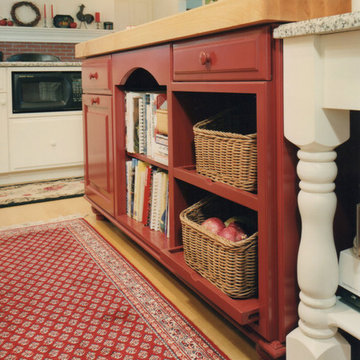
This is an example of a large country u-shaped open plan kitchen in Boston with open cabinets, red cabinets, wood benchtops and light hardwood floors.
All Cabinet Styles Kitchen with Red Cabinets Design Ideas
1