All Islands Kitchen with Red Splashback Design Ideas
Refine by:
Budget
Sort by:Popular Today
1 - 20 of 5,057 photos
Item 1 of 3

Design ideas for a large modern galley eat-in kitchen in Adelaide with flat-panel cabinets, grey cabinets, red splashback, brick splashback, dark hardwood floors, with island, brown floor and white benchtop.

This is an example of a large country open plan kitchen in Philadelphia with a farmhouse sink, shaker cabinets, quartz benchtops, red splashback, brick splashback, panelled appliances, light hardwood floors, with island, green cabinets, beige floor and white benchtop.
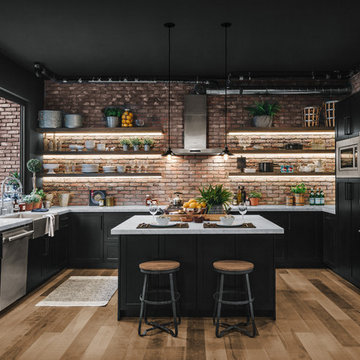
This is an example of a large industrial u-shaped kitchen in Los Angeles with laminate floors, a farmhouse sink, shaker cabinets, black cabinets, red splashback, brick splashback, stainless steel appliances, with island, brown floor and white benchtop.

Perimeter
Hardware Paint
Island - Rift White Oak Wood
Driftwood Dark Stain
Design ideas for a mid-sized transitional l-shaped open plan kitchen in Philadelphia with a farmhouse sink, shaker cabinets, brick splashback, stainless steel appliances, with island, white benchtop, grey cabinets, quartz benchtops, red splashback, light hardwood floors and beige floor.
Design ideas for a mid-sized transitional l-shaped open plan kitchen in Philadelphia with a farmhouse sink, shaker cabinets, brick splashback, stainless steel appliances, with island, white benchtop, grey cabinets, quartz benchtops, red splashback, light hardwood floors and beige floor.
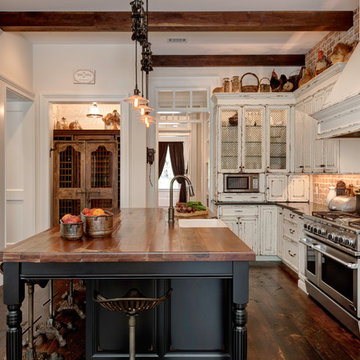
This is an example of a country u-shaped kitchen in Jacksonville with a farmhouse sink, raised-panel cabinets, black cabinets, wood benchtops, red splashback, brick splashback, stainless steel appliances, medium hardwood floors, with island, brown floor and brown benchtop.
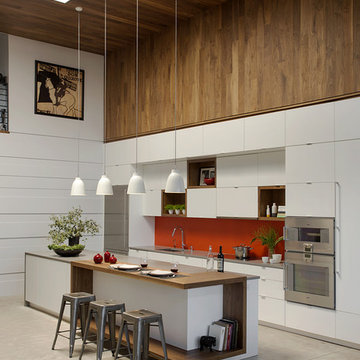
Modern family loft renovation. A young couple starting a family in the city purchased this two story loft in Boston's South End. Built in the 1990's, the loft was ready for updates. ZED transformed the space, creating a fresh new look and greatly increasing its functionality to accommodate an expanding family within an urban setting. Improvement were made to the aesthetics, scale, and functionality for the growing family to enjoy.
Photos by Eric Roth.
Construction by Ralph S. Osmond Company.
Green architecture by ZeroEnergy Design.
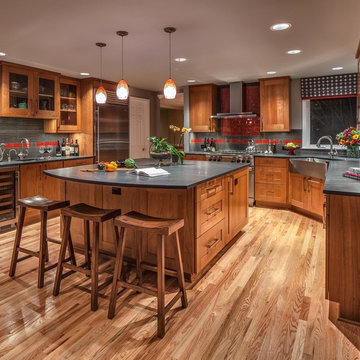
Layout to improve form and function with goal of entertaining and raising 3 children.
Large traditional u-shaped kitchen in Seattle with a farmhouse sink, soapstone benchtops, shaker cabinets, medium wood cabinets, red splashback, ceramic splashback, stainless steel appliances, with island, medium hardwood floors and brown floor.
Large traditional u-shaped kitchen in Seattle with a farmhouse sink, soapstone benchtops, shaker cabinets, medium wood cabinets, red splashback, ceramic splashback, stainless steel appliances, with island, medium hardwood floors and brown floor.
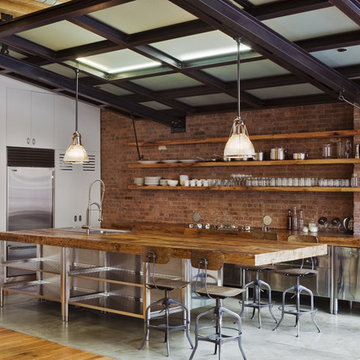
Photography by Eduard Hueber / archphoto
North and south exposures in this 3000 square foot loft in Tribeca allowed us to line the south facing wall with two guest bedrooms and a 900 sf master suite. The trapezoid shaped plan creates an exaggerated perspective as one looks through the main living space space to the kitchen. The ceilings and columns are stripped to bring the industrial space back to its most elemental state. The blackened steel canopy and blackened steel doors were designed to complement the raw wood and wrought iron columns of the stripped space. Salvaged materials such as reclaimed barn wood for the counters and reclaimed marble slabs in the master bathroom were used to enhance the industrial feel of the space.

Detail: the ceramic countertop in concrete-effect features a lovely (and highly durable!) satin finish.
Mid-sized contemporary u-shaped open plan kitchen in Berlin with a drop-in sink, flat-panel cabinets, white cabinets, tile benchtops, red splashback, black appliances, medium hardwood floors, a peninsula and grey benchtop.
Mid-sized contemporary u-shaped open plan kitchen in Berlin with a drop-in sink, flat-panel cabinets, white cabinets, tile benchtops, red splashback, black appliances, medium hardwood floors, a peninsula and grey benchtop.
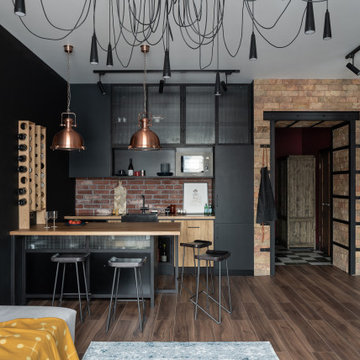
Кухня в лофт стиле, с островом. Фасады из массива и крашенного мдф, на металлических рамах. Использованы элементы закаленного армированного стекла и сетки.
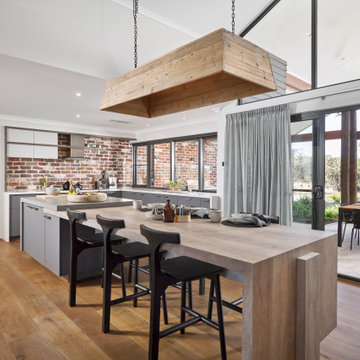
Contemporary l-shaped kitchen in Perth with flat-panel cabinets, grey cabinets, red splashback, brick splashback, medium hardwood floors, with island, brown floor and grey benchtop.
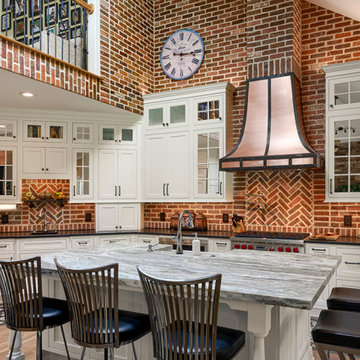
Rustic kitchen design featuring 50/50 blend of Peppermill and Englishpub thin brick with Ivory Buff mortar.
This is an example of a large country u-shaped eat-in kitchen in Other with white cabinets, brick splashback, stainless steel appliances, light hardwood floors, with island, brown floor, a farmhouse sink, recessed-panel cabinets, soapstone benchtops, red splashback and black benchtop.
This is an example of a large country u-shaped eat-in kitchen in Other with white cabinets, brick splashback, stainless steel appliances, light hardwood floors, with island, brown floor, a farmhouse sink, recessed-panel cabinets, soapstone benchtops, red splashback and black benchtop.
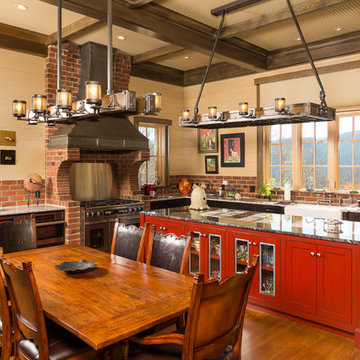
Design ideas for a country l-shaped eat-in kitchen in Other with a farmhouse sink, shaker cabinets, red cabinets, red splashback, brick splashback, stainless steel appliances, medium hardwood floors, with island and orange floor.
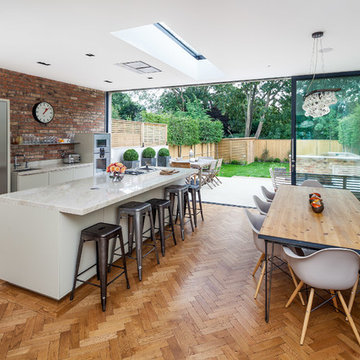
This is an example of a contemporary galley eat-in kitchen in Surrey with marble benchtops, red splashback, stainless steel appliances, medium hardwood floors, with island and white cabinets.
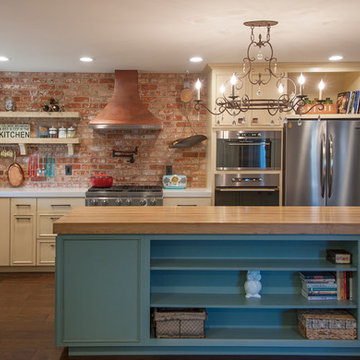
click here to see BEFORE photos / AFTER photos
Mid-sized eclectic l-shaped open plan kitchen in San Francisco with a farmhouse sink, quartz benchtops, red splashback, stainless steel appliances, medium hardwood floors, with island, recessed-panel cabinets and beige cabinets.
Mid-sized eclectic l-shaped open plan kitchen in San Francisco with a farmhouse sink, quartz benchtops, red splashback, stainless steel appliances, medium hardwood floors, with island, recessed-panel cabinets and beige cabinets.
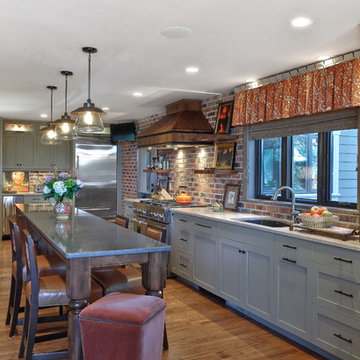
Photography by William Quarles. Designed by Shannon Bogen. Built by Robert Paige Cabinetry. Contractor Tom Martin
Inspiration for a mid-sized transitional l-shaped eat-in kitchen in Charleston with an undermount sink, stainless steel appliances, recessed-panel cabinets, grey cabinets, quartz benchtops, with island, red splashback and medium hardwood floors.
Inspiration for a mid-sized transitional l-shaped eat-in kitchen in Charleston with an undermount sink, stainless steel appliances, recessed-panel cabinets, grey cabinets, quartz benchtops, with island, red splashback and medium hardwood floors.
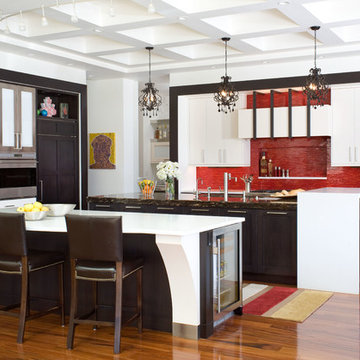
Modern Kitchen, modern design, kitchen design, custom hood, red tile, black and white kitchen, interior design,
This is an example of a contemporary eat-in kitchen in Denver with red splashback, stainless steel appliances, shaker cabinets, quartz benchtops, medium hardwood floors, multiple islands, white benchtop and coffered.
This is an example of a contemporary eat-in kitchen in Denver with red splashback, stainless steel appliances, shaker cabinets, quartz benchtops, medium hardwood floors, multiple islands, white benchtop and coffered.
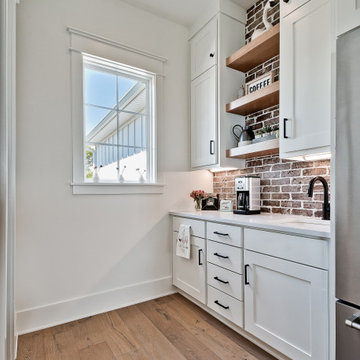
Inspiration for a large country u-shaped eat-in kitchen in Other with a farmhouse sink, raised-panel cabinets, white cabinets, quartz benchtops, red splashback, brick splashback, stainless steel appliances, light hardwood floors, with island, white benchtop and exposed beam.
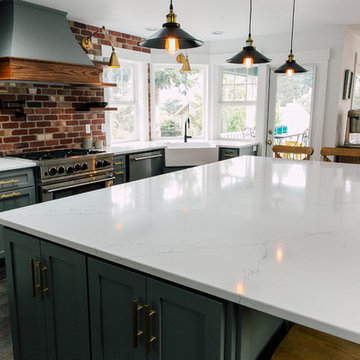
Katheryn Moran Photography
Design ideas for a small industrial l-shaped open plan kitchen in Seattle with a farmhouse sink, shaker cabinets, grey cabinets, quartzite benchtops, red splashback, brick splashback, stainless steel appliances, dark hardwood floors, with island, brown floor and white benchtop.
Design ideas for a small industrial l-shaped open plan kitchen in Seattle with a farmhouse sink, shaker cabinets, grey cabinets, quartzite benchtops, red splashback, brick splashback, stainless steel appliances, dark hardwood floors, with island, brown floor and white benchtop.
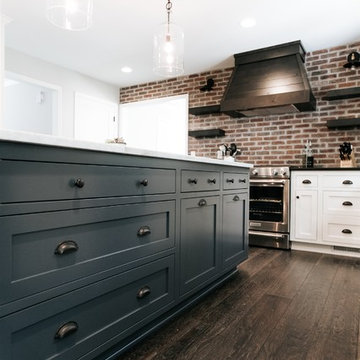
This is an example of a country eat-in kitchen in Minneapolis with red splashback, brick splashback, dark hardwood floors, with island, brown floor, blue cabinets and stainless steel appliances.
All Islands Kitchen with Red Splashback Design Ideas
1