All Backsplash Materials Kitchen with Solid Surface Benchtops Design Ideas
Refine by:
Budget
Sort by:Popular Today
1 - 20 of 47,222 photos
Item 1 of 3

Modern kitchen, with dark timber grain joinery, large kitchen island, with walk in pantry that has a barn door. Two sinks and fridges one integrated to service the outdoor BBQ area, lots of bench space plus 3 ovens and a warming drawer

Photo of a mid-sized contemporary single-wall open plan kitchen in Wollongong with an undermount sink, grey cabinets, solid surface benchtops, grey splashback, porcelain splashback, black appliances, light hardwood floors, with island and white benchtop.

This well planned and designed industrial-style contemporary kitchen features Caesarstone benchtops, mosaic tile splashback, polished concrete flooring and black laminate which looks striking under the bank of skylights letting in the natural light.

A secret door leads to a laundry and powder room under the stair
Design ideas for a mid-sized contemporary u-shaped open plan kitchen in Melbourne with an undermount sink, flat-panel cabinets, blue cabinets, solid surface benchtops, grey splashback, ceramic splashback, black appliances, medium hardwood floors, with island, beige floor and white benchtop.
Design ideas for a mid-sized contemporary u-shaped open plan kitchen in Melbourne with an undermount sink, flat-panel cabinets, blue cabinets, solid surface benchtops, grey splashback, ceramic splashback, black appliances, medium hardwood floors, with island, beige floor and white benchtop.

Design ideas for a small country l-shaped kitchen pantry in Other with an undermount sink, pink cabinets, solid surface benchtops, grey splashback, porcelain splashback, coloured appliances, linoleum floors, a peninsula, purple floor and grey benchtop.

Photo of a mid-sized modern l-shaped eat-in kitchen in Sydney with an undermount sink, white cabinets, solid surface benchtops, black splashback, mirror splashback, black appliances, medium hardwood floors, with island, brown floor, grey benchtop and exposed beam.

Photo of a scandinavian open plan kitchen in Melbourne with a single-bowl sink, flat-panel cabinets, white cabinets, solid surface benchtops, white splashback, ceramic splashback, stainless steel appliances, light hardwood floors, with island and white benchtop.

Kitchen space - after photo.
Features:
- Integrated fridge and freezer.
- Industrial pendant lighting
- Industrial stools
- Mounted oven
- Pantry
- Modern industrial cabinetry
- Black appliances
- Drop-in dual basin sink
- Dekton island bench, kitchen bench tops and splash back
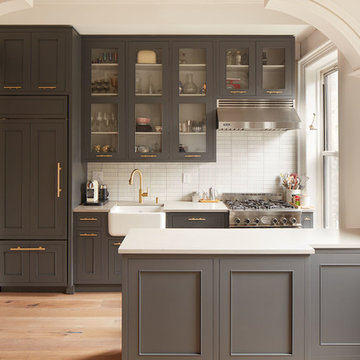
Design ideas for a mid-sized transitional galley eat-in kitchen in Philadelphia with a peninsula, a farmhouse sink, recessed-panel cabinets, grey cabinets, solid surface benchtops, white splashback, ceramic splashback, stainless steel appliances and medium hardwood floors.

Custom european style cabinets, hidden kitchen concept, procelain walls, white on white modern kitchen
Photo of a large modern eat-in kitchen in San Francisco with an undermount sink, flat-panel cabinets, white cabinets, solid surface benchtops, white splashback, stone slab splashback, black appliances, with island and white benchtop.
Photo of a large modern eat-in kitchen in San Francisco with an undermount sink, flat-panel cabinets, white cabinets, solid surface benchtops, white splashback, stone slab splashback, black appliances, with island and white benchtop.
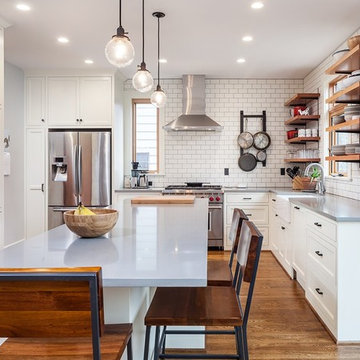
This home was built in 1904 in the historic district of Ladd’s Addition, Portland’s oldest planned residential development. Right Arm Construction remodeled the kitchen, entryway/pantry, powder bath and main bath. Also included was structural work in the basement and upgrading the plumbing and electrical.
Finishes include:
Countertops for all vanities- Pental Quartz, Color: Altea
Kitchen cabinetry: Custom: inlay, shaker style.
Trim: CVG Fir
Custom shelving in Kitchen-Fir with custom fabricated steel brackets
Bath Vanities: Custom: CVG Fir
Tile: United Tile
Powder Bath Floor: hex tile from Oregon Tile & Marble
Light Fixtures for Kitchen & Powder Room: Rejuvenation
Light Fixtures Bathroom: Schoolhouse Electric
Flooring: White Oak
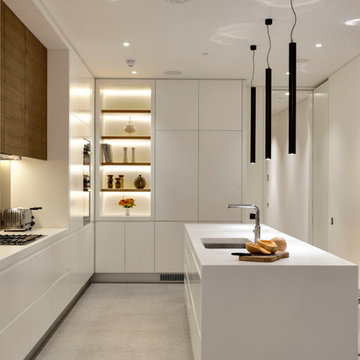
Kitchen. Designed by Form Studio, the kitchen door fronts and island unit are made from White High Max. The stools are from Magi and the lights over the island unit from Martini Lighting.
.
.
Bruce Hemming (photography) : Form Studio (architecture)
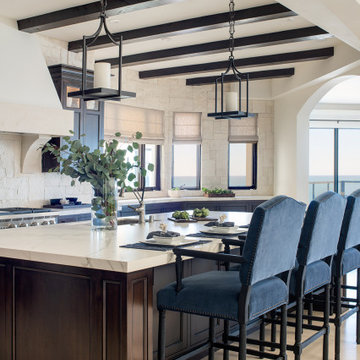
Updated kitchen features split face limestone backsplash, stone/plaster hood, arched doorways, and exposed wood beams.
Design ideas for a large mediterranean galley open plan kitchen in Los Angeles with an undermount sink, recessed-panel cabinets, dark wood cabinets, solid surface benchtops, beige splashback, limestone splashback, panelled appliances, limestone floors, with island, beige floor, beige benchtop and exposed beam.
Design ideas for a large mediterranean galley open plan kitchen in Los Angeles with an undermount sink, recessed-panel cabinets, dark wood cabinets, solid surface benchtops, beige splashback, limestone splashback, panelled appliances, limestone floors, with island, beige floor, beige benchtop and exposed beam.
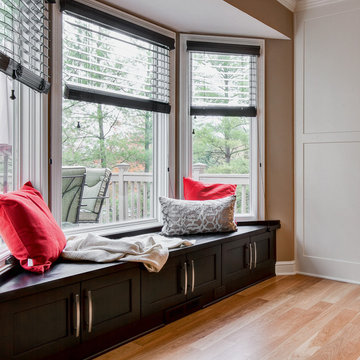
Arc Photography
Large contemporary l-shaped eat-in kitchen in Columbus with an undermount sink, recessed-panel cabinets, black cabinets, solid surface benchtops, grey splashback, glass tile splashback, stainless steel appliances, light hardwood floors and with island.
Large contemporary l-shaped eat-in kitchen in Columbus with an undermount sink, recessed-panel cabinets, black cabinets, solid surface benchtops, grey splashback, glass tile splashback, stainless steel appliances, light hardwood floors and with island.
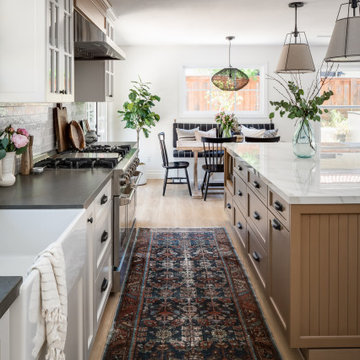
California casual kitchen remodel showcasing white oak island and off white perimeter cabinetry
Design ideas for a large beach style l-shaped eat-in kitchen in San Diego with a farmhouse sink, shaker cabinets, light wood cabinets, solid surface benchtops, porcelain splashback, vinyl floors, with island and grey benchtop.
Design ideas for a large beach style l-shaped eat-in kitchen in San Diego with a farmhouse sink, shaker cabinets, light wood cabinets, solid surface benchtops, porcelain splashback, vinyl floors, with island and grey benchtop.
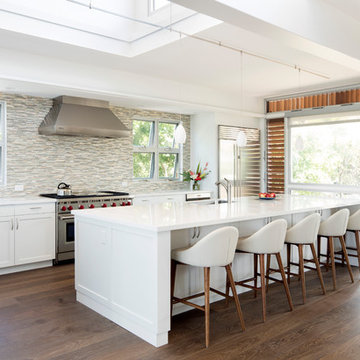
Inspiration for a large tropical l-shaped open plan kitchen in Hawaii with an undermount sink, shaker cabinets, white cabinets, multi-coloured splashback, matchstick tile splashback, stainless steel appliances, dark hardwood floors, with island, brown floor, white benchtop and solid surface benchtops.
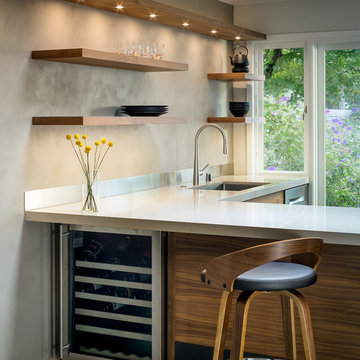
Midcentury u-shaped eat-in kitchen in San Francisco with an undermount sink, flat-panel cabinets, dark wood cabinets, solid surface benchtops, grey splashback, mirror splashback, stainless steel appliances, porcelain floors, with island, grey floor and beige benchtop.
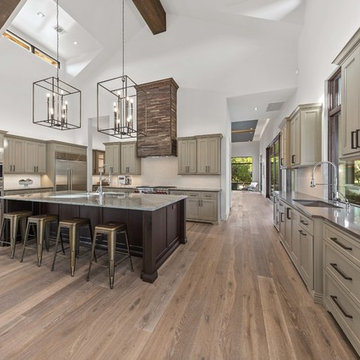
Cordillera Ranch Residence
Builder: Todd Glowka
Designer: Jessica Claiborne, Claiborne & Co too
Photo Credits: Lauren Keller
Materials Used: Macchiato Plank, Vaal 3D Wallboard, Ipe Decking
European Oak Engineered Wood Flooring, Engineered Red Oak 3D wall paneling, Ipe Decking on exterior walls.
This beautiful home, located in Boerne, Tx, utilizes our Macchiato Plank for the flooring, Vaal 3D Wallboard on the chimneys, and Ipe Decking for the exterior walls. The modern luxurious feel of our products are a match made in heaven for this upscale residence.
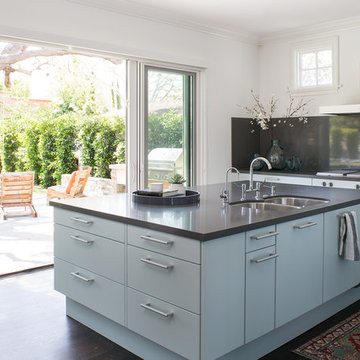
Meghan Bob Photography
Photo of a large transitional l-shaped eat-in kitchen in San Diego with a double-bowl sink, flat-panel cabinets, blue cabinets, solid surface benchtops, grey splashback, stone slab splashback, stainless steel appliances, dark hardwood floors and with island.
Photo of a large transitional l-shaped eat-in kitchen in San Diego with a double-bowl sink, flat-panel cabinets, blue cabinets, solid surface benchtops, grey splashback, stone slab splashback, stainless steel appliances, dark hardwood floors and with island.
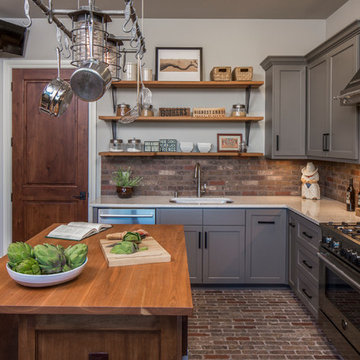
This scullery kitchen is located near the garage entrance to the home and the utility room. It is one of two kitchens in the home. The more formal entertaining kitchen is open to the formal living area. This kitchen provides an area for the bulk of the cooking and dish washing. It can also serve as a staging area for caterers when needed.
Counters: Viatera by LG - Minuet
Brick Back Splash and Floor: General Shale, Culpepper brick veneer
Light Fixture/Pot Rack: Troy - Brunswick, F3798, Aged Pewter finish
Cabinets, Shelves, Island Counter: Grandeur Cellars
Shelf Brackets: Rejuvenation Hardware, Portland shelf bracket, 10"
Cabinet Hardware: Emtek, Trinity, Flat Black finish
Barn Door Hardware: Register Dixon Custom Homes
Barn Door: Register Dixon Custom Homes
Wall and Ceiling Paint: Sherwin Williams - 7015 Repose Gray
Cabinet Paint: Sherwin Williams - 7019 Gauntlet Gray
Refrigerator: Electrolux - Icon Series
Dishwasher: Bosch 500 Series Bar Handle Dishwasher
Sink: Proflo - PFUS308, single bowl, under mount, stainless
Faucet: Kohler - Bellera, K-560, pull down spray, vibrant stainless finish
Stove: Bertazzoni 36" Dual Fuel Range with 5 burners
Vent Hood: Bertazzoni Heritage Series
Tre Dunham with Fine Focus Photography
All Backsplash Materials Kitchen with Solid Surface Benchtops Design Ideas
1