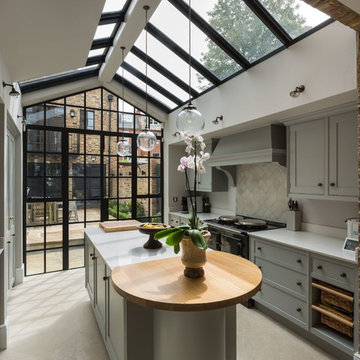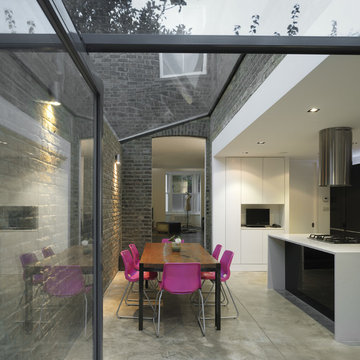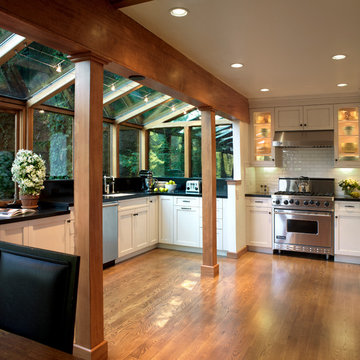All Ceiling Designs Kitchen Design Ideas
Refine by:
Budget
Sort by:Popular Today
81 - 100 of 59,602 photos
Item 1 of 2

This beautiful 4 storey, 19th Century home - with a coach house set to the rear - was in need of an extensive restoration and modernisation when STAC Architecture took over in 2015. The property was extended to 4,800 sq. ft. of luxury living space for the clients and their family. In the main house, a whole floor was dedicated to the master bedroom and en suite, a brand-new kitchen extension was added and the other rooms were all given a new lease of life. A new basement extension linked the original house to the coach house behind incorporating living quarters, a cinema and a wine cellar, as well as a vast amount of storage space. The coach house itself is home to a state of the art gymnasium, steam and shower room. The clients were keen to maintain as much of the Victorian detailing as possible in the modernisation and so contemporary materials were used alongside classic pieces throughout the house.
South Hill Park is situated within a conservation area and so special considerations had to be made during the planning stage. Firstly, our surveyor went to site to see if our product would be suitable, then our proposal and sample drawings were sent to the client. Once they were happy the work suited them aesthetically the proposal and drawings were sent to the conservation office for approval. Our proposal was approved and the client chose us to complete the work.
We created and fitted stunning bespoke steel windows and doors throughout the property, but the brand-new kitchen extension was where we really helped to add the ‘wow factor’ to this home. The bespoke steel double doors and screen set, installed at the rear of the property, spanned the height of the room. This Fabco feature, paired with the roof lights the clients also had installed, really helps to bring in as much natural light as possible into the kitchen.
Photography Richard Lewisohn

Alan Williams Photography
Photo of a contemporary eat-in kitchen in London with flat-panel cabinets, white cabinets, concrete floors and with island.
Photo of a contemporary eat-in kitchen in London with flat-panel cabinets, white cabinets, concrete floors and with island.

Andrew McKinney. The original galley kitchen was cramped and lacked sunlight. The wall separating the kitchen from the sun room was removed and both issues were resolved. Douglas fir was used for the support beam and columns.

Design ideas for a mid-sized midcentury galley eat-in kitchen in Austin with an undermount sink, flat-panel cabinets, medium wood cabinets, quartz benchtops, yellow splashback, ceramic splashback, coloured appliances, concrete floors, no island, grey floor, white benchtop and wood.

In the kitchen, which was recently remodeled by the previous owners, we wanted to keep as many of the newer elements (that were just purchased) as possible. However, we did also want to incorporate some new MCM wood accents back into the space to tie it to the living room, dining room and breakfast areas. We added all new walnut cabinets on the refrigerator wall, which balances the new geometric wood accent wall in the breakfast area. We also incorporated new quartz countertops, new streamlined plumbing fixtures and new lighting fixtures to add modern MCM appeal. In addition, we added a geometric marble backsplash and diamond shaped cabinet hardware at the bar and on some of the kitchen drawers.

The ambitious reconfiguration of the first floor brought forth a remarkable transformation, shaping a space that seamlessly blends convenience and modern aesthetics. Walls were expertly repurposed to carve out a generous, open kitchen adorned with a sprawling island, becoming the vibrant heart of the home. This culinary haven, complete with ample seating, serves as a gathering point for cherished moments. Adjacent stands a walk-in pantry and a thoughtfully integrated laundry room, offering practicality without compromising elegance. Abundant shelving adorns the walls and island, creating a sanctuary for books and treasured items, while cleverly concealed storage solutions ensure a clutter-free environment. An expanded powder bath with the addition of a shower and tub is now conveniently connected to the guest room with a hallway entrance as well for easy access. This reimagined layout not only maximizes functionality but also breathes new life into the home, fostering an inviting and harmonious living space for both relaxation and entertainment.

Photo of a transitional u-shaped kitchen in Vancouver with an undermount sink, shaker cabinets, white cabinets, white splashback, subway tile splashback, stainless steel appliances, medium hardwood floors, with island, brown floor, grey benchtop, exposed beam and vaulted.

Inspiration for a transitional l-shaped kitchen in Dallas with flat-panel cabinets, medium wood cabinets, brown splashback, panelled appliances, with island, beige floor, grey benchtop, timber and vaulted.

Design ideas for a large midcentury single-wall eat-in kitchen in Kansas City with an undermount sink, flat-panel cabinets, quartz benchtops, granite splashback, black appliances, slate floors, with island, black floor, white benchtop, vaulted, orange cabinets and multi-coloured splashback.

View from the kitchen space to the fully openable bi-folding doors and the sunny garden beyond. A perfect family space for life by the sea. The yellow steel beam supports the opening to create the new extension and allows for the formation of the large rooflight above.

Transitional l-shaped kitchen in Phoenix with an undermount sink, flat-panel cabinets, dark wood cabinets, white splashback, stone slab splashback, stainless steel appliances, medium hardwood floors, with island, brown floor, white benchtop and exposed beam.

With Craftsman details throughout the rest of the home, our clients wanted their new kitchen to have transitional elements such as Shaker style doors, a farmhouse sink, warm wood tones, and other timeless features such as a custom hood and natural stone counters. The beautiful Glorious White marble counters have a soft honed finish and the stunning marble backsplash ties everything together to complete the look. The two-toned cabinets pair a rich stained cherry island with soft white perimeter cabinets. Brushed brass accents on the appliances pulls, cabinet hardware, lights and plumbing fixtures add another layer of sophistication. An induction range, dishwasher drawers, undercounter microwave, and four-door smart refrigerator amp up the functionality of this cook’s kitchen.

See https://blackandmilk.co.uk/interior-design-portfolio/ for more details.

Bienvenue dans une cuisine éclatante où la fusion du blanc immaculé et du bois chaleureux crée une atmosphère invitant à la convivialité. Les accents naturels se marient parfaitement avec l'élégance du carrelage en ciment, ajoutant une touche d'authenticité artisanale. Chaque détail de cet espace respire la modernité tout en préservant une ambiance chaleureuse, faisant de cette cuisine un lieu où la fonctionnalité rencontre le raffinement esthétique. Découvrez une symphonie visuelle où la lumière, la texture et le design se conjuguent pour créer une expérience culinaire unique.

Photo of a mid-sized traditional l-shaped eat-in kitchen in Atlanta with an undermount sink, shaker cabinets, grey cabinets, marble benchtops, grey splashback, cement tile splashback, stainless steel appliances, medium hardwood floors, with island, brown floor, white benchtop and recessed.

Photo of a large transitional l-shaped eat-in kitchen in Other with a farmhouse sink, shaker cabinets, green cabinets, marble benchtops, coloured appliances, medium hardwood floors, with island, white benchtop and vaulted.

Dramatic and moody never looked so good, or so inviting. Beautiful shiplap detailing on the wood hood and the kitchen island create a sleek modern farmhouse vibe in the decidedly modern kitchen. An entire wall of tall cabinets conceals a large refrigerator in plain sight and a walk-in pantry for amazing storage.
Two beautiful counter-sitting larder cabinets flank each side of the cooking area creating an abundant amount of specialized storage. An extra sink and open shelving in the beverage area makes for easy clean-ups after cocktails for two or an entire dinner party.
The warm contrast of paint and stain finishes makes this cozy kitchen a space that will be the focal point of many happy gatherings. The two-tone cabinets feature Dura Supreme Cabinetry’s Carson Panel door style is a dark green “Rock Bottom” paint contrasted with the “Hazelnut” stained finish on Cherry.
Design by Danee Bohn of Studio M Kitchen & Bath, Plymouth, Minnesota.
Request a FREE Dura Supreme Brochure Packet:
https://www.durasupreme.com/request-brochures/
Find a Dura Supreme Showroom near you today:
https://www.durasupreme.com/request-brochures
Want to become a Dura Supreme Dealer? Go to:
https://www.durasupreme.com/become-a-cabinet-dealer-request-form/

A long wall of full height custom cabinetry and appliances pack a functional punch for this kitchen, allowing the opposite wall to be upper cabinet free.

Design ideas for a large transitional single-wall eat-in kitchen in Other with a farmhouse sink, flat-panel cabinets, white cabinets, quartz benchtops, white splashback, porcelain splashback, panelled appliances, medium hardwood floors, multiple islands, brown floor, white benchtop and timber.

Spanish Mediterranean with subtle Moroccan glazed clay tile influences, custom cabinetry and subzero custom fridge panels in a creamy white and gold hand faux finish with quartz counter tops in Taupe grey, brushed gold hardware and faux succulent arrangements. The island was designed in double length as one side is for much needed enclosed storage and the other is for open barstool seating designed to resemble an antique refectory table and then topped with stunning calacata macchia vecchia marble and three impressive custom solid hand forged iron & glass lantern light fixtures sparkling from above.
Wolf Range
Subzero
Miele Coffee Machine
Waterstone Faucets
All Ceiling Designs Kitchen Design Ideas
5