All Cabinet Finishes Kitchen Design Ideas
Refine by:
Budget
Sort by:Popular Today
1 - 20 of 247,959 photos
Item 1 of 3
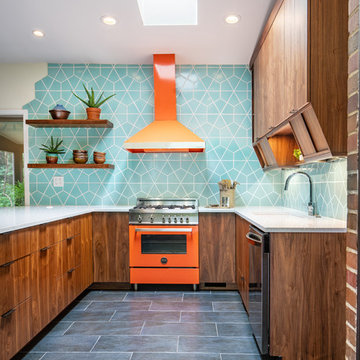
Beautiful kitchen remodel in a 1950's mis century modern home in Yellow Springs Ohio The Teal accent tile really sets off the bright orange range hood and stove.
Photo Credit, Kelly Settle Kelly Ann Photography
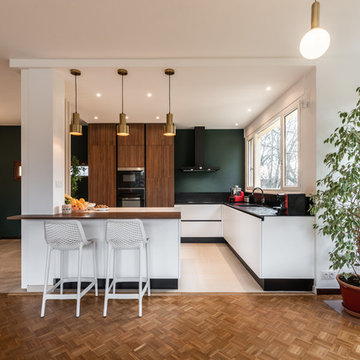
Lotfi Dakhli
Design ideas for a mid-sized contemporary l-shaped open plan kitchen in Lyon with an undermount sink, solid surface benchtops, black splashback, ceramic floors, beige floor, black benchtop, flat-panel cabinets, dark wood cabinets, black appliances and a peninsula.
Design ideas for a mid-sized contemporary l-shaped open plan kitchen in Lyon with an undermount sink, solid surface benchtops, black splashback, ceramic floors, beige floor, black benchtop, flat-panel cabinets, dark wood cabinets, black appliances and a peninsula.
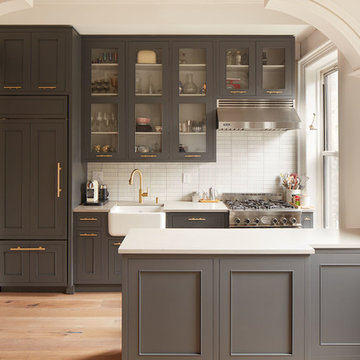
Design ideas for a mid-sized transitional galley eat-in kitchen in Philadelphia with a peninsula, a farmhouse sink, recessed-panel cabinets, grey cabinets, solid surface benchtops, white splashback, ceramic splashback, stainless steel appliances and medium hardwood floors.
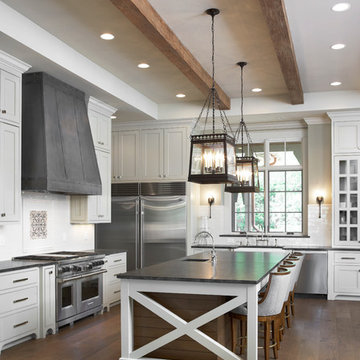
Lake Front Country Estate Kitchen, designed by Tom Markalunas, built by Resort Custom Homes. Photography by Rachael Boling.
Photo of a large traditional l-shaped kitchen in Other with shaker cabinets, white cabinets, granite benchtops, white splashback, subway tile splashback, stainless steel appliances, medium hardwood floors and with island.
Photo of a large traditional l-shaped kitchen in Other with shaker cabinets, white cabinets, granite benchtops, white splashback, subway tile splashback, stainless steel appliances, medium hardwood floors and with island.
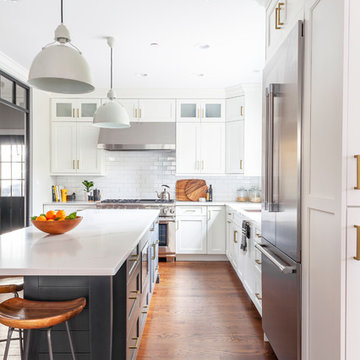
Free ebook, Creating the Ideal Kitchen. DOWNLOAD NOW
We went with a minimalist, clean, industrial look that feels light, bright and airy. The island is a dark charcoal with cool undertones that coordinates with the cabinetry and transom work in both the neighboring mudroom and breakfast area. White subway tile, quartz countertops, white enamel pendants and gold fixtures complete the update. The ends of the island are shiplap material that is also used on the fireplace in the next room.
In the new mudroom, we used a fun porcelain tile on the floor to get a pop of pattern, and walnut accents add some warmth. Each child has their own cubby, and there is a spot for shoes below a long bench. Open shelving with spots for baskets provides additional storage for the room.
Designed by: Susan Klimala, CKBD
Photography by: LOMA Studios
For more information on kitchen and bath design ideas go to: www.kitchenstudio-ge.com
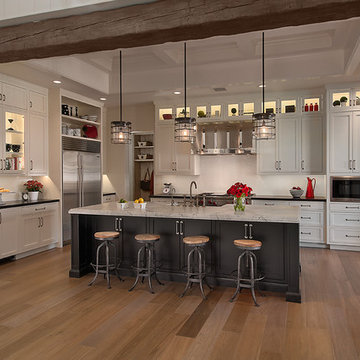
Our first completed home in the Park Place series at Silverleaf in North Scottsdale blends traditional and modern elements to create a cleaner, brighter, simpler feel.
Interior design by DeCesare Design Group
Photography by Mark Boisclair Photography
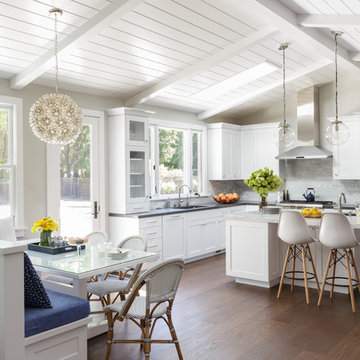
Remodeled, open kitchen for a young family with counter and banquette seating
Mid-sized transitional l-shaped eat-in kitchen in San Francisco with shaker cabinets, white cabinets, panelled appliances, dark hardwood floors, with island, brown floor, quartz benchtops, an undermount sink, grey splashback, marble splashback and grey benchtop.
Mid-sized transitional l-shaped eat-in kitchen in San Francisco with shaker cabinets, white cabinets, panelled appliances, dark hardwood floors, with island, brown floor, quartz benchtops, an undermount sink, grey splashback, marble splashback and grey benchtop.
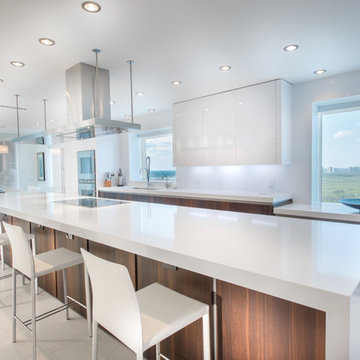
Stunning, functional and future-focused!
This superb kitchen done in Snaidero's Way collection. Appliances by Gaggenau, Meile and Liebherr. Hood by Maxfire, sink and accessories by Steeltime.
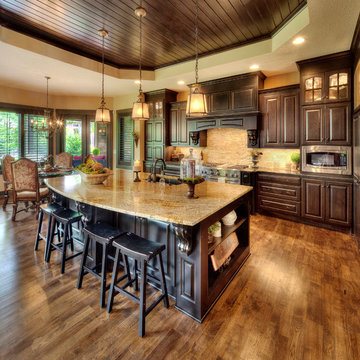
Design ideas for a large mediterranean l-shaped kitchen in Kansas City with an undermount sink, raised-panel cabinets, dark wood cabinets, granite benchtops, beige splashback, stainless steel appliances and with island.
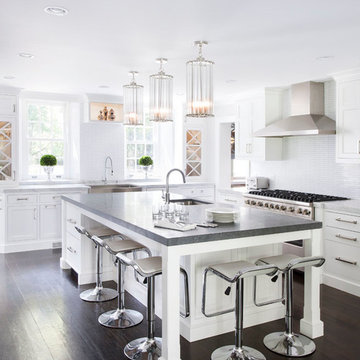
Transitional kitchen in New York with a farmhouse sink, shaker cabinets, white cabinets, concrete benchtops, white splashback, mosaic tile splashback and stainless steel appliances.
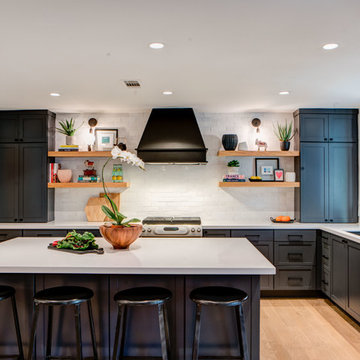
Bright, modern farmhouse kitchen with a custom vent hood, white glazed countertop-to-ceiling Saltillo tile backsplash, and floating shelves.
Inspiration for a mid-sized country kitchen in Austin with an undermount sink, shaker cabinets, blue cabinets, quartz benchtops, white splashback, terra-cotta splashback, stainless steel appliances, brown floor, white benchtop, with island and light hardwood floors.
Inspiration for a mid-sized country kitchen in Austin with an undermount sink, shaker cabinets, blue cabinets, quartz benchtops, white splashback, terra-cotta splashback, stainless steel appliances, brown floor, white benchtop, with island and light hardwood floors.
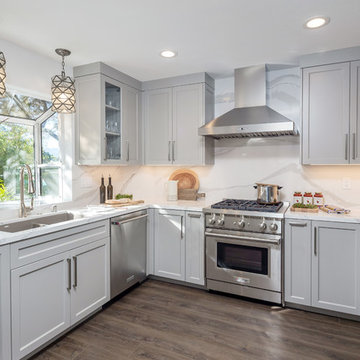
Scott DuBose Photography
This is an example of a mid-sized transitional u-shaped kitchen in San Francisco with quartz benchtops, white splashback, stainless steel appliances, medium hardwood floors, no island, brown floor, white benchtop, a double-bowl sink, shaker cabinets and grey cabinets.
This is an example of a mid-sized transitional u-shaped kitchen in San Francisco with quartz benchtops, white splashback, stainless steel appliances, medium hardwood floors, no island, brown floor, white benchtop, a double-bowl sink, shaker cabinets and grey cabinets.
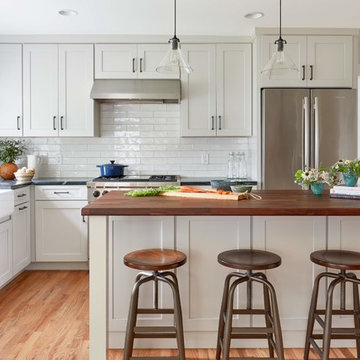
Inspiration for a large country l-shaped kitchen in Richmond with a farmhouse sink, shaker cabinets, white cabinets, wood benchtops, white splashback, subway tile splashback, stainless steel appliances, medium hardwood floors, with island, brown floor and brown benchtop.
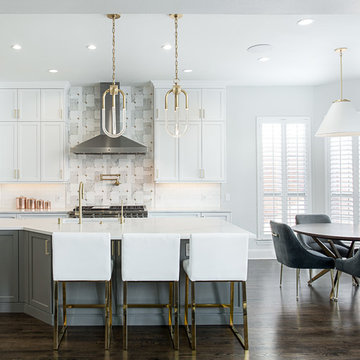
We really opened up and reorganized this kitchen to give the clients a more modern update and increased functionality and storage. The backsplash is a main focal point and the color palette is very sleek while being warm and inviting.
Cabinetry: Ultracraft Destiny, Avon door in Arctic White on the perimeter and Mineral Grey on the island and bar shelving
Hardware: Hamilton-Bowes Ventoux Pull in satin brass
Counters: Aurea Stone Divine, 3cm quartz
Sinks: Blanco Silgranit in white, Precis super single bowl with Performa single in bar
Faucets: California Faucets Poetto series in satin brass, pull down and pull-down prep faucet in bar, matching cold water dispenser, air switch, and air gap
Pot filler: Newport Brass East Linear in satin brass
Backsplash tile: Marble Systems Mod-Glam collection Blocks mosaic in glacier honed - snow white polished - brass accents behind range and hood, using 3x6 snow white as field tile in a brick lay
Appliances: Wolf dual fuel 48" range w/ griddle, 30" microwave drawer, 24" coffee system w/ trim; Best Cologne series 48" hood; GE Monogram wine chiller; Hoshizaki stainless ice maker; Bosch benchmark series dishwasher
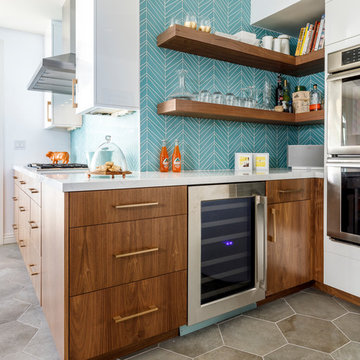
Large midcentury u-shaped separate kitchen in Los Angeles with an undermount sink, flat-panel cabinets, medium wood cabinets, quartzite benchtops, blue splashback, glass tile splashback, stainless steel appliances, cement tiles, with island and grey floor.
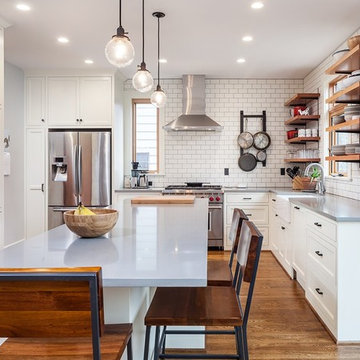
This home was built in 1904 in the historic district of Ladd’s Addition, Portland’s oldest planned residential development. Right Arm Construction remodeled the kitchen, entryway/pantry, powder bath and main bath. Also included was structural work in the basement and upgrading the plumbing and electrical.
Finishes include:
Countertops for all vanities- Pental Quartz, Color: Altea
Kitchen cabinetry: Custom: inlay, shaker style.
Trim: CVG Fir
Custom shelving in Kitchen-Fir with custom fabricated steel brackets
Bath Vanities: Custom: CVG Fir
Tile: United Tile
Powder Bath Floor: hex tile from Oregon Tile & Marble
Light Fixtures for Kitchen & Powder Room: Rejuvenation
Light Fixtures Bathroom: Schoolhouse Electric
Flooring: White Oak
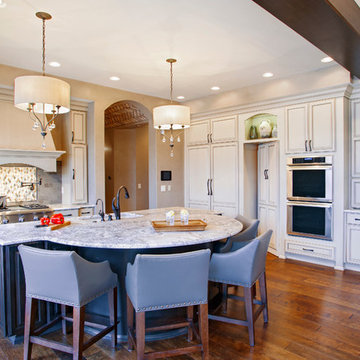
Kitchen Design by Cabinets by Design LLC
http://www.houzz.com/pro/cabinetsbydesigniowa
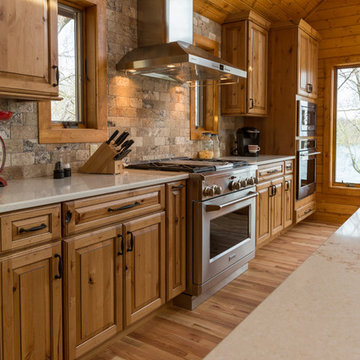
Geneva Cabinet Company, LLC., Authorized Dealer for Medallion Cabinetry., Lowell Management Services, Inc, Builder
Victoria McHugh Photography
Knotty Alder cabinetry, full height brick backsplash, stainless steel hood
This rustic lake house retreat features an open concept kitchen plan with impressive uninterupted views. Medallion Cabinetry was used in Knotty Alder with a Natural glaze with distressing. This is the Brookhill raised panel door style. The hardware is Schlub Ancient Bronze. Every convenience has been built into this kitchen including pull out trash bins, tray dividers, pull-out spice reacts, roll out trays, and specialty crown molding and under cabinet and base molding details.
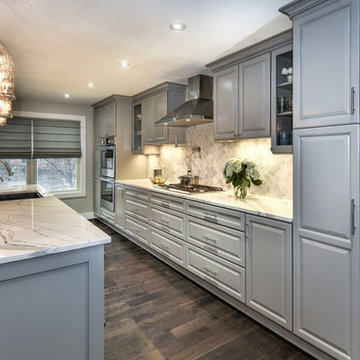
This traditional inspired kitchen design features Merillat Masterpiece cabinets in the Verona raised panel door style in the Pebble Grey Paint finish. Kitchen countertops are Cambria Brittanica.
Photos courtesy of Felicia Evans Photography.
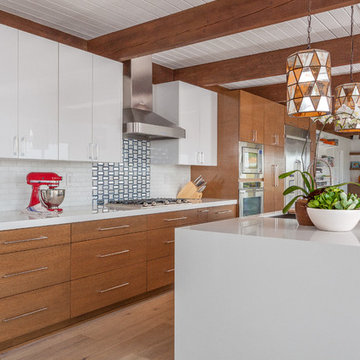
Beautiful, expansive Midcentury Modern family home located in Dover Shores, Newport Beach, California. This home was gutted to the studs, opened up to take advantage of its gorgeous views and designed for a family with young children. Every effort was taken to preserve the home's integral Midcentury Modern bones while adding the most functional and elegant modern amenities. Photos: David Cairns, The OC Image
All Cabinet Finishes Kitchen Design Ideas
1