All Backsplash Materials Kitchen Design Ideas
Refine by:
Budget
Sort by:Popular Today
1 - 20 of 81 photos
Item 1 of 3
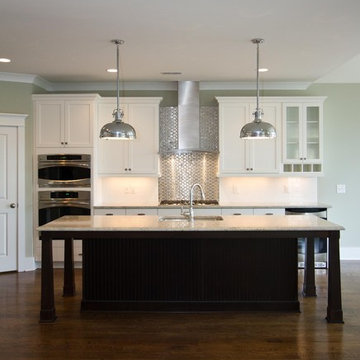
Inspiration for a mid-sized traditional single-wall open plan kitchen in Other with stainless steel appliances, an undermount sink, shaker cabinets, white cabinets, quartz benchtops, metallic splashback, metal splashback, medium hardwood floors, with island and brown floor.
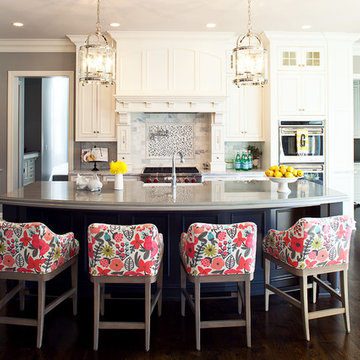
Martha O'Hara Interiors, Interior Design | L. Cramer Builders + Remodelers, Builder | Troy Thies, Photography | Shannon Gale, Photo Styling
Please Note: All “related,” “similar,” and “sponsored” products tagged or listed by Houzz are not actual products pictured. They have not been approved by Martha O’Hara Interiors nor any of the professionals credited. For information about our work, please contact design@oharainteriors.com.
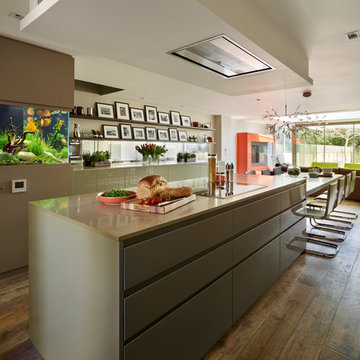
Beautiful open plan kitchen, dining, sitting room with freshwater aquarium. Fantastic views of the 100ft garden through glass bi-folding glass doors; personal gallery featuring favourite places and family photos; colour scheme is cleverly linked across the entire space even down to the colour of the fish. Rustic timber floor contrasts really well with gloss lacquer cabinetry.
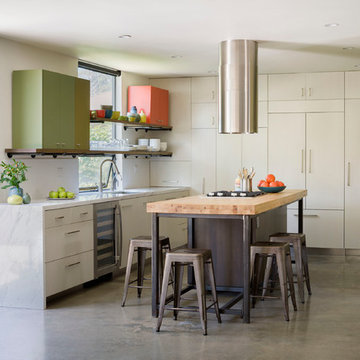
940sf interior and exterior remodel of the rear unit of a duplex. By reorganizing on-site parking and re-positioning openings a greater sense of privacy was created for both units. In addition it provided a new entryway for the rear unit. A modified first floor layout improves natural daylight and connections to new outdoor patios.
(c) Eric Staudenmaier
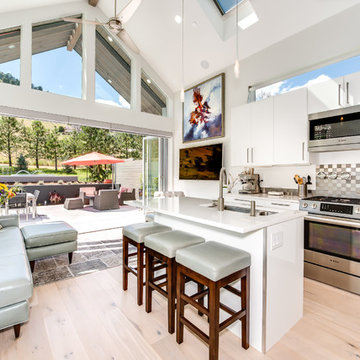
Photography by Patrick Ray
With a footprint of just 450 square feet, this micro residence embodies minimalism and elegance through efficiency. Particular attention was paid to creating spaces that support multiple functions as well as innovative storage solutions. A mezzanine-level sleeping space looks down over the multi-use kitchen/living/dining space as well out to multiple view corridors on the site. To create a expansive feel, the lower living space utilizes a bifold door to maximize indoor-outdoor connectivity, opening to the patio, endless lap pool, and Boulder open space beyond. The home sits on a ¾ acre lot within the city limits and has over 100 trees, shrubs and grasses, providing privacy and meditation space. This compact home contains a fully-equipped kitchen, ¾ bath, office, sleeping loft and a subgrade storage area as well as detached carport.
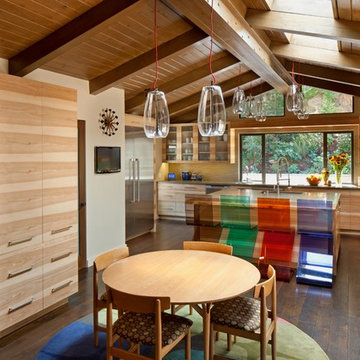
Hickory wood cabinetry, reclaimed Walnut counter and light fixtures from Spain create an aspiring chef's dream kitchen.
Tom Bonner Photography
Mid-sized midcentury l-shaped eat-in kitchen in Los Angeles with flat-panel cabinets, light wood cabinets, yellow splashback, stainless steel appliances, an undermount sink, solid surface benchtops, matchstick tile splashback, dark hardwood floors and with island.
Mid-sized midcentury l-shaped eat-in kitchen in Los Angeles with flat-panel cabinets, light wood cabinets, yellow splashback, stainless steel appliances, an undermount sink, solid surface benchtops, matchstick tile splashback, dark hardwood floors and with island.
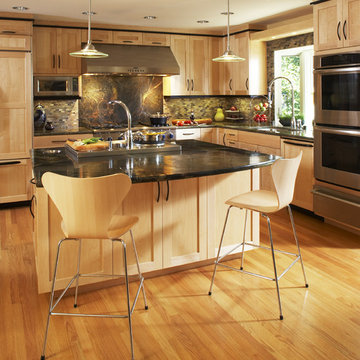
Contemporary l-shaped kitchen in San Francisco with shaker cabinets, light wood cabinets, stainless steel appliances, granite benchtops and slate splashback.
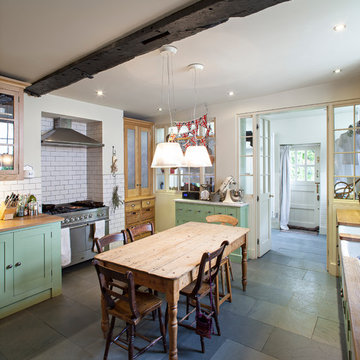
Design ideas for a traditional u-shaped eat-in kitchen in London with a farmhouse sink, shaker cabinets, green cabinets, white splashback, subway tile splashback, stainless steel appliances and with island.
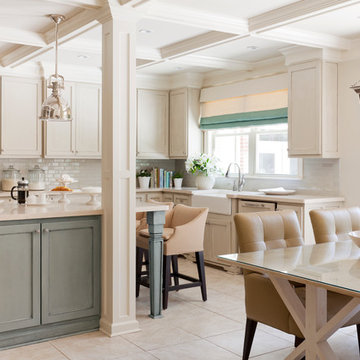
Perimeter cabinets are Sherwin Williams Wool Skein and island is Sherwin Williams Topsail, both with a custom glaze, bar pendants and lantern are Visual Comfort, dining Table from Hickory Chair, counter stools and dining chairs from Lee Industries.
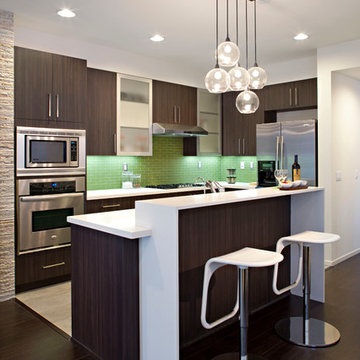
Design ideas for a mid-sized contemporary l-shaped open plan kitchen in Los Angeles with stainless steel appliances, an undermount sink, flat-panel cabinets, dark wood cabinets, quartz benchtops, green splashback, subway tile splashback, dark hardwood floors and with island.
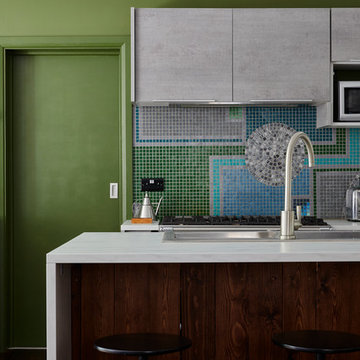
Design ideas for a contemporary kitchen in London with a drop-in sink, flat-panel cabinets, grey cabinets, multi-coloured splashback, mosaic tile splashback, dark hardwood floors, with island, brown floor and white benchtop.
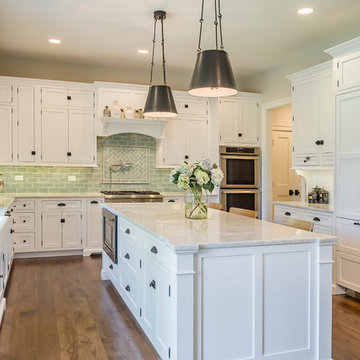
Rolfe Hokanson
Photo of a large transitional u-shaped eat-in kitchen in Chicago with a farmhouse sink, glass-front cabinets, white cabinets, terrazzo benchtops, green splashback, glass tile splashback, medium hardwood floors, with island and stainless steel appliances.
Photo of a large transitional u-shaped eat-in kitchen in Chicago with a farmhouse sink, glass-front cabinets, white cabinets, terrazzo benchtops, green splashback, glass tile splashback, medium hardwood floors, with island and stainless steel appliances.
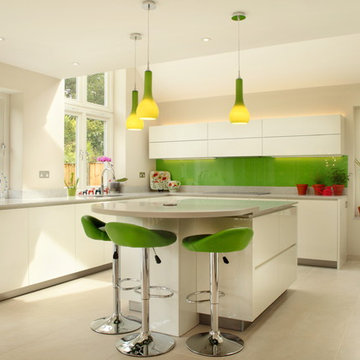
A contemporary kitchen with a neutral colour scheme, with a splash of green as the key colour. It includes clean finishes such as seamless and handle-less cabinets throughout the design. The key features in the room is the pendant lighting, bar stools and splash back.
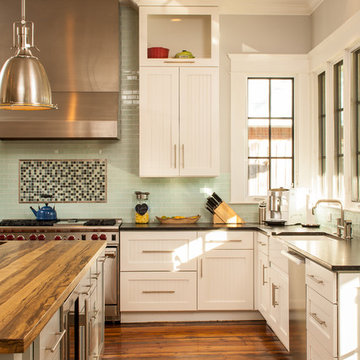
This is an example of an arts and crafts kitchen in Atlanta with shaker cabinets, white cabinets, wood benchtops, green splashback and glass tile splashback.
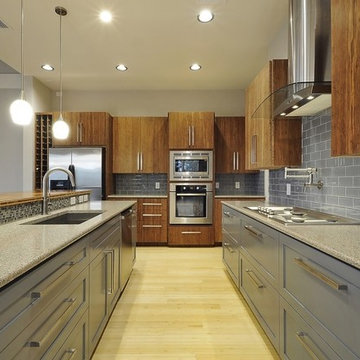
Fresh mix of Bamboo and painted cabinets for the open, spacious kitchen.
Design ideas for a contemporary kitchen in Austin with an undermount sink, flat-panel cabinets, medium wood cabinets, grey splashback, subway tile splashback and stainless steel appliances.
Design ideas for a contemporary kitchen in Austin with an undermount sink, flat-panel cabinets, medium wood cabinets, grey splashback, subway tile splashback and stainless steel appliances.
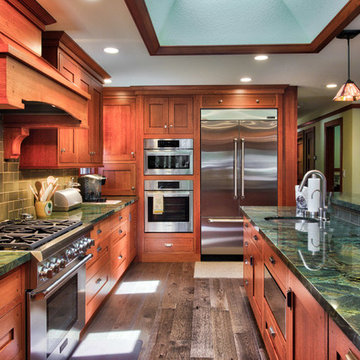
Large arts and crafts u-shaped kitchen in San Francisco with an undermount sink, shaker cabinets, medium wood cabinets, green splashback, ceramic splashback, stainless steel appliances, with island and green benchtop.
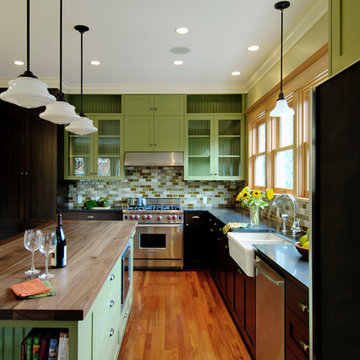
This 1907 home has great bones but has had many remodels over the years which changed its original design. With the help from Patricia Brennan, the architect, and the quality craftsmanship of Houseworks Construction Company the homeowners have a wonderful home that they will enjoy for many years.
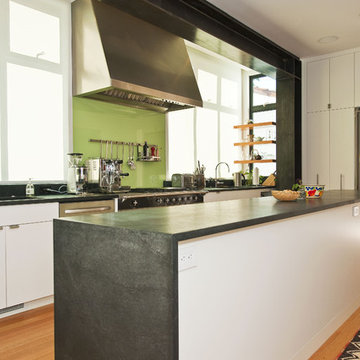
Contemporary kitchen in San Francisco with stainless steel appliances, flat-panel cabinets, white cabinets, green splashback, glass sheet splashback and soapstone benchtops.
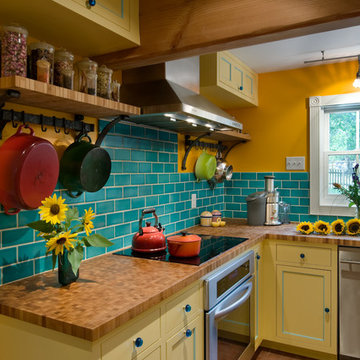
Daniel O'Connor Photography www.danieloconnorphoto.com
Country u-shaped separate kitchen in Denver with subway tile splashback, wood benchtops, yellow cabinets, recessed-panel cabinets, stainless steel appliances and a farmhouse sink.
Country u-shaped separate kitchen in Denver with subway tile splashback, wood benchtops, yellow cabinets, recessed-panel cabinets, stainless steel appliances and a farmhouse sink.
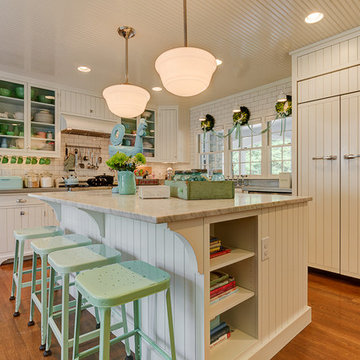
Dale Arc
Photo of a traditional l-shaped kitchen in Columbus with white cabinets, white splashback, subway tile splashback, panelled appliances, medium hardwood floors and with island.
Photo of a traditional l-shaped kitchen in Columbus with white cabinets, white splashback, subway tile splashback, panelled appliances, medium hardwood floors and with island.
All Backsplash Materials Kitchen Design Ideas
1