All Backsplash Materials Kitchen Design Ideas
Refine by:
Budget
Sort by:Popular Today
1 - 20 of 99 photos
Item 1 of 3
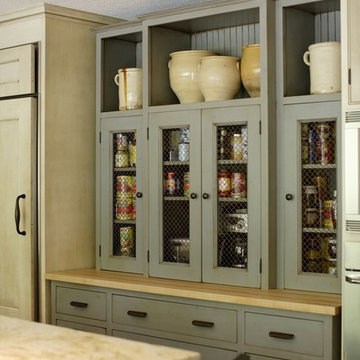
The island is stained walnut. The cabinets are glazed paint. The gray-green hutch has copper mesh over the doors and is designed to appear as a separate free standing piece. Small appliances are behind the cabinets at countertop level next to the range. The hood is copper with an aged finish. The wall of windows keeps the room light and airy, despite the dreary Pacific Northwest winters! The fireplace wall was floor to ceiling brick with a big wood stove. The new fireplace surround is honed marble. The hutch to the left is built into the wall and holds all of their electronics.
Project by Portland interior design studio Jenni Leasia Interior Design. Also serving Lake Oswego, West Linn, Vancouver, Sherwood, Camas, Oregon City, Beaverton, and the whole of Greater Portland.
For more about Jenni Leasia Interior Design, click here: https://www.jennileasiadesign.com/
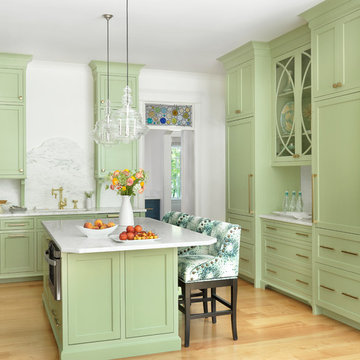
Alise O'Brien Photography
Design ideas for a large transitional kitchen in St Louis with an undermount sink, shaker cabinets, green cabinets, marble benchtops, white splashback, marble splashback, light hardwood floors, with island and beige floor.
Design ideas for a large transitional kitchen in St Louis with an undermount sink, shaker cabinets, green cabinets, marble benchtops, white splashback, marble splashback, light hardwood floors, with island and beige floor.
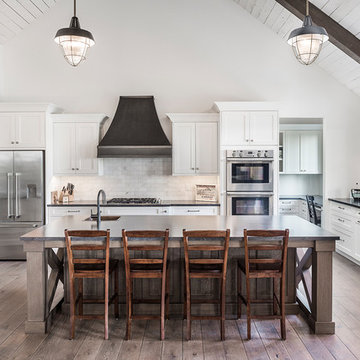
This contemporary farmhouse is located on a scenic acreage in Greendale, BC. It features an open floor plan with room for hosting a large crowd, a large kitchen with double wall ovens, tons of counter space, a custom range hood and was designed to maximize natural light. Shed dormers with windows up high flood the living areas with daylight. The stairwells feature more windows to give them an open, airy feel, and custom black iron railings designed and crafted by a talented local blacksmith. The home is very energy efficient, featuring R32 ICF construction throughout, R60 spray foam in the roof, window coatings that minimize solar heat gain, an HRV system to ensure good air quality, and LED lighting throughout. A large covered patio with a wood burning fireplace provides warmth and shelter in the shoulder seasons.
Carsten Arnold Photography
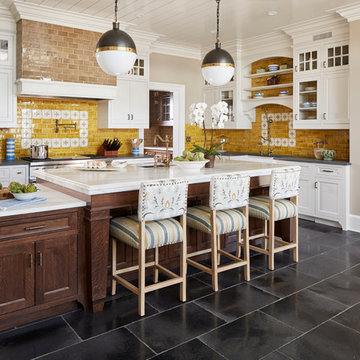
Modern Farmhouse Kitchen
Photo by Laura Moss
This is an example of a large country l-shaped kitchen in New York with a farmhouse sink, recessed-panel cabinets, grey cabinets, marble benchtops, yellow splashback, ceramic splashback, limestone floors, with island, stainless steel appliances and black floor.
This is an example of a large country l-shaped kitchen in New York with a farmhouse sink, recessed-panel cabinets, grey cabinets, marble benchtops, yellow splashback, ceramic splashback, limestone floors, with island, stainless steel appliances and black floor.
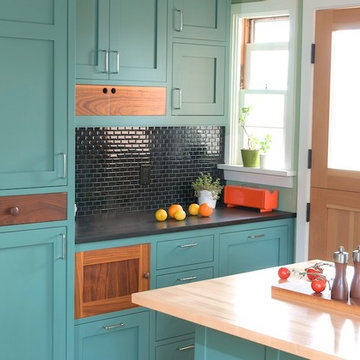
Frieda Kitchen
This is an example of a contemporary kitchen in Los Angeles with turquoise cabinets, shaker cabinets, black splashback and mosaic tile splashback.
This is an example of a contemporary kitchen in Los Angeles with turquoise cabinets, shaker cabinets, black splashback and mosaic tile splashback.
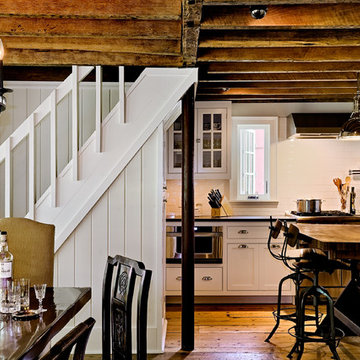
Renovated kitchen in old home with low ceilings.
Photography: Rob Karosis
Country eat-in kitchen in New York with beaded inset cabinets, white cabinets, soapstone benchtops, white splashback, subway tile splashback, a farmhouse sink, stainless steel appliances and no island.
Country eat-in kitchen in New York with beaded inset cabinets, white cabinets, soapstone benchtops, white splashback, subway tile splashback, a farmhouse sink, stainless steel appliances and no island.

photo by Gridley & Graves
Photo of a mid-sized traditional l-shaped separate kitchen in Santa Barbara with a farmhouse sink, recessed-panel cabinets, white cabinets, green splashback, panelled appliances, with island, ceramic splashback, medium hardwood floors and turquoise benchtop.
Photo of a mid-sized traditional l-shaped separate kitchen in Santa Barbara with a farmhouse sink, recessed-panel cabinets, white cabinets, green splashback, panelled appliances, with island, ceramic splashback, medium hardwood floors and turquoise benchtop.
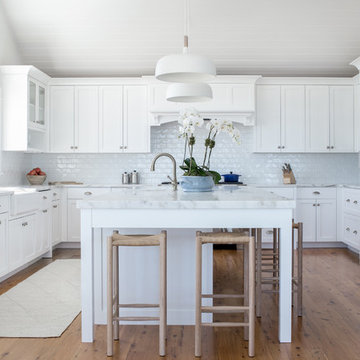
Interior Design, Custom Furniture Design, & Art Curation by Chango & Co.
Photography by Raquel Langworthy
Shop the Beach Haven Waterfront accessories at the Chango Shop!
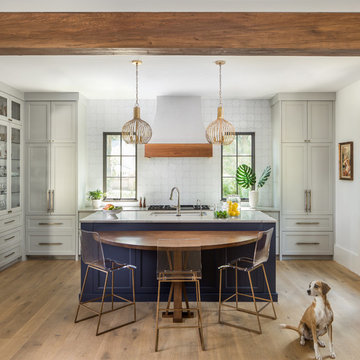
This kitchen's Large Star & Cross backsplash in White Wash stuns with its beautiful counter-to-ceiling installation.
Design: Archetype
Photo: Ellis Creek Photography
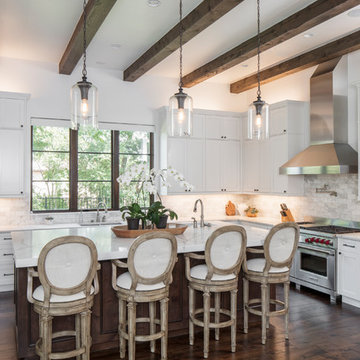
Inspiration for a large mediterranean l-shaped open plan kitchen in Austin with a double-bowl sink, shaker cabinets, white cabinets, white splashback, stainless steel appliances, dark hardwood floors, with island, brown floor, marble benchtops and marble splashback.
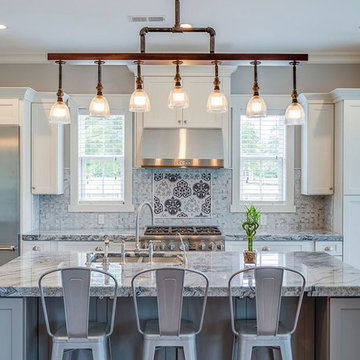
Design ideas for a country galley open plan kitchen in Other with a double-bowl sink, shaker cabinets, white cabinets, granite benchtops, grey splashback, stone tile splashback, stainless steel appliances, medium hardwood floors, with island and brown floor.
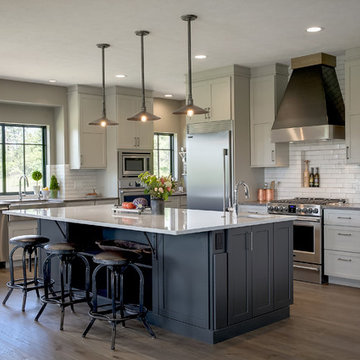
Kate Bruinsma
Transitional kitchen in Other with with island, shaker cabinets, grey cabinets, white splashback, subway tile splashback, stainless steel appliances, light hardwood floors and beige floor.
Transitional kitchen in Other with with island, shaker cabinets, grey cabinets, white splashback, subway tile splashback, stainless steel appliances, light hardwood floors and beige floor.
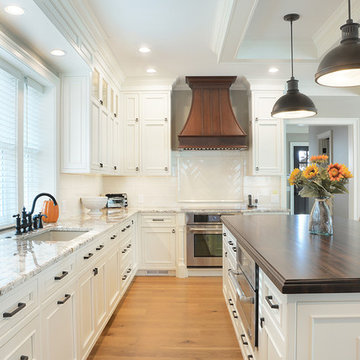
Large traditional l-shaped open plan kitchen in Boston with an undermount sink, beaded inset cabinets, white cabinets, quartzite benchtops, white splashback, ceramic splashback, stainless steel appliances, light hardwood floors, with island and brown floor.
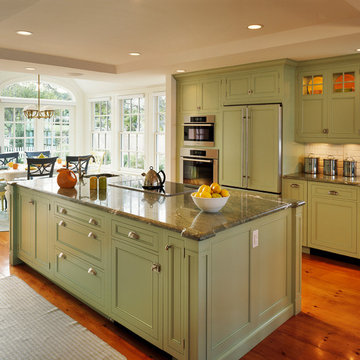
Brian Vanden Brink
This is an example of a traditional kitchen in Boston with subway tile splashback.
This is an example of a traditional kitchen in Boston with subway tile splashback.
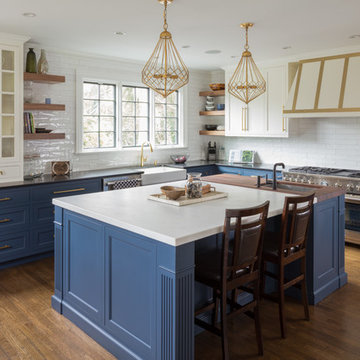
Photo of a traditional l-shaped kitchen in New York with a farmhouse sink, recessed-panel cabinets, blue cabinets, white splashback, subway tile splashback, stainless steel appliances, medium hardwood floors, with island and brown floor.
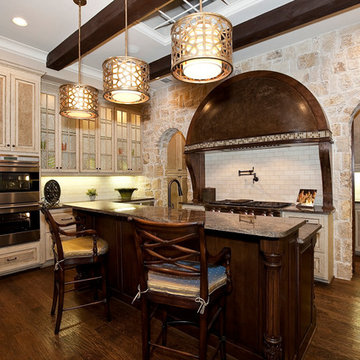
Custom Arched vent hood, Wolf appliances, sub zero stainless refrigerator, pendant lighting, unique lighting, pot filler, subway tile backsplash, stone walls, faux finish cabinets, gas cooktop, butler's kitchen, butler pantry, prep kitchen, built in shelves, granite counters, lightly textured cabinet glass, kitchen counter bar, exposed beam ceilings, morning kitchen, stone fireplace, over sized kitchen nook, Anderson doors and windows, hand scraped wood floors,
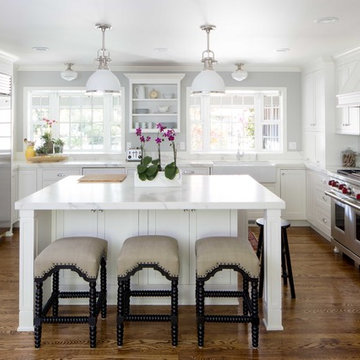
Daniel Cronin Photography
This is an example of a traditional u-shaped kitchen in San Francisco with a farmhouse sink, shaker cabinets, white cabinets, white splashback, subway tile splashback, stainless steel appliances, dark hardwood floors, with island, brown floor and marble benchtops.
This is an example of a traditional u-shaped kitchen in San Francisco with a farmhouse sink, shaker cabinets, white cabinets, white splashback, subway tile splashback, stainless steel appliances, dark hardwood floors, with island, brown floor and marble benchtops.
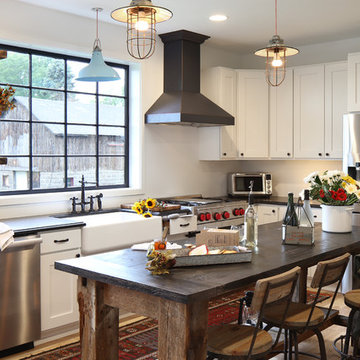
Country l-shaped kitchen in Grand Rapids with a farmhouse sink, shaker cabinets, white cabinets, window splashback, stainless steel appliances, light hardwood floors, with island and beige floor.
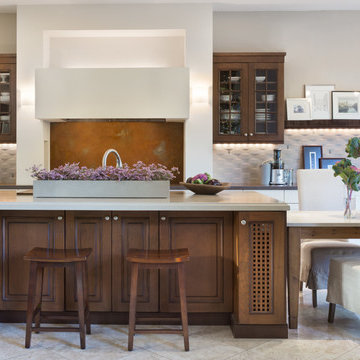
Brookhaven and Wood Mode Cabinetry
This transitional kitchen combines contemporary and traditional elements.
David Duncan Livingston
This is an example of a transitional eat-in kitchen in Sacramento with shaker cabinets, white splashback, ceramic splashback and with island.
This is an example of a transitional eat-in kitchen in Sacramento with shaker cabinets, white splashback, ceramic splashback and with island.
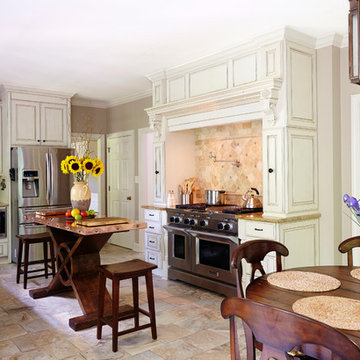
Jean Allsopp
Mid-sized traditional u-shaped eat-in kitchen in Birmingham with raised-panel cabinets, white cabinets, with island, an undermount sink, granite benchtops, beige splashback, stone tile splashback and stainless steel appliances.
Mid-sized traditional u-shaped eat-in kitchen in Birmingham with raised-panel cabinets, white cabinets, with island, an undermount sink, granite benchtops, beige splashback, stone tile splashback and stainless steel appliances.
All Backsplash Materials Kitchen Design Ideas
1